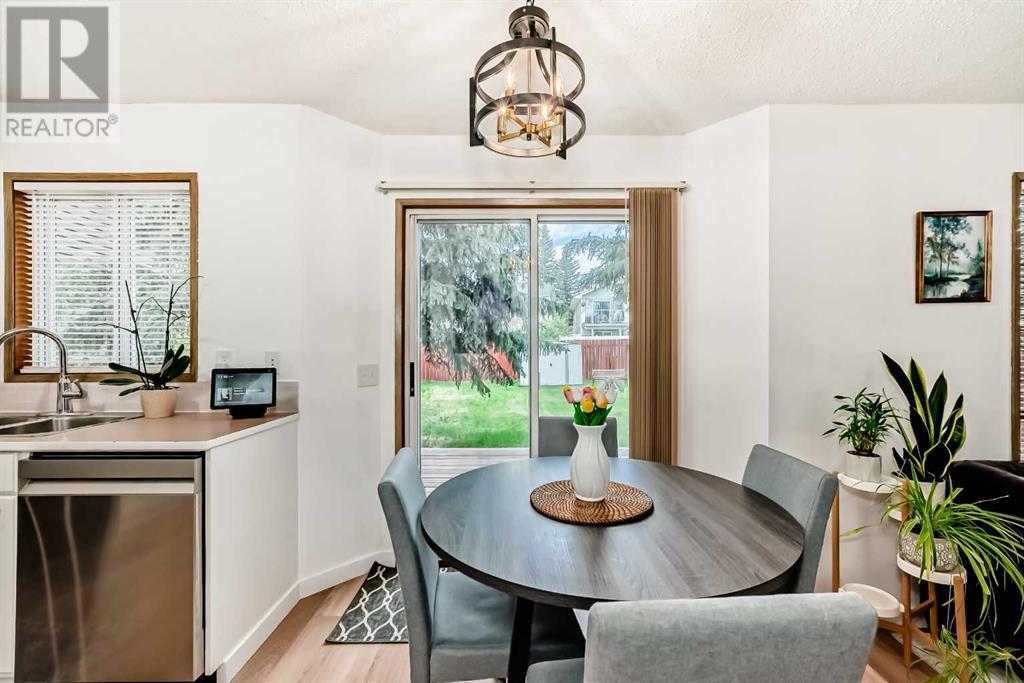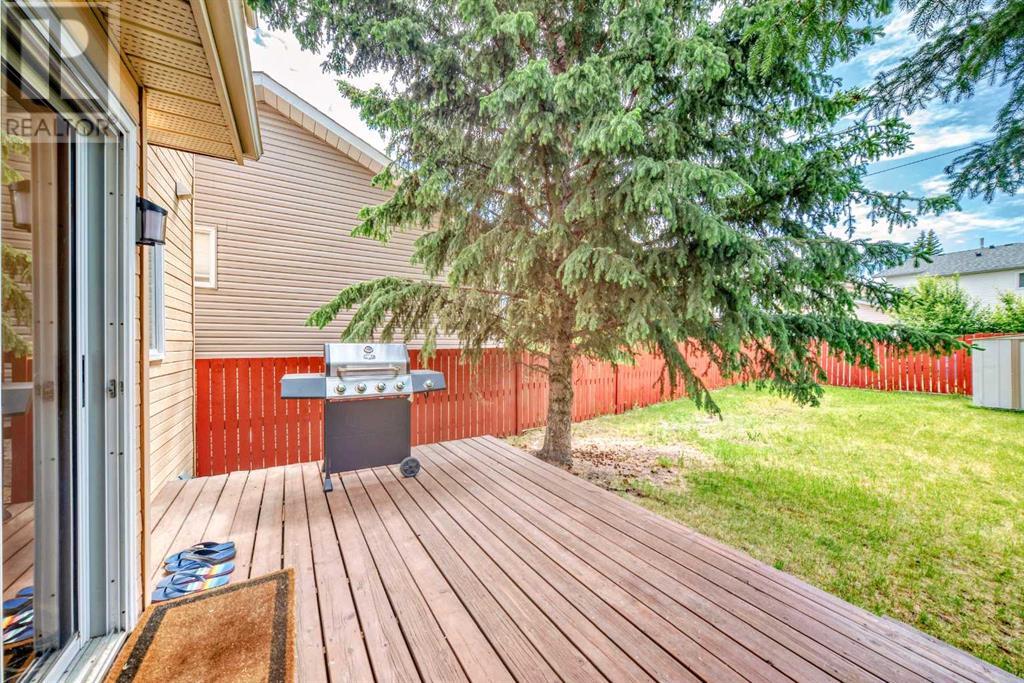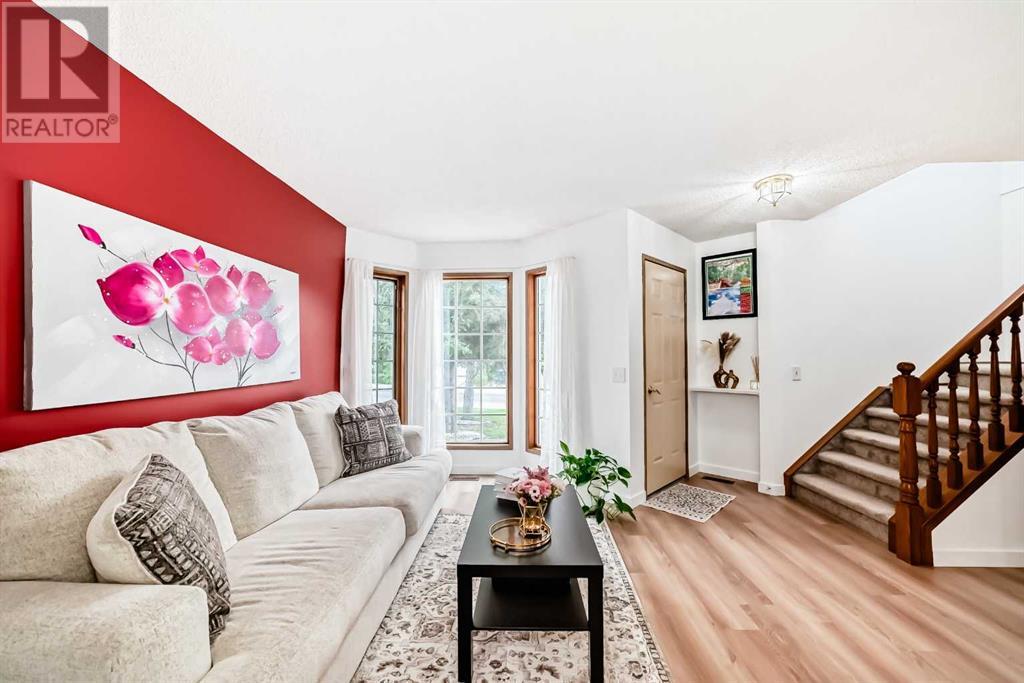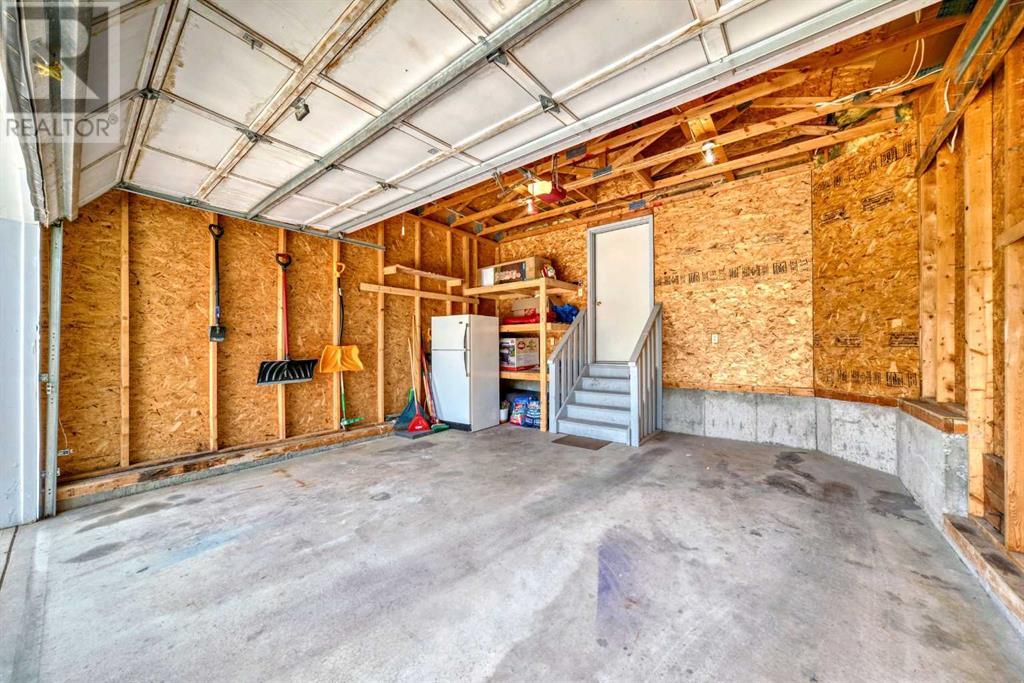187 Shawinigan Drive Sw Calgary, Alberta T2Y 2W3
$575,000
Looking for that perfect family-friendly home in an established community. Welcome to this updated gem in the heart of Shawnessy — ideal for young families or those looking to grow!This 3 bedroom home has been thoughtfully refreshed with new luxury vinyl plank flooring on the main, new carpet upstairs, a brand new roof, and fresh paint throughout. The layout is super functional: a front flex room makes a great playroom, or sitting area, while the cozy living room with gas fireplace flows into a bright kitchen and dining nook — perfect for everyday life.The kitchen has been upgraded with stainless steel appliances, and plenty of space to prep meals or gather around. Step out to your private, south-facing backyard — fully fenced with mature trees, a large deck, alley access and RV parking — and still lots of room for the kids to run around!Upstairs, the spacious primary bedroom features a walk-in closet and 3-piece ensuite, plus 2 additional good-sized bedrooms and a full bath with low-flow, comfort-height toilets. The unfinished basement offers tons of room to grow into — whether it's a future rec room, more bedrooms, or a home gym.Located steps to schools, playgrounds, shopping, and transit — this home checks all the boxes for family life now, with space to grow into for years to come. (id:57810)
Open House
This property has open houses!
12:00 pm
Ends at:4:00 pm
Property Details
| MLS® Number | A2224870 |
| Property Type | Single Family |
| Neigbourhood | Shawnessy |
| Community Name | Shawnessy |
| Amenities Near By | Park, Playground, Schools, Shopping |
| Features | See Remarks, Other, Back Lane, Closet Organizers |
| Parking Space Total | 4 |
| Plan | 9011217 |
| Structure | Deck |
Building
| Bathroom Total | 3 |
| Bedrooms Above Ground | 3 |
| Bedrooms Total | 3 |
| Appliances | Washer, Refrigerator, Dishwasher, Stove, Dryer, Window Coverings |
| Basement Development | Unfinished |
| Basement Type | Full (unfinished) |
| Constructed Date | 1990 |
| Construction Material | Wood Frame |
| Construction Style Attachment | Detached |
| Cooling Type | None |
| Exterior Finish | Vinyl Siding |
| Fireplace Present | Yes |
| Fireplace Total | 1 |
| Flooring Type | Carpeted, Laminate, Linoleum, Vinyl Plank |
| Foundation Type | Poured Concrete |
| Half Bath Total | 1 |
| Heating Type | Forced Air |
| Stories Total | 2 |
| Size Interior | 1,492 Ft2 |
| Total Finished Area | 1491.6 Sqft |
| Type | House |
Parking
| Attached Garage | 2 |
| R V |
Land
| Acreage | No |
| Fence Type | Fence |
| Land Amenities | Park, Playground, Schools, Shopping |
| Size Depth | 10.99 M |
| Size Frontage | 3.43 M |
| Size Irregular | 425.00 |
| Size Total | 425 M2|4,051 - 7,250 Sqft |
| Size Total Text | 425 M2|4,051 - 7,250 Sqft |
| Zoning Description | R-cg |
Rooms
| Level | Type | Length | Width | Dimensions |
|---|---|---|---|---|
| Main Level | Other | 4.75 Ft x 6.08 Ft | ||
| Main Level | Living Room | 13.08 Ft x 8.17 Ft | ||
| Main Level | Family Room | 11.42 Ft x 13.75 Ft | ||
| Main Level | Dining Room | 10.25 Ft x 7.58 Ft | ||
| Main Level | Kitchen | 7.83 Ft x 11.42 Ft | ||
| Main Level | 2pc Bathroom | 5.50 Ft x 4.75 Ft | ||
| Main Level | Laundry Room | 6.00 Ft x 9.33 Ft | ||
| Upper Level | Primary Bedroom | 14.67 Ft x 15.83 Ft | ||
| Upper Level | 3pc Bathroom | 8.08 Ft x 5.50 Ft | ||
| Upper Level | Other | 8.08 Ft x 5.58 Ft | ||
| Upper Level | Bedroom | 9.92 Ft x 9.33 Ft | ||
| Upper Level | 4pc Bathroom | 8.00 Ft x 4.92 Ft | ||
| Upper Level | Bedroom | 10.42 Ft x 9.33 Ft |
https://www.realtor.ca/real-estate/28425890/187-shawinigan-drive-sw-calgary-shawnessy
Contact Us
Contact us for more information


















































