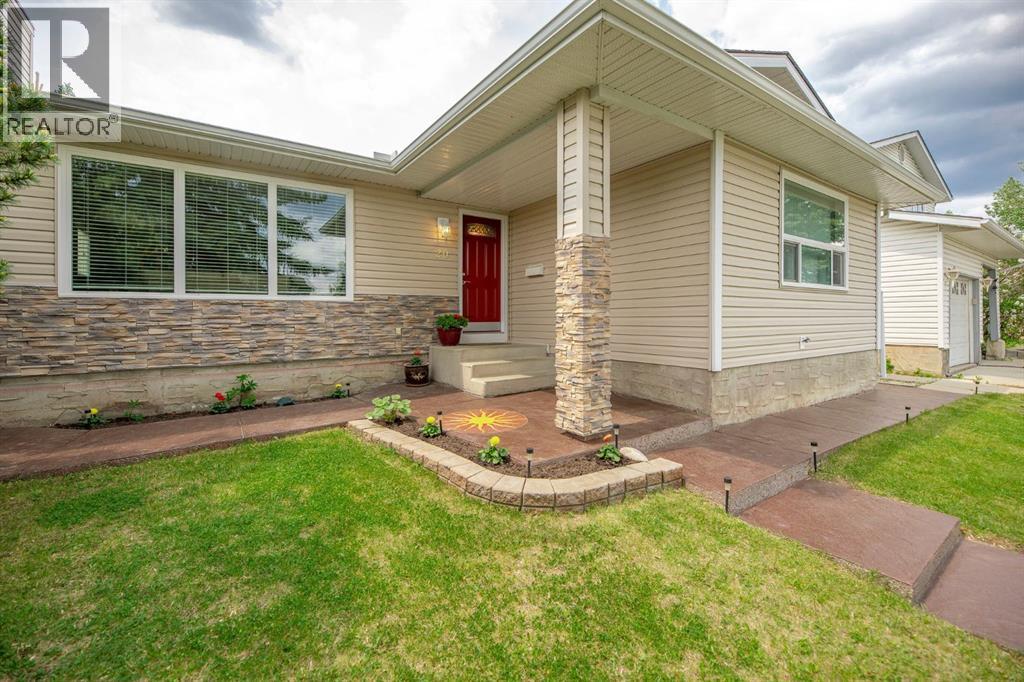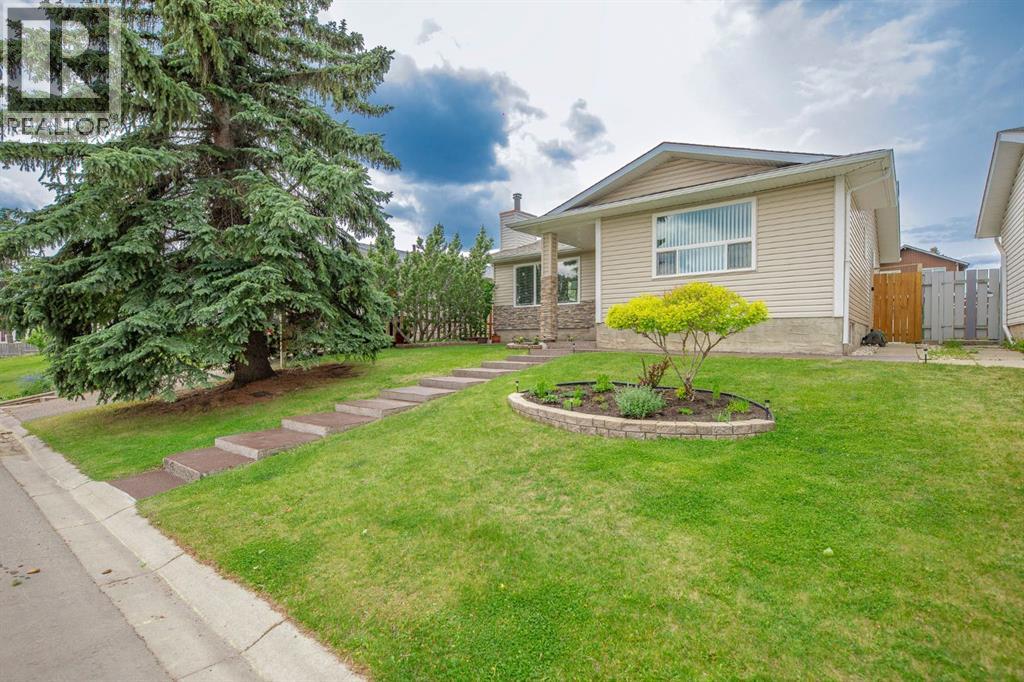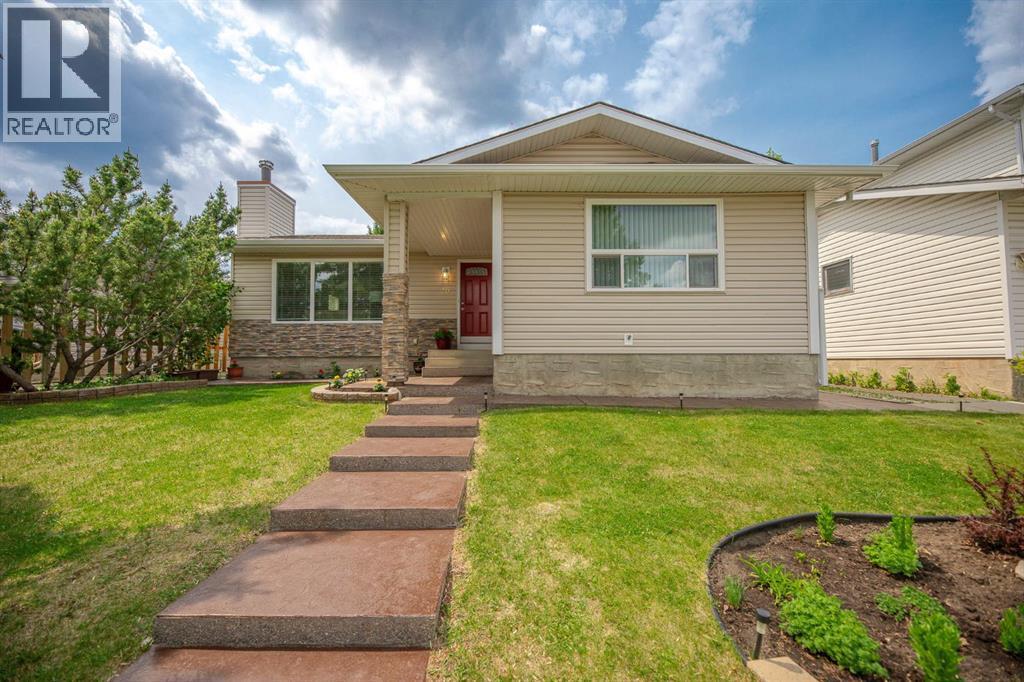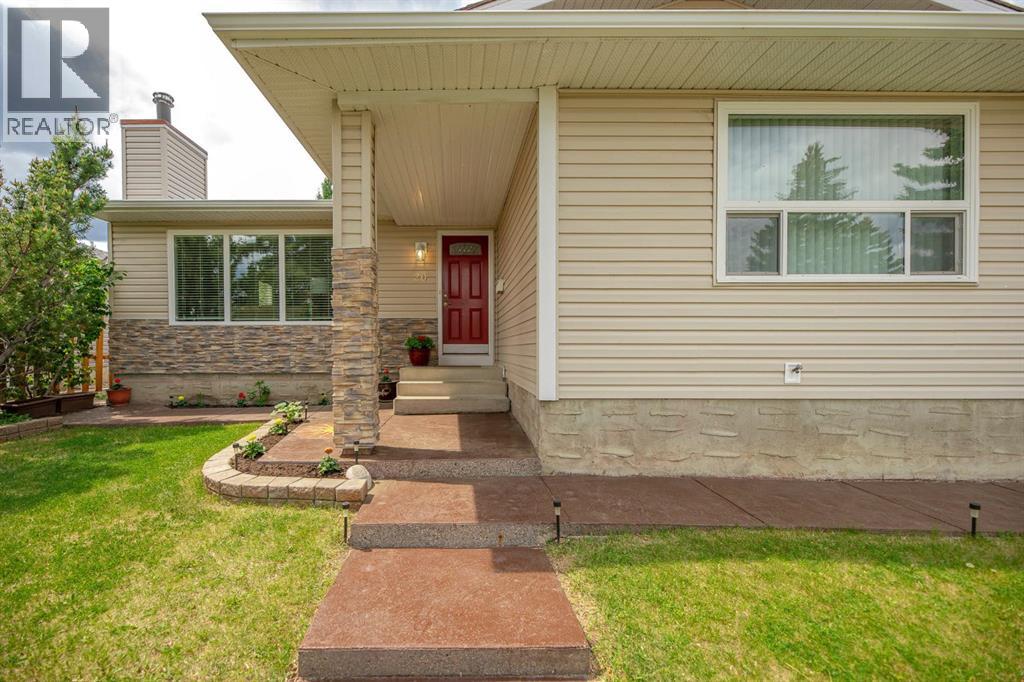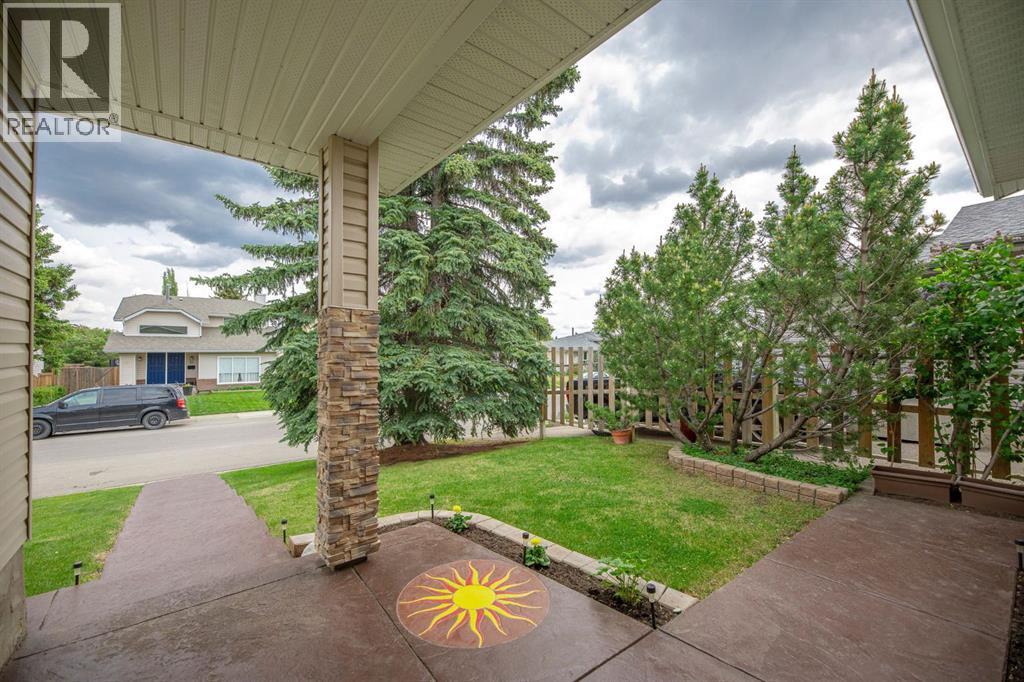4 Bedroom
3 Bathroom
1,289 ft2
Bungalow
Fireplace
None
Forced Air
$659,900
Discover the perfect family haven nestled on a quiet street just moments away from the breathtaking vistas of the thousands of acres of Fish Creek Park. This beautifully updated single-family home offers 1,289 square feet of upstairs living space as well as a fully developed lower level - featuring 4 spacious bedrooms and 3 modern bathrooms. Enjoy the elegance of new flooring, stylish light fixtures, and a contemporary kitchen boasting quartz countertops and sleek cupboards. Step outside to your private deck overlooking a sunny west-facing backyard—ideal for family gatherings and outdoor play. With excellent public and separate schools nearby, ample community green space, and convenient shopping just around the corner, this no-smoking, no-pet home is designed with young families in mind. Don’t miss your chance to create lasting memories in this cozy retreat! (id:57810)
Property Details
|
MLS® Number
|
A2226718 |
|
Property Type
|
Single Family |
|
Neigbourhood
|
Woodbine |
|
Community Name
|
Woodbine |
|
Amenities Near By
|
Park, Playground |
|
Features
|
Back Lane, No Smoking Home |
|
Parking Space Total
|
2 |
|
Plan
|
7911156 |
|
Structure
|
Deck |
Building
|
Bathroom Total
|
3 |
|
Bedrooms Above Ground
|
3 |
|
Bedrooms Below Ground
|
1 |
|
Bedrooms Total
|
4 |
|
Appliances
|
Washer, Refrigerator, Dishwasher, Stove, Dryer |
|
Architectural Style
|
Bungalow |
|
Basement Development
|
Finished |
|
Basement Type
|
Full (finished) |
|
Constructed Date
|
1979 |
|
Construction Material
|
Wood Frame |
|
Construction Style Attachment
|
Detached |
|
Cooling Type
|
None |
|
Exterior Finish
|
Vinyl Siding |
|
Fireplace Present
|
Yes |
|
Fireplace Total
|
1 |
|
Flooring Type
|
Ceramic Tile, Hardwood, Laminate, Linoleum |
|
Foundation Type
|
Poured Concrete |
|
Heating Type
|
Forced Air |
|
Stories Total
|
1 |
|
Size Interior
|
1,289 Ft2 |
|
Total Finished Area
|
1289 Sqft |
|
Type
|
House |
Parking
Land
|
Acreage
|
No |
|
Fence Type
|
Fence |
|
Land Amenities
|
Park, Playground |
|
Size Depth
|
30.5 M |
|
Size Frontage
|
14 M |
|
Size Irregular
|
428.00 |
|
Size Total
|
428 M2|4,051 - 7,250 Sqft |
|
Size Total Text
|
428 M2|4,051 - 7,250 Sqft |
|
Zoning Description
|
R-cg |
Rooms
| Level |
Type |
Length |
Width |
Dimensions |
|
Lower Level |
Recreational, Games Room |
|
|
30.58 Ft x 23.67 Ft |
|
Lower Level |
Bedroom |
|
|
14.17 Ft x 10.58 Ft |
|
Lower Level |
3pc Bathroom |
|
|
Measurements not available |
|
Lower Level |
Furnace |
|
|
22.33 Ft x 13.00 Ft |
|
Main Level |
Living Room |
|
|
12.67 Ft x 16.50 Ft |
|
Main Level |
Dining Room |
|
|
10.67 Ft x 9.25 Ft |
|
Main Level |
Other |
|
|
14.25 Ft x 14.00 Ft |
|
Main Level |
Primary Bedroom |
|
|
13.42 Ft x 11.00 Ft |
|
Main Level |
Bedroom |
|
|
14.17 Ft x 10.58 Ft |
|
Main Level |
Bedroom |
|
|
13.33 Ft x 8.92 Ft |
|
Main Level |
4pc Bathroom |
|
|
.00 Ft x .00 Ft |
|
Main Level |
3pc Bathroom |
|
|
.00 Ft x .00 Ft |
https://www.realtor.ca/real-estate/28426658/20-woodford-crescent-sw-calgary-woodbine
