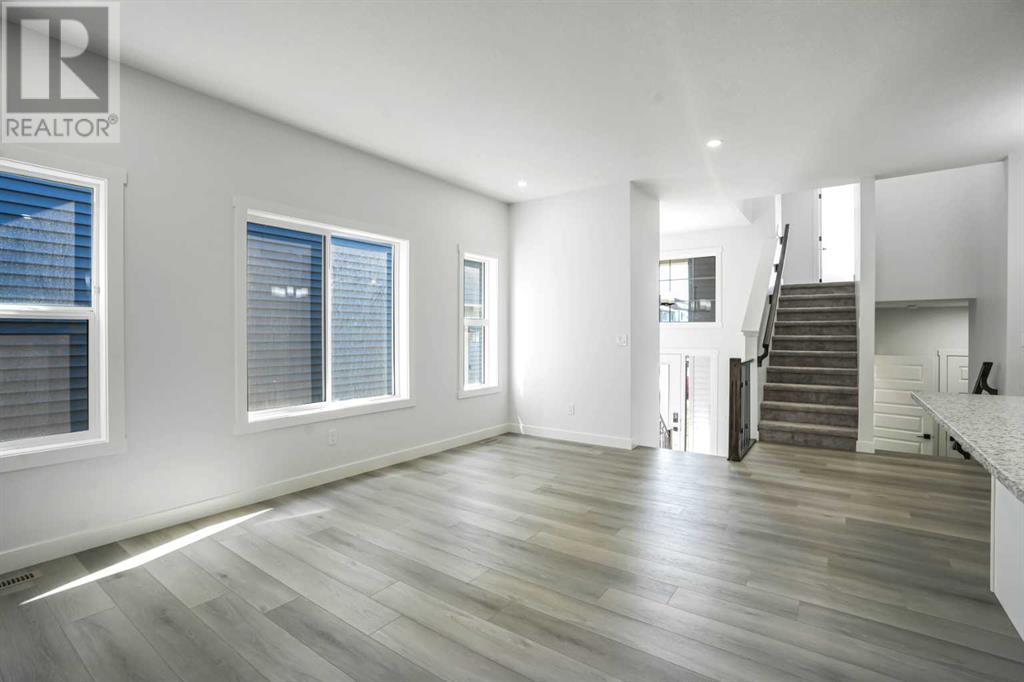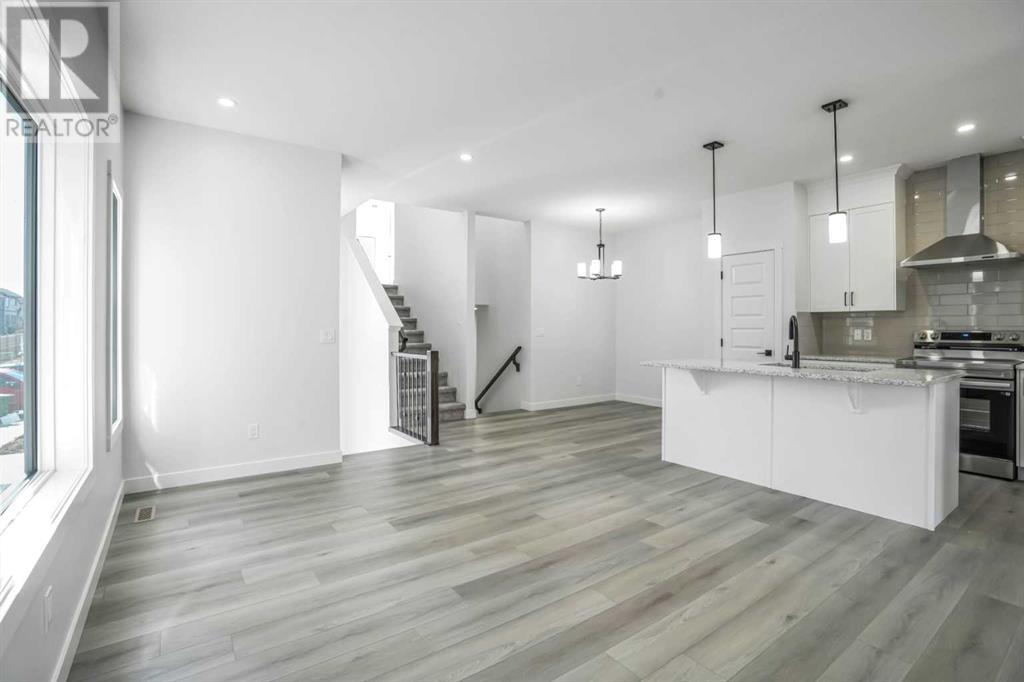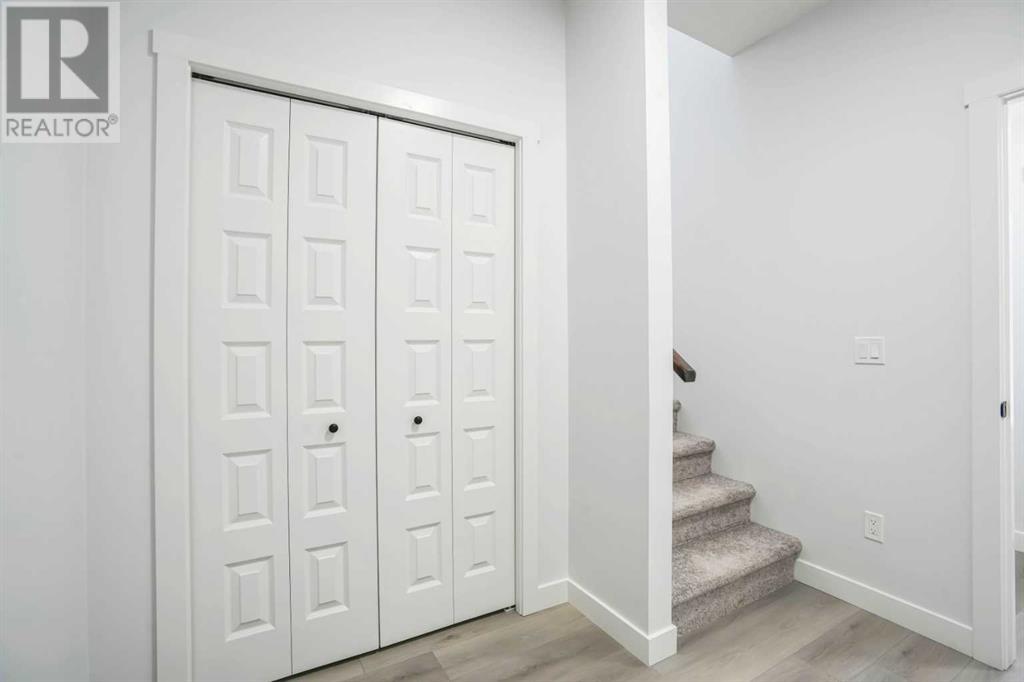5 Bedroom
3 Bathroom
1,429 ft2
None
Forced Air
$679,900
Welcome to this brand-new, detached 3-level split home with an attached front garage, located in the growing community of Homestead NE, Calgary. Offering over 1,429 sq. ft. of thoughtfully designed living space above grade, plus a fully finished basement suite with a separate entrance, this home provides incredible value for both homeowners and investors alike.Step into a bright and spacious foyer highlighted by a stunning chandelier that sets the tone for the modern elegance throughout. The main level features an open-concept layout with a stylish kitchen boasting quartz countertops, stainless steel appliances, and a high-CFM hood fan, seamlessly overlooking the dining and living areas—perfect for entertaining.This level also includes two generously sized bedrooms and a full 4-piece bathroom. Upstairs, you’ll find a large primary bedroom complete with a 4-piece ensuite, a dedicated laundry room, and a linen closet for added convenience.The fully developed basement includes a separate side entrance, two additional bedrooms, a full bathroom, and a spacious recreation room—ideal for extended family.Situated on a lot with rear paved alley access, this home offers extra flexibility and convenience. With quick access to Stoney Trail, McKnight Blvd, Calgary International Airport (YYC), and a variety of nearby amenities, this property checks all the boxes for first-time buyers or savvy investors.Don’t miss out—call today to book your private showing! (id:57810)
Property Details
|
MLS® Number
|
A2228305 |
|
Property Type
|
Single Family |
|
Neigbourhood
|
Homestead |
|
Community Name
|
Homestead |
|
Amenities Near By
|
Playground |
|
Features
|
Back Lane, Pvc Window, French Door |
|
Parking Space Total
|
4 |
|
Plan
|
2411923 |
|
Structure
|
None |
Building
|
Bathroom Total
|
3 |
|
Bedrooms Above Ground
|
3 |
|
Bedrooms Below Ground
|
2 |
|
Bedrooms Total
|
5 |
|
Appliances
|
Washer, Refrigerator, Range - Electric, Dishwasher, Dryer, Microwave, Hood Fan |
|
Basement Development
|
Finished |
|
Basement Features
|
Separate Entrance |
|
Basement Type
|
Full (finished) |
|
Constructed Date
|
2025 |
|
Construction Style Attachment
|
Detached |
|
Cooling Type
|
None |
|
Exterior Finish
|
Vinyl Siding |
|
Flooring Type
|
Carpeted, Vinyl Plank |
|
Foundation Type
|
Poured Concrete |
|
Heating Fuel
|
Natural Gas |
|
Heating Type
|
Forced Air |
|
Size Interior
|
1,429 Ft2 |
|
Total Finished Area
|
1429.21 Sqft |
|
Type
|
House |
Parking
Land
|
Acreage
|
No |
|
Fence Type
|
Not Fenced |
|
Land Amenities
|
Playground |
|
Size Depth
|
35.63 M |
|
Size Frontage
|
8.31 M |
|
Size Irregular
|
3422.92 |
|
Size Total
|
3422.92 Sqft|0-4,050 Sqft |
|
Size Total Text
|
3422.92 Sqft|0-4,050 Sqft |
|
Zoning Description
|
R-g |
Rooms
| Level |
Type |
Length |
Width |
Dimensions |
|
Basement |
4pc Bathroom |
|
|
8.25 Ft x 4.92 Ft |
|
Basement |
Bedroom |
|
|
9.67 Ft x 12.33 Ft |
|
Basement |
Bedroom |
|
|
10.33 Ft x 11.92 Ft |
|
Basement |
Laundry Room |
|
|
3.42 Ft x 3.42 Ft |
|
Basement |
Recreational, Games Room |
|
|
19.58 Ft x 22.42 Ft |
|
Basement |
Storage |
|
|
11.92 Ft x 8.58 Ft |
|
Basement |
Furnace |
|
|
8.42 Ft x 7.17 Ft |
|
Main Level |
4pc Bathroom |
|
|
8.17 Ft x 4.92 Ft |
|
Main Level |
Bedroom |
|
|
11.58 Ft x 10.00 Ft |
|
Main Level |
Bedroom |
|
|
9.00 Ft x 13.42 Ft |
|
Main Level |
Living Room/dining Room |
|
|
12.50 Ft x 7.58 Ft |
|
Main Level |
Foyer |
|
|
8.08 Ft x 6.17 Ft |
|
Main Level |
Kitchen |
|
|
8.83 Ft x 14.08 Ft |
|
Main Level |
Living Room |
|
|
11.75 Ft x 17.83 Ft |
|
Main Level |
Other |
|
|
9.00 Ft x 6.92 Ft |
|
Main Level |
Pantry |
|
|
2.17 Ft x 2.75 Ft |
|
Upper Level |
5pc Bathroom |
|
|
5.00 Ft x 11.83 Ft |
|
Upper Level |
Laundry Room |
|
|
5.50 Ft x 6.50 Ft |
|
Upper Level |
Primary Bedroom |
|
|
11.33 Ft x 13.83 Ft |
|
Upper Level |
Other |
|
|
5.58 Ft x 6.92 Ft |
https://www.realtor.ca/real-estate/28426765/372-homestead-grove-ne-calgary-homestead













































