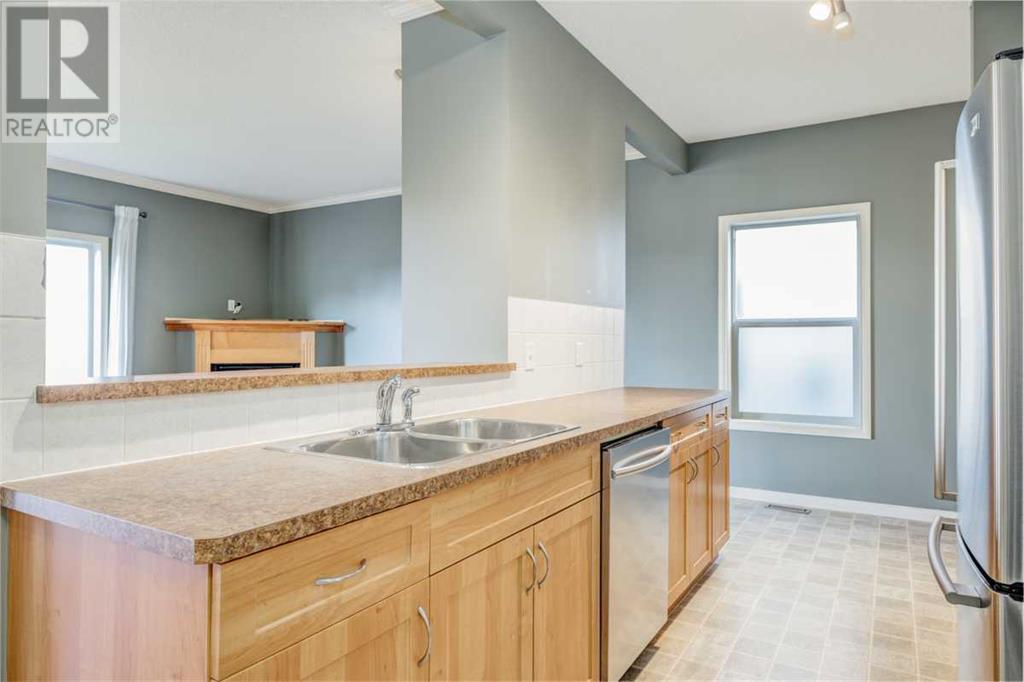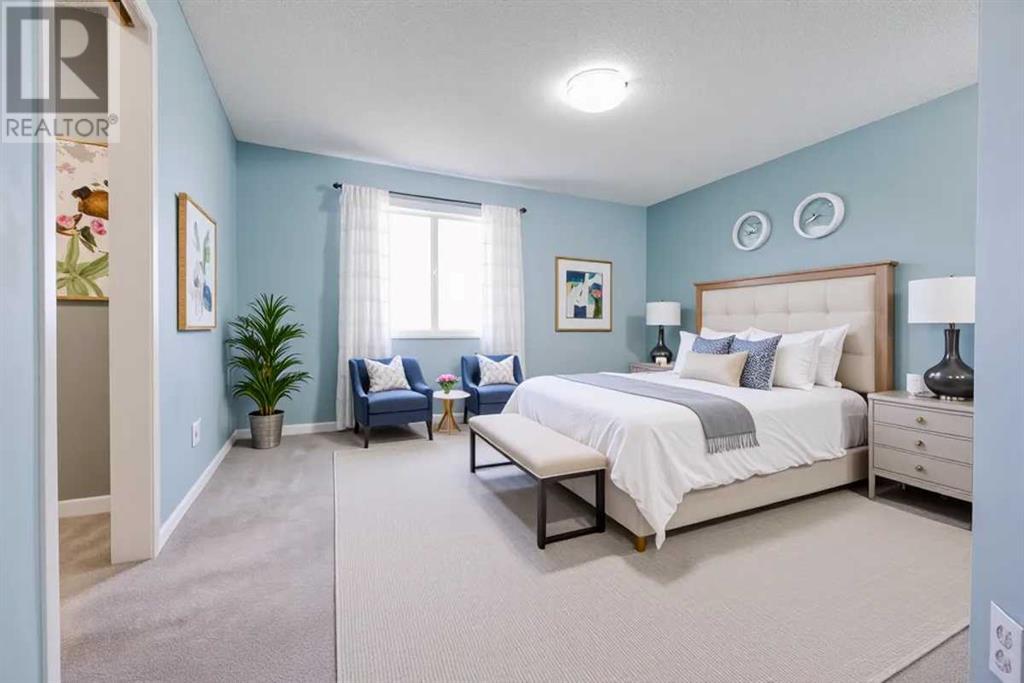4 Bedroom
3 Bathroom
1,712 ft2
Fireplace
None
Forced Air
Landscaped, Lawn
$519,900
| 4 BEDS | 2.5 BATHS | SINGLE ATTACHED GARAGE | BACKS ONTO GREENSPACE | Welcome to your new home in Ogden—this duplex backs onto quiet greenspace and offers a comfortable, functional layout perfect for everyday living. The bright main level is filled with natural light and features a spacious living room with a cozy fireplace, a designated dining area, and a well-appointed kitchen with stainless steel appliances and a convenient pantry for extra storage. The kitchen opens up to both the dining room and living area, creating a seamless flow for entertaining or relaxing with family. A 2-piece bathroom and access to the backyard through sliding glass doors complete the main floor. Upstairs, you’ll find three good-sized bedrooms, including a spacious primary with a walk-in closet and private 4-piece ensuite. Another full bathroom completes this level. The finished basement expands your living space with a large recreation room—ideal for movie nights, reading, or entertaining—as well as a fourth bedroom that’s great for guests, a home office, gym, or hobby room. With a single attached garage and a fenced-in backyard that opens directly onto peaceful greenspace, this home checks all the boxes. Conveniently located close to schools, parks, shopping, transit, and more. Call your favourite agent to book a showing today! (id:57810)
Property Details
|
MLS® Number
|
A2228456 |
|
Property Type
|
Single Family |
|
Neigbourhood
|
Foothills |
|
Community Name
|
Ogden |
|
Amenities Near By
|
Schools, Shopping |
|
Features
|
See Remarks, No Neighbours Behind |
|
Parking Space Total
|
2 |
|
Plan
|
0411831 |
Building
|
Bathroom Total
|
3 |
|
Bedrooms Above Ground
|
3 |
|
Bedrooms Below Ground
|
1 |
|
Bedrooms Total
|
4 |
|
Appliances
|
Washer, Refrigerator, Dishwasher, Stove, Dryer |
|
Basement Development
|
Finished |
|
Basement Type
|
Full (finished) |
|
Constructed Date
|
2004 |
|
Construction Material
|
Wood Frame |
|
Construction Style Attachment
|
Semi-detached |
|
Cooling Type
|
None |
|
Fireplace Present
|
Yes |
|
Fireplace Total
|
1 |
|
Flooring Type
|
Carpeted, Hardwood, Linoleum |
|
Foundation Type
|
Poured Concrete |
|
Half Bath Total
|
1 |
|
Heating Type
|
Forced Air |
|
Stories Total
|
2 |
|
Size Interior
|
1,712 Ft2 |
|
Total Finished Area
|
1712.2 Sqft |
|
Type
|
Duplex |
Parking
Land
|
Acreage
|
No |
|
Fence Type
|
Fence |
|
Land Amenities
|
Schools, Shopping |
|
Landscape Features
|
Landscaped, Lawn |
|
Size Frontage
|
7.6 M |
|
Size Irregular
|
234.00 |
|
Size Total
|
234 M2|0-4,050 Sqft |
|
Size Total Text
|
234 M2|0-4,050 Sqft |
|
Zoning Description
|
R-cg |
Rooms
| Level |
Type |
Length |
Width |
Dimensions |
|
Basement |
Bedroom |
|
|
8.83 Ft x 19.25 Ft |
|
Basement |
Recreational, Games Room |
|
|
19.25 Ft x 10.58 Ft |
|
Main Level |
2pc Bathroom |
|
|
4.92 Ft x 4.92 Ft |
|
Main Level |
Kitchen |
|
|
15.58 Ft x 9.75 Ft |
|
Main Level |
Dining Room |
|
|
9.75 Ft x 6.08 Ft |
|
Main Level |
Living Room |
|
|
14.25 Ft x 14.08 Ft |
|
Upper Level |
Primary Bedroom |
|
|
14.17 Ft x 12.42 Ft |
|
Upper Level |
4pc Bathroom |
|
|
5.92 Ft x 9.67 Ft |
|
Upper Level |
Other |
|
|
5.92 Ft x 9.67 Ft |
|
Upper Level |
Bedroom |
|
|
10.33 Ft x 10.33 Ft |
|
Upper Level |
4pc Bathroom |
|
|
8.25 Ft x 4.92 Ft |
|
Upper Level |
Bedroom |
|
|
11.42 Ft x 12.25 Ft |
|
Upper Level |
Laundry Room |
|
|
5.50 Ft x 5.00 Ft |
https://www.realtor.ca/real-estate/28426930/2512-80-avenue-se-calgary-ogden





























