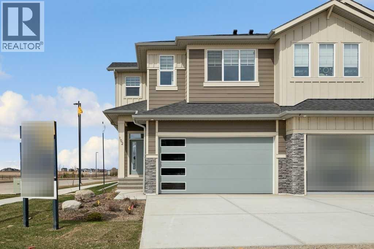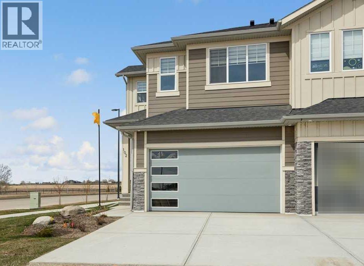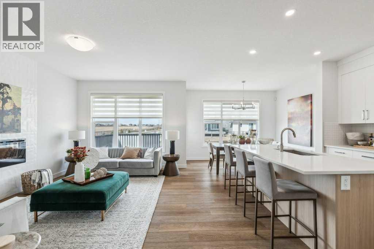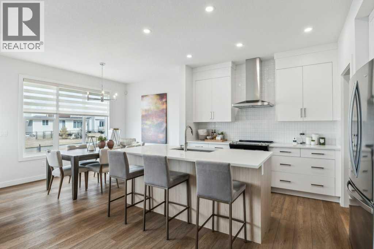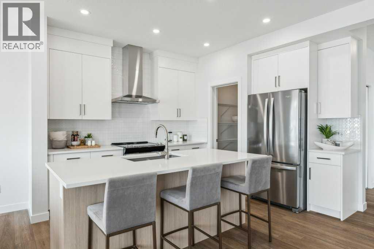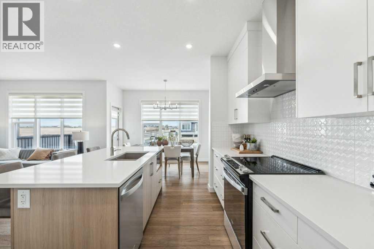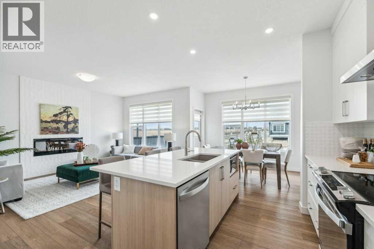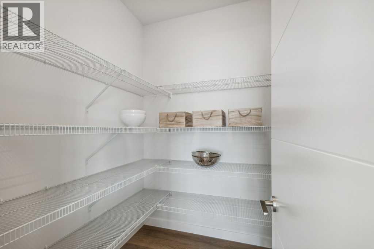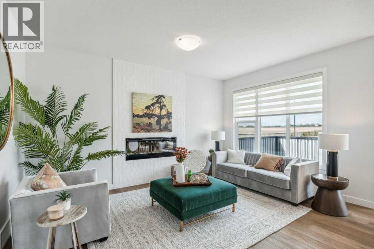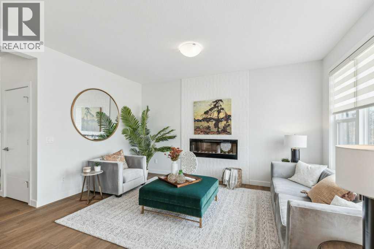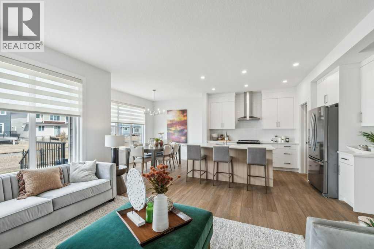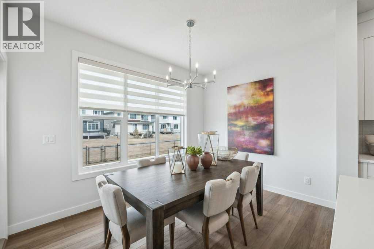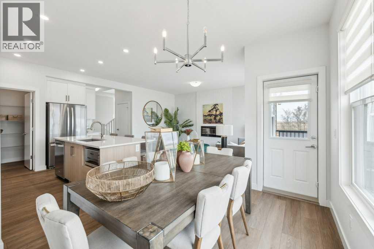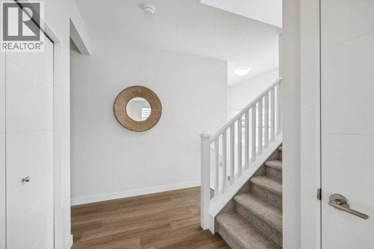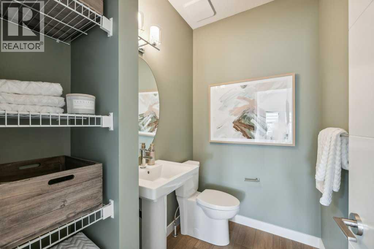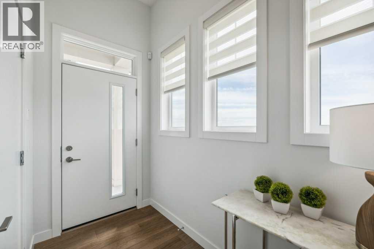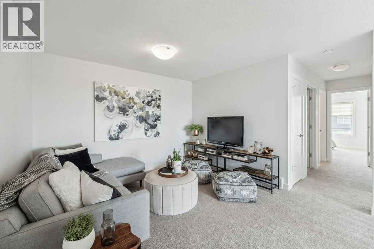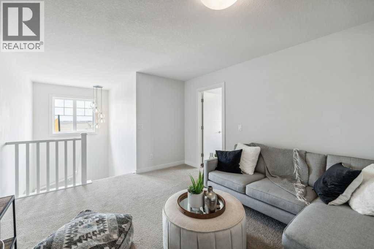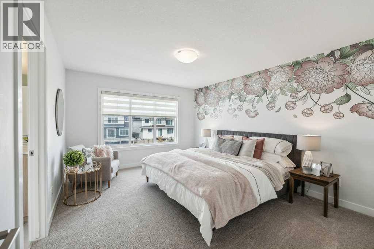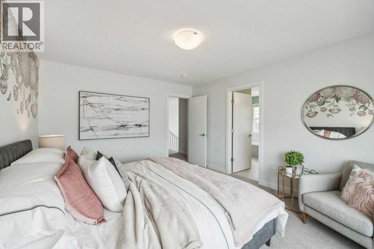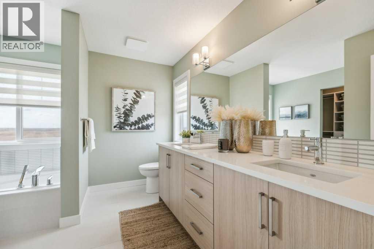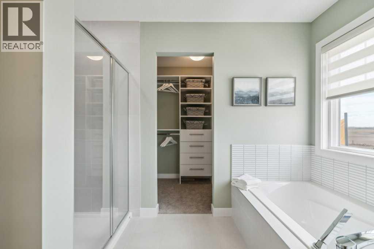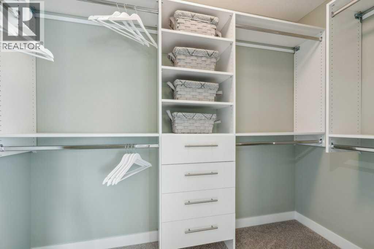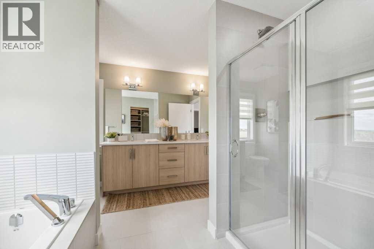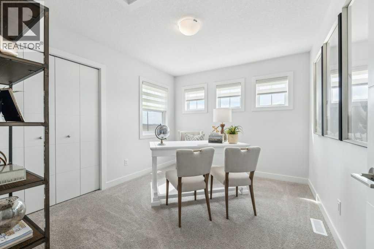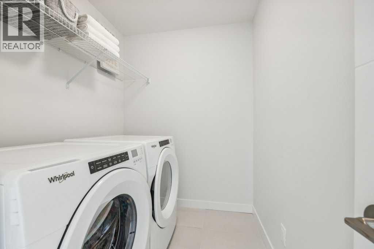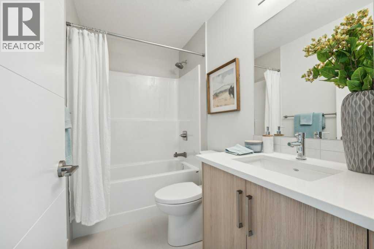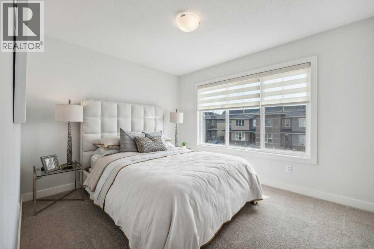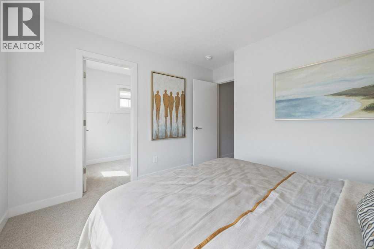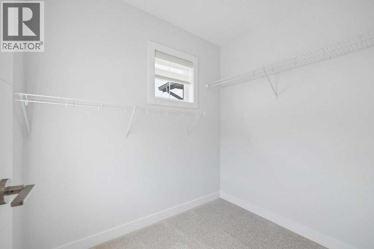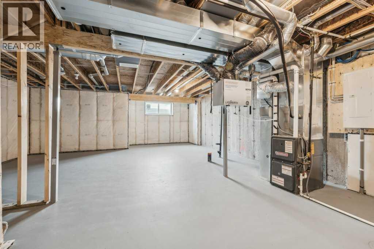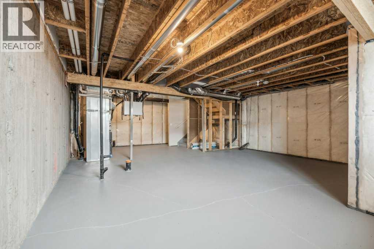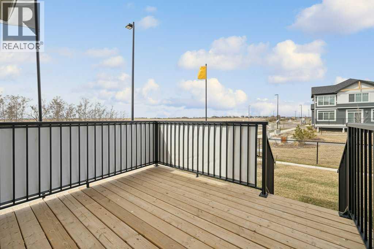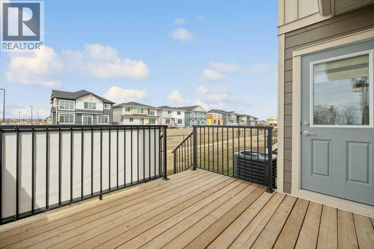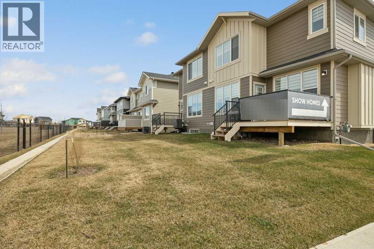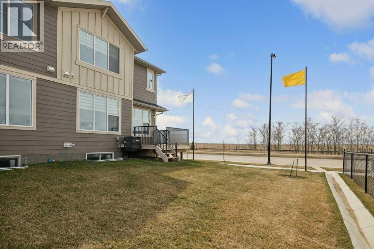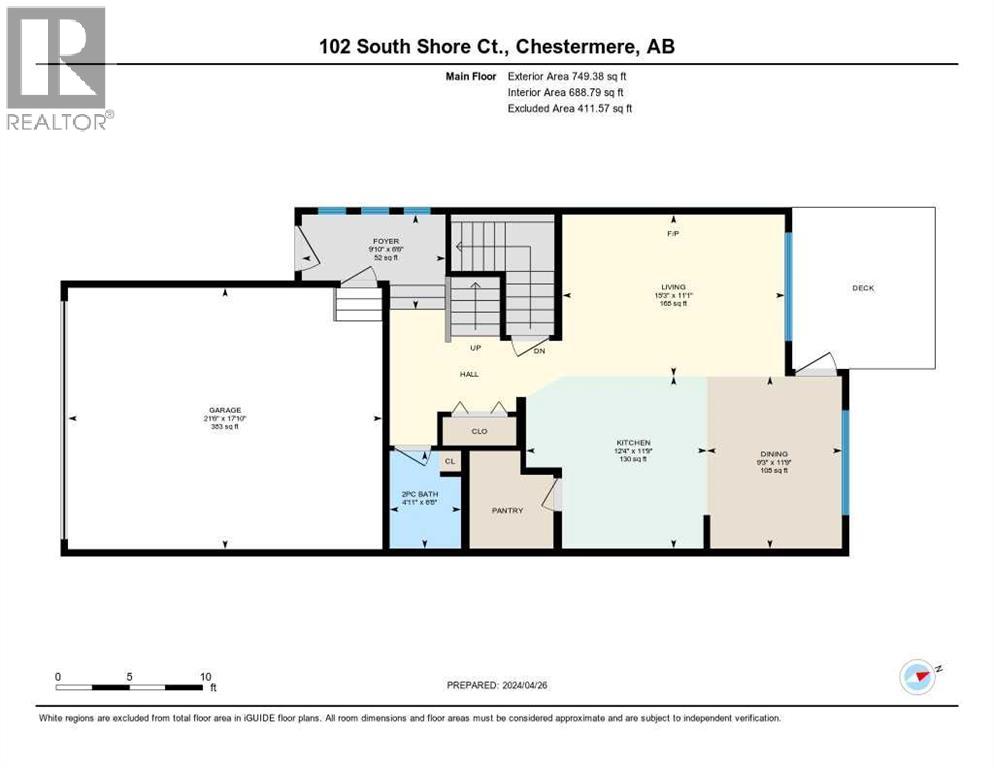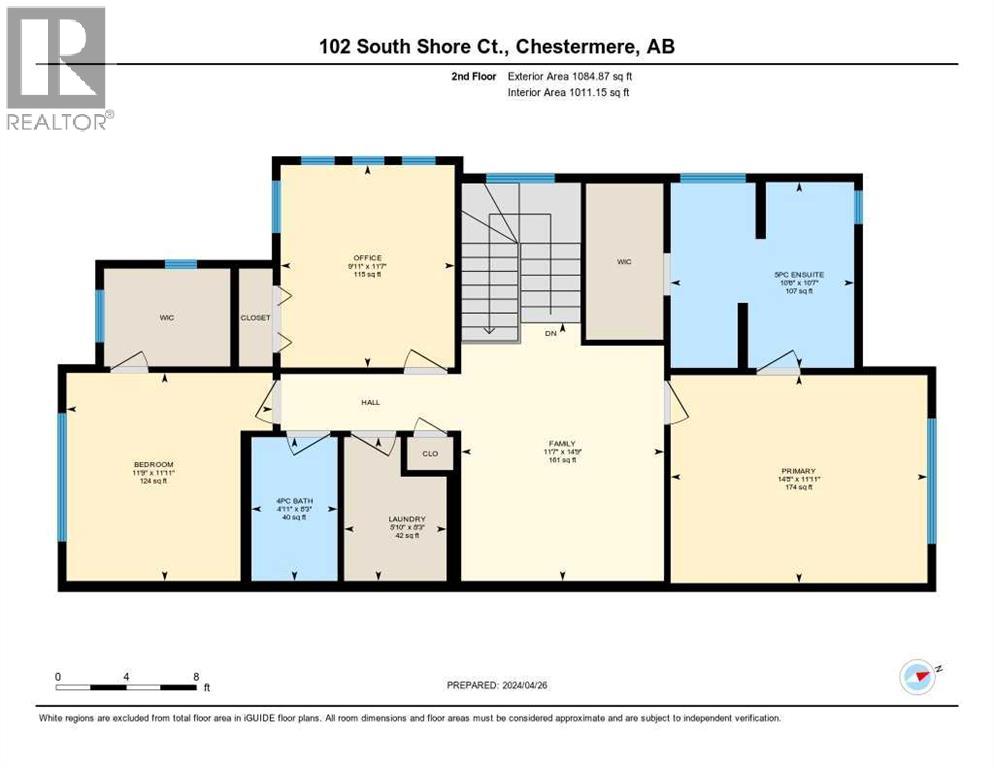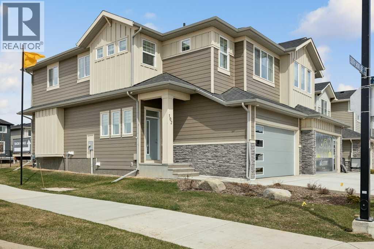3 Bedroom
3 Bathroom
1,834 ft2
Fireplace
High-Efficiency Furnace
Landscaped, Lawn
$658,000
This is your opportunity to own a beautifully upgraded corner lot in the highly sought-after South Shore community. With breathtaking views of the mountains and surrounding farmland, this brand-new home is just steps from the lake and offers the perfect blend of luxury and location.Spanning nearly 1,700 sq ft above grade, this 3-bedroom, 2.5-bath home features a thoughtful, family-friendly layout. The main floor showcases durable luxury vinyl plank flooring, a striking tile fireplace feature wall, and a modern kitchen equipped with soft-close cabinetry, upgraded glass tile backsplash, and premium appliances. Energy-efficient and complete with central A/C, this home is as functional as it is stylish.Backing onto a peaceful green belt with direct access to nearby playgrounds and lake pathways, the outdoor space is as inviting as the interior.Upstairs, a spacious bonus room offers the perfect space for movie nights or a kids’ play area. The primary suite is a true retreat, featuring panoramic views, a spa-inspired ensuite with upgraded tile, mosaic accents, and a fully tiled walk-in shower. Two additional bedrooms offer ample natural light and picturesque prairie views. Convenient upper-level laundry completes the second floor.This premium model includes designer lighting, upgraded tilework throughout (including the ensuite vanity, kitchen backsplash, and bathroom surrounds), and a full-size double attached garage. The unfinished basement offers plenty of room to grow or customize to your needs.Just minutes from Chestermere Lake, local schools, shopping, and scenic pathways — this home isn't just a place to live, it's a lifestyle.1,700 sq ft | 3 Beds + Bonus Room | 2.5 Baths | Double Attached Garage | Corner Lot | Green Belt Access (id:57810)
Property Details
|
MLS® Number
|
A2221906 |
|
Property Type
|
Single Family |
|
Community Name
|
South Shores |
|
Amenities Near By
|
Park, Playground, Water Nearby |
|
Community Features
|
Lake Privileges |
|
Features
|
See Remarks |
|
Parking Space Total
|
4 |
|
Plan
|
2111303 |
|
Structure
|
Deck |
Building
|
Bathroom Total
|
3 |
|
Bedrooms Above Ground
|
3 |
|
Bedrooms Total
|
3 |
|
Appliances
|
Refrigerator, Dishwasher, Microwave, Oven - Built-in |
|
Basement Development
|
Unfinished |
|
Basement Type
|
Full (unfinished) |
|
Constructed Date
|
2022 |
|
Construction Style Attachment
|
Semi-detached |
|
Fireplace Present
|
Yes |
|
Fireplace Total
|
1 |
|
Flooring Type
|
Carpeted, Vinyl Plank |
|
Foundation Type
|
Poured Concrete |
|
Half Bath Total
|
1 |
|
Heating Fuel
|
Natural Gas |
|
Heating Type
|
High-efficiency Furnace |
|
Stories Total
|
2 |
|
Size Interior
|
1,834 Ft2 |
|
Total Finished Area
|
1834.26 Sqft |
|
Type
|
Duplex |
Parking
Land
|
Acreage
|
No |
|
Fence Type
|
Not Fenced |
|
Land Amenities
|
Park, Playground, Water Nearby |
|
Landscape Features
|
Landscaped, Lawn |
|
Size Frontage
|
9.67 M |
|
Size Irregular
|
346.56 |
|
Size Total
|
346.56 M2|0-4,050 Sqft |
|
Size Total Text
|
346.56 M2|0-4,050 Sqft |
|
Zoning Description
|
R3 |
Rooms
| Level |
Type |
Length |
Width |
Dimensions |
|
Second Level |
Family Room |
|
|
14.75 Ft x 11.58 Ft |
|
Second Level |
5pc Bathroom |
|
|
10.58 Ft x 10.50 Ft |
|
Second Level |
Primary Bedroom |
|
|
11.92 Ft x 14.67 Ft |
|
Second Level |
Bedroom |
|
|
11.58 Ft x 9.92 Ft |
|
Second Level |
Laundry Room |
|
|
8.25 Ft x 5.83 Ft |
|
Second Level |
4pc Bathroom |
|
|
8.25 Ft x 4.92 Ft |
|
Second Level |
Bedroom |
|
|
11.92 Ft x 11.75 Ft |
|
Main Level |
2pc Bathroom |
|
|
6.67 Ft x 4.92 Ft |
|
Main Level |
Kitchen |
|
|
11.75 Ft x 12.33 Ft |
|
Main Level |
Dining Room |
|
|
11.75 Ft x 9.25 Ft |
|
Main Level |
Living Room |
|
|
11.08 Ft x 15.25 Ft |
|
Main Level |
Foyer |
|
|
6.50 Ft x 9.83 Ft |
https://www.realtor.ca/real-estate/28416468/102-south-shore-court-chestermere-south-shores
