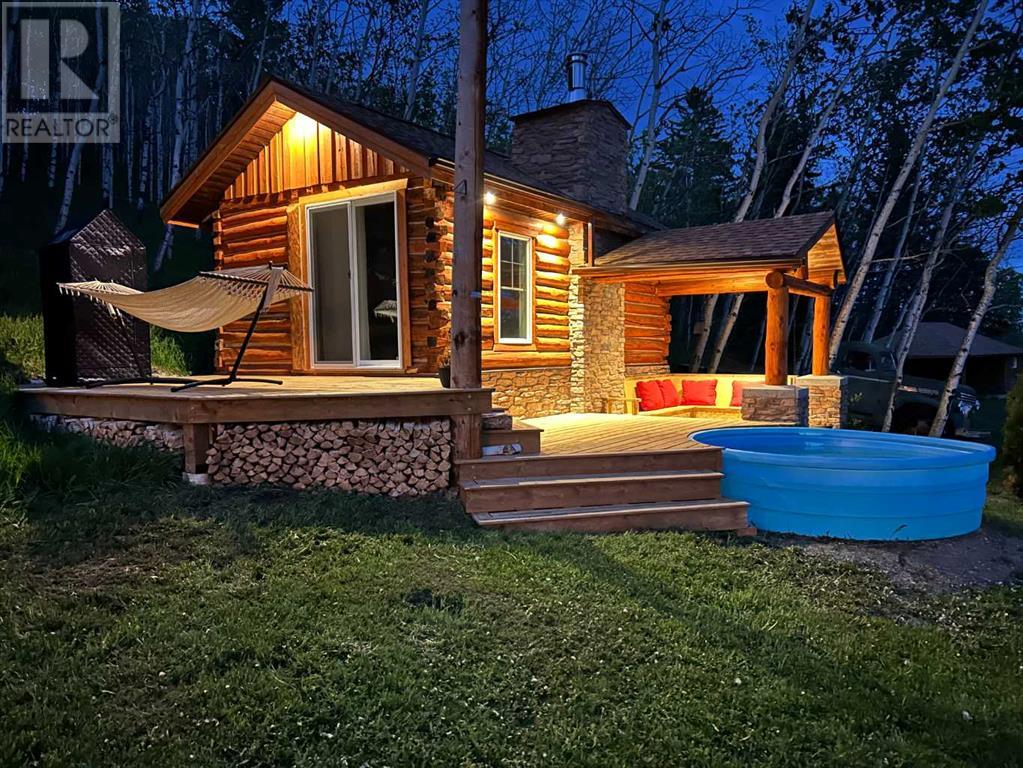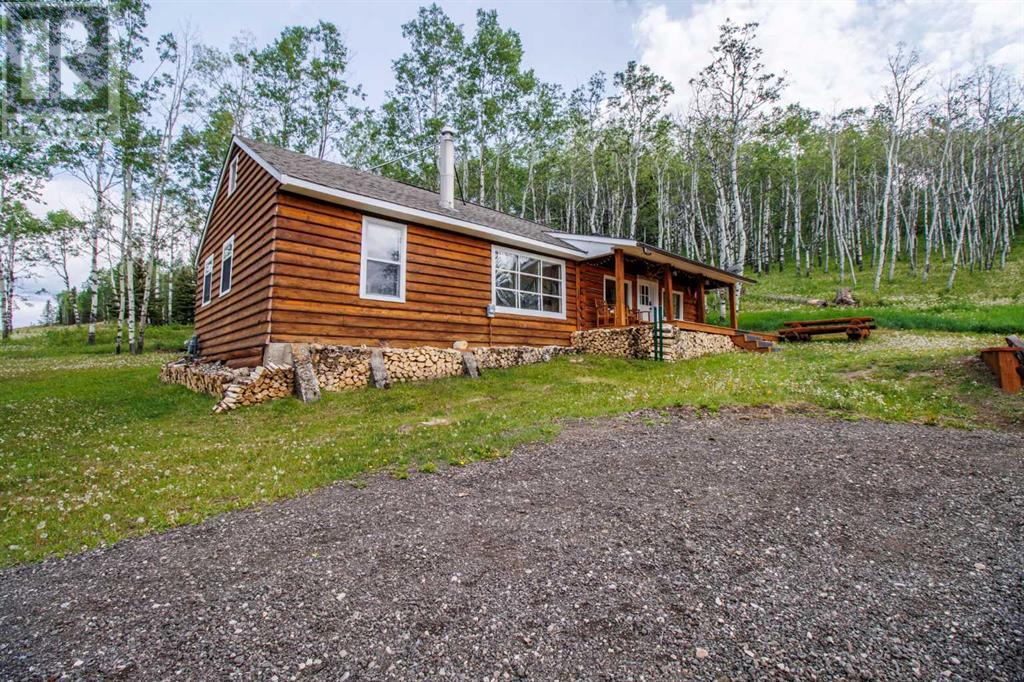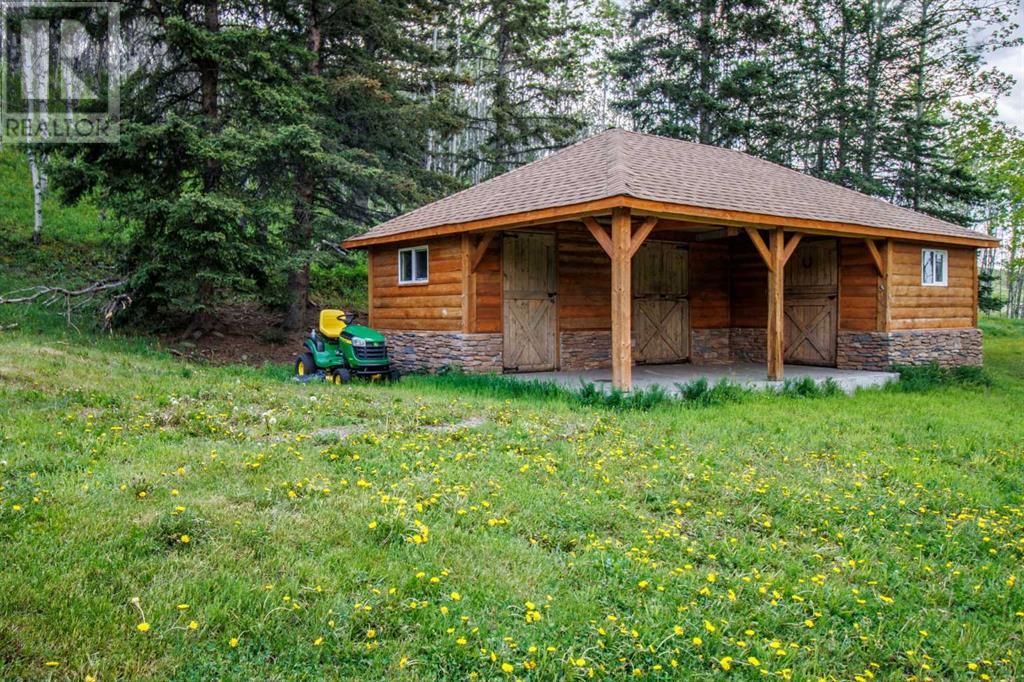3 Bedroom
1 Bathroom
900 ft2
Bungalow
Fireplace
None
Forced Air
Acreage
Garden Area
$879,900
Tucked into a private, tree-lined parcel just 26 minutes from Calgary city limits and minutes to Millarville, this 14.7-acre hideaway blends rustic charm with thoughtful upgrades and income potential. A $25,000 recycled asphalt road provides easy, all-season access, guiding you into a nature-wrapped escape that’s fully equipped for modern country living—or a ready-to-go AirBnB.At the heart of the property sits a preserved original log cabin, reimagined through a $50,000 renovation including updated paint, lighting, and a showstopping antler chandelier. The open-concept kitchen and living area is warmed by a wood-burning fireplace, vaulted ceilings, and panoramic views of the surrounding landscape. A well-maintained natural gas furnace ensures year-round comfort.A secondary guest cabin adds flexibility—ideal for a home office, studio, or rental suite. The property also features a fire pit area, a tack building, and serene prairie-meets-foothills views.The seller is prepared to include all furnishings, plus a 1946 GMC flat deck truck with $20,000 in recent maintenance—an iconic addition to this one-of-a-kind offering.Whether you're looking for a peaceful personal retreat, a charming short-term rental, or a unique lifestyle property near the mountains, this turn-key package delivers. Birdsongs in the morning, sunsets through the trees—this is foothills living at its finest. (id:57810)
Property Details
|
MLS® Number
|
A2227336 |
|
Property Type
|
Single Family |
|
Neigbourhood
|
Foothills |
|
Plan
|
9110310 |
|
Structure
|
Deck |
|
View Type
|
View |
Building
|
Bathroom Total
|
1 |
|
Bedrooms Above Ground
|
2 |
|
Bedrooms Below Ground
|
1 |
|
Bedrooms Total
|
3 |
|
Appliances
|
Washer, Refrigerator, Gas Stove(s), Dishwasher |
|
Architectural Style
|
Bungalow |
|
Basement Development
|
Unfinished |
|
Basement Type
|
Partial (unfinished) |
|
Constructed Date
|
1920 |
|
Construction Material
|
Log |
|
Construction Style Attachment
|
Detached |
|
Cooling Type
|
None |
|
Exterior Finish
|
Log, Wood Siding |
|
Fireplace Present
|
Yes |
|
Fireplace Total
|
2 |
|
Flooring Type
|
Laminate, Vinyl |
|
Foundation Type
|
Poured Concrete |
|
Heating Type
|
Forced Air |
|
Stories Total
|
1 |
|
Size Interior
|
900 Ft2 |
|
Total Finished Area
|
900 Sqft |
|
Type
|
House |
|
Utility Water
|
Well |
Parking
Land
|
Acreage
|
Yes |
|
Fence Type
|
Partially Fenced |
|
Landscape Features
|
Garden Area |
|
Sewer
|
Septic Field, Septic Tank |
|
Size Irregular
|
14.70 |
|
Size Total
|
14.7 Ac|10 - 49 Acres |
|
Size Total Text
|
14.7 Ac|10 - 49 Acres |
|
Zoning Description
|
Cr |
Rooms
| Level |
Type |
Length |
Width |
Dimensions |
|
Main Level |
4pc Bathroom |
|
|
4.75 Ft x 7.17 Ft |
|
Main Level |
Bedroom |
|
|
7.25 Ft x 10.50 Ft |
|
Main Level |
Dining Room |
|
|
12.92 Ft x 15.17 Ft |
|
Main Level |
Kitchen |
|
|
7.33 Ft x 11.83 Ft |
|
Main Level |
Living Room |
|
|
20.17 Ft x 20.17 Ft |
|
Main Level |
Primary Bedroom |
|
|
7.33 Ft x 10.42 Ft |
|
Unknown |
Bedroom |
|
|
12.42 Ft x 15.42 Ft |
|
Unknown |
Storage |
|
|
7.92 Ft x 5.50 Ft |
https://www.realtor.ca/real-estate/28418472/200-336138-2311-drive-w-rural-foothills-county




















































