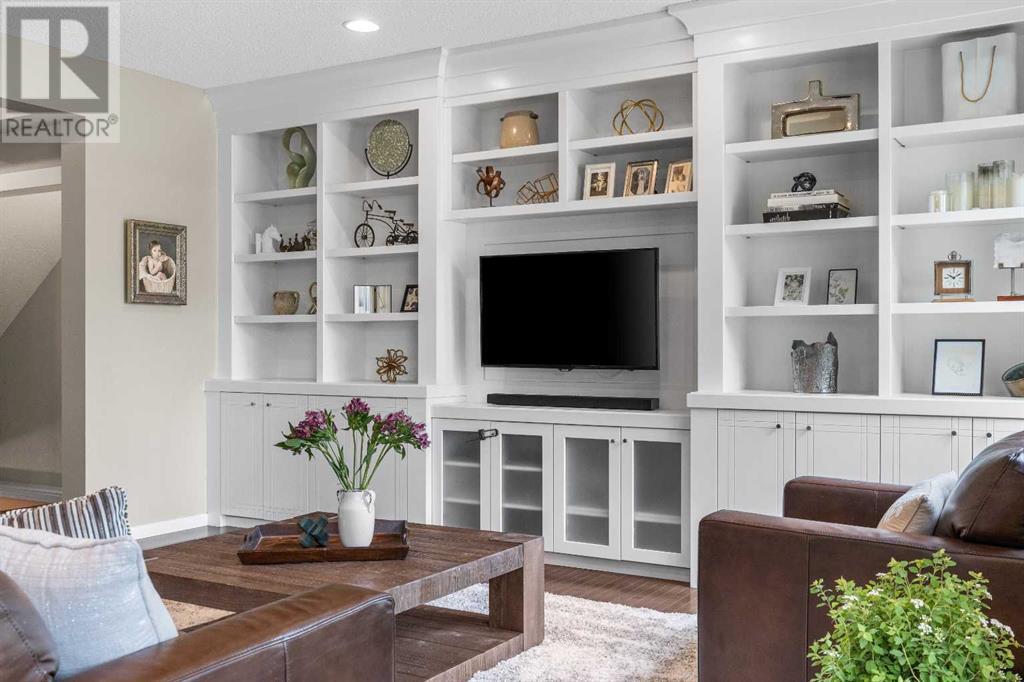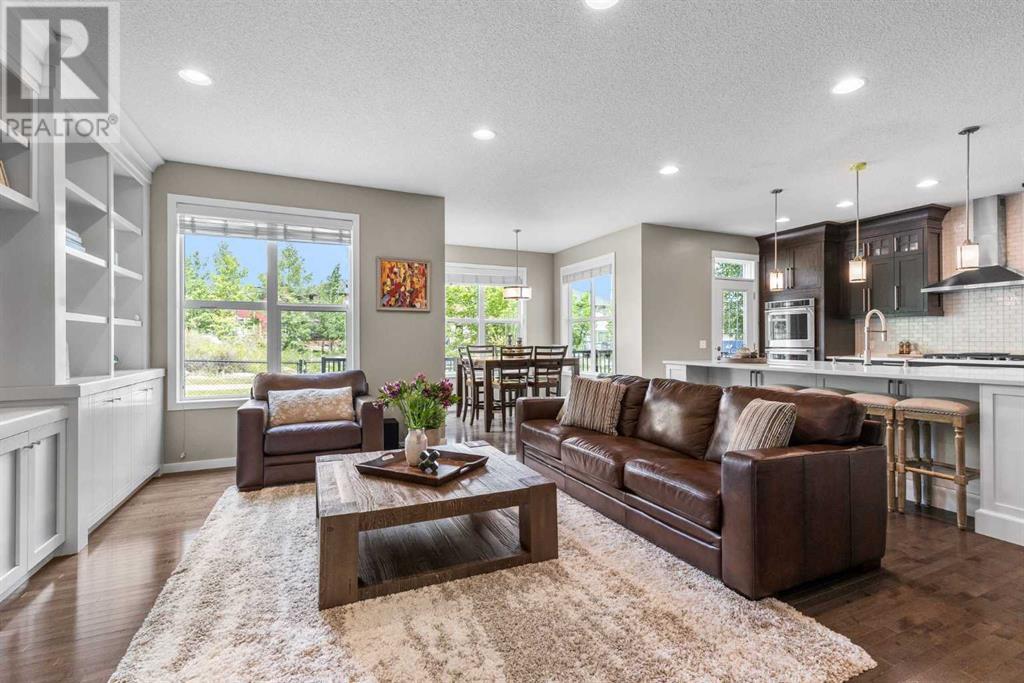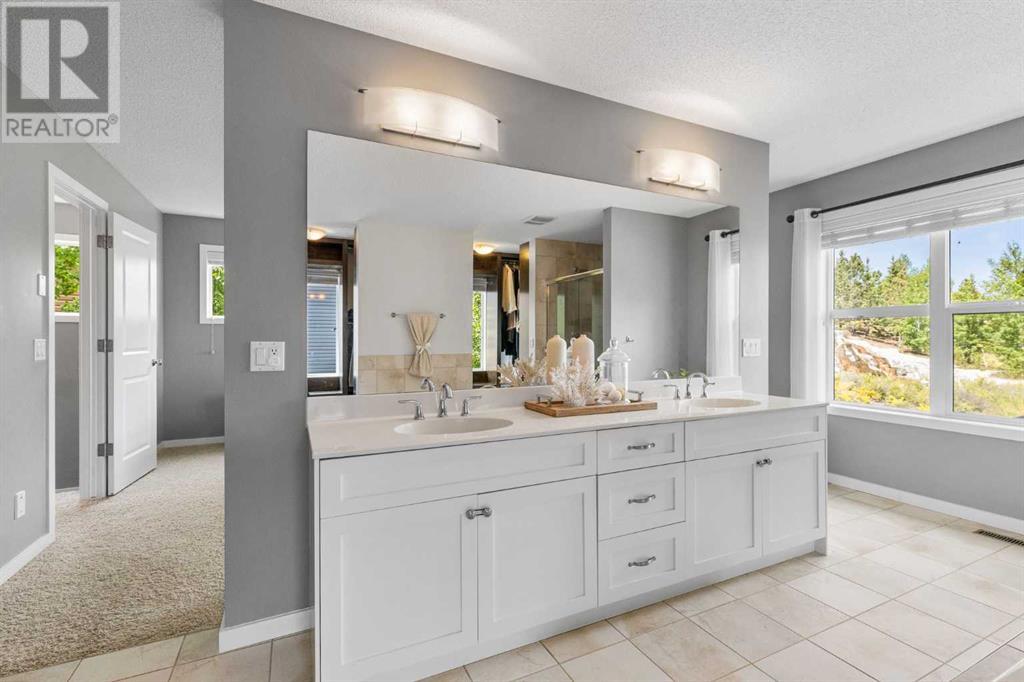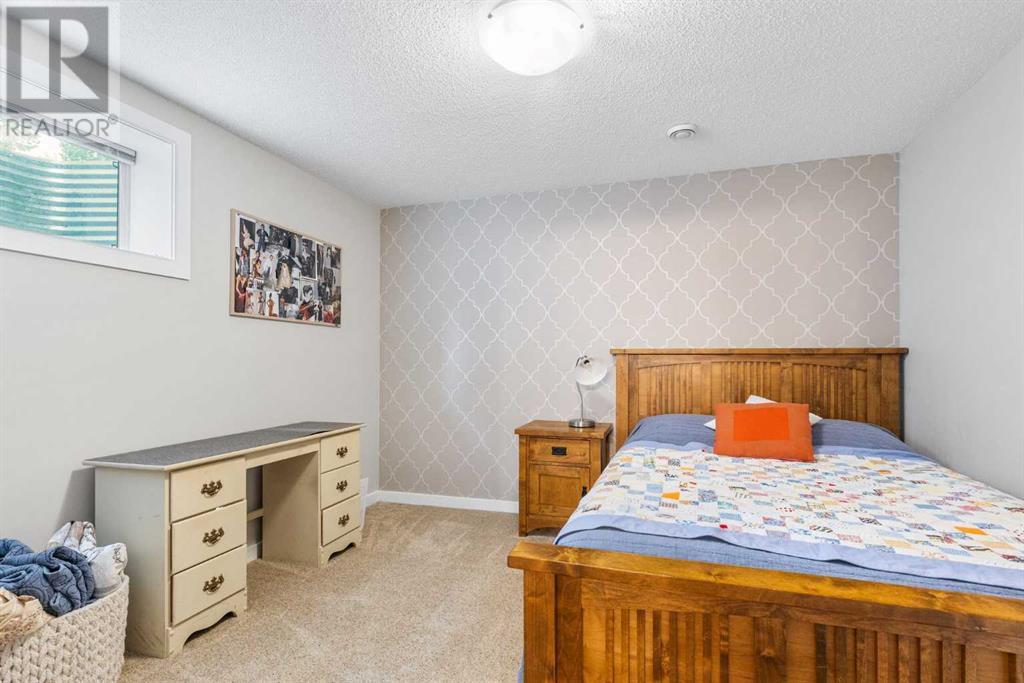4 Bedroom
4 Bathroom
2,570 ft2
Fireplace
Central Air Conditioning
Forced Air
Garden Area
$985,000
Welcome to your dream home in the heart of Chestermere, where the gentle sound of cascading water sets the tone for everyday serenity. Backing directly onto the stunning falls, this exquisite 4-bedroom, 3.5-bathroom home offers the perfect balance of nature, elegance, and modern living. Step inside to discover a thoughtfully designed open-concept layout, featuring a gorgeous modern kitchen that flows seamlessly into an inviting living room adorned with full wall built-ins. The double-sided fireplace adds warmth and ambiance to both the living area and the elegant formal dining room — ideal for cozy evenings and entertaining guests.Upstairs, a spacious bonus room provides a versatile retreat, while two generous-sized bedrooms offer comfort for family or guests. The primary suite is a true oasis, complete with a spa-inspired ensuite featuring a walk-in shower, large soaker tub, and a spacious walk-in closet. Drift to sleep each night to the soothing sounds of the waterfall just beyond your window.A fully developed basement offers additional living space, ample storage, and room to grow. It also includes a private den — perfect for a home office or study — and the triple car garage ensures there’s space for all your vehicles and gear.Set on a quiet street, this home’s backyard opens directly onto the picturesque falls, with walking and biking paths that connect you to everything Chestermere has to offer. Whether you’re starting your day with a morning walk or enjoying a sunset from your patio, the natural beauty of Rainbow Falls is your everyday backdrop.Luxury meets tranquility in this one-of-a-kind home — experience the ultimate lifestyle in Rainbow Falls. OPEN HOUSE SATURDAY JUNE 7 11:00AM - 3:00PM (id:57810)
Property Details
|
MLS® Number
|
A2227367 |
|
Property Type
|
Single Family |
|
Neigbourhood
|
Rainbow Falls |
|
Community Name
|
Rainbow Falls |
|
Amenities Near By
|
Golf Course, Playground, Schools, Shopping, Water Nearby |
|
Community Features
|
Golf Course Development, Lake Privileges |
|
Features
|
See Remarks, No Neighbours Behind, Gas Bbq Hookup |
|
Parking Space Total
|
6 |
|
Plan
|
0811389 |
|
Structure
|
Deck |
Building
|
Bathroom Total
|
4 |
|
Bedrooms Above Ground
|
3 |
|
Bedrooms Below Ground
|
1 |
|
Bedrooms Total
|
4 |
|
Appliances
|
Refrigerator, Range - Gas, Dishwasher, Oven, Microwave, Oven - Built-in, Hood Fan, Window Coverings, Garage Door Opener |
|
Basement Development
|
Finished |
|
Basement Type
|
Full (finished) |
|
Constructed Date
|
2010 |
|
Construction Material
|
Wood Frame |
|
Construction Style Attachment
|
Detached |
|
Cooling Type
|
Central Air Conditioning |
|
Exterior Finish
|
Stone, Vinyl Siding |
|
Fireplace Present
|
Yes |
|
Fireplace Total
|
3 |
|
Flooring Type
|
Carpeted, Ceramic Tile, Hardwood |
|
Foundation Type
|
Poured Concrete |
|
Half Bath Total
|
1 |
|
Heating Type
|
Forced Air |
|
Stories Total
|
2 |
|
Size Interior
|
2,570 Ft2 |
|
Total Finished Area
|
2570 Sqft |
|
Type
|
House |
Parking
Land
|
Acreage
|
No |
|
Fence Type
|
Fence |
|
Land Amenities
|
Golf Course, Playground, Schools, Shopping, Water Nearby |
|
Landscape Features
|
Garden Area |
|
Size Frontage
|
13.6 M |
|
Size Irregular
|
5941.00 |
|
Size Total
|
5941 Sqft|4,051 - 7,250 Sqft |
|
Size Total Text
|
5941 Sqft|4,051 - 7,250 Sqft |
|
Zoning Description
|
R-1 |
Rooms
| Level |
Type |
Length |
Width |
Dimensions |
|
Second Level |
4pc Bathroom |
|
|
8.75 Ft x 5.00 Ft |
|
Second Level |
5pc Bathroom |
|
|
11.92 Ft x 16.50 Ft |
|
Second Level |
Bedroom |
|
|
10.92 Ft x 10.25 Ft |
|
Second Level |
Bedroom |
|
|
15.17 Ft x 10.17 Ft |
|
Second Level |
Bonus Room |
|
|
13.42 Ft x 14.25 Ft |
|
Second Level |
Laundry Room |
|
|
8.58 Ft x 5.08 Ft |
|
Second Level |
Primary Bedroom |
|
|
12.42 Ft x 16.50 Ft |
|
Second Level |
Other |
|
|
4.75 Ft x 16.42 Ft |
|
Basement |
3pc Bathroom |
|
|
4.92 Ft x 8.92 Ft |
|
Basement |
Bedroom |
|
|
11.92 Ft x 10.92 Ft |
|
Basement |
Office |
|
|
7.92 Ft x 7.58 Ft |
|
Basement |
Recreational, Games Room |
|
|
22.08 Ft x 25.25 Ft |
|
Basement |
Storage |
|
|
8.58 Ft x 8.17 Ft |
|
Basement |
Furnace |
|
|
17.08 Ft x 7.42 Ft |
|
Main Level |
2pc Bathroom |
|
|
4.89 Ft x 4.11 Ft |
|
Main Level |
Den |
|
|
9.92 Ft x 11.58 Ft |
|
Main Level |
Dining Room |
|
|
8.83 Ft x 8.00 Ft |
|
Main Level |
Foyer |
|
|
6.92 Ft x 8.33 Ft |
|
Main Level |
Kitchen |
|
|
11.92 Ft x 16.75 Ft |
|
Main Level |
Living Room |
|
|
16.17 Ft x 16.75 Ft |
|
Main Level |
Other |
|
|
7.67 Ft x 6.00 Ft |
https://www.realtor.ca/real-estate/28418646/125-magenta-crescent-chestermere-rainbow-falls
















































