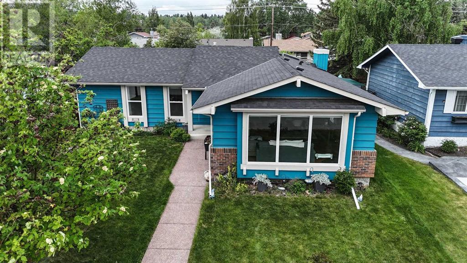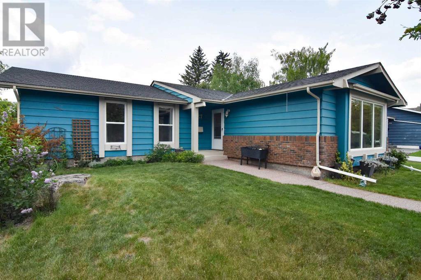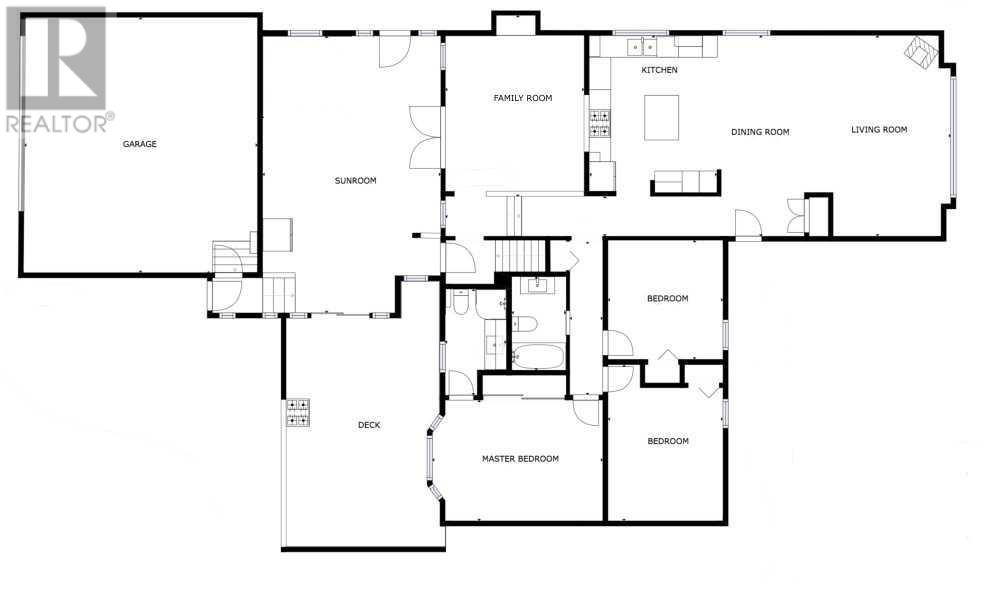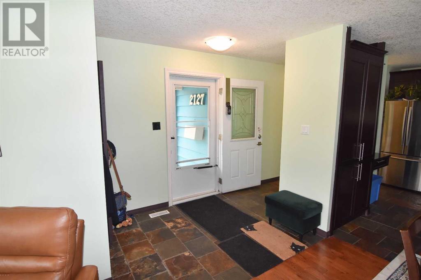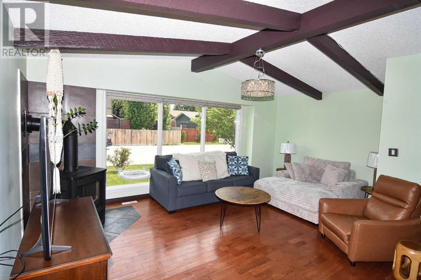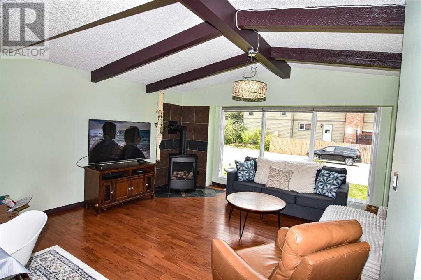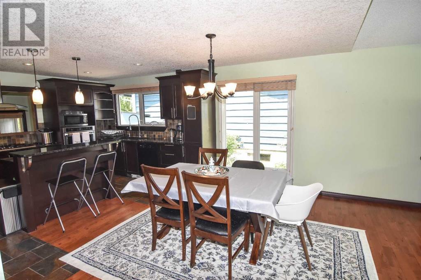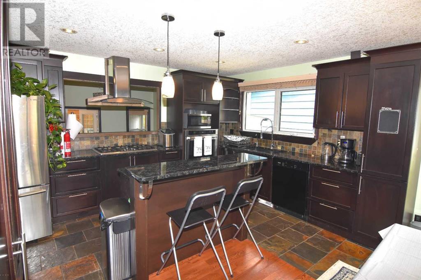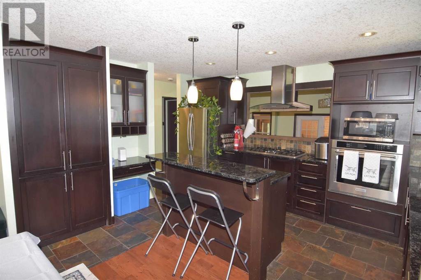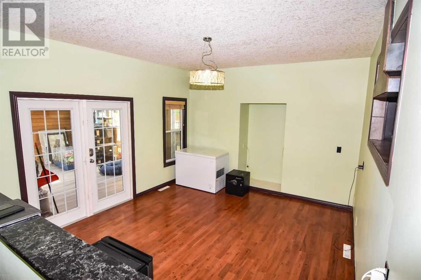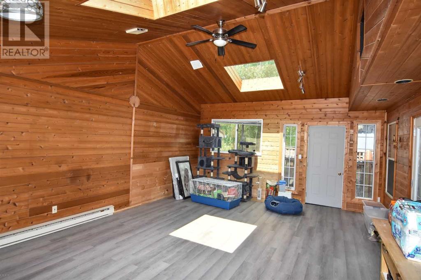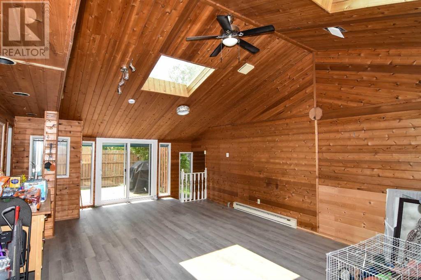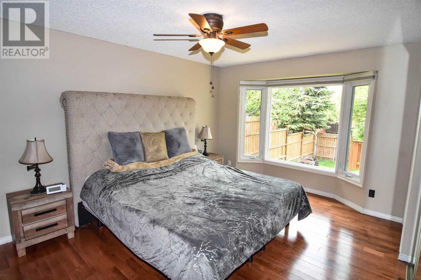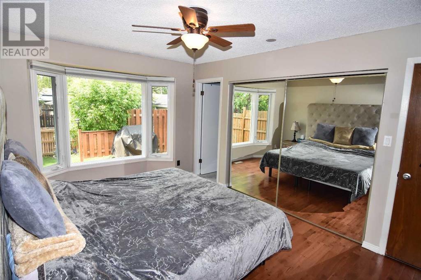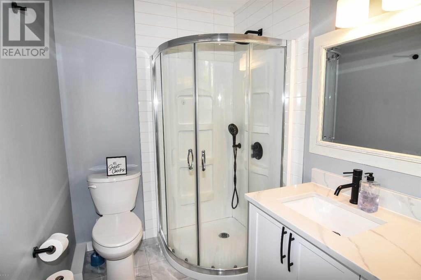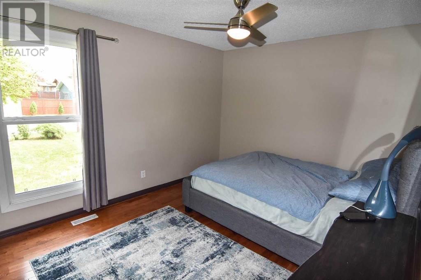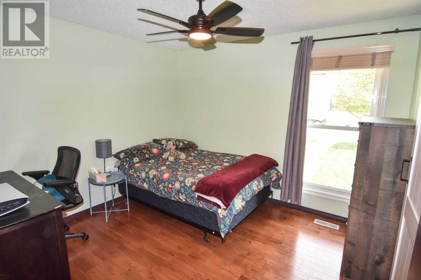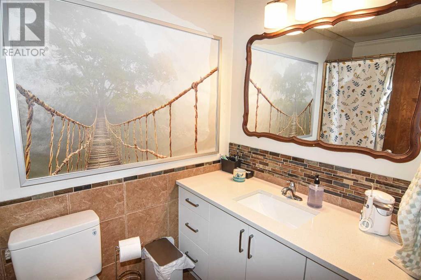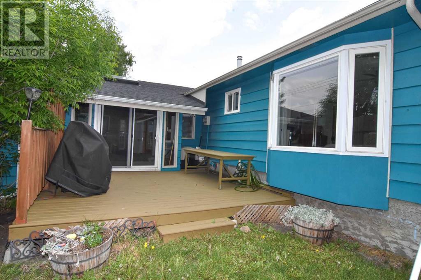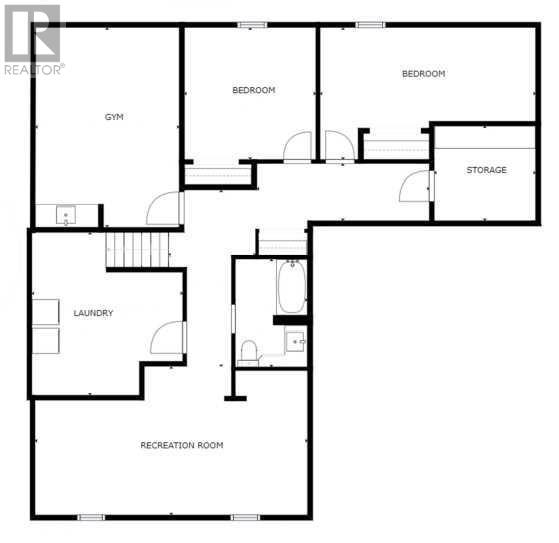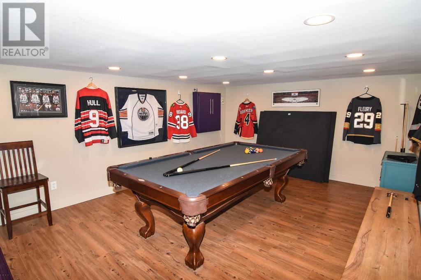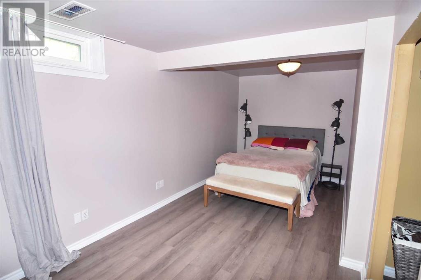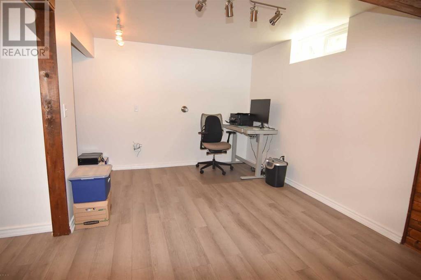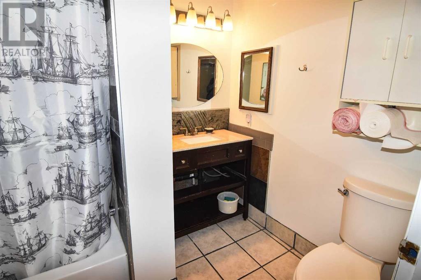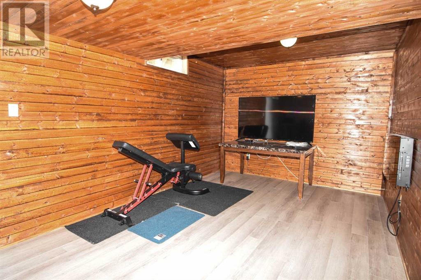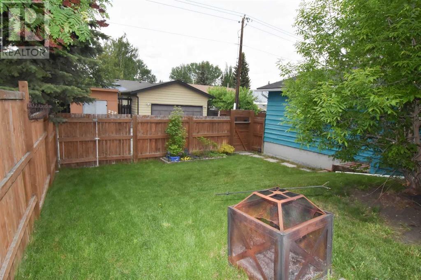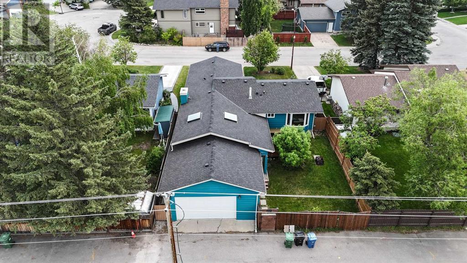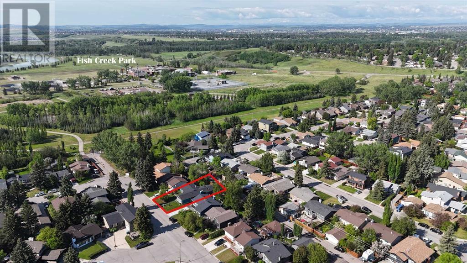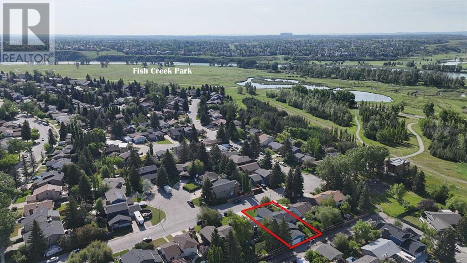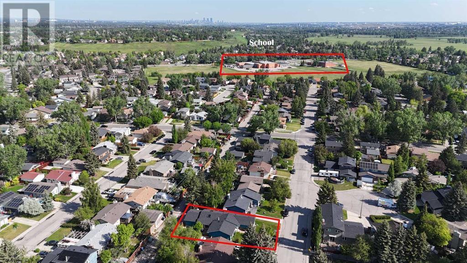3 Bedroom
3 Bathroom
2,023 ft2
Bungalow
Fireplace
Central Air Conditioning
Forced Air
Landscaped
$699,000
Make time to view this sprawling bungalow, ideally situated on a tree-lined street just steps from the serene beauty of Fish Creek Park and within walking distance of the local elementary school.Inside, you'll find a bright, open-concept layout featuring soaring vaulted ceilings, large windows that flood the space with natural light, and a cozy gas fireplace. Rich hardwood floors greet you at the front door and extend throughout the entire main level, adding warmth and elegance.The kitchen, updated a few years ago, is designed around a functional island topped with timeless granite countertops—perfect for cooking and gathering. Just behind the kitchen is a versatile family room that opens directly into a massive sunroom, which connects to the garage—ideal for year-round enjoyment and seamless transitions. Three bedrooms complete the main floor, including a spacious primary retreat with a full en-suite bathroom, plus an additional full bathroom for convenience. The fully finished basement offers even more space, featuring a games room, two additional rooms, another family room, and a full bathroom—plenty of room for guests, hobbies, or a growing family. Additional highlights include a generous 24x22 double garage accessed via a paved back lane, offering direct entry into the home—a practical feature for busy households. And there’s more: the basement features new vinyl plank flooring, roof shingles were replaced 3 years ago, the furnace and air conditioner were upgraded in 2022, the attic has brand new insulation, the windows were replaced 7 years ago, and both the oven and garage door were replaced just last year.This home offers comfort, functionality, and lasting value in an unbeatable location. Don’t miss it! (id:57810)
Property Details
|
MLS® Number
|
A2227480 |
|
Property Type
|
Single Family |
|
Neigbourhood
|
Deer Run |
|
Community Name
|
Deer Run |
|
Amenities Near By
|
Park, Playground, Schools, Shopping |
|
Features
|
Back Lane, Pvc Window, Closet Organizers, No Smoking Home |
|
Parking Space Total
|
2 |
|
Plan
|
7710807 |
|
Structure
|
Deck |
Building
|
Bathroom Total
|
3 |
|
Bedrooms Above Ground
|
3 |
|
Bedrooms Total
|
3 |
|
Appliances
|
Refrigerator, Water Softener, Gas Stove(s), Oven, Microwave, Hood Fan, Window Coverings, Garage Door Opener, Washer & Dryer |
|
Architectural Style
|
Bungalow |
|
Basement Development
|
Finished |
|
Basement Type
|
Full (finished) |
|
Constructed Date
|
1977 |
|
Construction Material
|
Wood Frame |
|
Construction Style Attachment
|
Detached |
|
Cooling Type
|
Central Air Conditioning |
|
Exterior Finish
|
Wood Siding |
|
Fireplace Present
|
Yes |
|
Fireplace Total
|
2 |
|
Flooring Type
|
Hardwood, Tile, Vinyl Plank |
|
Foundation Type
|
Poured Concrete |
|
Heating Fuel
|
Natural Gas |
|
Heating Type
|
Forced Air |
|
Stories Total
|
1 |
|
Size Interior
|
2,023 Ft2 |
|
Total Finished Area
|
2022.56 Sqft |
|
Type
|
House |
Parking
Land
|
Acreage
|
No |
|
Fence Type
|
Fence |
|
Land Amenities
|
Park, Playground, Schools, Shopping |
|
Landscape Features
|
Landscaped |
|
Size Depth
|
33.54 M |
|
Size Frontage
|
16.76 M |
|
Size Irregular
|
562.00 |
|
Size Total
|
562 M2|4,051 - 7,250 Sqft |
|
Size Total Text
|
562 M2|4,051 - 7,250 Sqft |
|
Zoning Description
|
R-cg |
Rooms
| Level |
Type |
Length |
Width |
Dimensions |
|
Basement |
Family Room |
|
|
23.92 Ft x 10.08 Ft |
|
Basement |
Other |
|
|
17.58 Ft x 12.67 Ft |
|
Basement |
Office |
|
|
11.58 Ft x 11.58 Ft |
|
Basement |
Other |
|
|
17.58 Ft x 12.67 Ft |
|
Basement |
Storage |
|
|
8.75 Ft x 8.33 Ft |
|
Basement |
4pc Bathroom |
|
|
.00 Ft x .00 Ft |
|
Main Level |
Living Room |
|
|
18.33 Ft x 15.58 Ft |
|
Main Level |
Dining Room |
|
|
12.17 Ft x 7.50 Ft |
|
Main Level |
Kitchen |
|
|
14.25 Ft x 12.33 Ft |
|
Main Level |
Family Room |
|
|
14.33 Ft x 12.67 Ft |
|
Main Level |
Recreational, Games Room |
|
|
25.42 Ft x 16.33 Ft |
|
Main Level |
Primary Bedroom |
|
|
14.50 Ft x 10.92 Ft |
|
Main Level |
Bedroom |
|
|
11.92 Ft x 10.50 Ft |
|
Main Level |
Bedroom |
|
|
10.92 Ft x 10.50 Ft |
|
Main Level |
4pc Bathroom |
|
|
.00 Ft x .00 Ft |
|
Main Level |
3pc Bathroom |
|
|
.00 Ft x .00 Ft |
https://www.realtor.ca/real-estate/28418753/2127-deer-side-drive-se-calgary-deer-run
