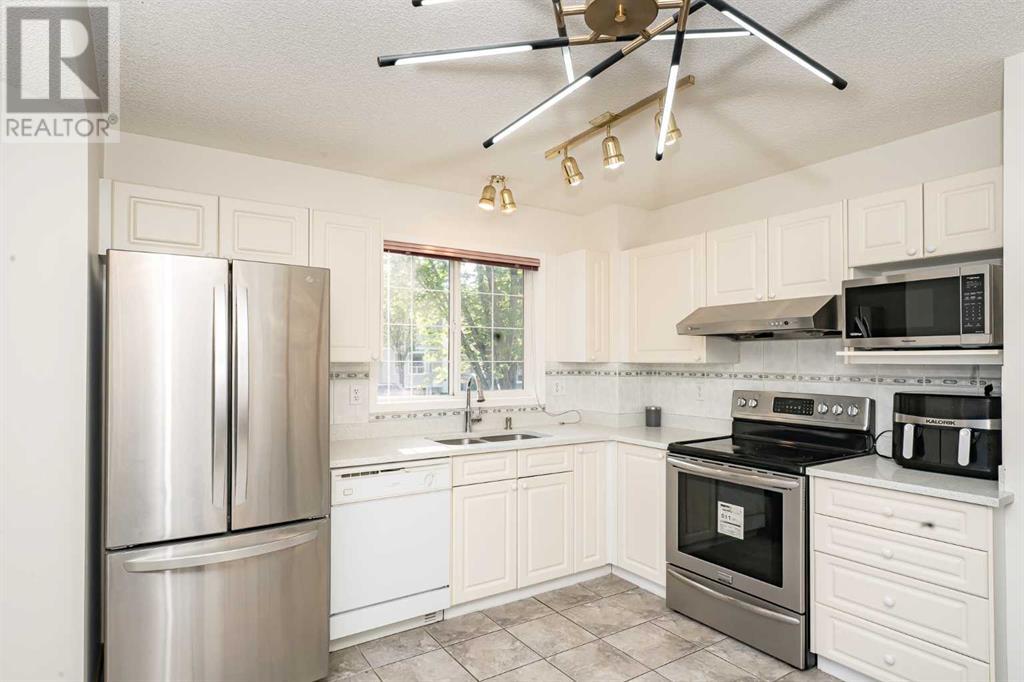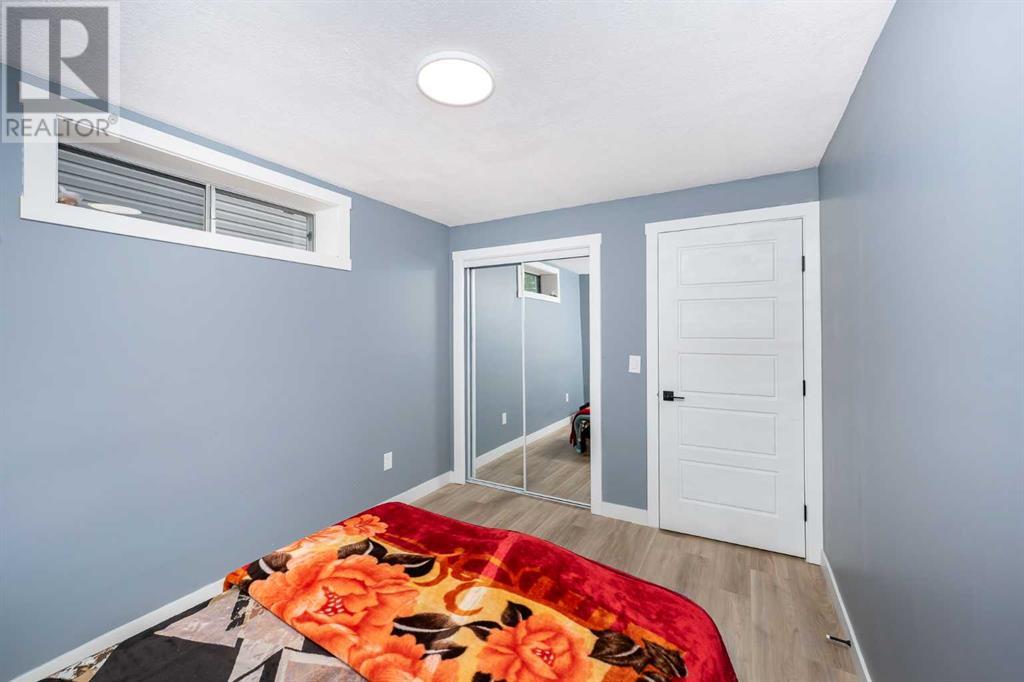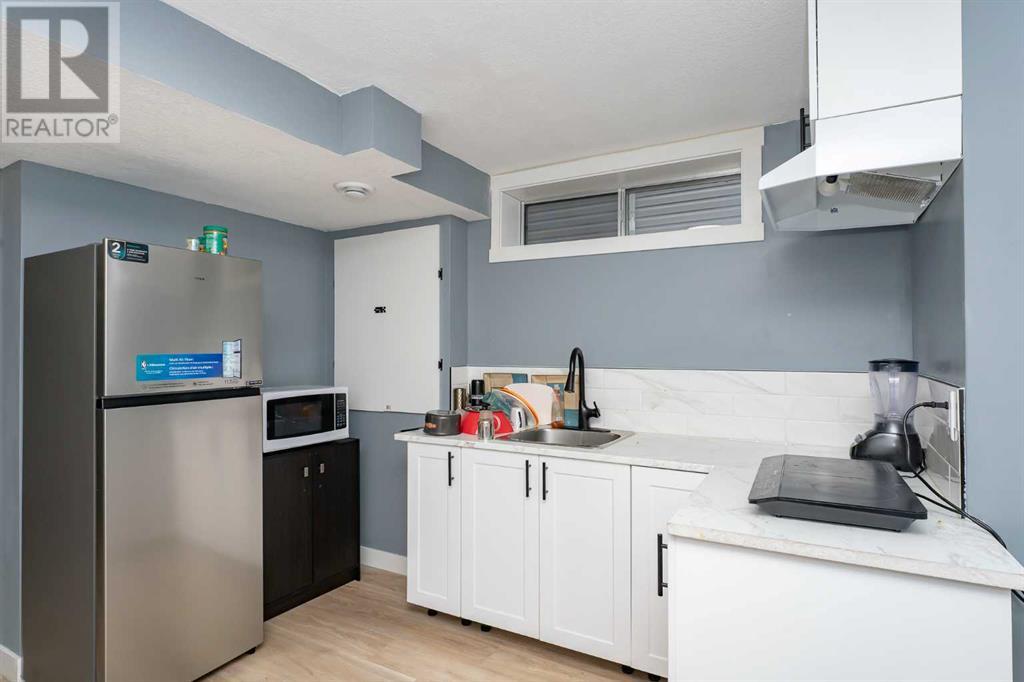148 Tarington Park Ne Calgary, Alberta T3J 3V6
$599,000
Welcome to this BEAUTIFULLY MAINTAINED 2-STOREY HOME nestled on an OVERSIZED CORNER LOT in the heart of TARADALE! Offering OVER 1,250 SQFT of ABOVE-GRADE LIVING SPACE, this property features 4 BEDROOMS, 2.5 BATHROOMS, and a DOUBLE DETACHED GARAGE with ADDITIONAL RV PARKING SPACE. The bright and open main floor boasts a SPACIOUS LIVING ROOM with a COZY GAS FIREPLACE, a MODERN KITCHEN with QUARTZ COUNTERTOPS, and a GENEROUS DINING AREA leading to the SUNNY SOUTH-FACING BACKYARD. Upstairs, you'll find a LARGE PRIMARY BEDROOM with DOUBLE CLOSETS, TWO ADDITIONAL BEDROOMS, and a FULL 4-PIECE BATH.The FULLY FINISHED BASEMENT — BUILT IN DECEMBER 2024 — features an ILLEGAL SUITE with a SEPARATE ENTRANCE, BEDROOM, FULL BATHROOM, and a SECOND KITCHEN — PERFECT FOR EXTENDED FAMILY or FUTURE RENTAL POTENTIAL. Recent upgrades include NEWER CARPET, PAINT, and QUARTZ COUNTERS. Enjoy summer evenings on the CONCRETE PATIO, surrounded by a FULLY FENCED YARD and LOW-MAINTENANCE LANDSCAPING.Located just STEPS FROM PARKS, SCHOOLS, SHOPPING, and PUBLIC TRANSIT — this MOVE-IN READY GEM won’t last long! BOOK YOUR SHOWING TODAY! (id:57810)
Open House
This property has open houses!
1:00 pm
Ends at:3:00 pm
2:00 pm
Ends at:4:00 pm
Property Details
| MLS® Number | A2226478 |
| Property Type | Single Family |
| Neigbourhood | Taradale |
| Community Name | Taradale |
| Amenities Near By | Park, Playground, Schools, Shopping, Water Nearby |
| Community Features | Lake Privileges |
| Features | No Animal Home, No Smoking Home |
| Parking Space Total | 4 |
| Plan | 9810635 |
Building
| Bathroom Total | 3 |
| Bedrooms Above Ground | 3 |
| Bedrooms Below Ground | 1 |
| Bedrooms Total | 4 |
| Appliances | Washer, Refrigerator, Dishwasher, Stove, Dryer, Hood Fan |
| Basement Development | Finished |
| Basement Type | Full (finished) |
| Constructed Date | 1998 |
| Construction Material | Wood Frame |
| Construction Style Attachment | Detached |
| Cooling Type | None |
| Exterior Finish | Vinyl Siding |
| Fireplace Present | Yes |
| Fireplace Total | 1 |
| Flooring Type | Carpeted, Ceramic Tile, Laminate |
| Foundation Type | Poured Concrete |
| Half Bath Total | 1 |
| Heating Fuel | Natural Gas |
| Heating Type | Forced Air |
| Stories Total | 2 |
| Size Interior | 1,255 Ft2 |
| Total Finished Area | 1254.6 Sqft |
| Type | House |
Parking
| Detached Garage | 2 |
Land
| Acreage | No |
| Fence Type | Fence |
| Land Amenities | Park, Playground, Schools, Shopping, Water Nearby |
| Size Depth | 32 M |
| Size Frontage | 9.14 M |
| Size Irregular | 353.00 |
| Size Total | 353 M2|0-4,050 Sqft |
| Size Total Text | 353 M2|0-4,050 Sqft |
| Zoning Description | R-g |
Rooms
| Level | Type | Length | Width | Dimensions |
|---|---|---|---|---|
| Second Level | 4pc Bathroom | 8.17 Ft x 5.08 Ft | ||
| Second Level | Bedroom | 8.42 Ft x 13.58 Ft | ||
| Second Level | Bedroom | 8.42 Ft x 12.17 Ft | ||
| Second Level | Primary Bedroom | 14.75 Ft x 12.17 Ft | ||
| Basement | 4pc Bathroom | 5.33 Ft x 8.17 Ft | ||
| Basement | Bedroom | 9.00 Ft x 11.50 Ft | ||
| Basement | Kitchen | 10.67 Ft x 11.50 Ft | ||
| Basement | Furnace | 4.67 Ft x 11.58 Ft | ||
| Main Level | 2pc Bathroom | 5.33 Ft x 5.08 Ft | ||
| Main Level | Kitchen | 17.00 Ft x 12.08 Ft | ||
| Main Level | Living Room | 13.25 Ft x 20.17 Ft |
https://www.realtor.ca/real-estate/28419101/148-tarington-park-ne-calgary-taradale
Contact Us
Contact us for more information





















































