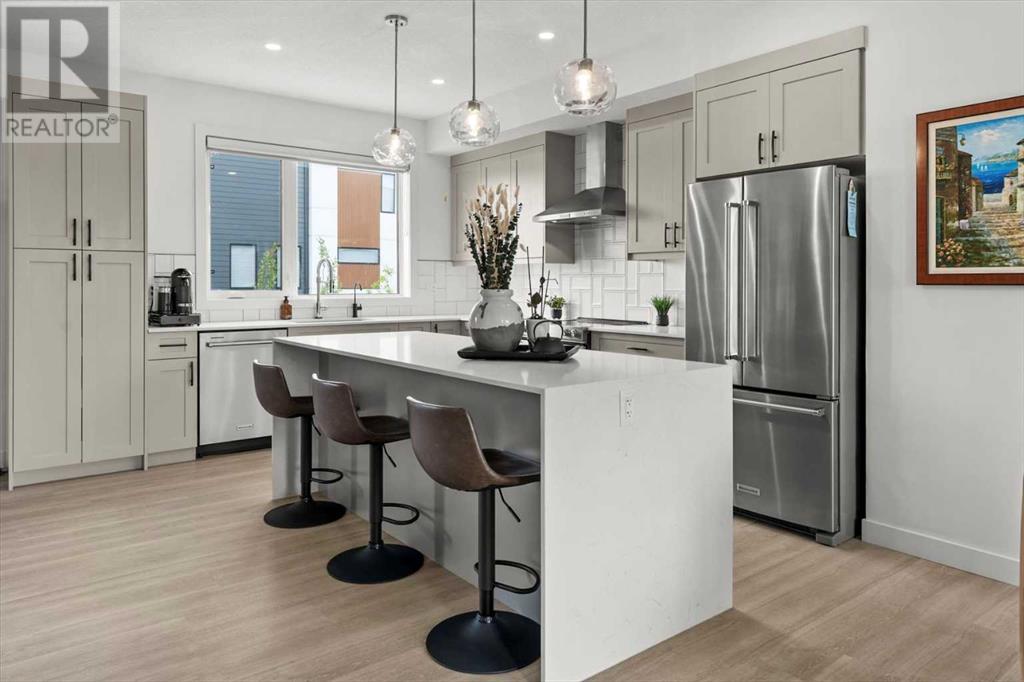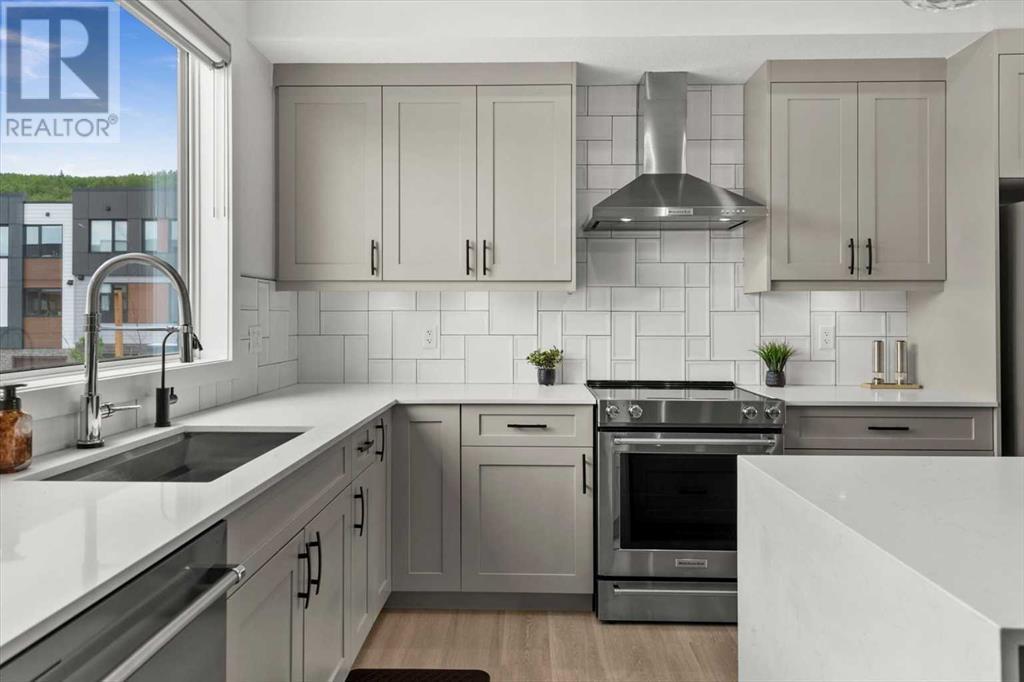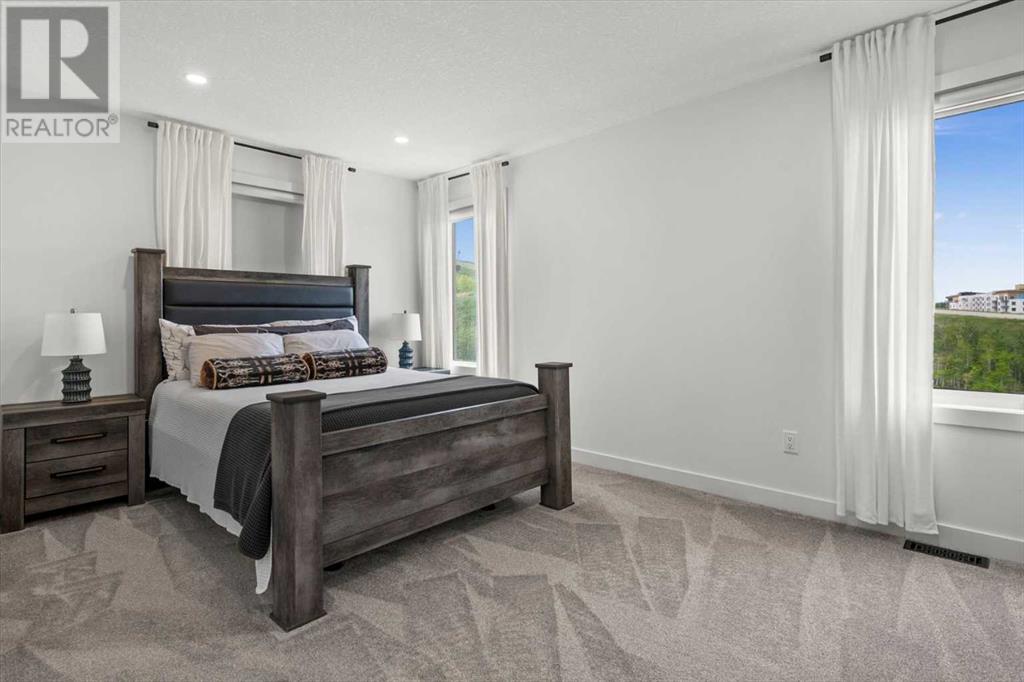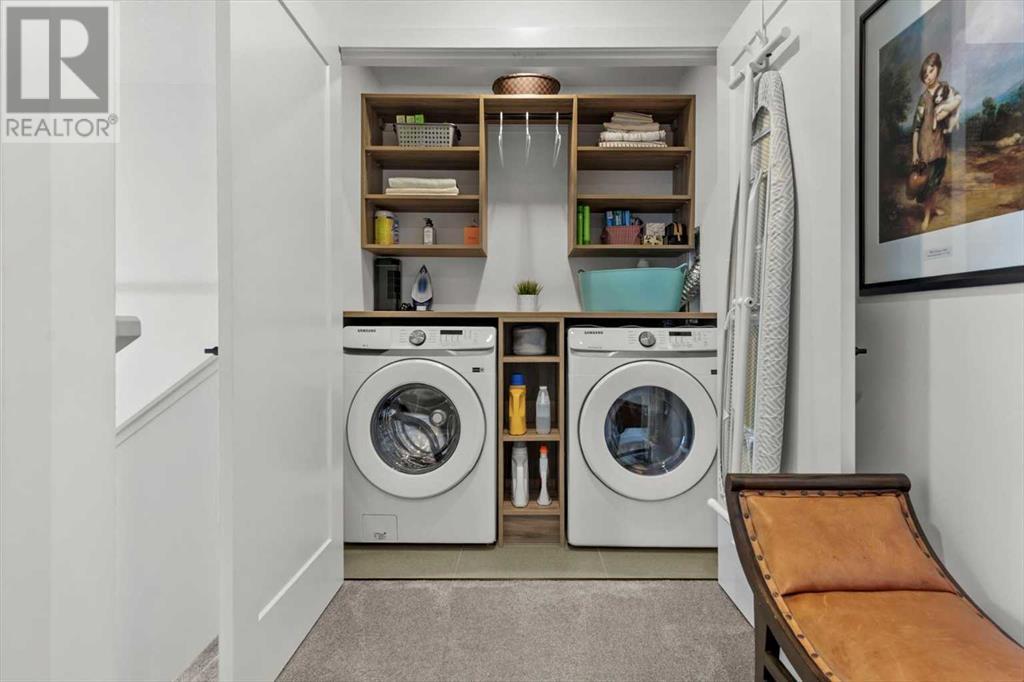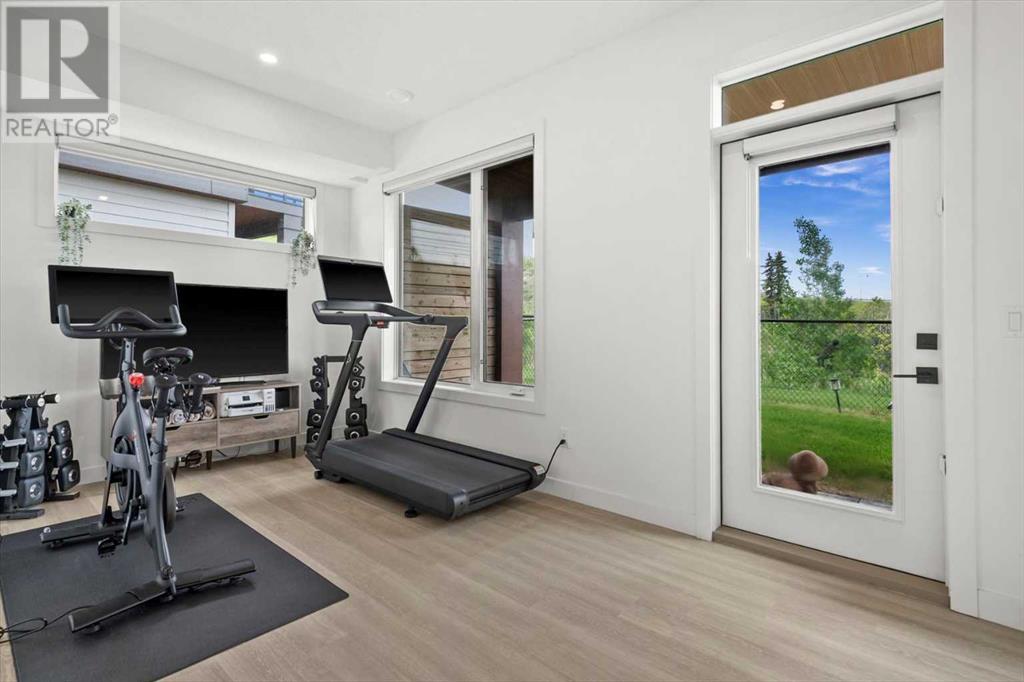108 Na'a Heights Sw Calgary, Alberta T3H 6C4
$850,000Maintenance, Condominium Amenities, Common Area Maintenance, Insurance, Ground Maintenance, Property Management, Reserve Fund Contributions
$343.70 Monthly
Maintenance, Condominium Amenities, Common Area Maintenance, Insurance, Ground Maintenance, Property Management, Reserve Fund Contributions
$343.70 Monthly**Open House Sunday, June 8, 2:00-4:00PM** Imagine living amongst the Paskapoo Slopes, with the relaxation or adventure that comes with having 160-acres of natural reserve at your doorstep to explore at any moment. Nestled in The Village at Trinity Hills, this impeccably designed end-unit 3-bedroom townhome occupies one of the community's most sought-after lots, offering unparalleled privacy and stunning west-facing views onto a treed ravine. Spanning 1,951 sq ft of thoughtfully planned interior space, this home boasts 2.5 bathrooms and an attached 19’ x 18’8” double garage, complete with a finished epoxy floor. The welcoming foyer level provides direct access to a fenced west-facing backyard and features a versatile flex room – perfect as a home office or gym. Designed for open concept living, the main floor has a spacious living room with central fireplace and access to the maintenance free deck overlooking the ravine and exceptional Win Sport views. The sleek kitchen features a waterfall quartz island, Kohler workstation sink, reverse osmosis water system, ceiling height shaker cabinetry and stainless steel appliance package. Off the kitchen is the large dining space, perfect for hosting friends and family. The upper level primary retreat is perfectly designed to enjoy the ravine views and hosts a spa-inspired four-piece ensuite bathroom with heated floors. Bedrooms two and three are also situated on the upper level and are outfitted with Roller Altex blinds, built-in closet organizers and share a generously sized four piece bath with heated floors, while a thoughtful laundry space with storage and hanging space rounds out the upper level. Other features of this executive townhome are a Kinetico water purification system, full driveway for additional private parking, visitor parking, seasonal landscaping and snow removal services. Embrace an exceptional lifestyle in this beautifully designed townhome! Enjoy unparalleled access to outdoor adventures with nearby biking and hiking trails, the convenience of walkable amenities, the vibrant Calgary Farmer's Market just across Highway 1, and the excitement of downtown Calgary and the majestic Rocky Mountains all within easy reach - an incredible place you'll never tire of! (id:57810)
Open House
This property has open houses!
2:00 pm
Ends at:4:00 pm
Property Details
| MLS® Number | A2224829 |
| Property Type | Single Family |
| Neigbourhood | Medicine Hill |
| Community Name | Medicine Hill |
| Amenities Near By | Park, Playground, Schools, Shopping |
| Community Features | Pets Allowed With Restrictions |
| Features | No Neighbours Behind, No Animal Home, No Smoking Home, Environmental Reserve, Parking |
| Parking Space Total | 4 |
| Plan | 2110934 |
| Structure | Deck |
| View Type | View |
Building
| Bathroom Total | 3 |
| Bedrooms Above Ground | 3 |
| Bedrooms Total | 3 |
| Appliances | Washer, Refrigerator, Water Purifier, Water Softener, Dishwasher, Stove, Dryer, Microwave Range Hood Combo, Window Coverings, Garage Door Opener |
| Basement Type | None |
| Constructed Date | 2022 |
| Construction Material | Wood Frame |
| Construction Style Attachment | Attached |
| Cooling Type | Central Air Conditioning |
| Exterior Finish | Stucco |
| Fireplace Present | Yes |
| Fireplace Total | 1 |
| Flooring Type | Vinyl Plank |
| Foundation Type | Poured Concrete |
| Half Bath Total | 1 |
| Heating Type | Forced Air |
| Stories Total | 3 |
| Size Interior | 1,951 Ft2 |
| Total Finished Area | 1951 Sqft |
| Type | Row / Townhouse |
Parking
| Attached Garage | 2 |
Land
| Acreage | No |
| Fence Type | Fence |
| Land Amenities | Park, Playground, Schools, Shopping |
| Landscape Features | Lawn |
| Size Depth | 19.41 M |
| Size Frontage | 8.11 M |
| Size Irregular | 1819.00 |
| Size Total | 1819 Sqft|0-4,050 Sqft |
| Size Total Text | 1819 Sqft|0-4,050 Sqft |
| Zoning Description | Dc |
Rooms
| Level | Type | Length | Width | Dimensions |
|---|---|---|---|---|
| Lower Level | Storage | 7.00 Ft x 5.58 Ft | ||
| Lower Level | Furnace | 11.42 Ft x 3.25 Ft | ||
| Lower Level | Other | 15.25 Ft x 8.42 Ft | ||
| Lower Level | Foyer | 15.83 Ft x 3.83 Ft | ||
| Main Level | Kitchen | 13.50 Ft x 12.00 Ft | ||
| Main Level | Dining Room | 12.00 Ft x 11.17 Ft | ||
| Main Level | Living Room | 16.42 Ft x 14.83 Ft | ||
| Main Level | 2pc Bathroom | 7.00 Ft x 5.00 Ft | ||
| Upper Level | Laundry Room | 5.83 Ft x 3.33 Ft | ||
| Upper Level | Primary Bedroom | 15.50 Ft x 10.25 Ft | ||
| Upper Level | Bedroom | 9.92 Ft x 9.75 Ft | ||
| Upper Level | Bedroom | 9.58 Ft x 9.08 Ft | ||
| Upper Level | 4pc Bathroom | 9.00 Ft x 4.92 Ft | ||
| Upper Level | 4pc Bathroom | 9.75 Ft x 2.75 Ft |
https://www.realtor.ca/real-estate/28413056/108-naa-heights-sw-calgary-medicine-hill
Contact Us
Contact us for more information








