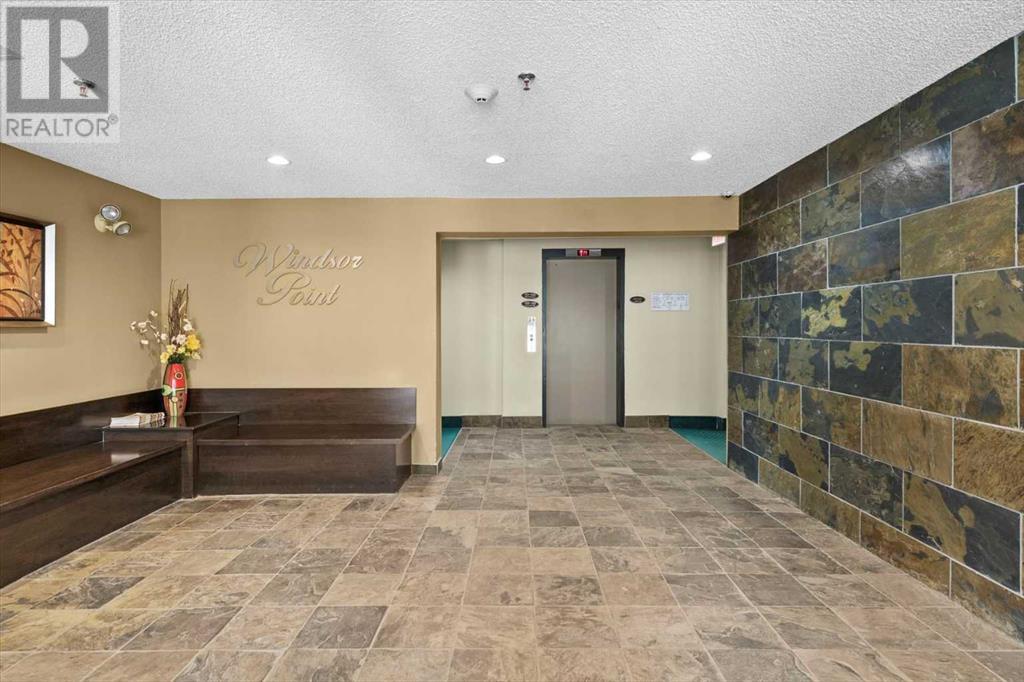107, 723 57 Avenue Sw Calgary, Alberta T2V 4Z3
$229,900Maintenance, Common Area Maintenance, Heat, Insurance, Interior Maintenance, Ground Maintenance, Parking, Property Management, Reserve Fund Contributions, Sewer, Waste Removal, Water
$514.01 Monthly
Maintenance, Common Area Maintenance, Heat, Insurance, Interior Maintenance, Ground Maintenance, Parking, Property Management, Reserve Fund Contributions, Sewer, Waste Removal, Water
$514.01 MonthlyWelcome to Windsor Point, a well-maintained 40+ adult living building in the heart of sought-after Windsor Park. This main floor, south-facing 2-bedroom, 1-bathroom unit offers comfort, convenience, and a refreshed interior. The spacious living room easily accommodates full-sized furniture, with fresh paint throughout, professionally shampooed carpets, and new 4" baseboards adding a clean, updated touch. The galley-style kitchen features full-height cabinets, while the primary bedroom includes a walkthrough closet that offers private access to the main 4-piece bathroom, creating a convenient cheater ensuite. The second bedroom includes both a standard door and French doors overlooking the living room—ideal for a guest room, office, or flex space. Sliding patio doors open to a quiet green space at the rear of the building, perfect for relaxing outdoors. Additional features include in-suite laundry, vacuflo system, in-suite storage, and one underground heated, secure, assigned parking stall #59. Enjoy peace of mind with secure building access and a vibrant social room for cards, puzzles, luncheons, and holiday events. Postal delivery on site. This pet-free building offers a low-maintenance lifestyle just minutes from Chinook Centre, transit, restaurants, golf, and more. (id:57810)
Property Details
| MLS® Number | A2226879 |
| Property Type | Single Family |
| Community Name | Windsor Park |
| Amenities Near By | Golf Course, Playground, Schools, Shopping |
| Community Features | Golf Course Development, Pets Not Allowed, Age Restrictions |
| Features | Other, Parking |
| Parking Space Total | 1 |
| Plan | 8211335 |
Building
| Bathroom Total | 1 |
| Bedrooms Above Ground | 2 |
| Bedrooms Total | 2 |
| Amenities | Laundry Facility, Party Room |
| Appliances | Refrigerator, Dishwasher, Stove, Washer/dryer Stack-up |
| Constructed Date | 1982 |
| Construction Material | Wood Frame |
| Construction Style Attachment | Attached |
| Cooling Type | None |
| Exterior Finish | Stucco |
| Flooring Type | Carpeted, Ceramic Tile |
| Heating Fuel | Natural Gas |
| Heating Type | Baseboard Heaters |
| Stories Total | 4 |
| Size Interior | 810 Ft2 |
| Total Finished Area | 809.96 Sqft |
| Type | Apartment |
Parking
| Underground |
Land
| Acreage | No |
| Land Amenities | Golf Course, Playground, Schools, Shopping |
| Size Irregular | 541.00 |
| Size Total | 541 M2|4,051 - 7,250 Sqft |
| Size Total Text | 541 M2|4,051 - 7,250 Sqft |
| Zoning Description | M-c2 |
Rooms
| Level | Type | Length | Width | Dimensions |
|---|---|---|---|---|
| Main Level | Kitchen | 7.83 Ft x 8.42 Ft | ||
| Main Level | Dining Room | 8.08 Ft x 10.08 Ft | ||
| Main Level | Living Room | 15.00 Ft x 12.58 Ft | ||
| Main Level | Primary Bedroom | 12.83 Ft x 11.00 Ft | ||
| Main Level | Bedroom | 9.58 Ft x 10.92 Ft | ||
| Main Level | 4pc Bathroom | 5.00 Ft x 8.58 Ft |
https://www.realtor.ca/real-estate/28410287/107-723-57-avenue-sw-calgary-windsor-park
Contact Us
Contact us for more information



































