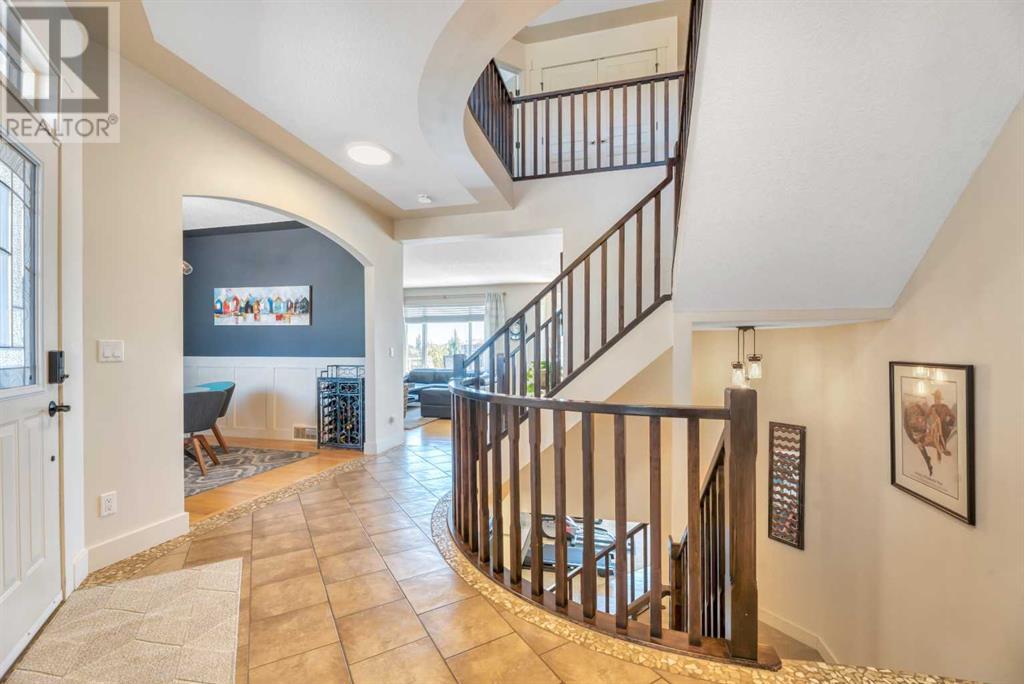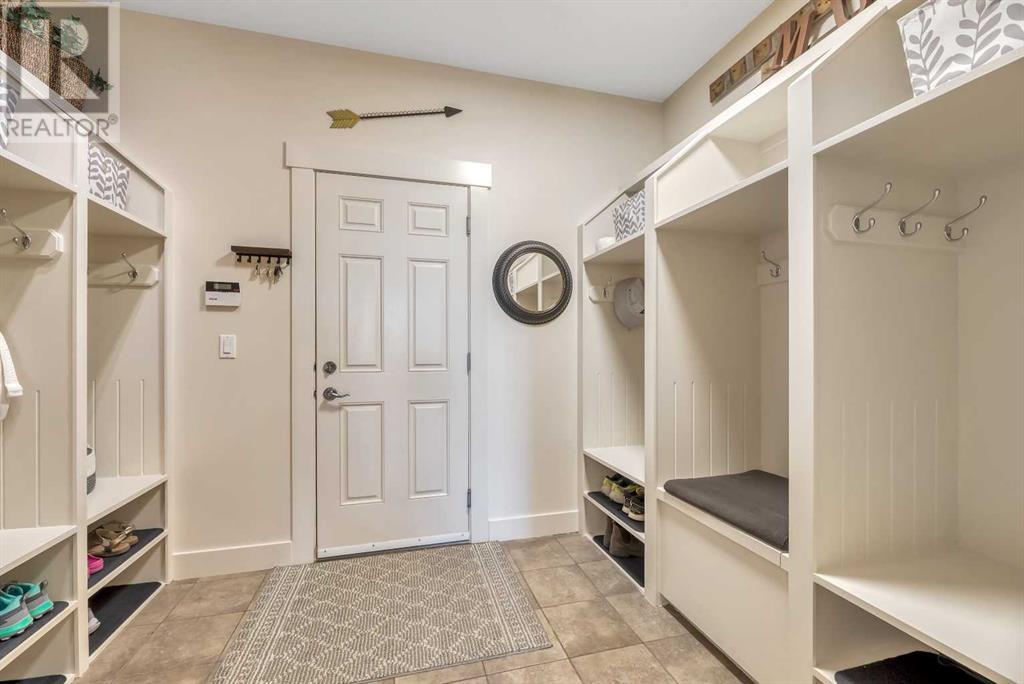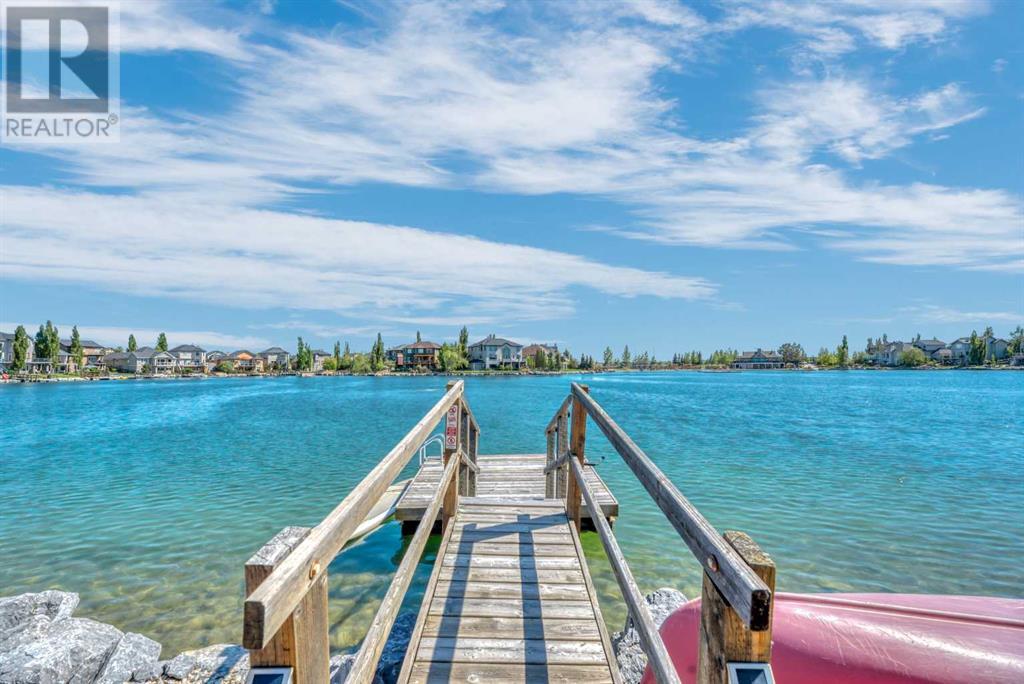188 Crystal Shores Drive Okotoks, Alberta T1S 2L1
$1,688,000
OPEN HOUSE SUNDAY, JUNE 8, 2:00 to 4:00. /-\ /-\FROM BEACH BOYS TO LUXURY — LAKEFRONT LIVING IN CRYSTAL SHORESWelcome to 188 Crystal Shores Drive, where laid-back lake vibes meet elevated luxury in Okotoks’ only lakefront community. With a south-facing backyard, private dock, and over 2,900 sq ft above grade, plus a fully developed walkout basement, this home invites you to live your best year-round resort lifestyle.Step inside and be greeted by a sunny home office behind French doors, complete with built-in cabinetry and shelving — a perfect space for quiet productivity or creative pursuits. Host gatherings in the formal dining room/flex space, or unwind in the family room featuring lake views, a gas fireplace, and built-in bookcases.The chef’s kitchen is a true showpiece with floor-to-ceiling cabinetry, granite countertops, a gas range, updated appliances, and a charming walk-through pantry with rustic barn board accents, industrial shelving, coffee station, and a second fridge/freezer. A mudroom with custom lockers and a built-in bench leads conveniently into the pantry and kitchen.Upstairs, retreat to your king-sized primary suite with stunning lake views and a spacious walk-in closet. The luxurious ensuite features dual vanities, a soaker tub, and an oversized shower. Two more large bedrooms are connected by a Jack-and-Jill bathroom, each with its own vanity, private toilet/shower space, and built-in desk and bookcase. The second-floor laundry room offers floor-to-ceiling storage, while the bonus room adapts to suit your family’s needs.Downstairs, the walkout basement is built for fun and function, with space for a home gym, theatre area, and a full wall of built-ins for games and gear. The lower-level mudroom is perfect for drying off after a lake swim or lacing up skates in winter. A full bathroom and additional bedroom complete the space.Outdoor entertaining? You’ve got it covered with a Duradek upper deck (2023), two retractable awnings, and a gas line for your BBQ. Mechanical highlights include: 2 furnaces (1 newer), 2 A/C units (1 newer), combi boiler for in-floor heat in the basement & garage, tankless hot water, and updated irrigation.And don’t miss the heated triple garage — configured with one double door and one single, plenty of room for vehicles and gear, plus in-floor heat and workbench space for year-round comfort and function.From beach towels to wine glasses, this property has room for every version of your best life.Welcome home to Crystal Shores — where good vibrations meet refined lakefront living. (id:57810)
Open House
This property has open houses!
2:00 pm
Ends at:4:00 pm
Property Details
| MLS® Number | A2227091 |
| Property Type | Single Family |
| Neigbourhood | Crystal Shores |
| Community Name | Crystal Shores |
| Amenities Near By | Playground, Schools, Shopping, Water Nearby |
| Community Features | Lake Privileges |
| Features | No Neighbours Behind, No Smoking Home |
| Parking Space Total | 6 |
| Plan | 0412629 |
| Structure | Deck, Dog Run - Fenced In |
| Water Front Type | Waterfront |
Building
| Bathroom Total | 4 |
| Bedrooms Above Ground | 3 |
| Bedrooms Below Ground | 1 |
| Bedrooms Total | 4 |
| Appliances | Refrigerator, Water Softener, Range - Gas, Dishwasher, Microwave, Garburator, Oven - Built-in, Washer & Dryer, Water Heater - Tankless |
| Basement Development | Finished |
| Basement Features | Walk Out |
| Basement Type | Full (finished) |
| Constructed Date | 2005 |
| Construction Style Attachment | Detached |
| Cooling Type | Central Air Conditioning |
| Exterior Finish | Stucco |
| Fireplace Present | Yes |
| Fireplace Total | 1 |
| Flooring Type | Carpeted, Hardwood, Tile |
| Foundation Type | Poured Concrete |
| Half Bath Total | 1 |
| Heating Type | Forced Air |
| Stories Total | 1 |
| Size Interior | 2,979 Ft2 |
| Total Finished Area | 2978.57 Sqft |
| Type | House |
Parking
| Garage | |
| Heated Garage | |
| Attached Garage | 3 |
Land
| Acreage | No |
| Fence Type | Fence |
| Land Amenities | Playground, Schools, Shopping, Water Nearby |
| Size Depth | 40 M |
| Size Frontage | 15.05 M |
| Size Irregular | 7844.00 |
| Size Total | 7844 Sqft|7,251 - 10,889 Sqft |
| Size Total Text | 7844 Sqft|7,251 - 10,889 Sqft |
| Zoning Description | Tn |
Rooms
| Level | Type | Length | Width | Dimensions |
|---|---|---|---|---|
| Lower Level | 3pc Bathroom | 3.13 M x 2.86 M | ||
| Lower Level | Bedroom | 4.38 M x 2.81 M | ||
| Lower Level | Other | 3.08 M x 2.05 M | ||
| Lower Level | Recreational, Games Room | 7.95 M x 10.60 M | ||
| Lower Level | Furnace | 3.28 M x 4.21 M | ||
| Lower Level | Other | 1.83 M x 2.83 M | ||
| Main Level | 2pc Bathroom | .93 M x 2.34 M | ||
| Main Level | Breakfast | 3.65 M x 2.69 M | ||
| Main Level | Dining Room | 4.26 M x 3.09 M | ||
| Main Level | Kitchen | 5.68 M x 5.62 M | ||
| Main Level | Living Room | 6.46 M x 5.14 M | ||
| Main Level | Other | 3.32 M x 3.01 M | ||
| Main Level | Den | 3.22 M x 3.05 M | ||
| Main Level | Pantry | 3.31 M x 2.98 M | ||
| Upper Level | 4pc Bathroom | 3.33 M x 4.82 M | ||
| Upper Level | 5pc Bathroom | 3.63 M x 4.20 M | ||
| Upper Level | Bedroom | 3.65 M x 4.41 M | ||
| Upper Level | Bedroom | 3.55 M x 4.21 M | ||
| Upper Level | Other | 3.42 M x 4.67 M | ||
| Upper Level | Laundry Room | 3.92 M x 1.79 M | ||
| Upper Level | Primary Bedroom | 5.12 M x 4.81 M | ||
| Upper Level | Other | 3.92 M x 1.89 M |
https://www.realtor.ca/real-estate/28411909/188-crystal-shores-drive-okotoks-crystal-shores
Contact Us
Contact us for more information





















































