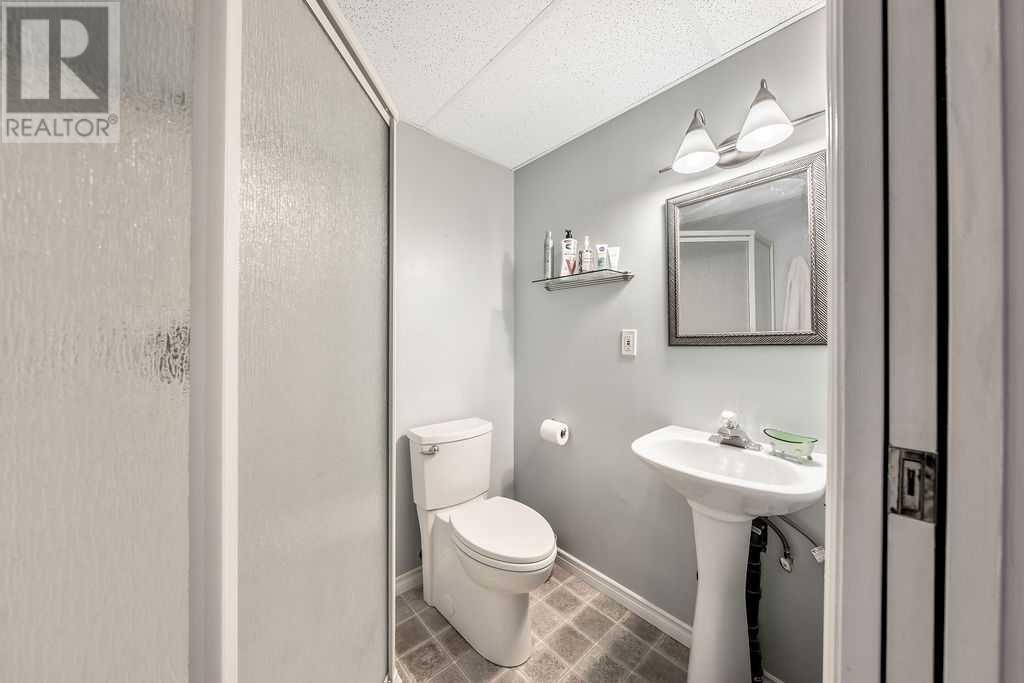4 Bedroom
4 Bathroom
2,091 ft2
Fireplace
Central Air Conditioning
Forced Air
Lawn
$729,000
Welcome to this exceptional two-storey residence, beautifully transformed and perfectly positioned on a mature, tree-lined lot in one of Cochrane’s most walkable and established communities. With no homes directly across—just the iconic rolling hills that define the area—this home offers rare privacy and a picturesque, tranquil setting. From the moment you arrive, the timeless brick exterior, lush landscaping, and serene surroundings create a lasting first impression. Step inside and be greeted by a grand foyer with soaring vaulted ceilings, elegant open railings, and luxury vinyl plank flooring that flows seamlessly throughout the main level. Designed with both beauty and function in mind, the spacious front living room effortlessly connects to a spacious dining area and a fully renovated kitchen—featuring sleek quartz countertops, stainless steel appliances, and an expansive island that invites gathering, entertaining, and everyday connection. Thoughtful custom details throughout include built-in shelving and eye catching sliding barn doors, adding warmth and character. Just beyond, a sunken family room with a cozy gas fireplace offers the perfect retreat for relaxed evenings. Step through to your private, south-facing backyard—surrounded by mature trees and enhanced by back lane access, ensuring added space and privacy between neighbours. The main level is completed by a stylish 2-piece powder room and a well appointed laundry room with built-in sink and storage. As you head upstairs, you'll notice plush, newer carpeting on the staircase, while luxury vinyl plank flooring continues throughout the thoughtfully designed upper level. The primary bedroom is a true retreat, complete with a fully renovated ensuite bathroom and custom built-in closets with ample space for clothing & belongings. Two additional bedrooms, a full 4-piece bath, and a loft style home office with open to below views complete the upper level. The lower level has been partially developed with a fourth bedroom and a modern 3-piece bathroom. The remaining undeveloped space offers endless possibilities—create a home gym, media room, games area, or additional family space to suit your lifestyle. A double front-attached garage adds the perfect finishing touch to this exceptional home. Ideally located just minutes to downtown Cochrane, walking paths, parks, pickleball courts, and everyday amenities—with quick access to Highway 1A for an easy commute into Calgary—this home offers a rare blend of charm, character, and convenience. A truly special property in a one of a kind setting—book your private tour today and experience the lifestyle this remarkable home has to offer! (id:57810)
Property Details
|
MLS® Number
|
A2226828 |
|
Property Type
|
Single Family |
|
Neigbourhood
|
East End |
|
Community Name
|
East End |
|
Amenities Near By
|
Golf Course, Park, Shopping |
|
Community Features
|
Golf Course Development |
|
Features
|
Treed, Back Lane |
|
Parking Space Total
|
4 |
|
Plan
|
7410434 |
|
Structure
|
Deck |
Building
|
Bathroom Total
|
4 |
|
Bedrooms Above Ground
|
3 |
|
Bedrooms Below Ground
|
1 |
|
Bedrooms Total
|
4 |
|
Appliances
|
Washer, Refrigerator, Gas Stove(s), Dishwasher, Dryer, Hood Fan |
|
Basement Development
|
Partially Finished |
|
Basement Type
|
Full (partially Finished) |
|
Constructed Date
|
1981 |
|
Construction Material
|
Wood Frame |
|
Construction Style Attachment
|
Detached |
|
Cooling Type
|
Central Air Conditioning |
|
Exterior Finish
|
Brick, Wood Siding |
|
Fireplace Present
|
Yes |
|
Fireplace Total
|
1 |
|
Flooring Type
|
Carpeted, Tile, Vinyl, Vinyl Plank |
|
Foundation Type
|
Poured Concrete |
|
Half Bath Total
|
1 |
|
Heating Fuel
|
Natural Gas |
|
Heating Type
|
Forced Air |
|
Stories Total
|
2 |
|
Size Interior
|
2,091 Ft2 |
|
Total Finished Area
|
2091.17 Sqft |
|
Type
|
House |
Parking
Land
|
Acreage
|
No |
|
Fence Type
|
Fence |
|
Land Amenities
|
Golf Course, Park, Shopping |
|
Landscape Features
|
Lawn |
|
Size Frontage
|
23.67 M |
|
Size Irregular
|
733.01 |
|
Size Total
|
733.01 M2|7,251 - 10,889 Sqft |
|
Size Total Text
|
733.01 M2|7,251 - 10,889 Sqft |
|
Zoning Description
|
R-ld |
Rooms
| Level |
Type |
Length |
Width |
Dimensions |
|
Basement |
3pc Bathroom |
|
|
5.00 Ft x 6.17 Ft |
|
Basement |
Bedroom |
|
|
11.17 Ft x 13.50 Ft |
|
Main Level |
Other |
|
|
5.17 Ft x 9.33 Ft |
|
Main Level |
Living Room |
|
|
14.00 Ft x 14.50 Ft |
|
Main Level |
Dining Room |
|
|
10.25 Ft x 10.50 Ft |
|
Main Level |
Kitchen |
|
|
12.67 Ft x 13.42 Ft |
|
Main Level |
Family Room |
|
|
12.67 Ft x 15.33 Ft |
|
Main Level |
Laundry Room |
|
|
5.25 Ft x 12.00 Ft |
|
Main Level |
2pc Bathroom |
|
|
4.75 Ft x 4.75 Ft |
|
Upper Level |
Primary Bedroom |
|
|
12.67 Ft x 13.83 Ft |
|
Upper Level |
Bedroom |
|
|
10.25 Ft x 11.75 Ft |
|
Upper Level |
Bedroom |
|
|
11.42 Ft x 12.08 Ft |
|
Upper Level |
Office |
|
|
10.25 Ft x 13.58 Ft |
|
Upper Level |
4pc Bathroom |
|
|
5.00 Ft x 12.00 Ft |
|
Upper Level |
4pc Bathroom |
|
|
5.00 Ft x 10.25 Ft |
https://www.realtor.ca/real-estate/28411945/57-carolina-drive-cochrane-east-end



















































