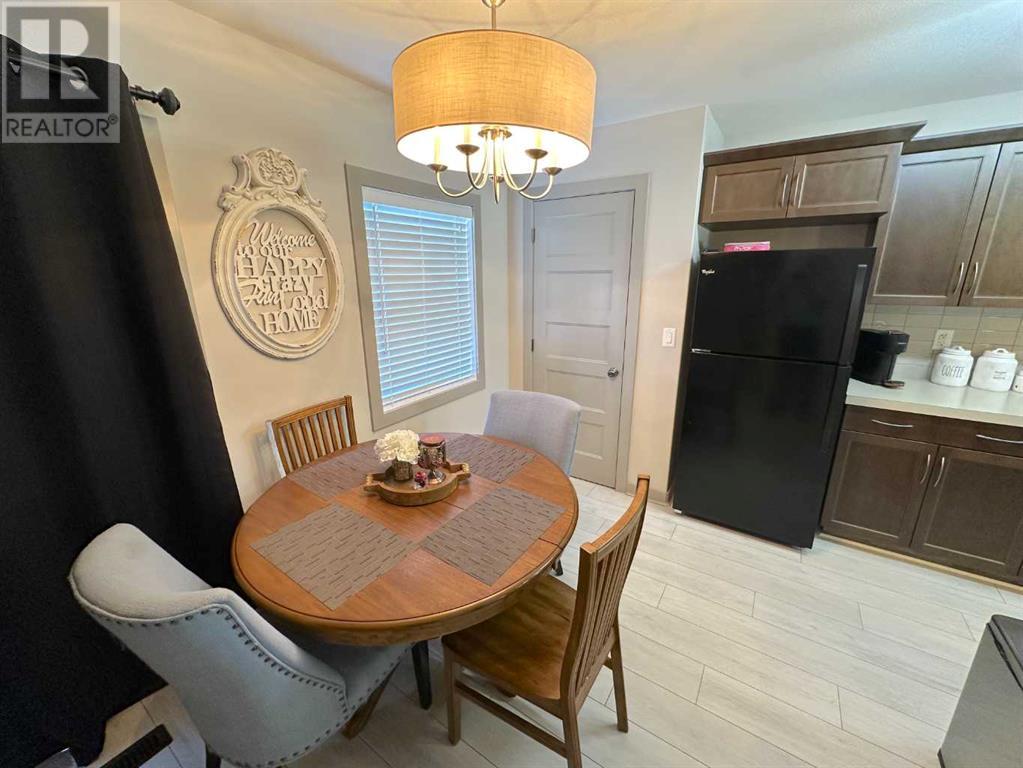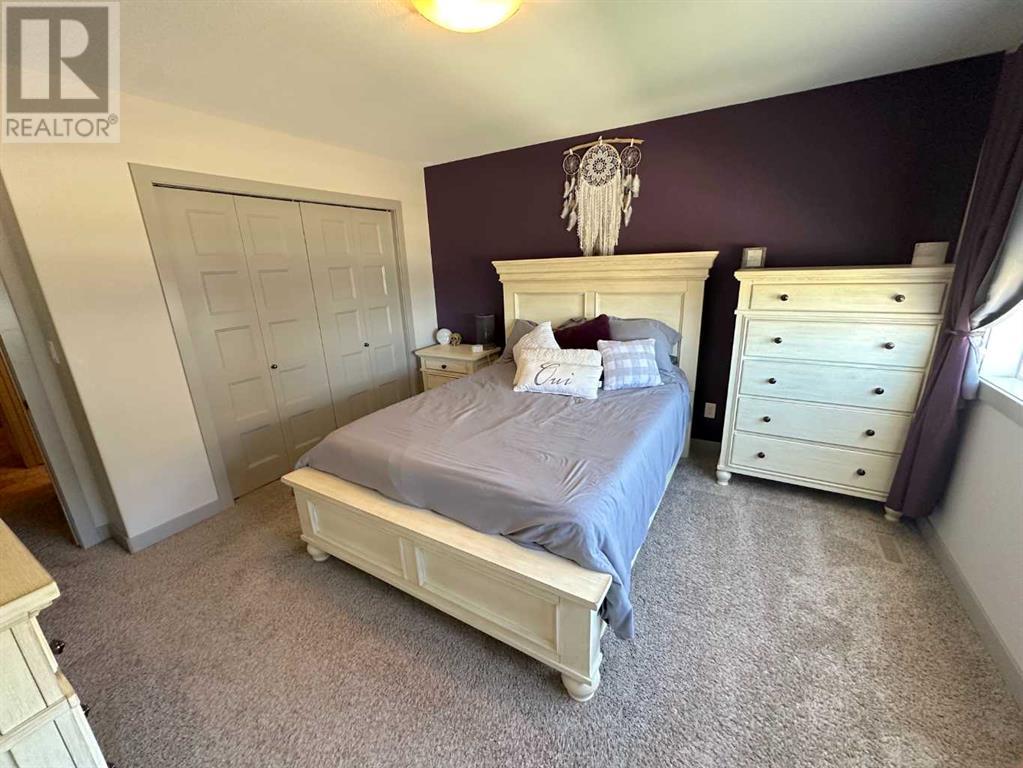3 Bedroom
3 Bathroom
1,312 ft2
None
Forced Air
Landscaped
$375,000
Welcome to 85 Thomlison Avenue - Original Owners - An extremely well kept property boasting 3 bedroom and 3 bathrooms. The open concept main floor showcases beautiful laminate flooring, wooden ceiling beams, modern paint colours and a beautiful kitchen! The kitchen features dark cabinetry, stainless steel appliances, an island with seating and a great sized pantry. Just off to the side is a convenient 2 pc bathroom. From the dining area you can access the fully fenced & landscaped yard with a nice size deck perfect for those upcoming Summer gatherings with friends and family as well as additional parking or room for a future garage! Upstairs is home to the 3 bedrooms including the large master with it’s own 4pc ensuite bathroom as well as the 4pc main bathroom. The undeveloped basement is wide open for your imagination. No condo fees and located in a great spot close to incredible amenities like the Red Deer trail system, shopping, schools and parks! A move-in ready home! (id:57810)
Property Details
|
MLS® Number
|
A2225589 |
|
Property Type
|
Single Family |
|
Neigbourhood
|
Timber Ridge |
|
Community Name
|
Timber Ridge |
|
Amenities Near By
|
Playground, Schools, Shopping |
|
Features
|
Back Lane, Pvc Window, No Smoking Home |
|
Parking Space Total
|
2 |
|
Plan
|
1521882 |
|
Structure
|
Deck |
Building
|
Bathroom Total
|
3 |
|
Bedrooms Above Ground
|
3 |
|
Bedrooms Total
|
3 |
|
Appliances
|
Refrigerator, Dishwasher, Stove, Microwave, Washer & Dryer |
|
Basement Development
|
Unfinished |
|
Basement Type
|
Full (unfinished) |
|
Constructed Date
|
2015 |
|
Construction Material
|
Wood Frame |
|
Construction Style Attachment
|
Semi-detached |
|
Cooling Type
|
None |
|
Flooring Type
|
Carpeted, Laminate, Linoleum |
|
Foundation Type
|
Poured Concrete |
|
Half Bath Total
|
1 |
|
Heating Type
|
Forced Air |
|
Stories Total
|
2 |
|
Size Interior
|
1,312 Ft2 |
|
Total Finished Area
|
1312 Sqft |
|
Type
|
Duplex |
Parking
Land
|
Acreage
|
No |
|
Fence Type
|
Fence |
|
Land Amenities
|
Playground, Schools, Shopping |
|
Landscape Features
|
Landscaped |
|
Size Depth
|
36.88 M |
|
Size Frontage
|
8.53 M |
|
Size Irregular
|
3388.00 |
|
Size Total
|
3388 Sqft|0-4,050 Sqft |
|
Size Total Text
|
3388 Sqft|0-4,050 Sqft |
|
Zoning Description
|
R2 |
Rooms
| Level |
Type |
Length |
Width |
Dimensions |
|
Second Level |
Primary Bedroom |
|
|
12.50 Ft x 12.42 Ft |
|
Second Level |
4pc Bathroom |
|
|
Measurements not available |
|
Second Level |
Bedroom |
|
|
9.17 Ft x 8.58 Ft |
|
Second Level |
Bedroom |
|
|
9.75 Ft x 9.33 Ft |
|
Second Level |
4pc Bathroom |
|
|
Measurements not available |
|
Main Level |
Living Room |
|
|
19.33 Ft x 13.33 Ft |
|
Main Level |
Other |
|
|
18.67 Ft x 12.58 Ft |
|
Main Level |
2pc Bathroom |
|
|
Measurements not available |
|
Main Level |
Other |
|
|
5.50 Ft x 4.75 Ft |
https://www.realtor.ca/real-estate/28399571/85-thomlison-avenue-red-deer-timber-ridge






























