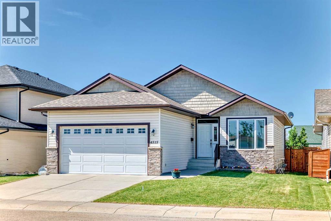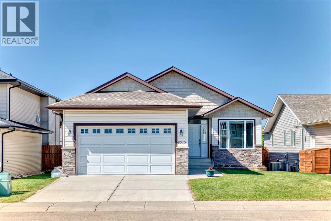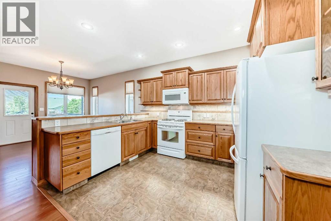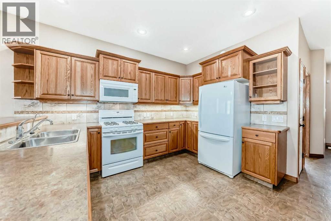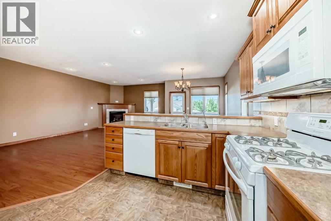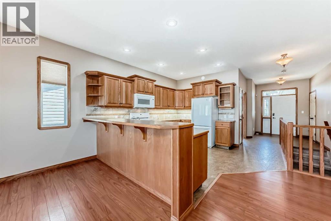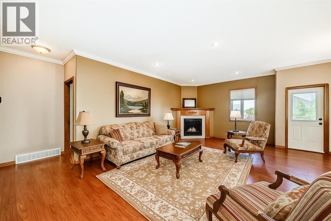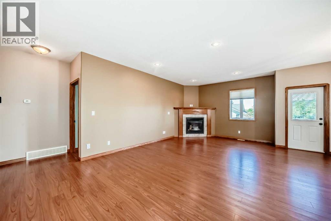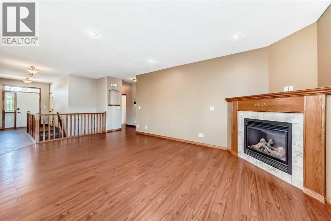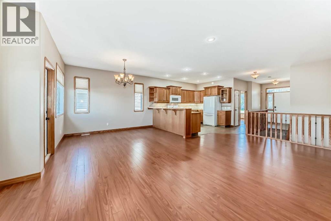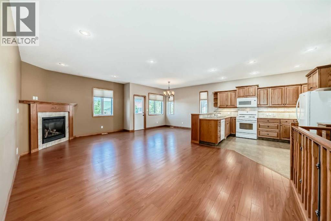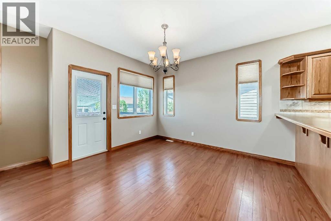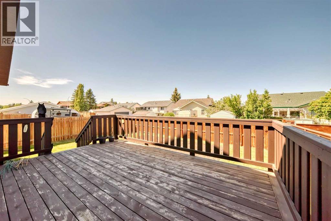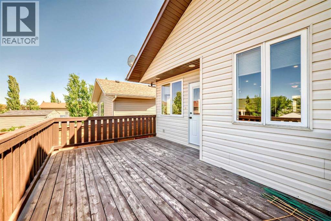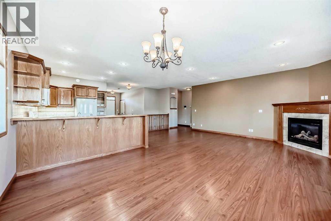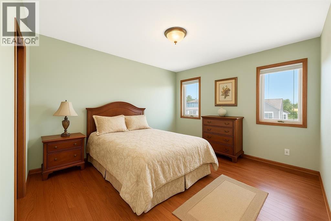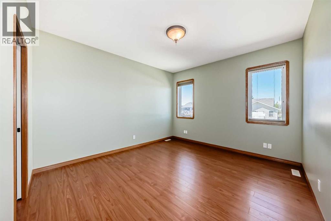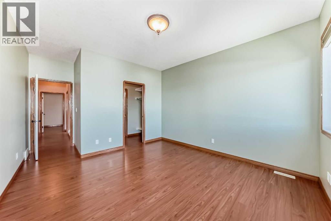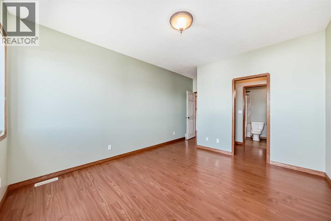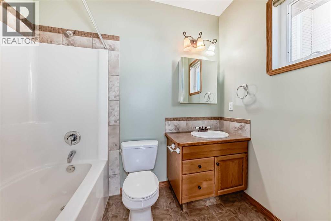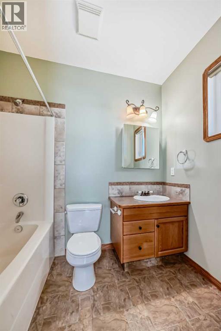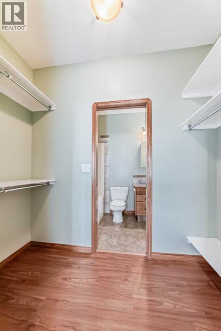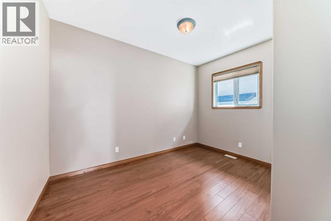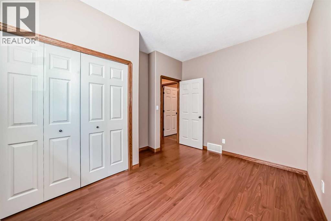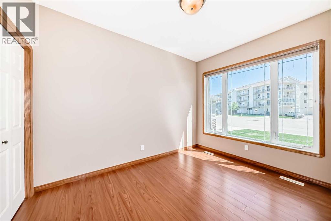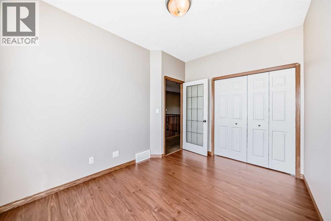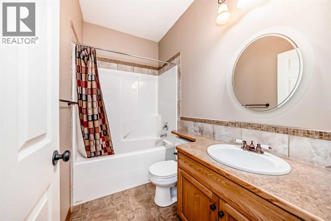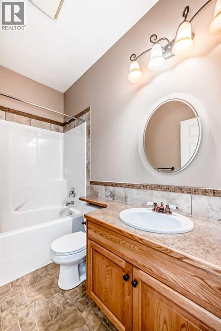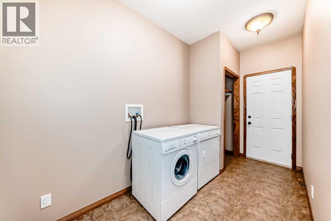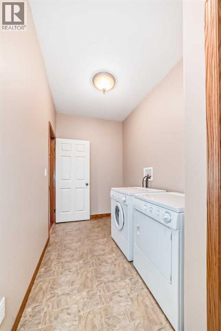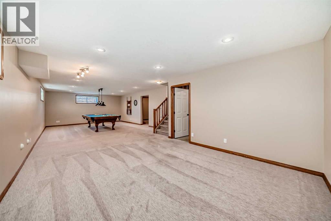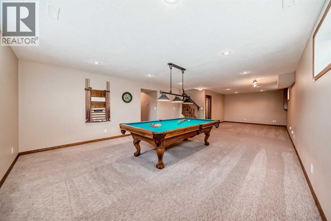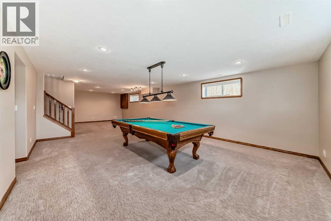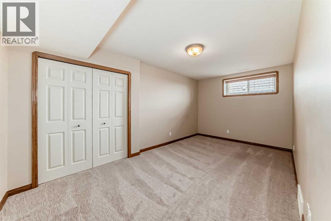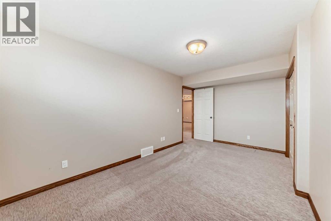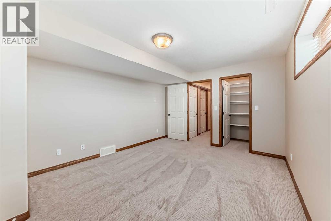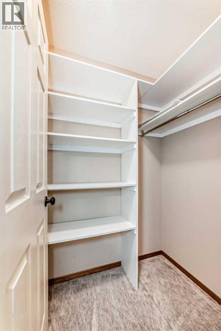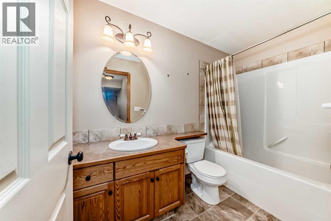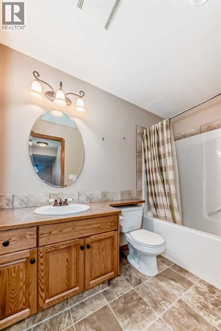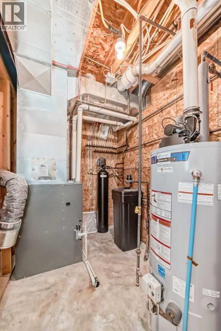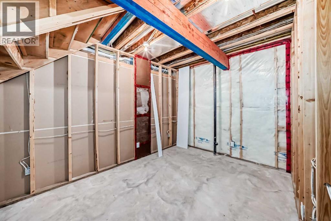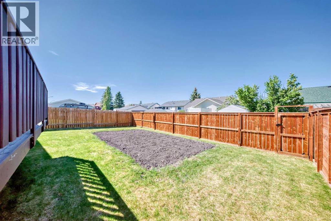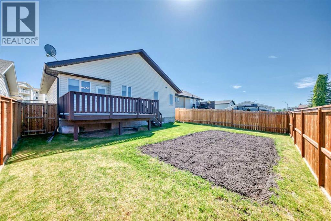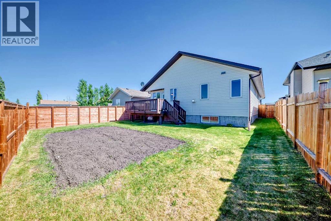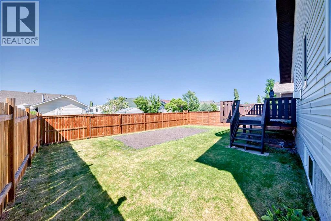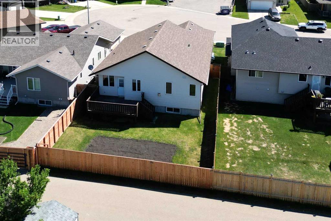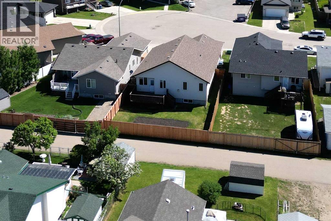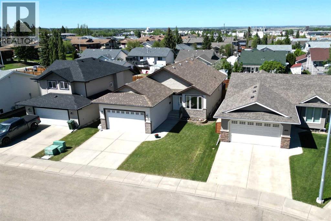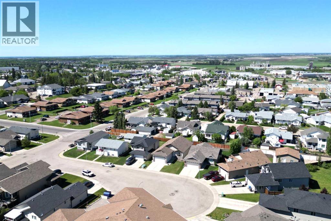4 Bedroom
3 Bathroom
1,445 ft2
Bungalow
Fireplace
None
Forced Air
Landscaped, Lawn
$480,000
Welcome to this stunning, fully developed custom-built bungalow offering exceptional craftsmanship, thoughtful design, and all the space your family needs—inside and out. The main floor is just about 1500 square feet, with the fully developed basement adding even more finished square footage! Situated in a quiet close, this home is a perfect blend of elegance, functionality, and low-maintenance living.From the moment you arrive, you’ll appreciate the curb appeal and the convenience of the attached double garage, that has a gas line plumbed to it. Step inside to a bright, open-concept main floor featuring soaring 9-foot ceilings, an abundance of natural light, and timeless finishes throughout including hard surface flooring.The spacious kitchen flows effortlessly into the dining and living areas—ideal for entertaining. Enjoy the convenience of main floor laundry and a dedicated home office perfect for remote work or hobbies. The gas fireplace upstairs, and operational in floor heat in the basement keep this home cozy year round. With 2 bedrooms up and 2 down, plus the front den which could be used as bedroom #5, this layout is ideal for families or guests. The primary suite includes a well-appointed ensuite and plenty of closet space in the walk in closet.Downstairs, the expansive family room offers ample space for a full-sized pool table, home theatre, or games area—an entertainer’s dream. Two additional bedrooms and a full 4 piece bath complete the lower level.Step outside to a newly fenced rear yard with a large garden plot, easy-maintenance landscaping, large rear deck, and plenty of space to relax or entertain in the warmer months.This home is the complete package—custom finishes, spacious layout, and a thoughtfully designed yard. Move-in ready and built to last! (id:57810)
Property Details
|
MLS® Number
|
A2225957 |
|
Property Type
|
Single Family |
|
Community Name
|
Eastgate |
|
Amenities Near By
|
Park, Playground, Schools, Shopping |
|
Features
|
Pvc Window, Closet Organizers, No Animal Home, No Smoking Home |
|
Parking Space Total
|
2 |
|
Plan
|
0720092 |
|
Structure
|
Deck |
Building
|
Bathroom Total
|
3 |
|
Bedrooms Above Ground
|
2 |
|
Bedrooms Below Ground
|
2 |
|
Bedrooms Total
|
4 |
|
Appliances
|
Refrigerator, Dishwasher, Stove, Microwave, Washer & Dryer |
|
Architectural Style
|
Bungalow |
|
Basement Development
|
Finished |
|
Basement Type
|
Full (finished) |
|
Constructed Date
|
2008 |
|
Construction Material
|
Poured Concrete |
|
Construction Style Attachment
|
Detached |
|
Cooling Type
|
None |
|
Exterior Finish
|
Concrete, Vinyl Siding |
|
Fireplace Present
|
Yes |
|
Fireplace Total
|
1 |
|
Flooring Type
|
Carpeted, Laminate, Linoleum |
|
Foundation Type
|
Poured Concrete |
|
Heating Fuel
|
Natural Gas |
|
Heating Type
|
Forced Air |
|
Stories Total
|
1 |
|
Size Interior
|
1,445 Ft2 |
|
Total Finished Area
|
1445.3 Sqft |
|
Type
|
House |
Parking
|
Concrete
|
|
|
Attached Garage
|
2 |
Land
|
Acreage
|
No |
|
Fence Type
|
Fence |
|
Land Amenities
|
Park, Playground, Schools, Shopping |
|
Landscape Features
|
Landscaped, Lawn |
|
Size Depth
|
35.36 M |
|
Size Frontage
|
14.13 M |
|
Size Irregular
|
5543.15 |
|
Size Total
|
5543.15 Sqft|4,051 - 7,250 Sqft |
|
Size Total Text
|
5543.15 Sqft|4,051 - 7,250 Sqft |
|
Zoning Description
|
R-1c |
Rooms
| Level |
Type |
Length |
Width |
Dimensions |
|
Basement |
Storage |
|
|
12.42 Ft x 8.50 Ft |
|
Basement |
Recreational, Games Room |
|
|
21.33 Ft x 16.75 Ft |
|
Basement |
Family Room |
|
|
16.42 Ft x 12.92 Ft |
|
Basement |
4pc Bathroom |
|
|
9.17 Ft x 4.92 Ft |
|
Basement |
Furnace |
|
|
7.75 Ft x 5.83 Ft |
|
Basement |
Bedroom |
|
|
16.75 Ft x 9.50 Ft |
|
Basement |
Other |
|
|
4.92 Ft x 3.67 Ft |
|
Basement |
Bedroom |
|
|
14.42 Ft x 11.67 Ft |
|
Main Level |
Primary Bedroom |
|
|
13.00 Ft x 12.00 Ft |
|
Main Level |
Other |
|
|
8.33 Ft x 4.17 Ft |
|
Main Level |
4pc Bathroom |
|
|
8.42 Ft x 4.92 Ft |
|
Main Level |
4pc Bathroom |
|
|
8.42 Ft x 4.92 Ft |
|
Main Level |
Bedroom |
|
|
12.17 Ft x 7.92 Ft |
|
Main Level |
Laundry Room |
|
|
12.83 Ft x 5.92 Ft |
|
Main Level |
Living Room |
|
|
22.08 Ft x 12.58 Ft |
|
Main Level |
Dining Room |
|
|
11.42 Ft x 10.00 Ft |
|
Main Level |
Kitchen |
|
|
13.00 Ft x 9.08 Ft |
|
Main Level |
Den |
|
|
11.83 Ft x 8.92 Ft |
|
Main Level |
Foyer |
|
|
8.25 Ft x 6.75 Ft |
https://www.realtor.ca/real-estate/28399876/4515-45a-streetclose-innisfail-eastgate
