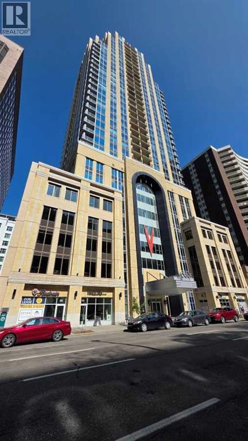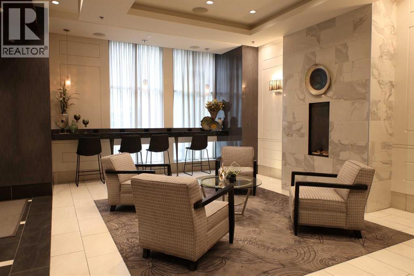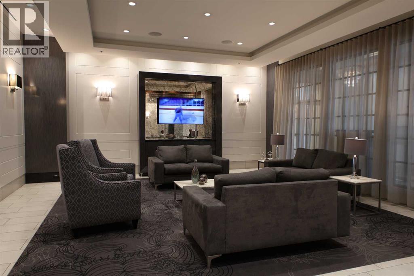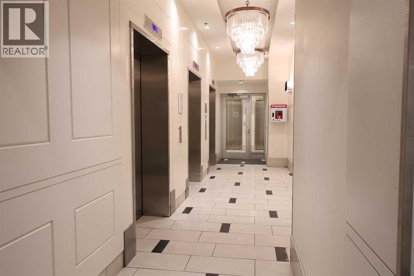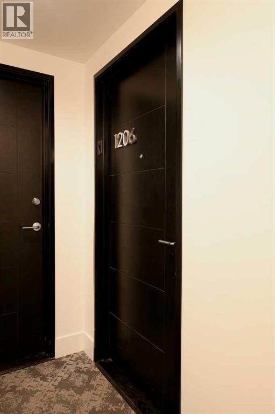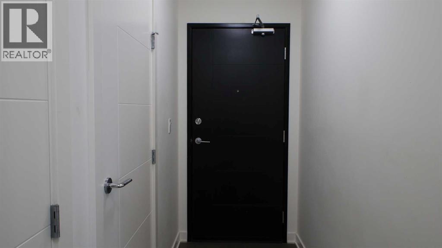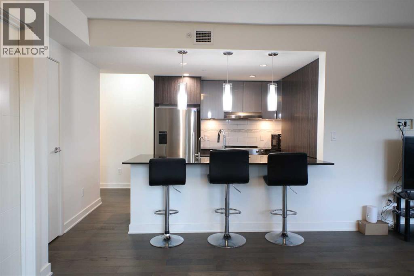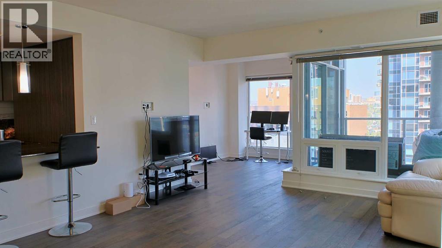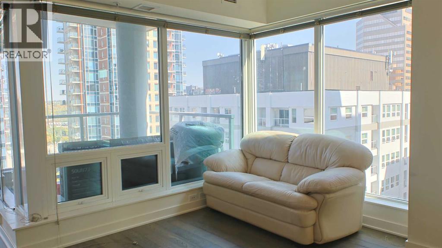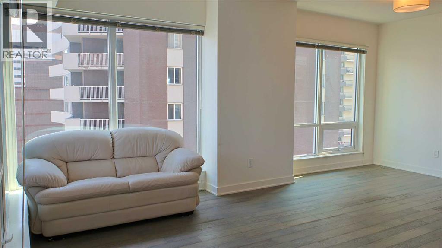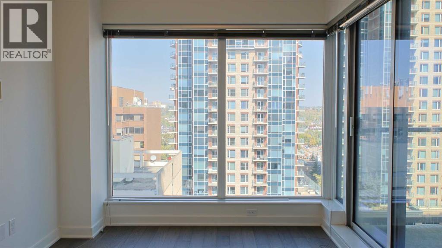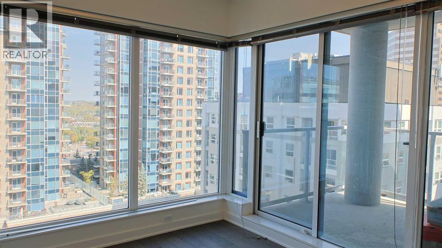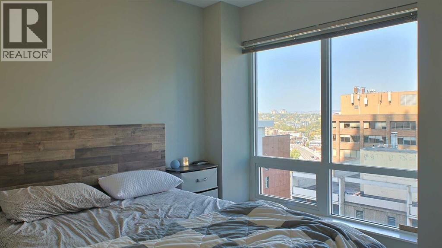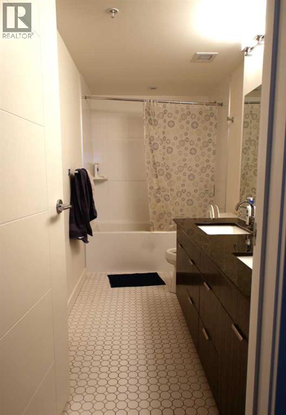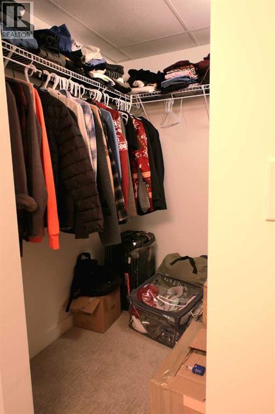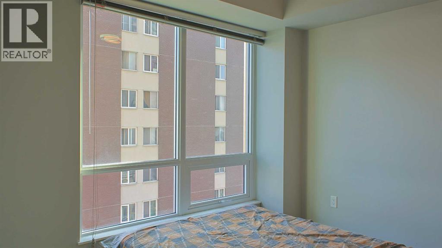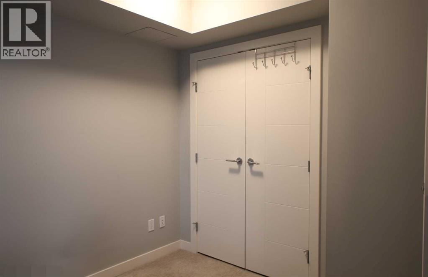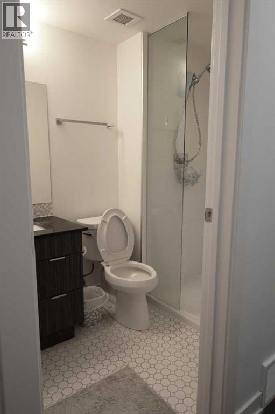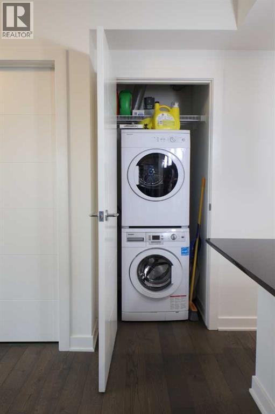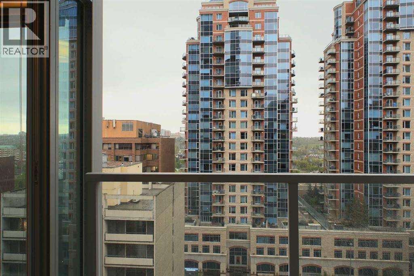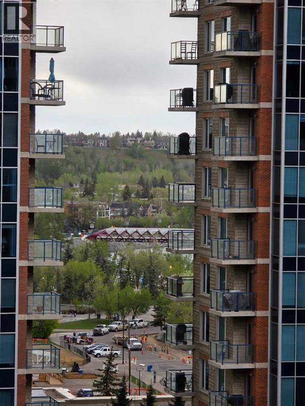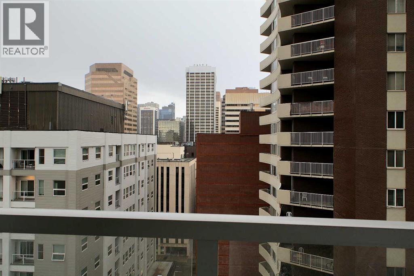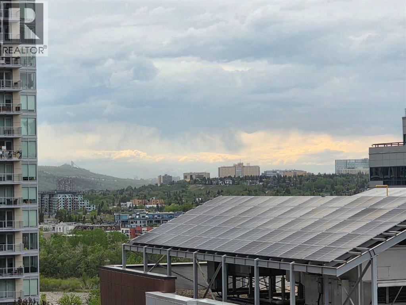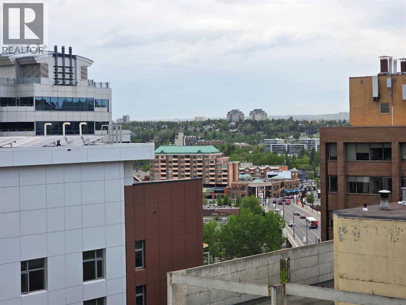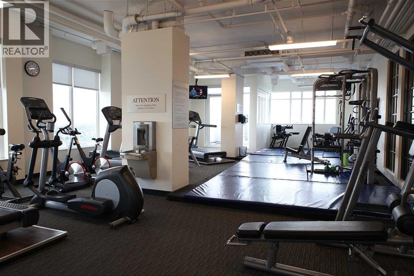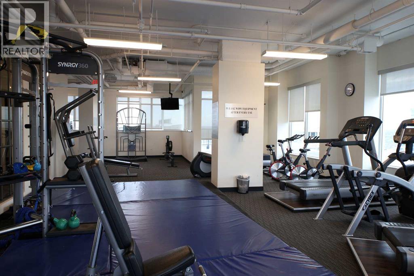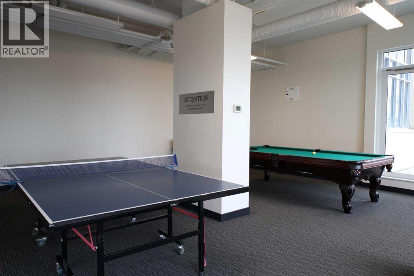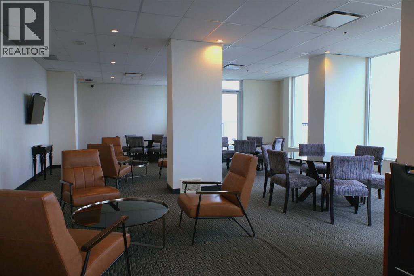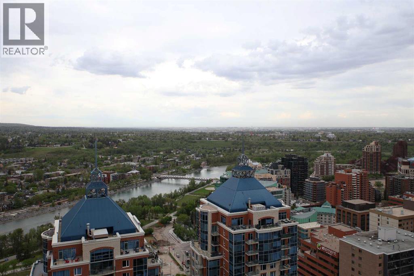1206, 930 6 Avenue Sw Calgary, Alberta T2P 1J3
$514,999Maintenance, Condominium Amenities, Caretaker, Common Area Maintenance, Heat, Property Management, Reserve Fund Contributions, Sewer, Waste Removal, Water
$754.91 Monthly
Maintenance, Condominium Amenities, Caretaker, Common Area Maintenance, Heat, Property Management, Reserve Fund Contributions, Sewer, Waste Removal, Water
$754.91 MonthlyWelcome to Vogue! Located in the heart of Calgary, this 36-story tower is not just any regular building, rather, it is the definition of urban living in downtown Calgary. As you enter, you will be greeted by the concierge and a state-of-the-art lobby that includes two elegant sitting areas, perfect for relaxing. Heading up to the 12th floor via one of three high-speed elevators, your new home awaits! As you enter, you will right away notice the following three things: an open layout, plenty of sunlight, and unbeatable views. This condo includes a spacious den, kitchen, in-suite laundry, two bedrooms, two full bathrooms, a balcony facing Peace Bridge, and a titled parking stall with assigned storage. Going up even higher to the 36th floor, enjoy exclusive access to premium amenities such as a fully equipped fitness centre, a games room, a yoga studio, and a luxurious sky lounge. Living in downtown Calgary means you're steps away from fine dining, boutique shopping, and the tranquillity of the Bow River pathways. Whether you're indulging in a night out or enjoying a peaceful walk, the best of the city is at your doorstep. Living in Vogue offers a rare combination of location, luxury, and lifestyle, it’s more than just a home; it’s an experience. Book a showing with your favourite Realtor today! (id:57810)
Property Details
| MLS® Number | A2222487 |
| Property Type | Single Family |
| Community Name | Downtown Commercial Core |
| Amenities Near By | Shopping |
| Community Features | Pets Allowed With Restrictions |
| Features | Closet Organizers, No Animal Home, No Smoking Home, Gas Bbq Hookup, Parking |
| Parking Space Total | 1 |
| Plan | 1710503 |
Building
| Bathroom Total | 2 |
| Bedrooms Above Ground | 2 |
| Bedrooms Total | 2 |
| Amenities | Exercise Centre, Party Room, Recreation Centre |
| Appliances | Refrigerator, Dishwasher, Stove, Microwave, Microwave Range Hood Combo, Washer & Dryer |
| Constructed Date | 2017 |
| Construction Material | Poured Concrete |
| Construction Style Attachment | Attached |
| Cooling Type | Central Air Conditioning |
| Exterior Finish | Brick, Concrete |
| Flooring Type | Carpeted, Ceramic Tile, Laminate |
| Foundation Type | Poured Concrete |
| Heating Type | Central Heating, Forced Air |
| Stories Total | 36 |
| Size Interior | 949 Ft2 |
| Total Finished Area | 949.06 Sqft |
| Type | Apartment |
Parking
| Underground |
Land
| Acreage | No |
| Land Amenities | Shopping |
| Size Total Text | Unknown |
| Zoning Description | Cr20-c20/r20 |
Rooms
| Level | Type | Length | Width | Dimensions |
|---|---|---|---|---|
| Main Level | Living Room | 13.50 Ft x 18.67 Ft | ||
| Main Level | Kitchen | 9.17 Ft x 9.42 Ft | ||
| Main Level | Dining Room | 9.08 Ft x 8.67 Ft | ||
| Main Level | Primary Bedroom | 10.17 Ft x 11.58 Ft | ||
| Main Level | 5pc Bathroom | 11.92 Ft x 5.42 Ft | ||
| Main Level | Other | 6.00 Ft x 4.67 Ft | ||
| Main Level | Bedroom | 10.17 Ft x 10.67 Ft | ||
| Main Level | 3pc Bathroom | 5.00 Ft x 7.92 Ft | ||
| Main Level | Laundry Room | 3.00 Ft x 3.00 Ft |
https://www.realtor.ca/real-estate/28401974/1206-930-6-avenue-sw-calgary-downtown-commercial-core
Contact Us
Contact us for more information
