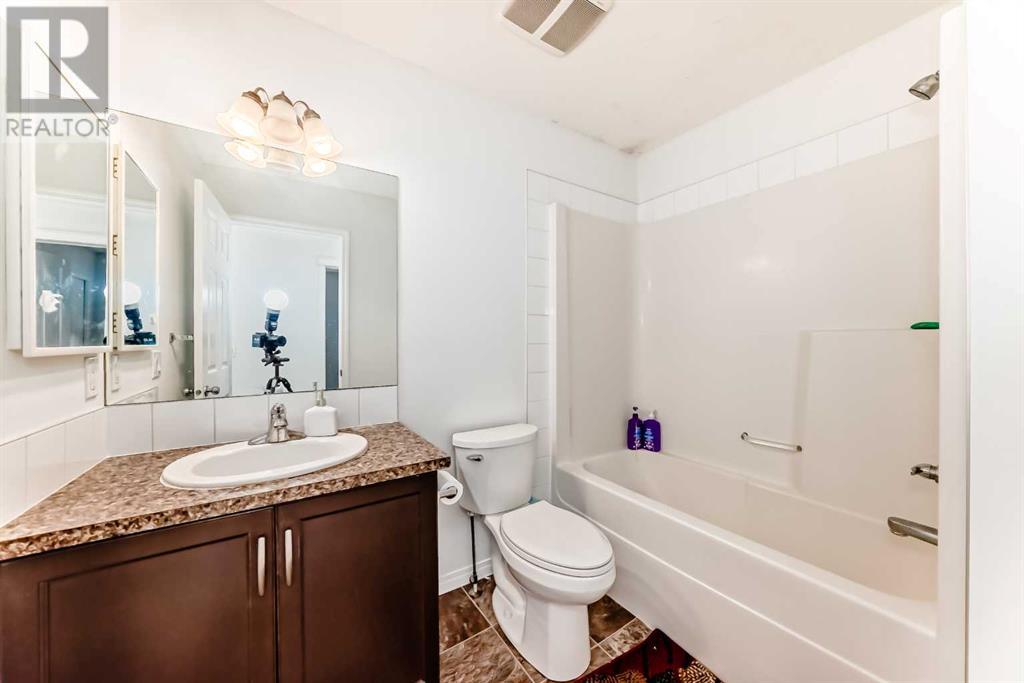4 Bedroom
4 Bathroom
1,391 ft2
Fireplace
None
Forced Air
$589,900
Charming 2-Storey Home in the Heart of Martindale | 4 Beds | 3.5 Baths | Over 1,890 Sq.Ft.Welcome to this beautifully maintained 2-storey home in the highly sought-after community of Martindale, offering over 1,890 sq.ft. of living space with 4 bedrooms, 3.5 bathrooms, and both a living room and family room on the main floor—ideal for everyday comfort and entertaining.Step inside to a spacious foyer that leads into a bright family room, perfect for casual gatherings. Toward the back of the home, you'll find a well-appointed kitchen with stainless steel appliances, a generous living room, and a dedicated dining area that overlooks the backyard—creating the perfect space for hosting family dinners or relaxing evenings. A convenient 2-piece powder room completes the main floor.Upstairs, you’ll find 3 spacious bedrooms and 2 full bathrooms. The primary suite features a walk-in closet and a private 4-piece ensuite, while the other two bedrooms share another 4-piece bath.The fully finished basement expands your living space with a large recreation area, an additional bedroom, and a 4-piece bathroom—ideal for guests, teens, or a home office.Enjoy outdoor living in the private backyard, complete with a covered deck, concrete patio, and a detached double garage.This home is located close to schools, parks, shopping, and transit—making it a fantastic option for families. (id:57810)
Property Details
|
MLS® Number
|
A2226708 |
|
Property Type
|
Single Family |
|
Neigbourhood
|
Martindale |
|
Community Name
|
Martindale |
|
Features
|
Back Lane, Pvc Window, No Animal Home, No Smoking Home, Level |
|
Parking Space Total
|
2 |
|
Plan
|
0812312 |
Building
|
Bathroom Total
|
4 |
|
Bedrooms Above Ground
|
3 |
|
Bedrooms Below Ground
|
1 |
|
Bedrooms Total
|
4 |
|
Appliances
|
Refrigerator, Range - Electric, Dishwasher, Washer & Dryer |
|
Basement Development
|
Finished |
|
Basement Type
|
Full (finished) |
|
Constructed Date
|
2008 |
|
Construction Material
|
Wood Frame |
|
Construction Style Attachment
|
Detached |
|
Cooling Type
|
None |
|
Exterior Finish
|
Brick, Vinyl Siding |
|
Fireplace Present
|
Yes |
|
Fireplace Total
|
1 |
|
Flooring Type
|
Carpeted, Laminate, Vinyl |
|
Foundation Type
|
Poured Concrete |
|
Half Bath Total
|
1 |
|
Heating Fuel
|
Natural Gas |
|
Heating Type
|
Forced Air |
|
Stories Total
|
2 |
|
Size Interior
|
1,391 Ft2 |
|
Total Finished Area
|
1391.3 Sqft |
|
Type
|
House |
Parking
Land
|
Acreage
|
No |
|
Fence Type
|
Fence |
|
Size Depth
|
9.84 M |
|
Size Frontage
|
3.15 M |
|
Size Irregular
|
297.00 |
|
Size Total
|
297 M2|0-4,050 Sqft |
|
Size Total Text
|
297 M2|0-4,050 Sqft |
|
Zoning Description
|
R-cg |
Rooms
| Level |
Type |
Length |
Width |
Dimensions |
|
Second Level |
Primary Bedroom |
|
|
13.17 Ft x 10.75 Ft |
|
Second Level |
Bedroom |
|
|
9.50 Ft x 8.67 Ft |
|
Second Level |
Bedroom |
|
|
9.83 Ft x 10.25 Ft |
|
Second Level |
5pc Bathroom |
|
|
8.17 Ft x 5.42 Ft |
|
Second Level |
4pc Bathroom |
|
|
8.25 Ft x 5.42 Ft |
|
Second Level |
Other |
|
|
5.42 Ft x 4.25 Ft |
|
Basement |
4pc Bathroom |
|
|
8.00 Ft x 4.92 Ft |
|
Basement |
Bedroom |
|
|
12.42 Ft x 8.33 Ft |
|
Basement |
Recreational, Games Room |
|
|
18.92 Ft x 9.00 Ft |
|
Main Level |
2pc Bathroom |
|
|
4.58 Ft x 4.92 Ft |
|
Main Level |
Family Room |
|
|
16.58 Ft x 11.58 Ft |
|
Main Level |
Living Room |
|
|
10.25 Ft x 13.75 Ft |
|
Main Level |
Dining Room |
|
|
9.75 Ft x 8.75 Ft |
https://www.realtor.ca/real-estate/28404083/348-martindale-drive-ne-calgary-martindale











































