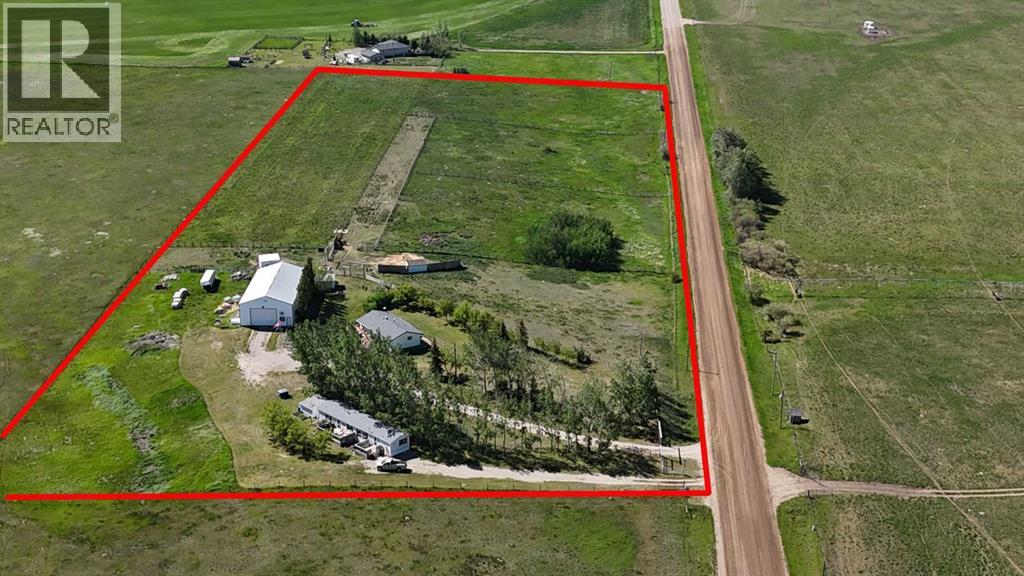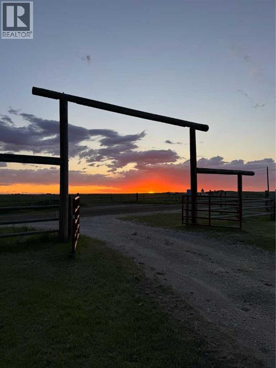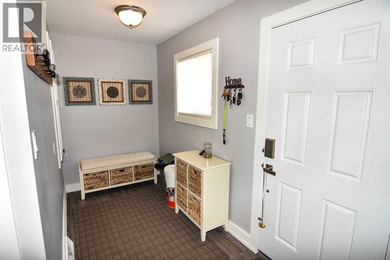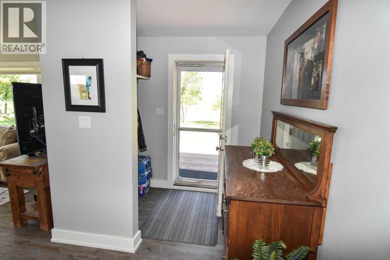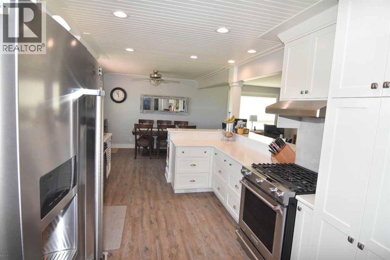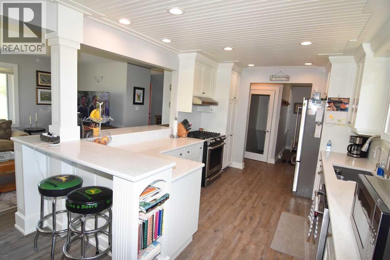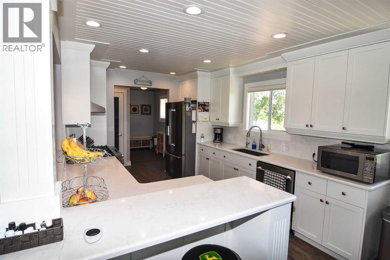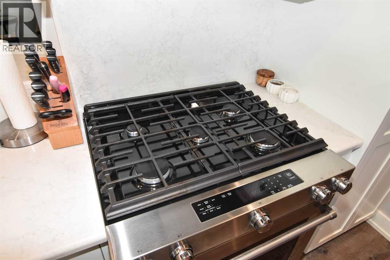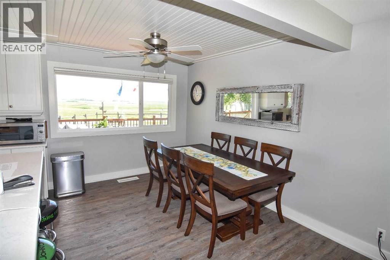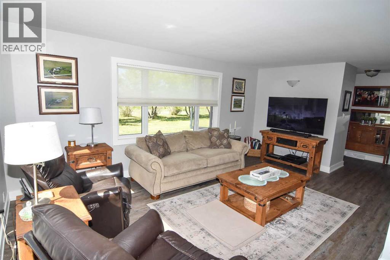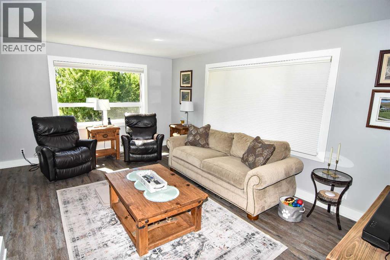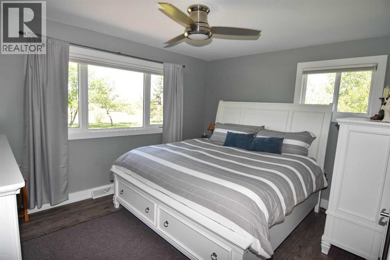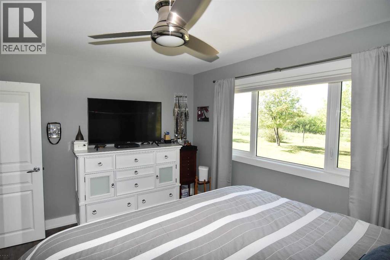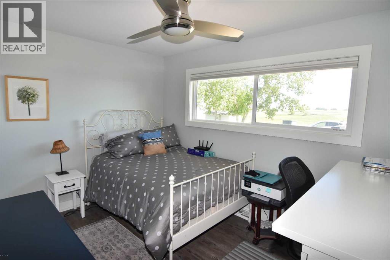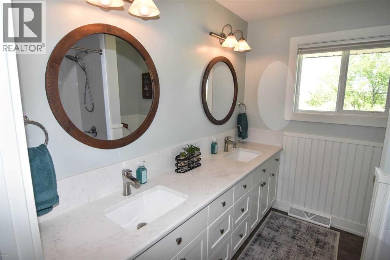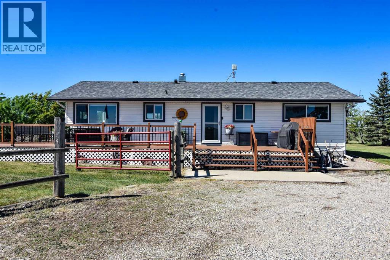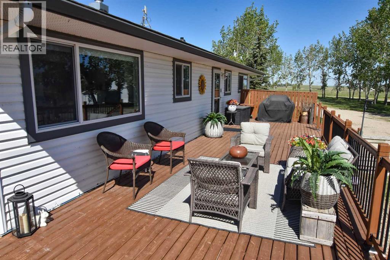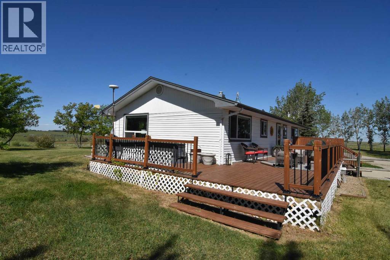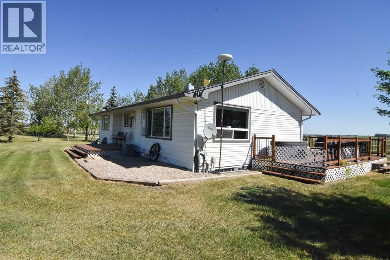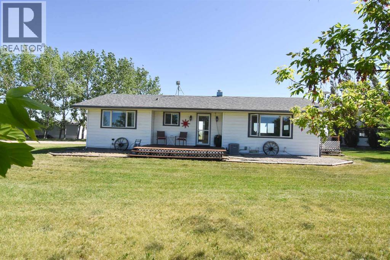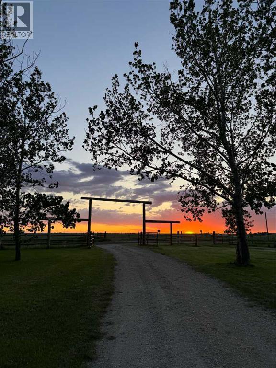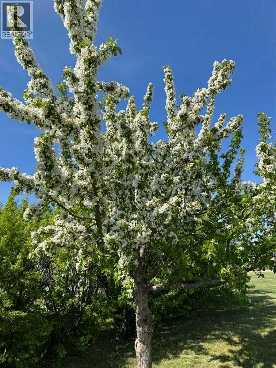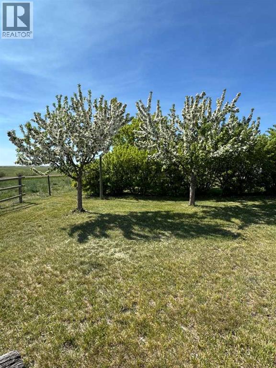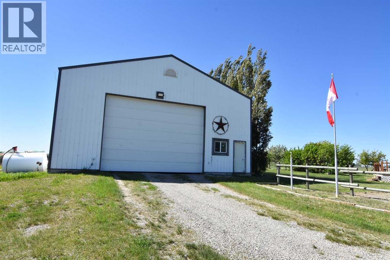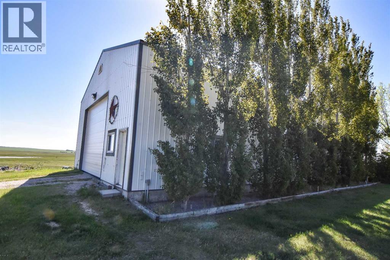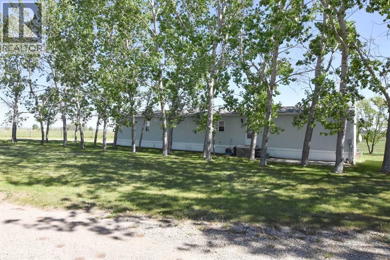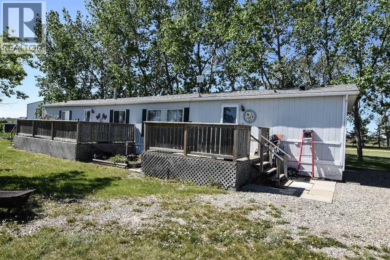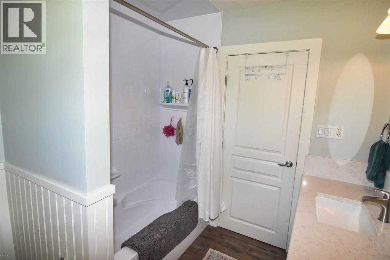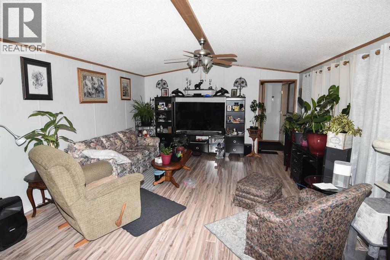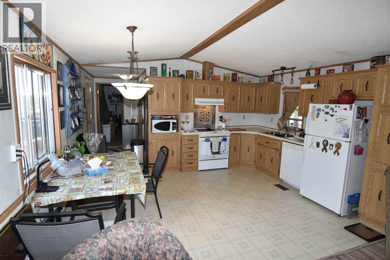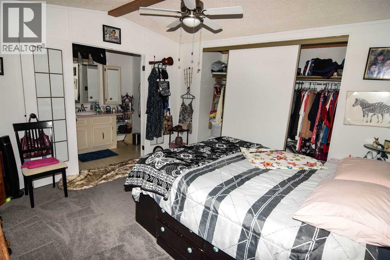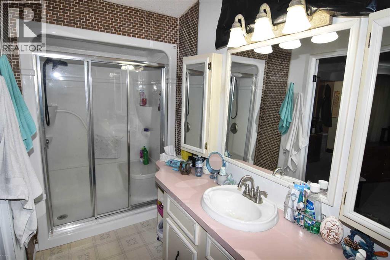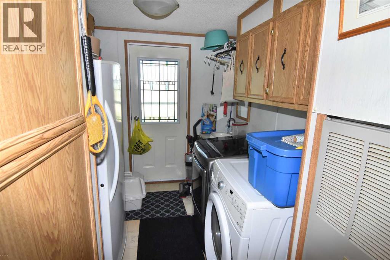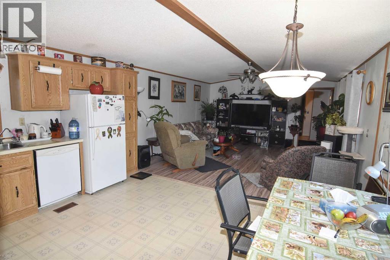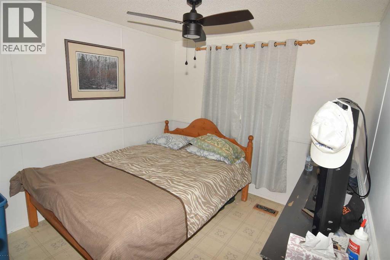5 Bedroom
3 Bathroom
1,058 ft2
Bungalow
Central Air Conditioning
Forced Air
Acreage
Landscaped, Lawn
$1,020,000
FULL DISCLOSURE: The five bedrooms and three bathrooms are shared between both homes. See RMS in the Documents Tab for floor plans and measurements of both homes:The main home has two bedrooms and one bathroomThe modular home has three bedrooms and two bathroomsTWO-HOME ACREAGE WITH A LARGE SHOP, 10-MINUTE DRIVE FROM STRATHMORE. This 12.2-acre, cross-fenced property features not one, but two homes and is ideal for horse lovers, with five pastures, two shelters, and two automatic stock waterers. The main home is a recently renovated 2-bedroom, 1-bath bungalow with loads of potential in the basement (a roughed-in bathroom). Open-concept kitchen/living/dining layout, equipped with quartz countertops, stainless steel appliances and a gas stove. The custom kitchen cabinetry offers loads of storage with soft-close cupboards/drawers/pantry. Large windows include Hunter Douglas blinds for loads of natural light. The well pump was replaced in 2023, the septic system and furnace were replaced in 2024, and new central air was installed in 2025. The second home is a 3-bedroom, 2 full-bath modular home, perfect for rental income/mortgage helper. This home has its own private driveway with large trees separating the two homes for privacy. There are two decks and two sheds. The large 40 x 80 x 20 shop has two 14-foot overhead doors and two man-doors. The shop sits on cement pony walls. There is rough-in plumbing for water/sewer, as well as a 30-amp RV plug-in. There are plenty of overhead lights and electrical outlets. Lightning protection is installed on the roof. (id:57810)
Property Details
|
MLS® Number
|
A2226804 |
|
Property Type
|
Single Family |
|
Features
|
Treed, See Remarks, No Smoking Home |
|
Plan
|
9712477 |
|
Structure
|
Deck |
Building
|
Bathroom Total
|
3 |
|
Bedrooms Above Ground
|
5 |
|
Bedrooms Total
|
5 |
|
Appliances
|
Refrigerator, Range - Gas, Dishwasher, Washer & Dryer |
|
Architectural Style
|
Bungalow |
|
Basement Development
|
Unfinished |
|
Basement Type
|
Full (unfinished) |
|
Constructed Date
|
1965 |
|
Construction Style Attachment
|
Detached |
|
Cooling Type
|
Central Air Conditioning |
|
Exterior Finish
|
Vinyl Siding |
|
Flooring Type
|
Vinyl Plank |
|
Foundation Type
|
Poured Concrete |
|
Heating Fuel
|
Natural Gas |
|
Heating Type
|
Forced Air |
|
Stories Total
|
1 |
|
Size Interior
|
1,058 Ft2 |
|
Total Finished Area
|
1057.56 Sqft |
|
Type
|
House |
|
Utility Water
|
Well |
Parking
Land
|
Acreage
|
Yes |
|
Fence Type
|
Cross Fenced |
|
Landscape Features
|
Landscaped, Lawn |
|
Sewer
|
Septic System |
|
Size Irregular
|
12.21 |
|
Size Total
|
12.21 Ac|10 - 49 Acres |
|
Size Total Text
|
12.21 Ac|10 - 49 Acres |
|
Zoning Description
|
Ag |
Rooms
| Level |
Type |
Length |
Width |
Dimensions |
|
Main Level |
Living Room |
|
|
18.33 Ft x 11.58 Ft |
|
Main Level |
Dining Room |
|
|
11.92 Ft x 9.00 Ft |
|
Main Level |
Kitchen |
|
|
13.42 Ft x 11.75 Ft |
|
Main Level |
Other |
|
|
12.08 Ft x 5.33 Ft |
|
Main Level |
Primary Bedroom |
|
|
13.25 Ft x 10.75 Ft |
|
Main Level |
Bedroom |
|
|
12.25 Ft x 8.67 Ft |
|
Main Level |
5pc Bathroom |
|
|
Measurements not available |
|
Main Level |
Bedroom |
|
|
12.25 Ft x 12.08 Ft |
|
Main Level |
Bedroom |
|
|
9.00 Ft x 7.67 Ft |
|
Main Level |
Bedroom |
|
|
9.25 Ft x 9.00 Ft |
|
Main Level |
4pc Bathroom |
|
|
Measurements not available |
|
Main Level |
4pc Bathroom |
|
|
Measurements not available |
https://www.realtor.ca/real-estate/28405181/251017a-b-range-road-245-rural-wheatland-county
