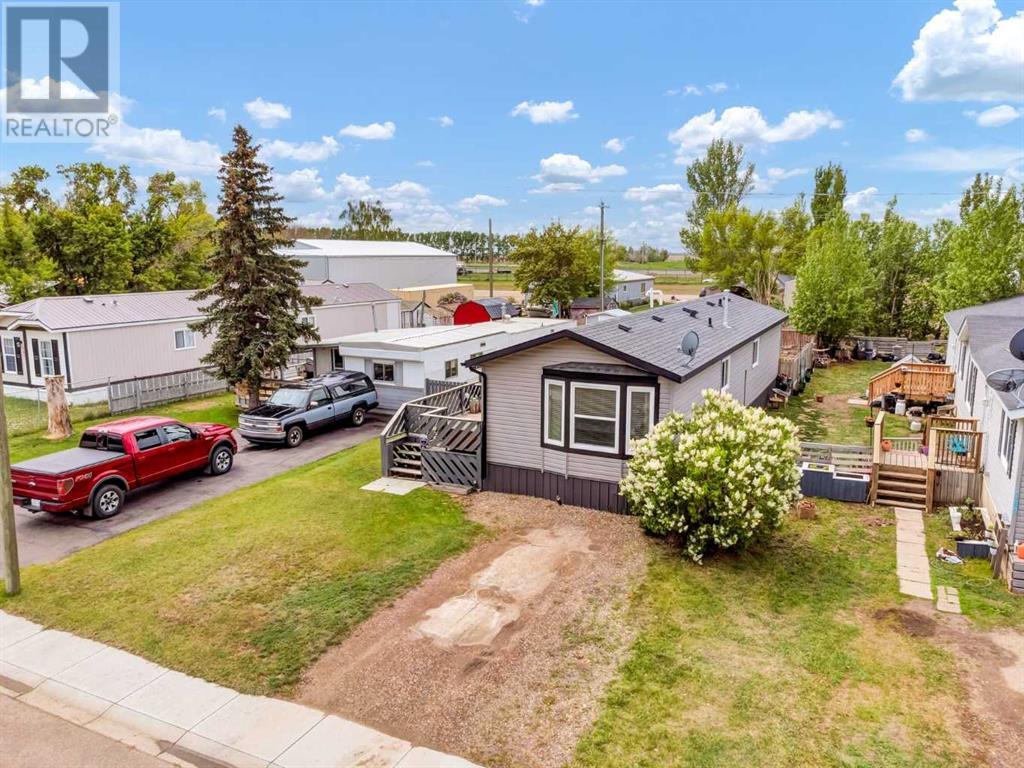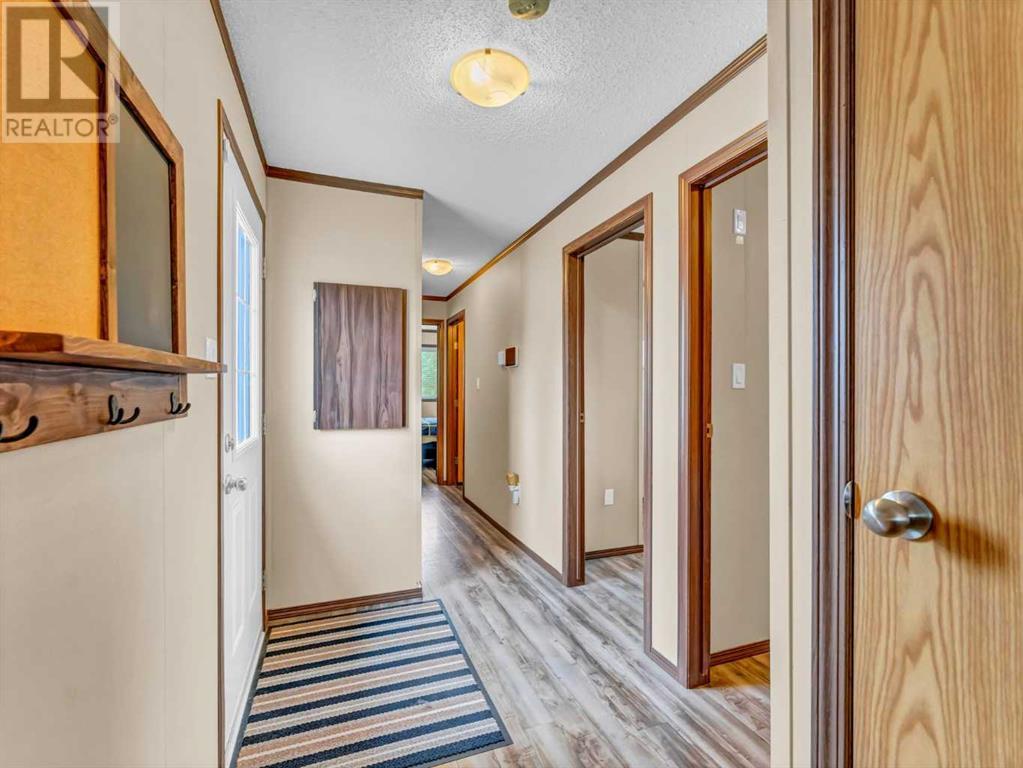2 Bedroom
1 Bathroom
982 ft2
Mobile Home
Central Air Conditioning
Forced Air
Lawn
$200,000
Welcome to Tilley!! This Southern Alberta hamlet, approximately 22 km east of Brooks has something for everyone... Enjoy all of the fantastic amenities that this cozy, country community has to offer, all within a block! The "Tilley General" Store, Restaurants, Hotel, Arena, Curling Club, BRAND NEW Tilley School, Hall and playgrounds are all at your fingertips and waiting to welcome you to the quiet life you've been longing for! This affordable 2016 home is very clean and move in ready. Open and spacious, the living and kitchen area flow perfectly together and features striking cabinetry set upon warm, neutral tones. Vinyl plank flooring throughout makes home maintenance easy. This is a 2 bedroom, 1 bathroom home with tons of storage. It's time to get moving to the incredible community of Tilley! (id:57810)
Property Details
|
MLS® Number
|
A2226519 |
|
Property Type
|
Single Family |
|
Amenities Near By
|
Park, Playground, Schools, Shopping |
|
Features
|
Pvc Window, No Smoking Home |
|
Parking Space Total
|
3 |
|
Plan
|
1732lk |
|
Structure
|
Deck |
Building
|
Bathroom Total
|
1 |
|
Bedrooms Above Ground
|
2 |
|
Bedrooms Total
|
2 |
|
Appliances
|
Refrigerator, Dishwasher, Stove, Window Coverings, Washer & Dryer |
|
Architectural Style
|
Mobile Home |
|
Basement Type
|
None |
|
Constructed Date
|
2016 |
|
Construction Style Attachment
|
Detached |
|
Cooling Type
|
Central Air Conditioning |
|
Exterior Finish
|
Vinyl Siding |
|
Flooring Type
|
Vinyl Plank |
|
Foundation Type
|
Piled |
|
Heating Fuel
|
Natural Gas |
|
Heating Type
|
Forced Air |
|
Stories Total
|
1 |
|
Size Interior
|
982 Ft2 |
|
Total Finished Area
|
982 Sqft |
|
Type
|
Manufactured Home |
Parking
Land
|
Acreage
|
No |
|
Fence Type
|
Fence |
|
Land Amenities
|
Park, Playground, Schools, Shopping |
|
Landscape Features
|
Lawn |
|
Size Depth
|
39.62 M |
|
Size Frontage
|
12.19 M |
|
Size Irregular
|
5188.00 |
|
Size Total
|
5188 Sqft|4,051 - 7,250 Sqft |
|
Size Total Text
|
5188 Sqft|4,051 - 7,250 Sqft |
|
Zoning Description
|
R-h |
Rooms
| Level |
Type |
Length |
Width |
Dimensions |
|
Main Level |
Living Room |
|
|
15.00 Ft x 15.33 Ft |
|
Main Level |
Kitchen |
|
|
10.75 Ft x 12.25 Ft |
|
Main Level |
Dining Room |
|
|
5.75 Ft x 12.42 Ft |
|
Main Level |
Storage |
|
|
9.00 Ft x 6.00 Ft |
|
Main Level |
Bedroom |
|
|
9.00 Ft x 8.83 Ft |
|
Main Level |
Primary Bedroom |
|
|
12.33 Ft x 11.33 Ft |
|
Main Level |
4pc Bathroom |
|
|
9.00 Ft x 5.00 Ft |
https://www.realtor.ca/real-estate/28396530/181-2-avenue-w-tilley

























