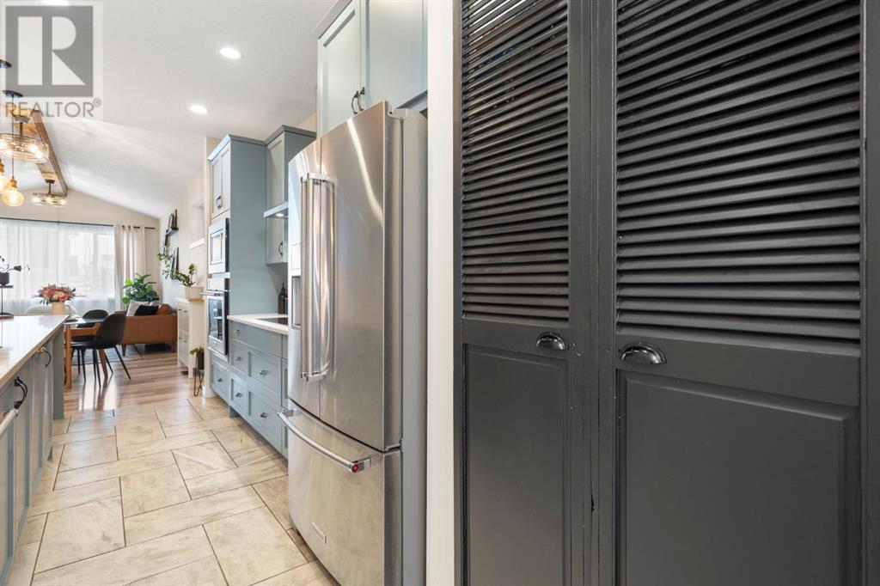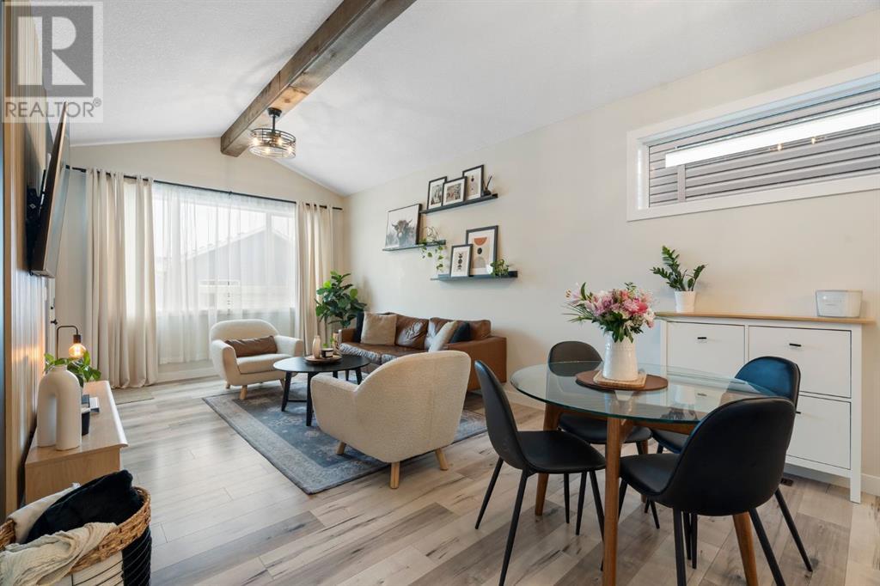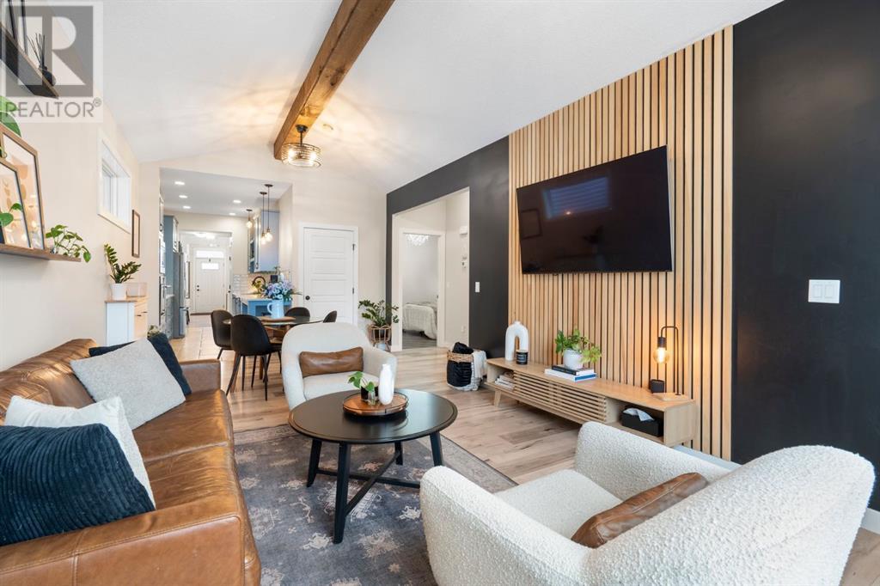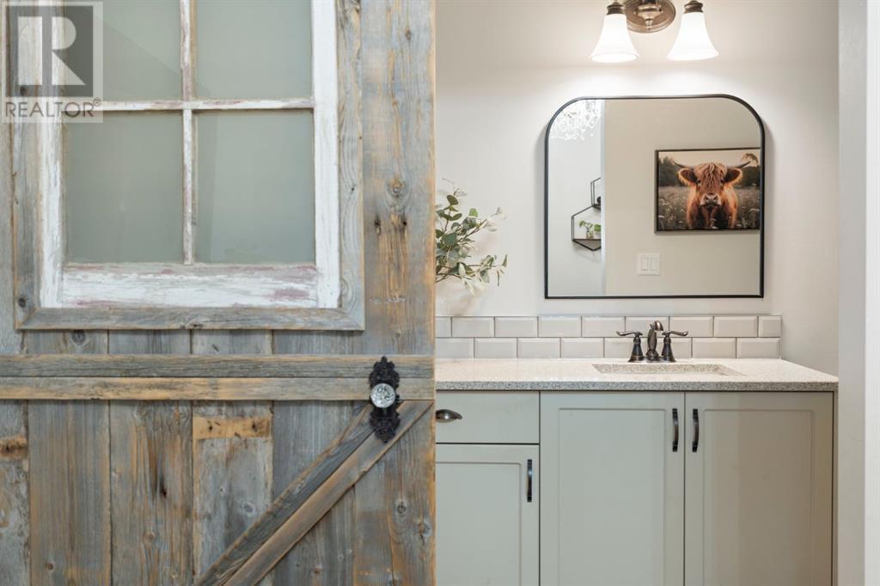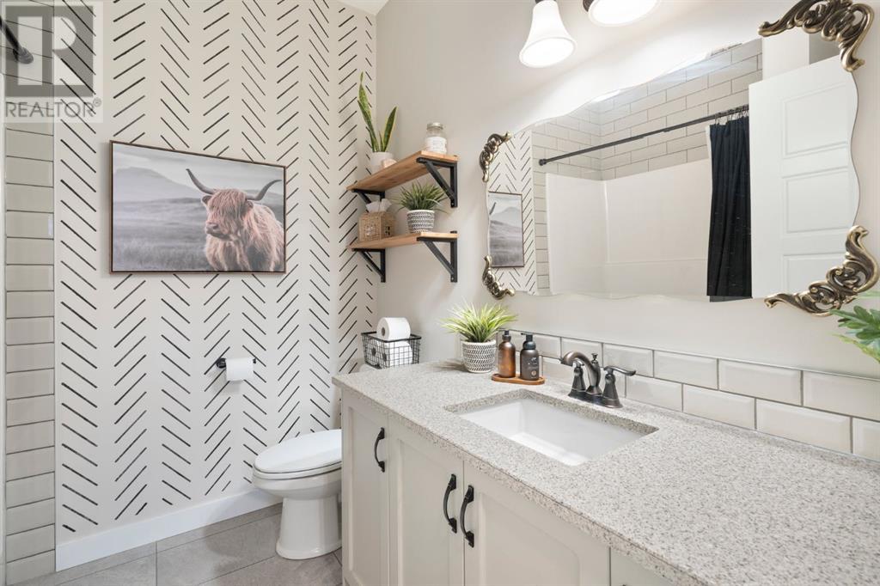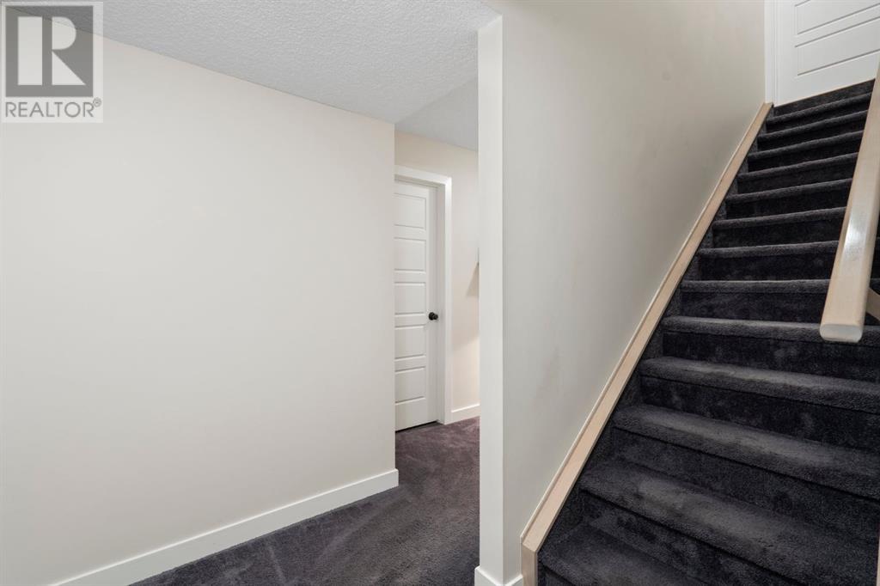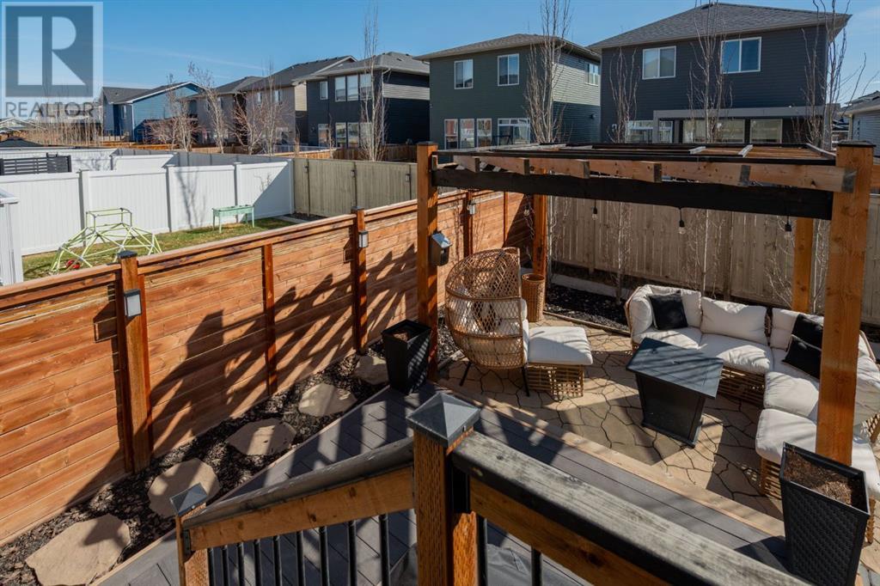3 Bedroom
3 Bathroom
1,113 ft2
Bungalow
None
Forced Air
Landscaped
$599,900
Welcome to this thoughtfully designed + fully developed bungalow in the desirable community of Bayview. With stylish finishes, a functional layout, and low-maintenance outdoor living, this home is perfect for those seeking comfort and convenience in a beautiful setting. Step inside to discover a bright, open-concept main floor highlighted by soaring vaulted ceilings and rich laminate flooring. At the heart of the home is a stunning galley-style kitchen, showcasing quartz countertops, stainless steel appliances, sleek modern cabinetry, and a spacious walk-in pantry. Whether you're entertaining or preparing everyday meals, this kitchen offers efficiency and elegance in equal measure. The dining and living areas are warm and inviting, enhanced by a striking wood feature wall and exposed ceiling beam that add character and charm. The bungalow-style layout makes main-floor living a breeze, with a serene primary suite featuring a walk-in closet and a stylish 3-piece ensuite. A second bedroom and full bathroom complete the main level. The fully finished basement provides even more versatile space, including a large recreation room, third bedroom, full 4-piece bathroom, dedicated laundry area, and generous storage. Outside, the maintenance-free backyard is designed for effortless enjoyment. With artificial turf, a pergola-covered deck, and a fully fenced yard, you can relax or entertain without the upkeep. A double attached garage adds everyday practicality and storage, while the location offers easy access to parks, pathways, the canal, and all the amenities Airdrie has to offer. Don’t miss your chance to own this beautifully finished, low-maintenance bungalow in one of Airdrie’s most sought-after communities! (id:57810)
Property Details
|
MLS® Number
|
A2226077 |
|
Property Type
|
Single Family |
|
Neigbourhood
|
Bayview |
|
Community Name
|
Bayview |
|
Amenities Near By
|
Park, Playground, Schools, Shopping |
|
Features
|
Pvc Window, No Smoking Home |
|
Parking Space Total
|
4 |
|
Plan
|
1711436 |
|
Structure
|
Deck |
Building
|
Bathroom Total
|
3 |
|
Bedrooms Above Ground
|
2 |
|
Bedrooms Below Ground
|
1 |
|
Bedrooms Total
|
3 |
|
Appliances
|
Washer, Refrigerator, Dishwasher, Dryer, Microwave, Oven - Built-in, Hood Fan, Window Coverings, Cooktop - Induction |
|
Architectural Style
|
Bungalow |
|
Basement Development
|
Finished |
|
Basement Type
|
Full (finished) |
|
Constructed Date
|
2018 |
|
Construction Material
|
Wood Frame |
|
Construction Style Attachment
|
Detached |
|
Cooling Type
|
None |
|
Exterior Finish
|
Vinyl Siding |
|
Flooring Type
|
Carpeted, Ceramic Tile, Laminate |
|
Foundation Type
|
Poured Concrete |
|
Heating Fuel
|
Natural Gas |
|
Heating Type
|
Forced Air |
|
Stories Total
|
1 |
|
Size Interior
|
1,113 Ft2 |
|
Total Finished Area
|
1113.41 Sqft |
|
Type
|
House |
Parking
Land
|
Acreage
|
No |
|
Fence Type
|
Fence |
|
Land Amenities
|
Park, Playground, Schools, Shopping |
|
Landscape Features
|
Landscaped |
|
Size Depth
|
10.05 M |
|
Size Frontage
|
2.97 M |
|
Size Irregular
|
321.60 |
|
Size Total
|
321.6 M2|0-4,050 Sqft |
|
Size Total Text
|
321.6 M2|0-4,050 Sqft |
|
Zoning Description
|
R1-u |
Rooms
| Level |
Type |
Length |
Width |
Dimensions |
|
Basement |
4pc Bathroom |
|
|
5.67 Ft x 8.25 Ft |
|
Basement |
Bedroom |
|
|
9.17 Ft x 10.08 Ft |
|
Basement |
Recreational, Games Room |
|
|
21.58 Ft x 19.58 Ft |
|
Basement |
Storage |
|
|
4.17 Ft x 17.17 Ft |
|
Basement |
Furnace |
|
|
8.50 Ft x 12.42 Ft |
|
Main Level |
3pc Bathroom |
|
|
10.08 Ft x 4.83 Ft |
|
Main Level |
4pc Bathroom |
|
|
7.42 Ft x 7.67 Ft |
|
Main Level |
Bedroom |
|
|
10.92 Ft x 10.50 Ft |
|
Main Level |
Dining Room |
|
|
15.25 Ft x 8.50 Ft |
|
Main Level |
Kitchen |
|
|
7.83 Ft x 17.50 Ft |
|
Main Level |
Living Room |
|
|
11.75 Ft x 14.83 Ft |
|
Main Level |
Primary Bedroom |
|
|
12.75 Ft x 12.00 Ft |
https://www.realtor.ca/real-estate/28392247/436-bayview-way-sw-airdrie-bayview







