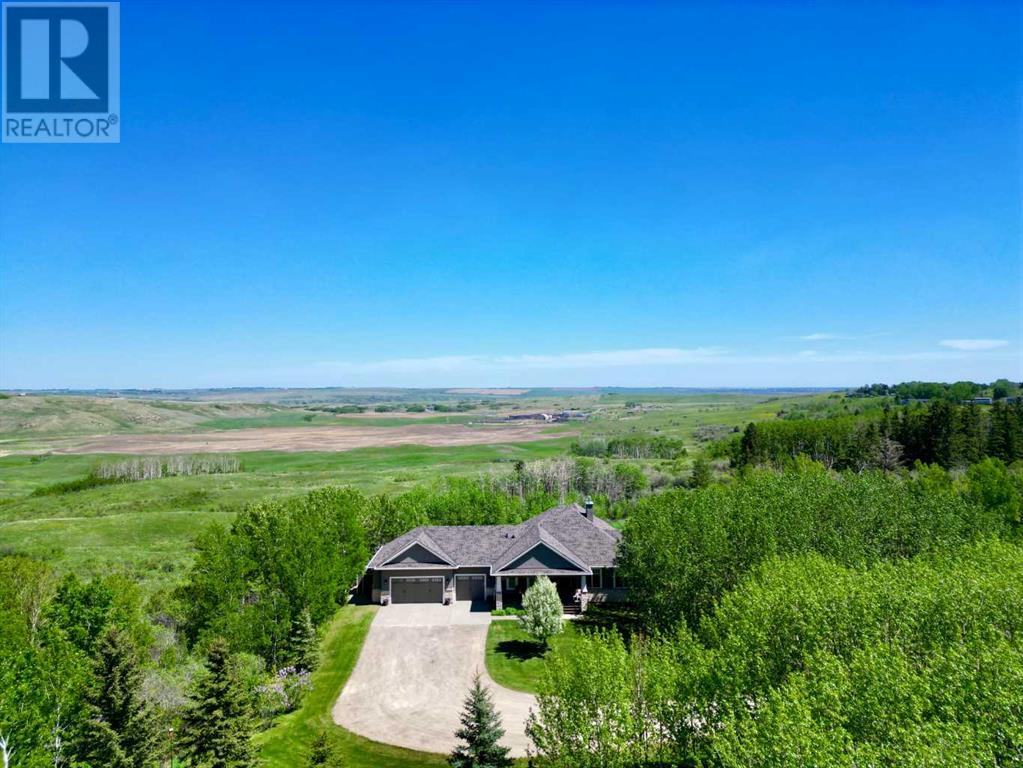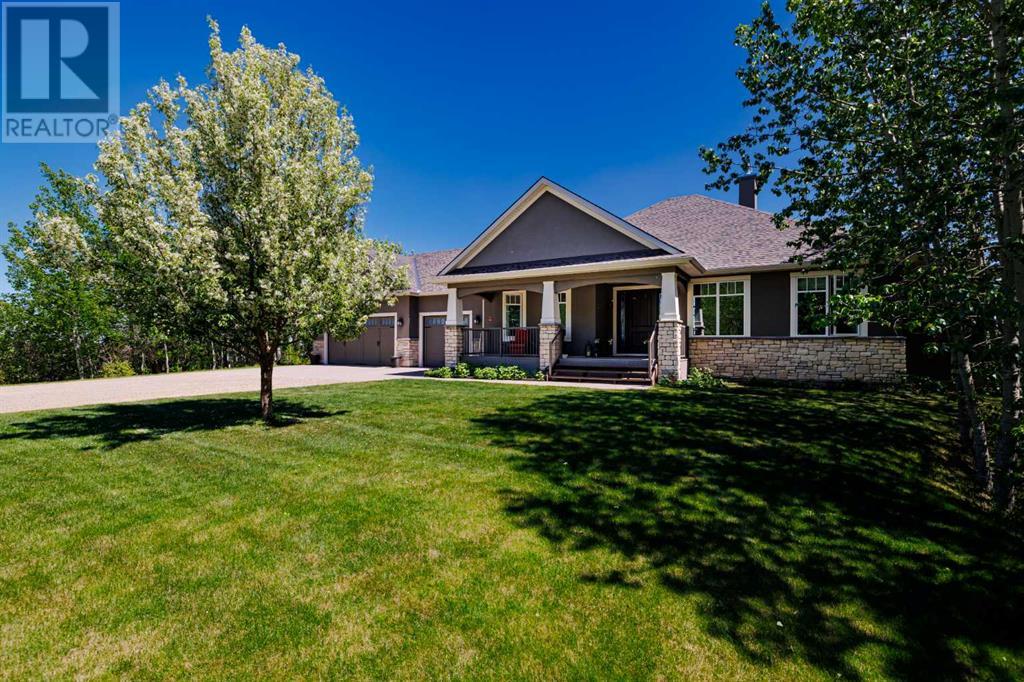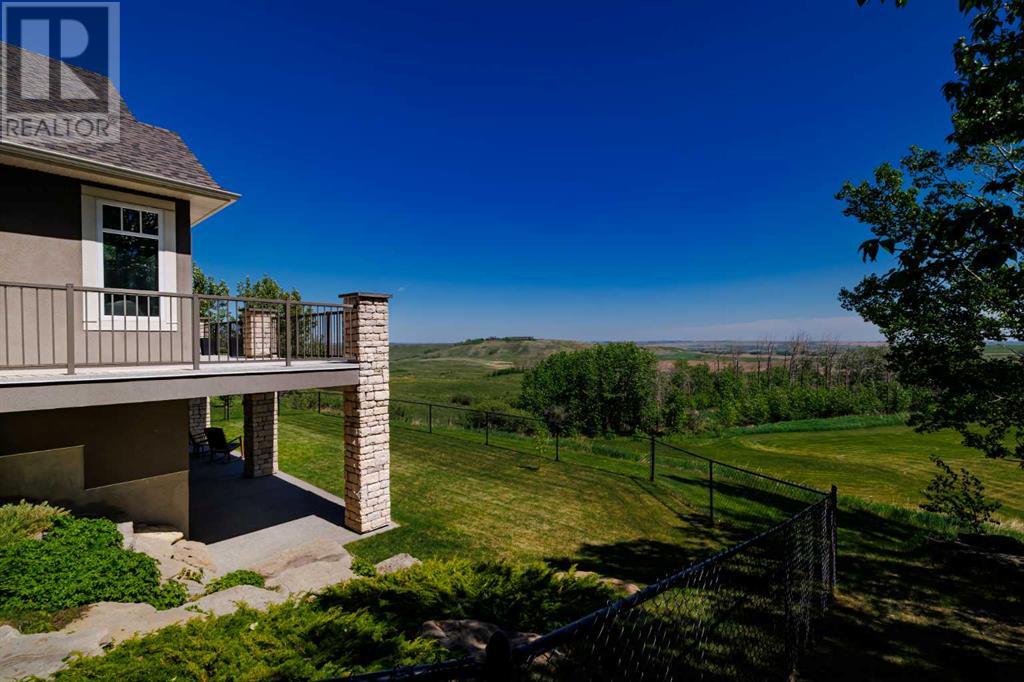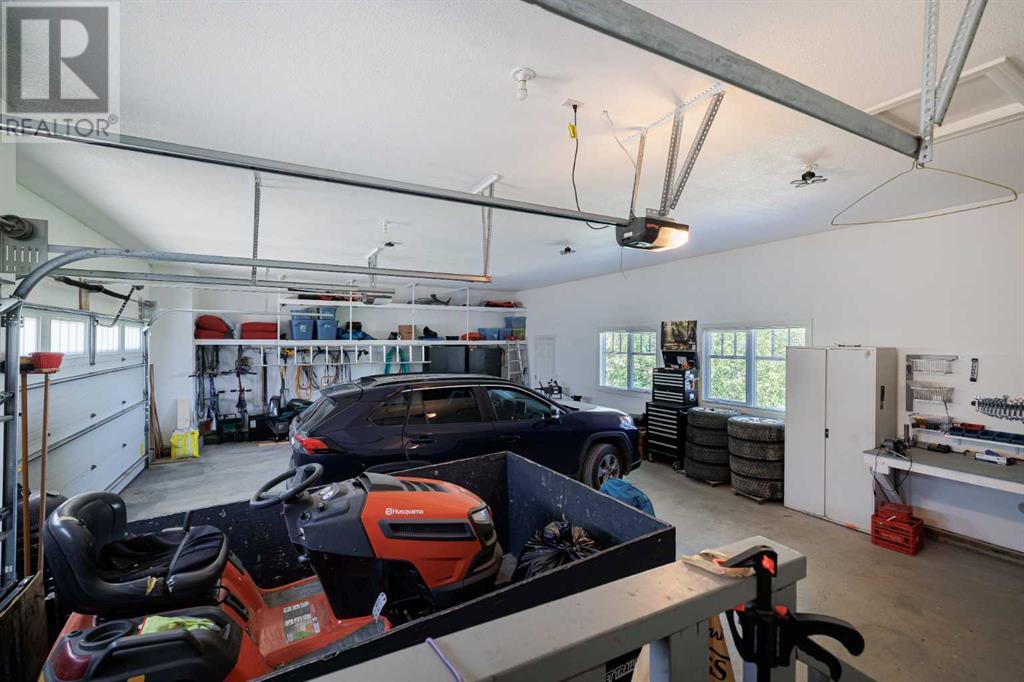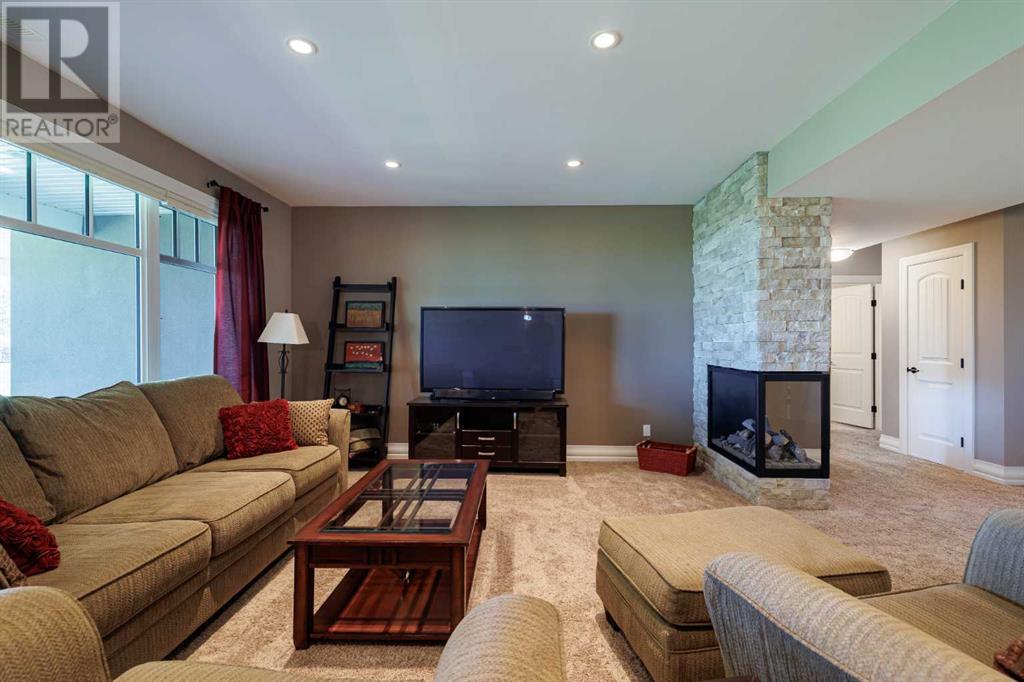4 Bedroom
3 Bathroom
1,859 ft2
Bungalow
Fireplace
Central Air Conditioning
Forced Air
Acreage
Lawn
$1,849,900
Nestled on nearly 4 acres of pristine natural landscape, this exceptional property offers an unparalleled lifestyle on a premium lot with sweeping valley views! Surrounded by towering trees and immersed in nature, this one-of-a-kind residence perfectly blends luxury, functionality, and tranquility. Inside, soaring 9-foot ceilings and expansive windows flood the home with natural light, offering uninterrupted views of the surrounding valley and lush greenery. The heart of the home is the stunning kitchen featuring a large island with granite countertops, stainless steel appliances, and full ceiling-height cabinetry, every inch of the space is both stylish and functional. A butler’s pantry adds even more storage and prep space—ideal for entertaining or keeping the main kitchen pristine. Adjacent to the kitchen, the bright eating nook offers seamless access to the back deck, where you’ll find yourself constantly drawn to the breathtaking views and serenity of the setting. The living room is anchored by a spectacular floor-to-ceiling stone fireplace with a warm wooden mantle, creating a cozy focal point for gathering with family or enjoying a peaceful evening. Large windows allow the landscape to become part of the décor, providing a true connection to the outdoors from every vantage point. The primary retreat features private access to the sprawling back deck, a spacious walk-in closet, and a luxurious 5-piece ensuite with in-floor heating, a soaking tub, double vanity, private water closet and a stand-alone shower! Access to the triple car garage with 40-amp electrical outlet and natural gas roughed in, a 2pc powder room and additional bedroom complete this main level. Descending to the fully finished walkout basement, the extensive living space is warmed by in-floor heating throughout! This floor boasts a large family room with a striking triple-sided fireplace clad in stone, a full wet bar for entertaining, and direct access to the lower patio and backyard. Two addi tional bedrooms with generous walk-in closets share a spacious 3-piece bathroom, while a large flex room provides the perfect space for a home gym, studio, or flex room space. Additional features include a brand-new roof (2025), triple-pane windows throughout that provide excellent energy efficiency, water softener, new air conditioning (2024), a central vacuum system and a fenced dog run ensures your four-legged friends are safe and happy! Private, peaceful, and beautifully appointed—this is the rare property that truly has it all. Pride of ownership is seen throughout! (id:57810)
Property Details
|
MLS® Number
|
A2225998 |
|
Property Type
|
Single Family |
|
Community Name
|
Bearspaw_Calg |
|
Features
|
Cul-de-sac, Treed, Other, Wet Bar, No Neighbours Behind |
|
Plan
|
0612036 |
|
Structure
|
Deck |
Building
|
Bathroom Total
|
3 |
|
Bedrooms Above Ground
|
2 |
|
Bedrooms Below Ground
|
2 |
|
Bedrooms Total
|
4 |
|
Appliances
|
Washer, Refrigerator, Range - Gas, Dishwasher, Oven, Dryer, Microwave, Hood Fan, Window Coverings, Garage Door Opener |
|
Architectural Style
|
Bungalow |
|
Basement Development
|
Finished |
|
Basement Features
|
Walk Out |
|
Basement Type
|
Full (finished) |
|
Constructed Date
|
2013 |
|
Construction Style Attachment
|
Detached |
|
Cooling Type
|
Central Air Conditioning |
|
Exterior Finish
|
Stone, Stucco |
|
Fireplace Present
|
Yes |
|
Fireplace Total
|
2 |
|
Flooring Type
|
Carpeted, Hardwood, Tile |
|
Foundation Type
|
Poured Concrete |
|
Half Bath Total
|
1 |
|
Heating Type
|
Forced Air |
|
Stories Total
|
1 |
|
Size Interior
|
1,859 Ft2 |
|
Total Finished Area
|
1859 Sqft |
|
Type
|
House |
Parking
Land
|
Acreage
|
Yes |
|
Fence Type
|
Partially Fenced |
|
Landscape Features
|
Lawn |
|
Sewer
|
Septic Field, Septic Tank |
|
Size Irregular
|
3.95 |
|
Size Total
|
3.95 Ac|2 - 4.99 Acres |
|
Size Total Text
|
3.95 Ac|2 - 4.99 Acres |
|
Zoning Description
|
R-rur |
Rooms
| Level |
Type |
Length |
Width |
Dimensions |
|
Lower Level |
Family Room |
|
|
16.42 Ft x 13.58 Ft |
|
Lower Level |
Bedroom |
|
|
13.75 Ft x 9.67 Ft |
|
Lower Level |
Bedroom |
|
|
12.00 Ft x 19.58 Ft |
|
Lower Level |
Recreational, Games Room |
|
|
13.00 Ft x 21.25 Ft |
|
Lower Level |
3pc Bathroom |
|
|
Measurements not available |
|
Lower Level |
Exercise Room |
|
|
15.42 Ft x 12.42 Ft |
|
Main Level |
Living Room |
|
|
17.08 Ft x 16.08 Ft |
|
Main Level |
Kitchen |
|
|
15.17 Ft x 14.00 Ft |
|
Main Level |
Other |
|
|
13.83 Ft x 10.75 Ft |
|
Main Level |
Primary Bedroom |
|
|
16.25 Ft x 12.92 Ft |
|
Main Level |
Bedroom |
|
|
10.67 Ft x 10.67 Ft |
|
Main Level |
2pc Bathroom |
|
|
Measurements not available |
|
Main Level |
6pc Bathroom |
|
|
Measurements not available |
https://www.realtor.ca/real-estate/28390343/112a-equestrian-drive-rural-rocky-view-county-bearspawcalg
