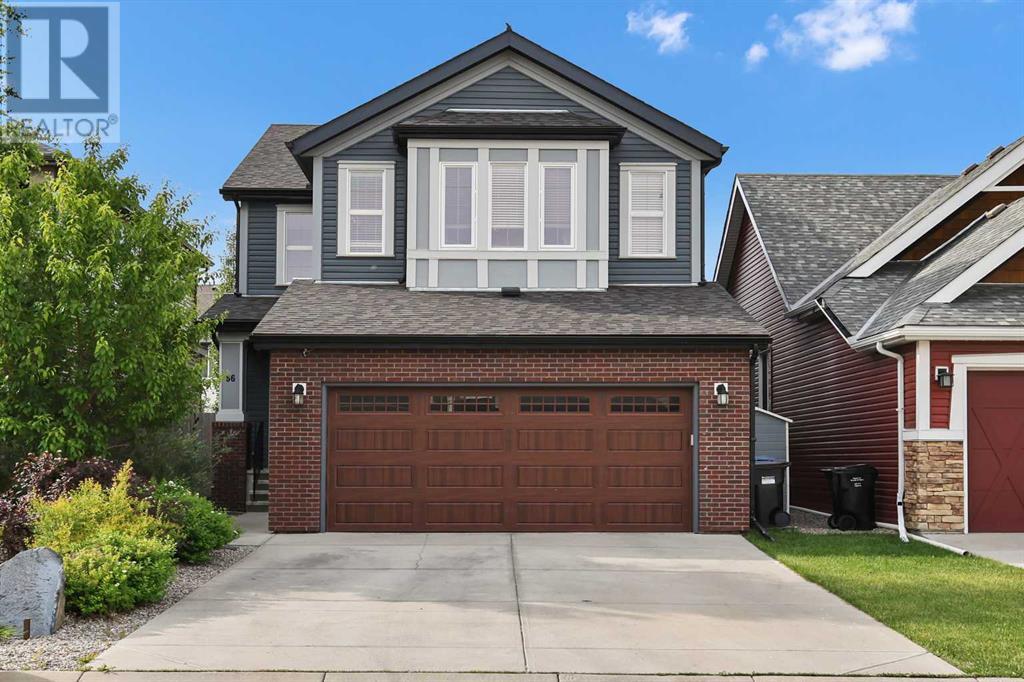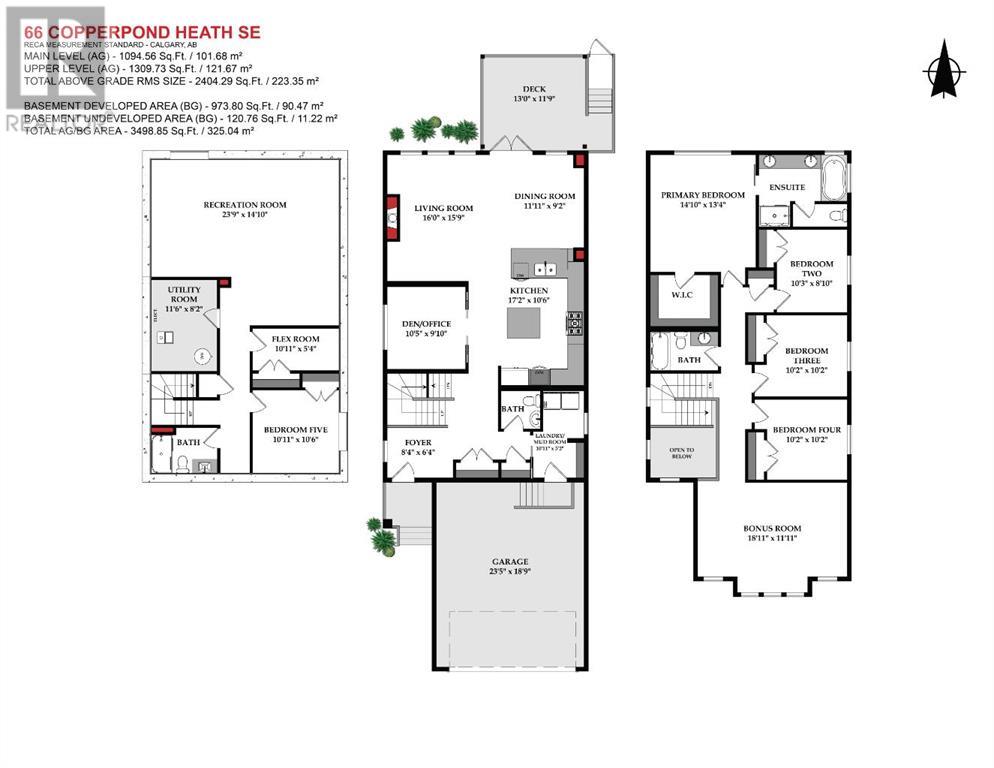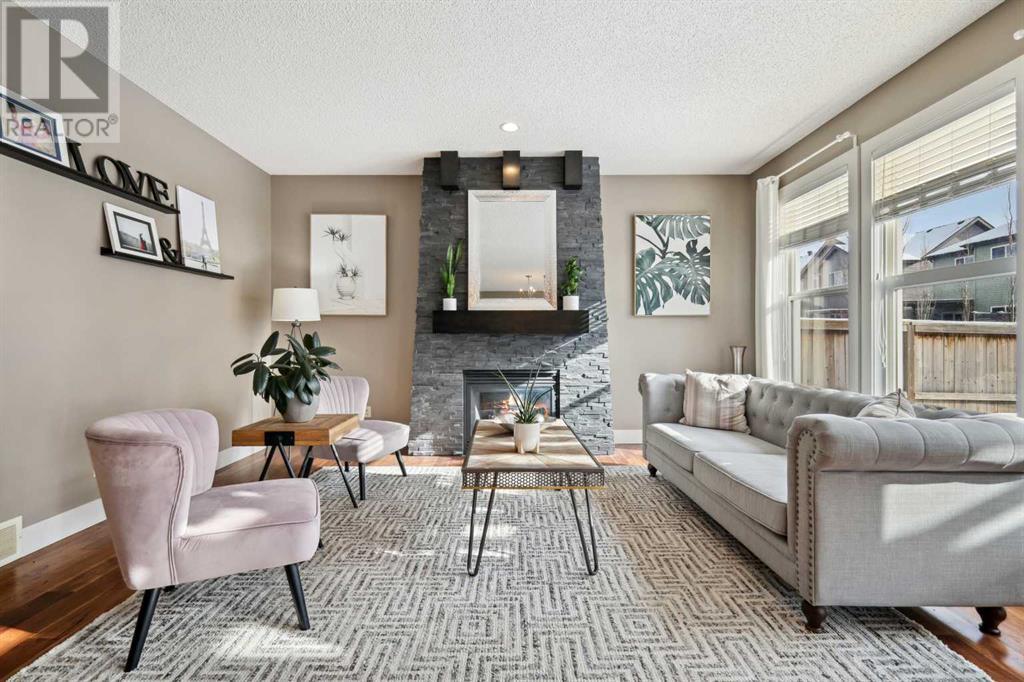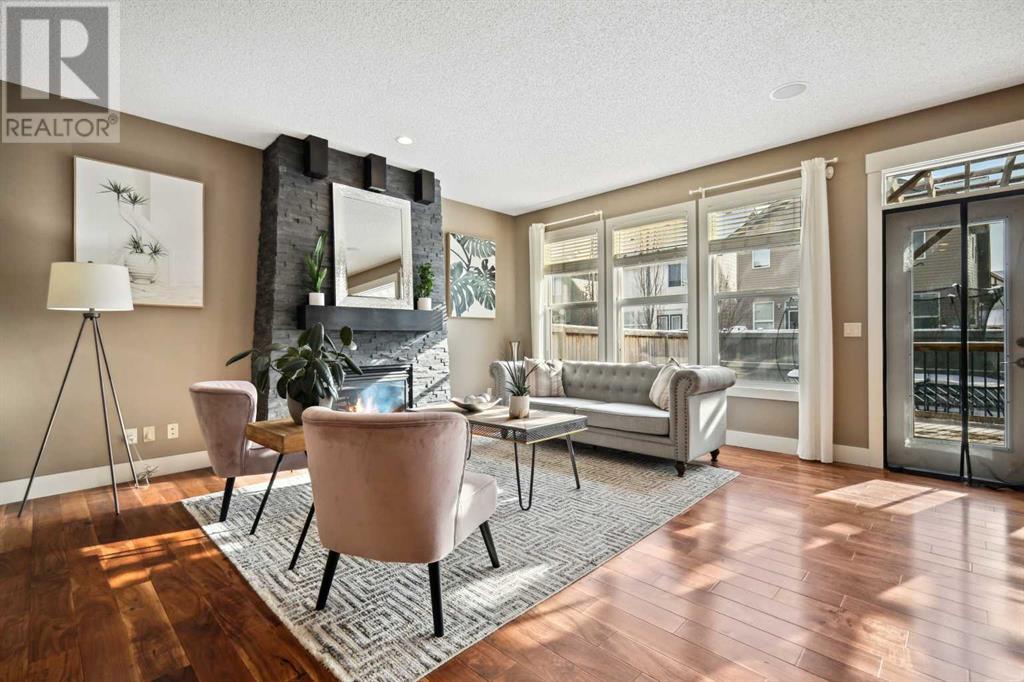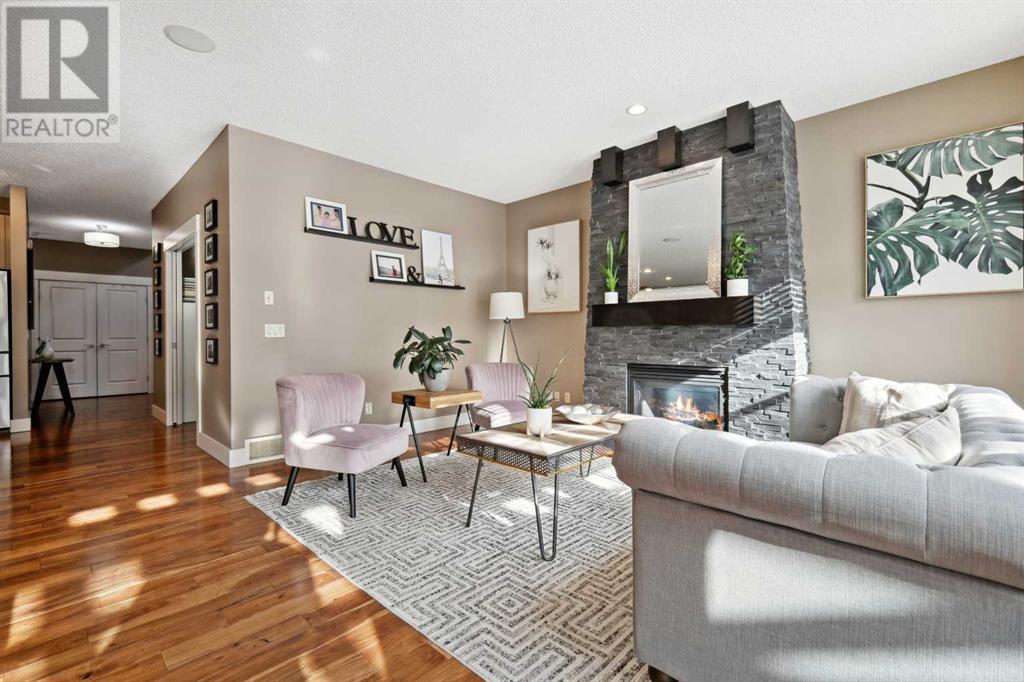5 Bedroom
4 Bathroom
2,404 ft2
Fireplace
Central Air Conditioning
Central Heating, Forced Air
Fruit Trees, Landscaped
$799,900
** Custom Former Show Home ** - Family Approved - Five bedrooms + two dens ** Extensive upgrades and superior quality, with 3,500 square feet of air-conditioned, luxurious living space. ** You will be impressed with the privacy of an oversized traditional homesite with a private south-facing backyard with a bespoke 13' x 12' covered deck. This seasonal, airy design provides relief from the sunniest to the snowiest days while providing an uninterrupted view of the surrounding gardens. Enjoy this convenient Copperfield Location - steps away from the ponds, Ice rink, parks, pathways, schools, shopping, soccer fields, skate park, healthcare, transit, South Pointe Hospital, and the major south expressways. Living a community lifestyle makes Copperfield an outstanding, safe, and secure community. Rich curb appeal with architectural features - dramatic roof lines, 24' x 21' attached garage with wood-style detailed door & full-sized concrete driveway, covered entry, and brick-faced front complete this spectacular elevation. There are extensive upgrades throughout, and the details are superb. This is a must-see home! Chef’s kitchen includes granite countertops, custom light wood shaker style cabinets/doors, extension trims, high-end KitchenAid stainless steel fridge/dishwasher/microwave/wall oven, gas cooktop range with five burners, recessed lighting, oversized central island, peninsula island with a flush eating bar & black granite under mount sink, extra cabinet storage & a large breakfast nook. The main floor layout includes a den with French doors, a family room with a stone-faced gas electric fireplace, a family-sized open foyer with a side window, & two-story-high views, and rich, wide plank real hardwood floors featured from the front entrance and throughout the main floor. The large mud room offers more storage, a laundry, and easy access to the garage. An open staircase with railing and plush carpet leads to the upper four bedrooms, a bonus room, and two bathrooms. The primary bedroom suite features a separate walk-in closet, his and hers vanity sinks, an oversized shower with a glass door, and a gorgeous soaker tub, completing this stunning, spa-like en-suite. BONUS: The basement is fully finished and features a large family room, bedroom, computer area, flex room, full bathroom, and utility room. Plus, non-smoking, 9' main floor ceilings, Fridge + DW are 2 yrs old, Washer is new, generously sized bedrooms with large windows, in-floor piping roughed in, A/C, plumbing/lighting, and electrical fixtures upgraded! The Fall 2025 possession date is available. You must put this home on your 'Must See List! Call your friendly REALTOR(R) to book a viewing! (id:57810)
Property Details
|
MLS® Number
|
A2226155 |
|
Property Type
|
Single Family |
|
Neigbourhood
|
Copperfield |
|
Community Name
|
Copperfield |
|
Amenities Near By
|
Park, Playground, Recreation Nearby, Schools, Shopping |
|
Features
|
Pvc Window, Closet Organizers, Level |
|
Parking Space Total
|
4 |
|
Plan
|
1113698 |
|
Structure
|
Deck |
|
View Type
|
View |
Building
|
Bathroom Total
|
4 |
|
Bedrooms Above Ground
|
4 |
|
Bedrooms Below Ground
|
1 |
|
Bedrooms Total
|
5 |
|
Amenities
|
Clubhouse, Party Room, Recreation Centre |
|
Appliances
|
Refrigerator, Cooktop - Gas, Dishwasher, Microwave, Oven - Built-in, Hood Fan, Window Coverings, Garage Door Opener |
|
Basement Development
|
Finished |
|
Basement Type
|
Full (finished) |
|
Constructed Date
|
2011 |
|
Construction Material
|
Wood Frame |
|
Construction Style Attachment
|
Detached |
|
Cooling Type
|
Central Air Conditioning |
|
Exterior Finish
|
Brick, Vinyl Siding |
|
Fireplace Present
|
Yes |
|
Fireplace Total
|
1 |
|
Flooring Type
|
Carpeted, Ceramic Tile, Hardwood |
|
Foundation Type
|
Poured Concrete |
|
Half Bath Total
|
1 |
|
Heating Fuel
|
Natural Gas |
|
Heating Type
|
Central Heating, Forced Air |
|
Stories Total
|
2 |
|
Size Interior
|
2,404 Ft2 |
|
Total Finished Area
|
2404.29 Sqft |
|
Type
|
House |
Parking
|
Concrete
|
|
|
Attached Garage
|
2 |
|
Oversize
|
|
Land
|
Acreage
|
No |
|
Fence Type
|
Fence |
|
Land Amenities
|
Park, Playground, Recreation Nearby, Schools, Shopping |
|
Landscape Features
|
Fruit Trees, Landscaped |
|
Size Depth
|
35 M |
|
Size Frontage
|
12.01 M |
|
Size Irregular
|
371.00 |
|
Size Total
|
371 M2|0-4,050 Sqft |
|
Size Total Text
|
371 M2|0-4,050 Sqft |
|
Zoning Description
|
R-g |
Rooms
| Level |
Type |
Length |
Width |
Dimensions |
|
Basement |
Family Room |
|
|
23.75 Ft x 14.83 Ft |
|
Basement |
Bedroom |
|
|
10.92 Ft x 10.50 Ft |
|
Basement |
3pc Bathroom |
|
|
.00 Ft |
|
Basement |
Office |
|
|
10.92 Ft x 5.33 Ft |
|
Main Level |
Living Room |
|
|
16.00 Ft x 15.75 Ft |
|
Main Level |
Kitchen |
|
|
17.17 Ft x 10.50 Ft |
|
Main Level |
Dining Room |
|
|
11.92 Ft x 9.17 Ft |
|
Main Level |
Foyer |
|
|
8.33 Ft x 6.33 Ft |
|
Main Level |
2pc Bathroom |
|
|
.00 Ft x .00 Ft |
|
Main Level |
Laundry Room |
|
|
10.92 Ft x 5.17 Ft |
|
Upper Level |
Bonus Room |
|
|
18.92 Ft x 11.92 Ft |
|
Upper Level |
Primary Bedroom |
|
|
14.83 Ft x 13.33 Ft |
|
Upper Level |
5pc Bathroom |
|
|
.00 Ft x .00 Ft |
|
Upper Level |
Bedroom |
|
|
10.25 Ft x 8.83 Ft |
|
Upper Level |
Bedroom |
|
|
10.17 Ft x 10.17 Ft |
|
Upper Level |
5pc Bathroom |
|
|
.00 Ft x .00 Ft |
|
Upper Level |
Bedroom |
|
|
10.17 Ft x 10.17 Ft |
https://www.realtor.ca/real-estate/28394792/66-copperpond-heath-se-calgary-copperfield
