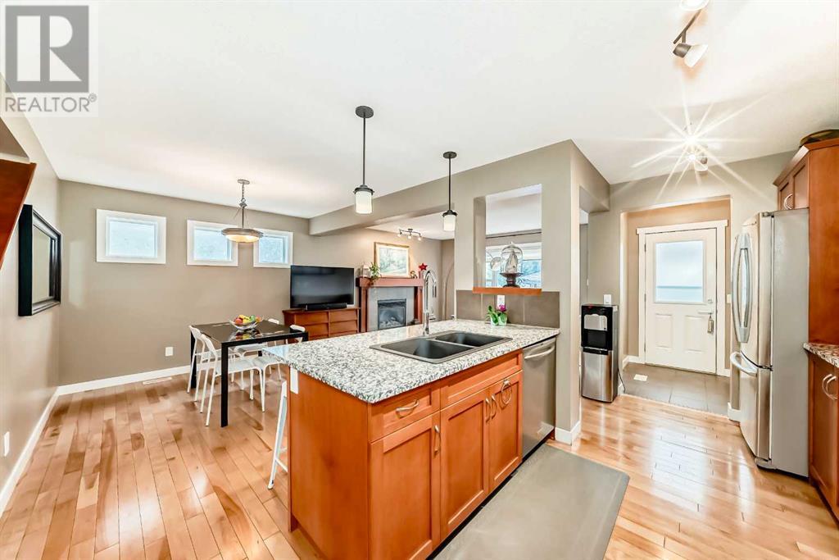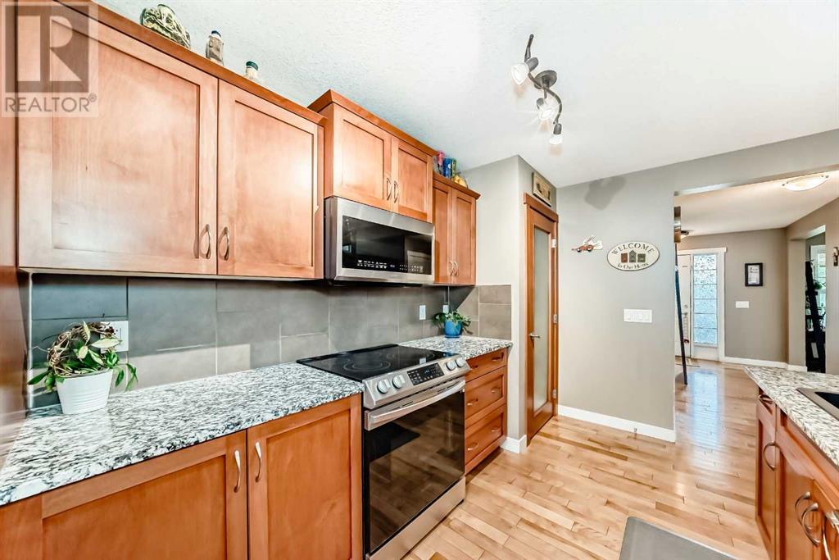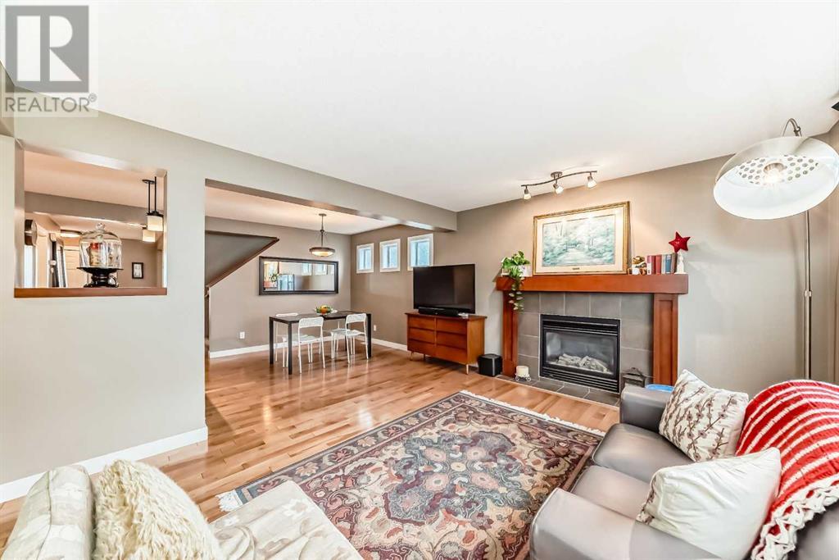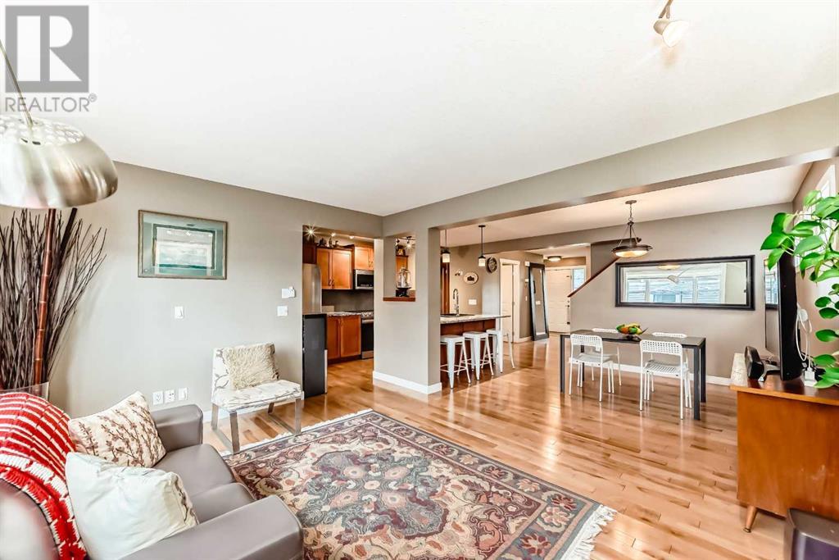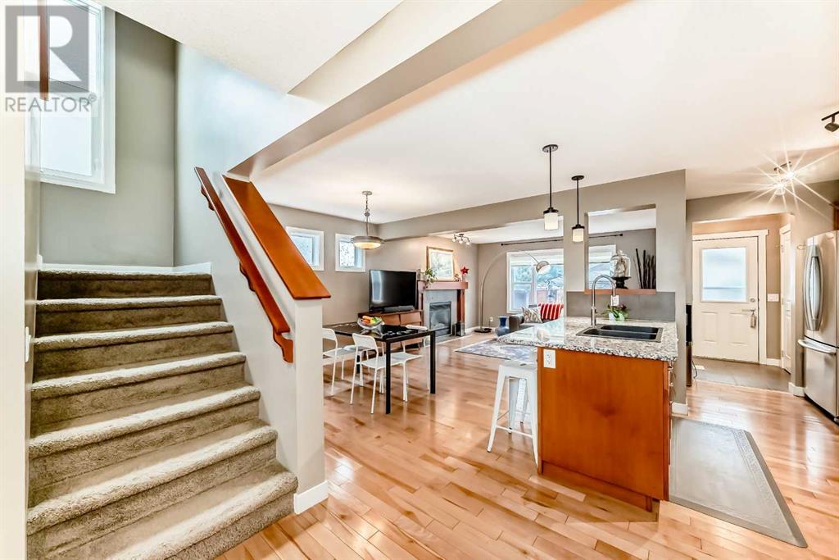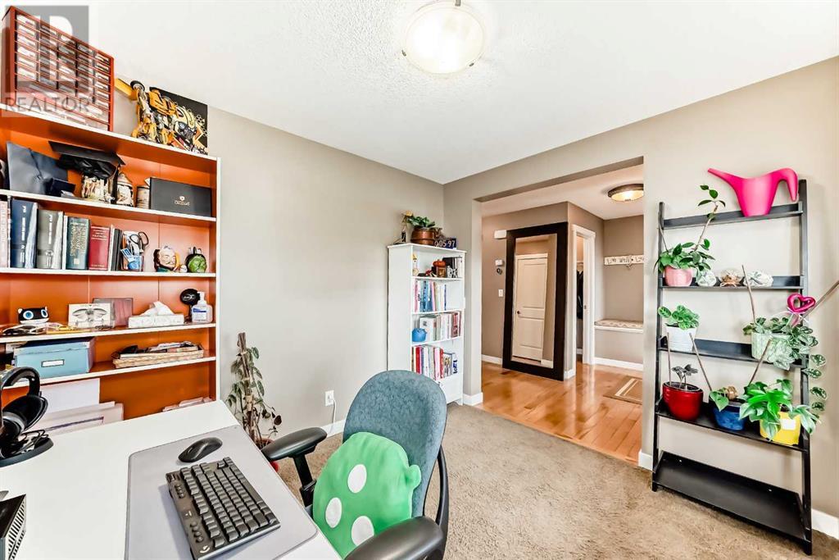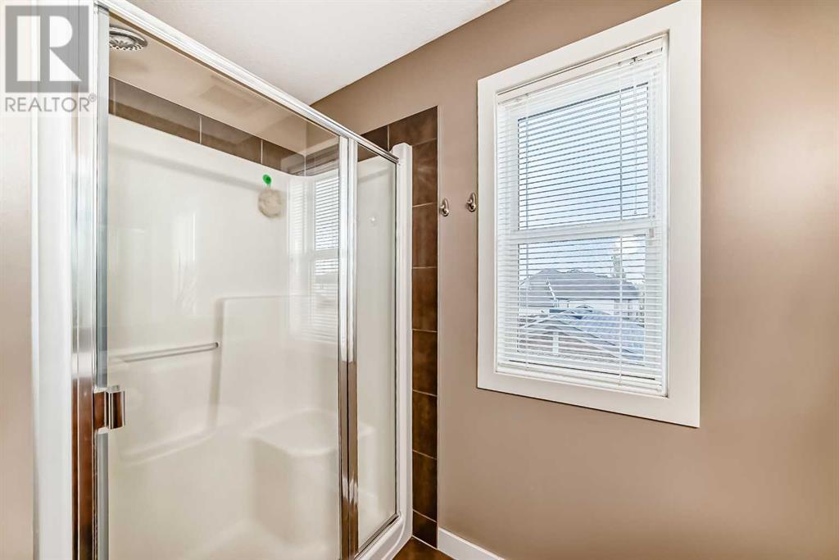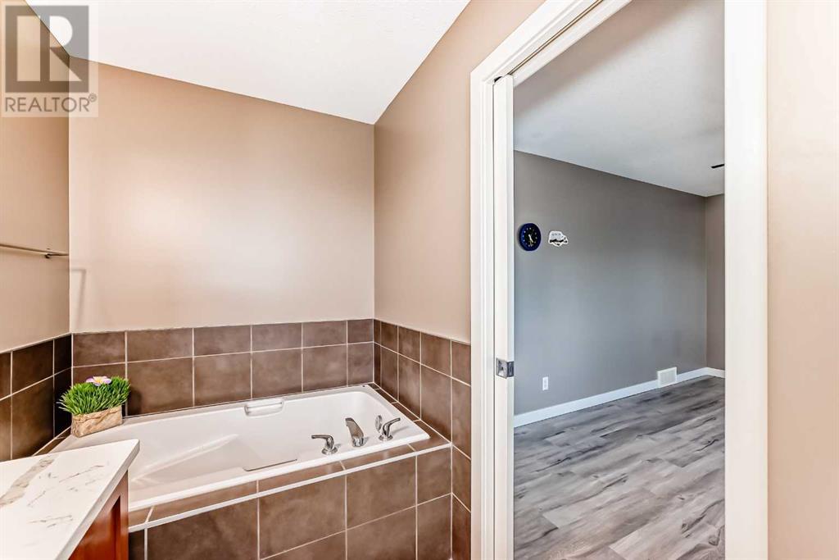3 Bedroom
4 Bathroom
1,664 ft2
Fireplace
None
Other, Forced Air
$637,888
Welcome to 185 Copperstone Circle SE—an inviting, well-kept detached home in the family-friendly community of Copperfield. With over 1,600 square feet, this 3-bedroom, 3.5-bath property delivers space, function, and style. The main floor offers an open-concept layout with large windows and natural light flowing into the flex room, living and dining areas. The modern kitchen features stainless steel appliances, a central island, and plenty of storage—perfect for both everyday living and entertaining. Upstairs features three bedrooms, including a spacious primary with walk-in closet and private ensuite. Upper floor laundry adds daily convenience, and basement is fully finhed. Outside, the backyard and deck create an ideal spot for relaxing, with a double detached garage off the back lane. Ready to move-in condition. Set in SE Calgary’s Copperfield, you’re just a few minutes from parks, schools, shopping, groceries, and restaurants. Easy access to Stoney and Deerfoot Trail plus nearby transit and future Green line LRT make this location incredibly convenient. A perfect fit for first-time buyers, families, or investors. Schedule your viewing today! (id:57810)
Property Details
|
MLS® Number
|
A2225186 |
|
Property Type
|
Single Family |
|
Neigbourhood
|
Copperfield |
|
Community Name
|
Copperfield |
|
Amenities Near By
|
Park, Playground, Schools |
|
Features
|
Back Lane, No Animal Home, No Smoking Home |
|
Parking Space Total
|
4 |
|
Plan
|
0711973 |
Building
|
Bathroom Total
|
4 |
|
Bedrooms Above Ground
|
3 |
|
Bedrooms Total
|
3 |
|
Appliances
|
Washer, Refrigerator, Dishwasher, Stove, Dryer, Microwave Range Hood Combo |
|
Basement Development
|
Finished |
|
Basement Type
|
Full (finished) |
|
Constructed Date
|
2007 |
|
Construction Material
|
Wood Frame |
|
Construction Style Attachment
|
Detached |
|
Cooling Type
|
None |
|
Exterior Finish
|
Vinyl Siding |
|
Fireplace Present
|
Yes |
|
Fireplace Total
|
1 |
|
Flooring Type
|
Carpeted, Ceramic Tile, Hardwood |
|
Foundation Type
|
Poured Concrete |
|
Half Bath Total
|
1 |
|
Heating Type
|
Other, Forced Air |
|
Stories Total
|
2 |
|
Size Interior
|
1,664 Ft2 |
|
Total Finished Area
|
1664 Sqft |
|
Type
|
House |
Parking
Land
|
Acreage
|
No |
|
Fence Type
|
Fence |
|
Land Amenities
|
Park, Playground, Schools |
|
Size Depth
|
34.79 M |
|
Size Frontage
|
9.35 M |
|
Size Irregular
|
309.00 |
|
Size Total
|
309 M2|0-4,050 Sqft |
|
Size Total Text
|
309 M2|0-4,050 Sqft |
|
Zoning Description
|
R-g |
Rooms
| Level |
Type |
Length |
Width |
Dimensions |
|
Basement |
Family Room |
|
|
21.83 Ft x 12.83 Ft |
|
Basement |
3pc Bathroom |
|
|
9.83 Ft x 6.33 Ft |
|
Main Level |
Other |
|
|
21.50 Ft x 7.67 Ft |
|
Main Level |
Other |
|
|
10.50 Ft x 4.42 Ft |
|
Main Level |
Living Room |
|
|
13.92 Ft x 11.92 Ft |
|
Main Level |
Dining Room |
|
|
11.00 Ft x 10.33 Ft |
|
Main Level |
Kitchen |
|
|
14.42 Ft x 10.00 Ft |
|
Main Level |
2pc Bathroom |
|
|
5.17 Ft x 5.00 Ft |
|
Main Level |
Office |
|
|
9.92 Ft x 9.00 Ft |
|
Main Level |
Other |
|
|
6.50 Ft x 5.33 Ft |
|
Upper Level |
Primary Bedroom |
|
|
15.08 Ft x 10.92 Ft |
|
Upper Level |
4pc Bathroom |
|
|
11.33 Ft x 5.42 Ft |
|
Upper Level |
Other |
|
|
5.42 Ft x 4.92 Ft |
|
Upper Level |
Bedroom |
|
|
9.67 Ft x 9.17 Ft |
|
Upper Level |
Bedroom |
|
|
11.00 Ft x 9.08 Ft |
|
Upper Level |
4pc Bathroom |
|
|
8.50 Ft x 5.42 Ft |
|
Upper Level |
Laundry Room |
|
|
9.00 Ft x 7.00 Ft |
https://www.realtor.ca/real-estate/28393288/185-copperstone-circle-se-calgary-copperfield






