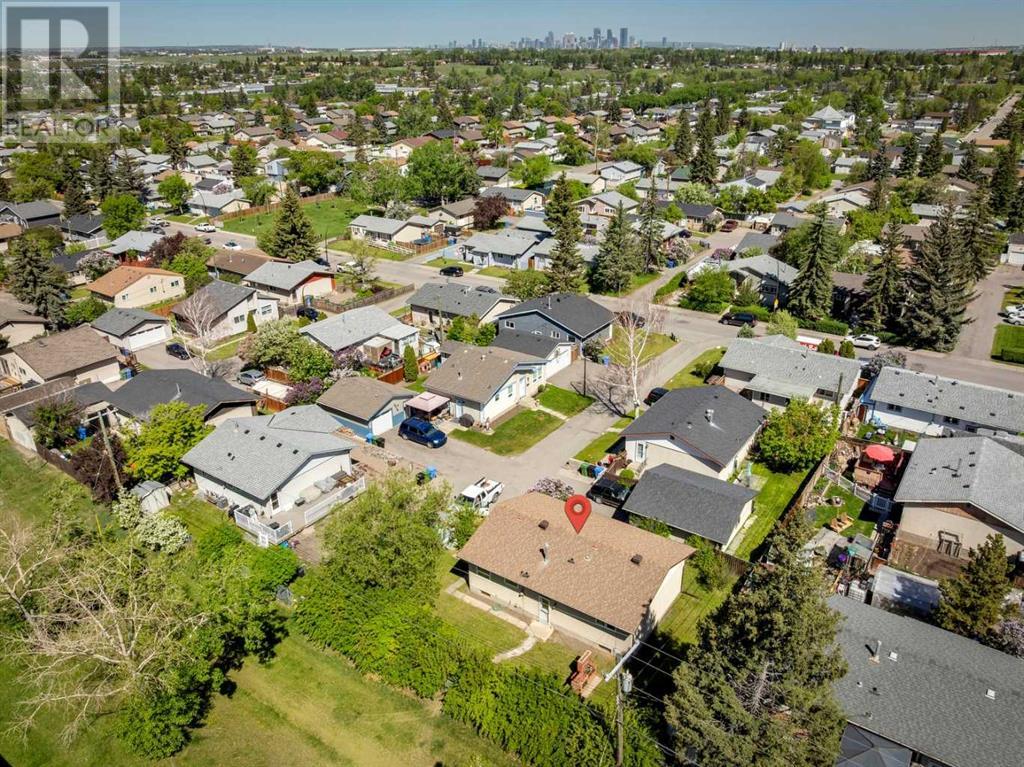3 Bedroom
1 Bathroom
987 ft2
Bungalow
None
Forced Air
Fruit Trees, Landscaped
$419,900
Located in a quiet cul-de-sac in a well-established, family-friendly community, this charming bungalow has been proudly maintained by its original owner and offers an excellent opportunity for homeowners or investors alike. This solid, "Engineered" built home sits on a generous lot with two parking spaces on the west side of the house, mature landscaping, a fenced yard perfect for children and pets, a storage shed, and plenty of room for a future vegetable garden. Enjoy your fragrant lilac bush and Nan-king cherry bush (make yummy jelly). The main level is filled with natural light and features a comfortable living room, three bedrooms with large closets, and a spacious, functional kitchen with an eat-in dining area. The kitchen offers ample cabinet space, newer countertops, a Samsung fridge, and a Kenmore stove. The bathroom has been updated with a newer tub and shower, sink and faucet, and toilet. Vinyl siding, newer storm doors, and covered gutters have been added, enhancing the exterior durability. The basement includes a huge finished bedroom (non-egress window) and abundant storage space with built-in shelving units. Practical updates over the years include windows, front and back doors, furnace, hot water tank, and 25-year shingles installed in 2007. Enjoy the green space and off-leash park right behind your home, or explore the nearby Bow River Pathway for walking and biking. This home is ideally situated, just 15 minutes to downtown, and close to Rapid Transit. Quick access to Deerfoot, Glenmore, and Stoney Trail, takes you to South Campus Hospital, and the International Airport. Nearby are schools (Charter, Public and Catholic), and several parks, including Beaverdam Flats Park. Easy shopping experience just minutes from a community mall featuring great shops and restaurants. The Community Centre forms the hub for a 50+ Centre featuring a variety of programs for seniors, an outdoor pool ( one of the few in Calgary), an indoor hockey rink, and a soccer fiel d. Don't miss your chance to make this well-cared-for home your own, or renovate for future value! (id:57810)
Property Details
|
MLS® Number
|
A2224557 |
|
Property Type
|
Single Family |
|
Neigbourhood
|
Ogden |
|
Community Name
|
Ogden |
|
Amenities Near By
|
Playground, Schools, Shopping |
|
Parking Space Total
|
2 |
|
Plan
|
393lk |
Building
|
Bathroom Total
|
1 |
|
Bedrooms Above Ground
|
3 |
|
Bedrooms Total
|
3 |
|
Appliances
|
Washer, Refrigerator, Stove, Dryer, Freezer, Window Coverings |
|
Architectural Style
|
Bungalow |
|
Basement Development
|
Partially Finished |
|
Basement Type
|
Full (partially Finished) |
|
Constructed Date
|
1973 |
|
Construction Style Attachment
|
Detached |
|
Cooling Type
|
None |
|
Exterior Finish
|
Vinyl Siding |
|
Flooring Type
|
Carpeted, Linoleum |
|
Foundation Type
|
Poured Concrete |
|
Heating Type
|
Forced Air |
|
Stories Total
|
1 |
|
Size Interior
|
987 Ft2 |
|
Total Finished Area
|
986.72 Sqft |
|
Type
|
House |
Parking
Land
|
Acreage
|
No |
|
Fence Type
|
Fence |
|
Land Amenities
|
Playground, Schools, Shopping |
|
Landscape Features
|
Fruit Trees, Landscaped |
|
Size Depth
|
22.36 M |
|
Size Frontage
|
18.36 M |
|
Size Irregular
|
418.00 |
|
Size Total
|
418 M2|4,051 - 7,250 Sqft |
|
Size Total Text
|
418 M2|4,051 - 7,250 Sqft |
|
Zoning Description
|
R-cg |
Rooms
| Level |
Type |
Length |
Width |
Dimensions |
|
Basement |
Other |
|
|
22.42 Ft x 19.75 Ft |
|
Basement |
Laundry Room |
|
|
10.33 Ft x 11.67 Ft |
|
Basement |
Storage |
|
|
12.42 Ft x 18.33 Ft |
|
Basement |
Furnace |
|
|
11.50 Ft x 7.83 Ft |
|
Main Level |
4pc Bathroom |
|
|
7.92 Ft x 6.67 Ft |
|
Main Level |
Bedroom |
|
|
8.00 Ft x 10.83 Ft |
|
Main Level |
Bedroom |
|
|
11.17 Ft x 7.42 Ft |
|
Main Level |
Primary Bedroom |
|
|
11.58 Ft x 10.50 Ft |
|
Main Level |
Eat In Kitchen |
|
|
11.83 Ft x 6.17 Ft |
|
Main Level |
Kitchen |
|
|
11.75 Ft x 9.75 Ft |
|
Main Level |
Living Room |
|
|
13.42 Ft x 14.25 Ft |
https://www.realtor.ca/real-estate/28395563/1106-olympia-drive-se-calgary-ogden





















































