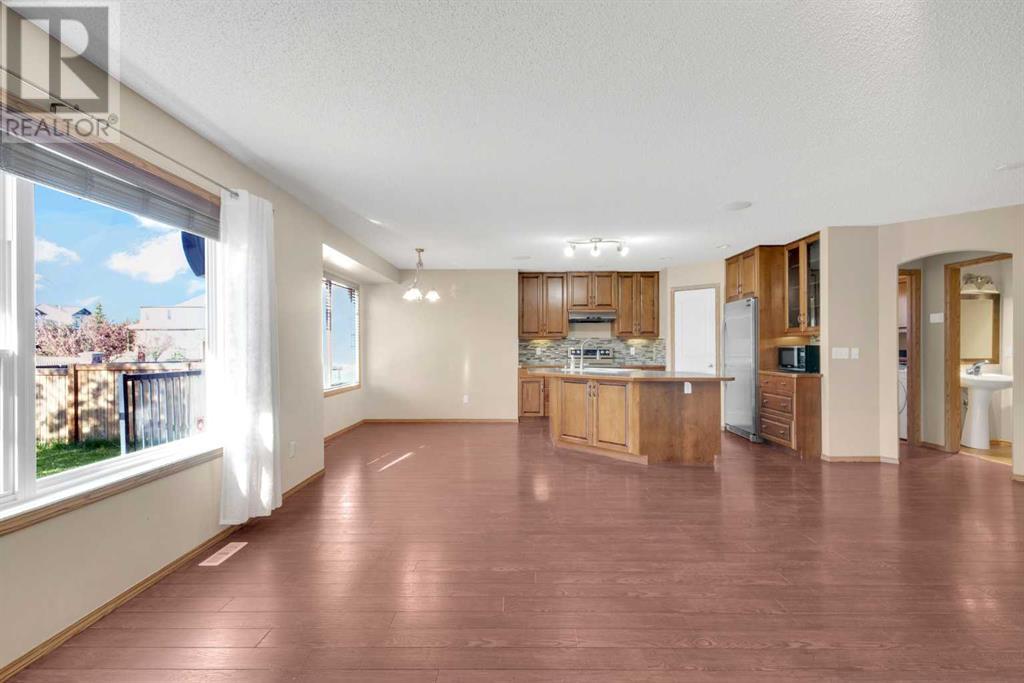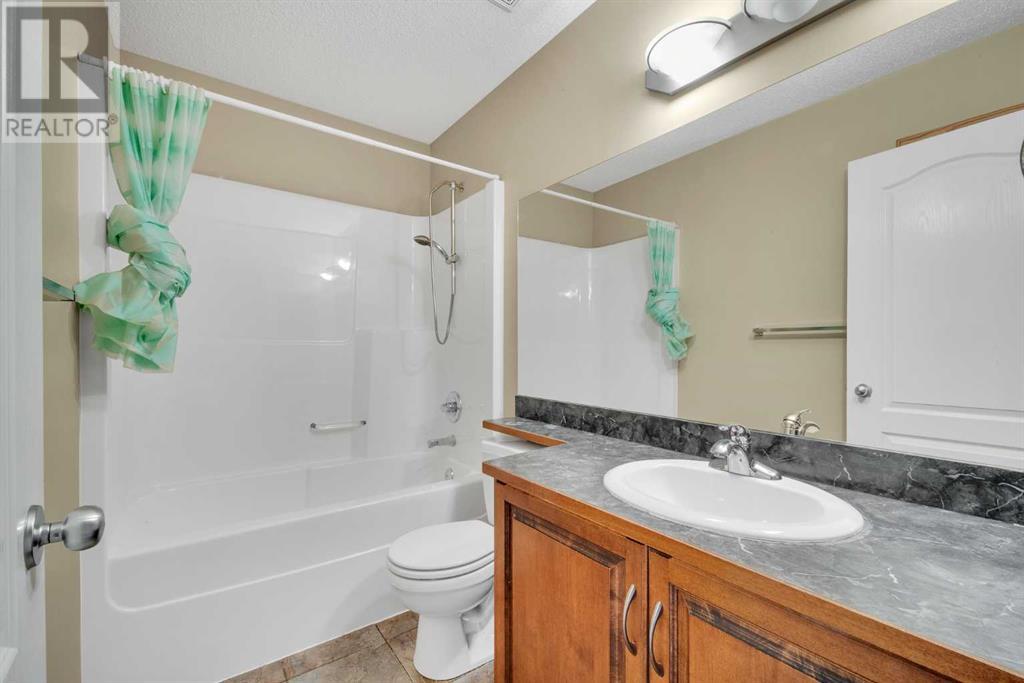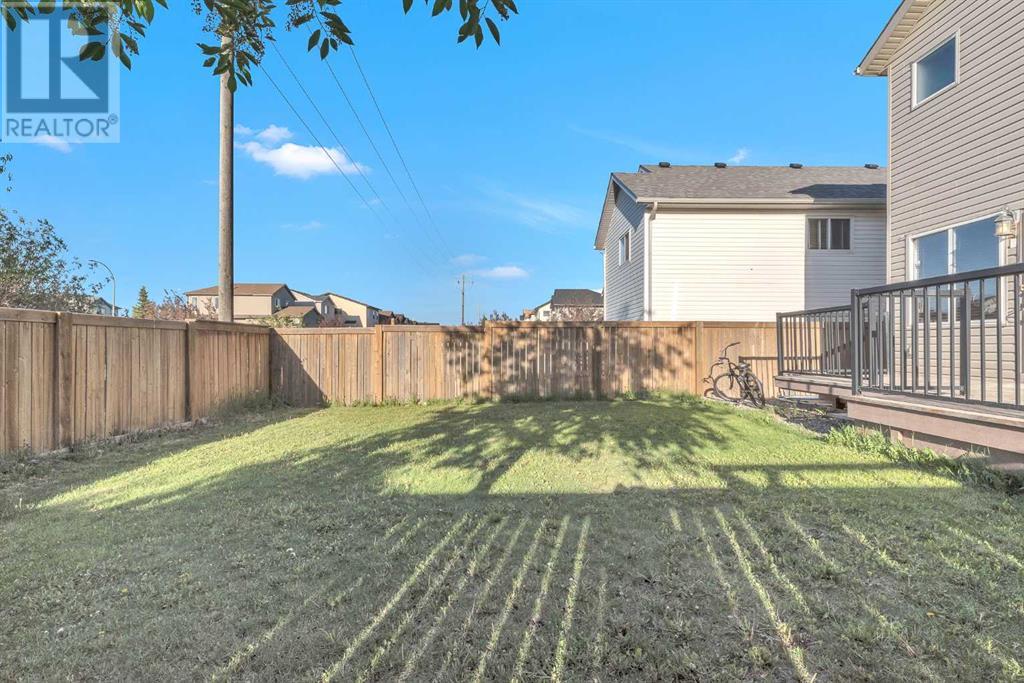3 Bedroom
3 Bathroom
1,825 ft2
Fireplace
None
Forced Air
$635,000
Welcome to this fabulous home in the desirable community of Coventry Hills. This home features a great open concepts main floor and plenty of space for entertaining. The kitchen includes a large island with over sized silt granite sink and breakfast bar, stainless steel appliances, raised panel cabinets, custom backsplash. The nook leads onto your large back deck and fenced in yard with back lane. The living room features a cozy corner gas fireplace. Upstairs you will find a huge bonus room, a master suite with walk in closet and 4 pc ensuite incl corner jetted tub and separate shower. 2 more bedrooms and a bath complete the top floor. The lower level is fully finished a spacious recreation room with 2 pc bath. Located within walking distance to schools and just minutes from all major amenities, shopping, dining, and entertainment. Quick access to Deerfoot and Stoney Trail, and surrounded by miles of parks and pathways. New Shingles and most sidings will be replaced before possession. (id:57810)
Property Details
|
MLS® Number
|
A2226054 |
|
Property Type
|
Single Family |
|
Neigbourhood
|
Coventry Hills |
|
Community Name
|
Coventry Hills |
|
Amenities Near By
|
Park, Playground, Schools, Shopping |
|
Features
|
Back Lane, No Animal Home, No Smoking Home |
|
Parking Space Total
|
4 |
|
Plan
|
0511278 |
|
Structure
|
Deck |
Building
|
Bathroom Total
|
3 |
|
Bedrooms Above Ground
|
3 |
|
Bedrooms Total
|
3 |
|
Appliances
|
Washer, Refrigerator, Dishwasher, Stove, Freezer, Microwave Range Hood Combo, Window Coverings |
|
Basement Development
|
Finished |
|
Basement Type
|
Full (finished) |
|
Constructed Date
|
2006 |
|
Construction Material
|
Wood Frame |
|
Construction Style Attachment
|
Detached |
|
Cooling Type
|
None |
|
Fireplace Present
|
Yes |
|
Fireplace Total
|
1 |
|
Flooring Type
|
Carpeted, Laminate, Tile |
|
Foundation Type
|
Poured Concrete |
|
Half Bath Total
|
1 |
|
Heating Type
|
Forced Air |
|
Stories Total
|
2 |
|
Size Interior
|
1,825 Ft2 |
|
Total Finished Area
|
1825 Sqft |
|
Type
|
House |
Parking
Land
|
Acreage
|
No |
|
Fence Type
|
Fence |
|
Land Amenities
|
Park, Playground, Schools, Shopping |
|
Size Depth
|
33.49 M |
|
Size Frontage
|
12.19 M |
|
Size Irregular
|
4391.68 |
|
Size Total
|
4391.68 Sqft|4,051 - 7,250 Sqft |
|
Size Total Text
|
4391.68 Sqft|4,051 - 7,250 Sqft |
|
Zoning Description
|
R-g |
Rooms
| Level |
Type |
Length |
Width |
Dimensions |
|
Lower Level |
2pc Bathroom |
|
|
6.42 Ft x 6.42 Ft |
|
Upper Level |
Primary Bedroom |
|
|
14.92 Ft x 10.25 Ft |
|
Upper Level |
Bedroom |
|
|
12.42 Ft x 9.25 Ft |
|
Upper Level |
Bedroom |
|
|
11.83 Ft x 8.58 Ft |
|
Upper Level |
4pc Bathroom |
|
|
10.58 Ft x 9.58 Ft |
|
Upper Level |
4pc Bathroom |
|
|
8.50 Ft x 4.92 Ft |
https://www.realtor.ca/real-estate/28391607/11937-coventry-hills-way-ne-calgary-coventry-hills




























