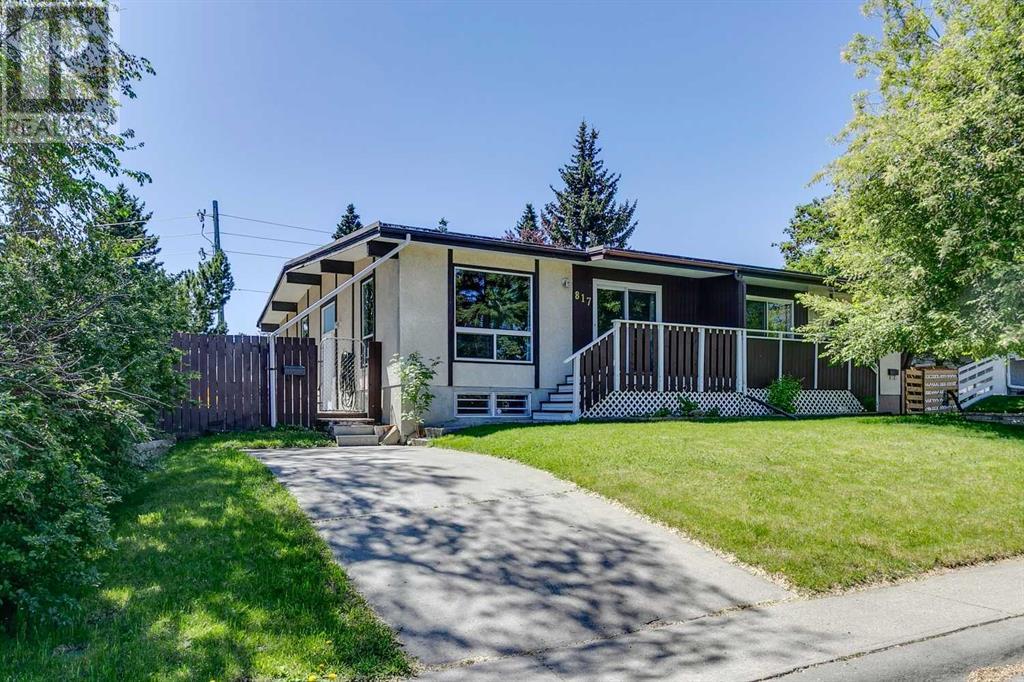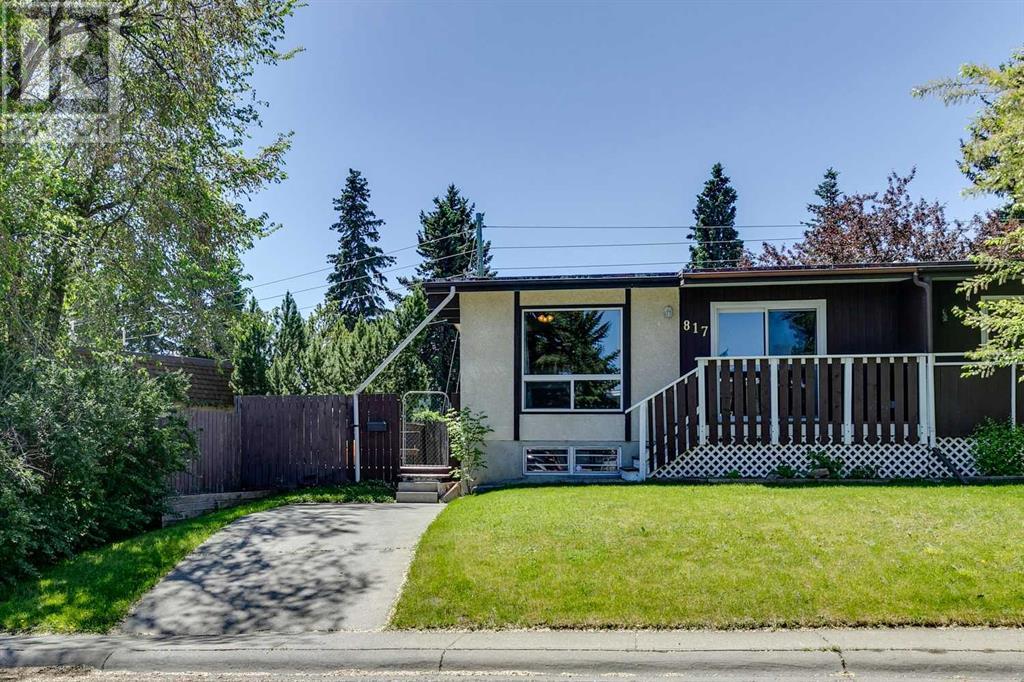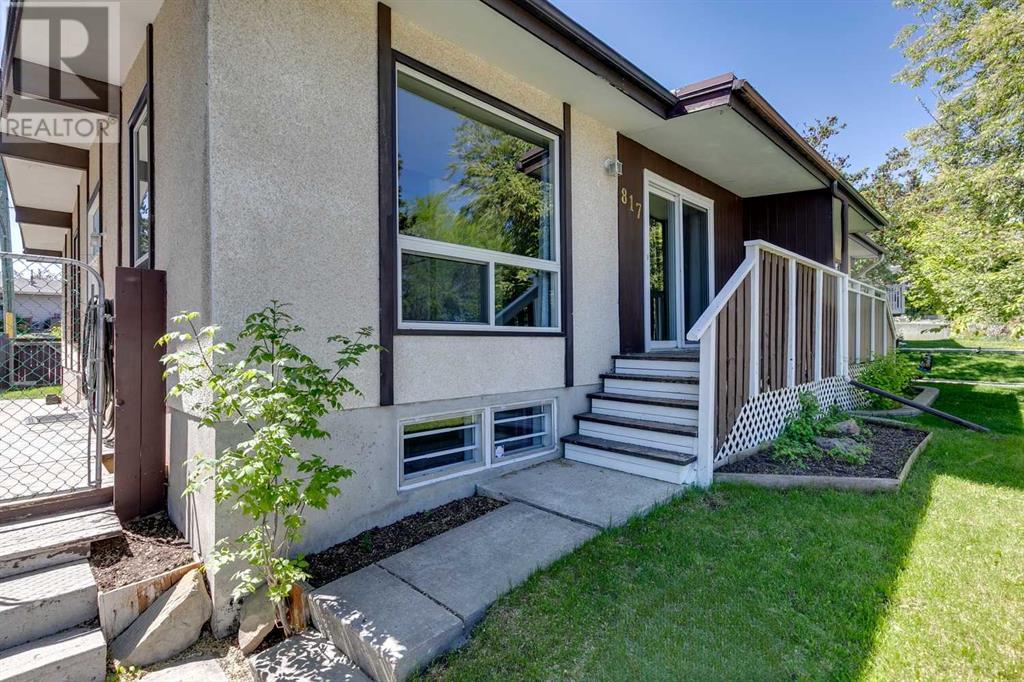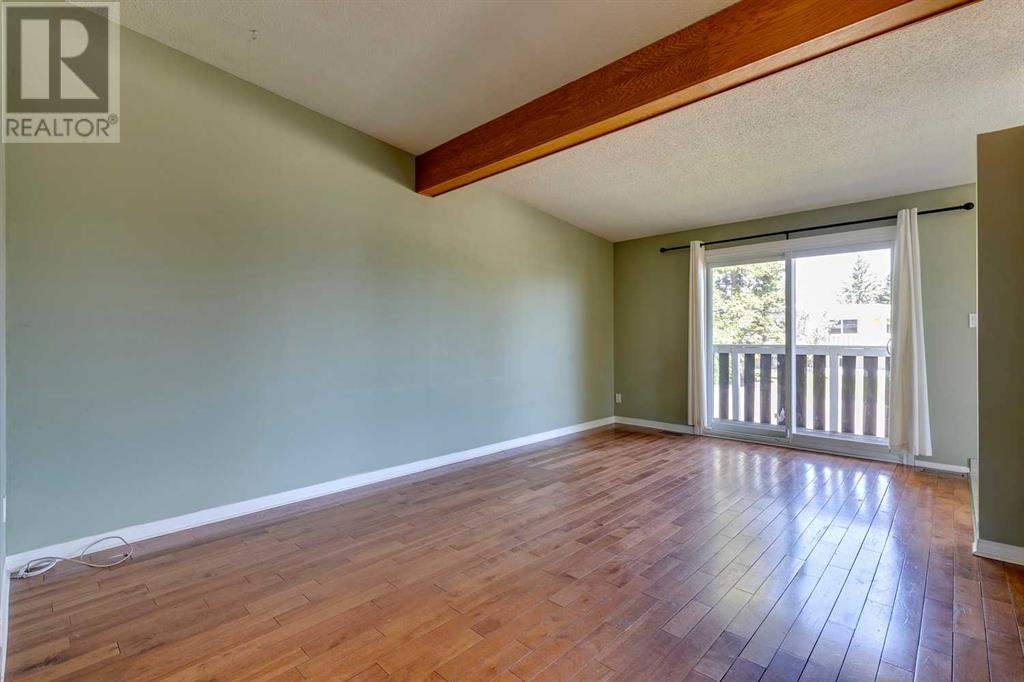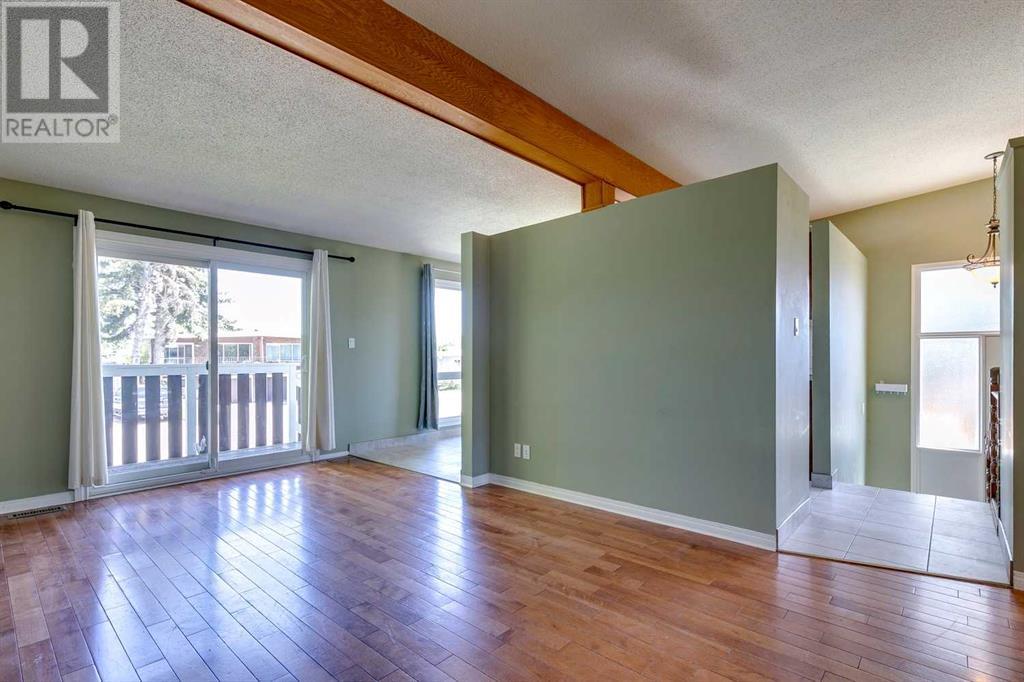4 Bedroom
2 Bathroom
1,036 ft2
Bi-Level
None
Forced Air
$469,900
Move into your own home with no condo fees! This fully finished 1/2 duplex features hardwood floors, 2 four piece updated bathrooms, updated kitchen cabinets, 3 good sized bedrooms up and one down! The large living room has vaulted ceilings and newer patio doors opening to a porch. All windows upstairs have been updated as well. This great home is in a great location, close to schools, the LRT and Southcentre Shopping Mall. (id:57810)
Property Details
|
MLS® Number
|
A2226213 |
|
Property Type
|
Single Family |
|
Neigbourhood
|
Canyon Meadows |
|
Community Name
|
Canyon Meadows |
|
Amenities Near By
|
Playground, Recreation Nearby, Schools, Shopping |
|
Features
|
Back Lane, Pvc Window |
|
Parking Space Total
|
1 |
|
Plan
|
6119jk |
|
Structure
|
Deck |
Building
|
Bathroom Total
|
2 |
|
Bedrooms Above Ground
|
3 |
|
Bedrooms Below Ground
|
1 |
|
Bedrooms Total
|
4 |
|
Appliances
|
Washer, Refrigerator, Range - Electric, Dryer, Window Coverings |
|
Architectural Style
|
Bi-level |
|
Basement Development
|
Finished |
|
Basement Type
|
Full (finished) |
|
Constructed Date
|
1969 |
|
Construction Material
|
Wood Frame |
|
Construction Style Attachment
|
Semi-detached |
|
Cooling Type
|
None |
|
Exterior Finish
|
Stucco |
|
Flooring Type
|
Hardwood, Tile |
|
Foundation Type
|
Poured Concrete |
|
Heating Type
|
Forced Air |
|
Stories Total
|
1 |
|
Size Interior
|
1,036 Ft2 |
|
Total Finished Area
|
1035.89 Sqft |
|
Type
|
Duplex |
Parking
Land
|
Acreage
|
No |
|
Fence Type
|
Fence |
|
Land Amenities
|
Playground, Recreation Nearby, Schools, Shopping |
|
Size Frontage
|
8.87 M |
|
Size Irregular
|
324.00 |
|
Size Total
|
324 M2|0-4,050 Sqft |
|
Size Total Text
|
324 M2|0-4,050 Sqft |
|
Zoning Description
|
R-cg |
Rooms
| Level |
Type |
Length |
Width |
Dimensions |
|
Basement |
Bedroom |
|
|
13.00 Ft x 11.00 Ft |
|
Basement |
Recreational, Games Room |
|
|
20.00 Ft x 16.00 Ft |
|
Basement |
Storage |
|
|
12.00 Ft x 9.50 Ft |
|
Basement |
Laundry Room |
|
|
16.00 Ft x 7.50 Ft |
|
Basement |
4pc Bathroom |
|
|
8.00 Ft x 5.50 Ft |
|
Main Level |
Living Room |
|
|
18.00 Ft x 11.00 Ft |
|
Main Level |
Dining Room |
|
|
12.00 Ft x 8.00 Ft |
|
Main Level |
Kitchen |
|
|
12.00 Ft x 7.00 Ft |
|
Main Level |
Primary Bedroom |
|
|
15.00 Ft x 9.00 Ft |
|
Main Level |
Bedroom |
|
|
14.50 Ft x 8.50 Ft |
|
Main Level |
Bedroom |
|
|
10.50 Ft x 9.00 Ft |
|
Main Level |
4pc Bathroom |
|
|
9.00 Ft x 5.00 Ft |
https://www.realtor.ca/real-estate/28392499/817-canfield-way-sw-calgary-canyon-meadows
