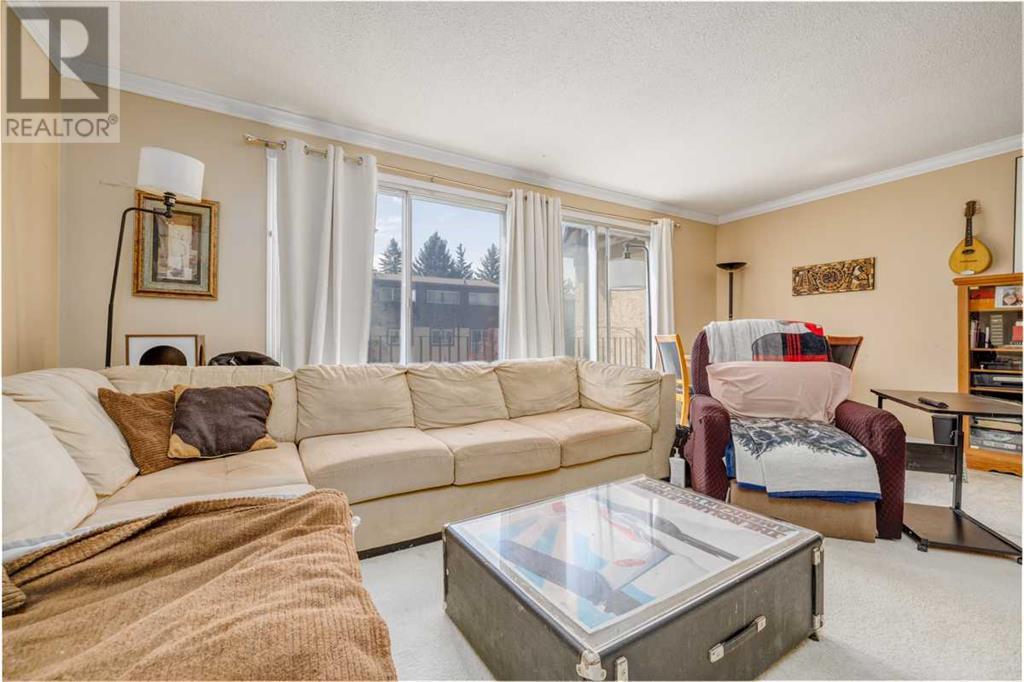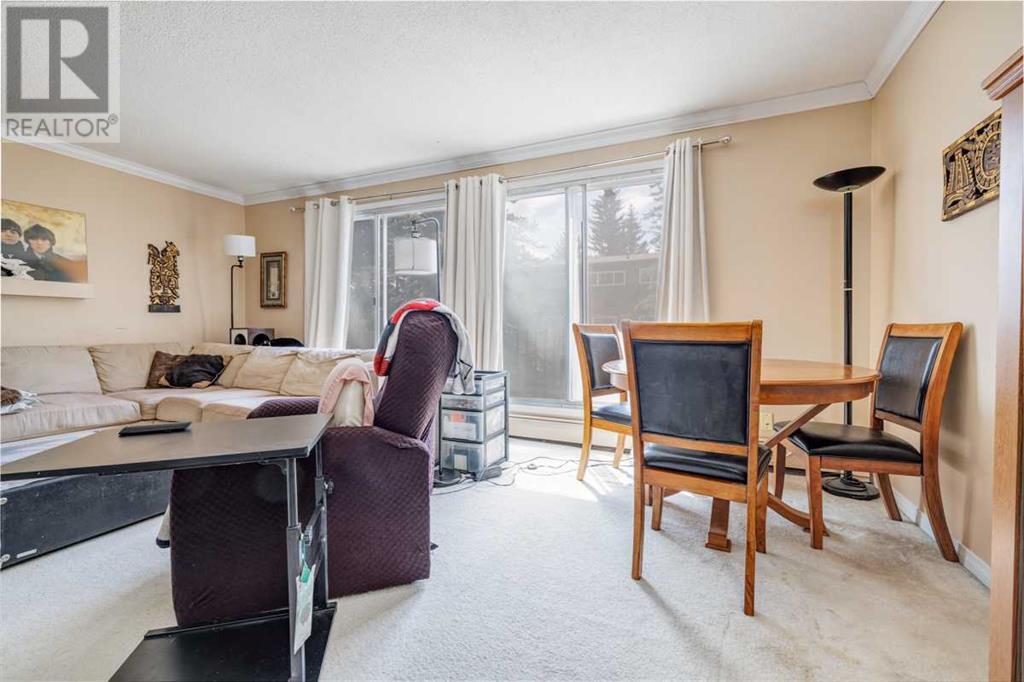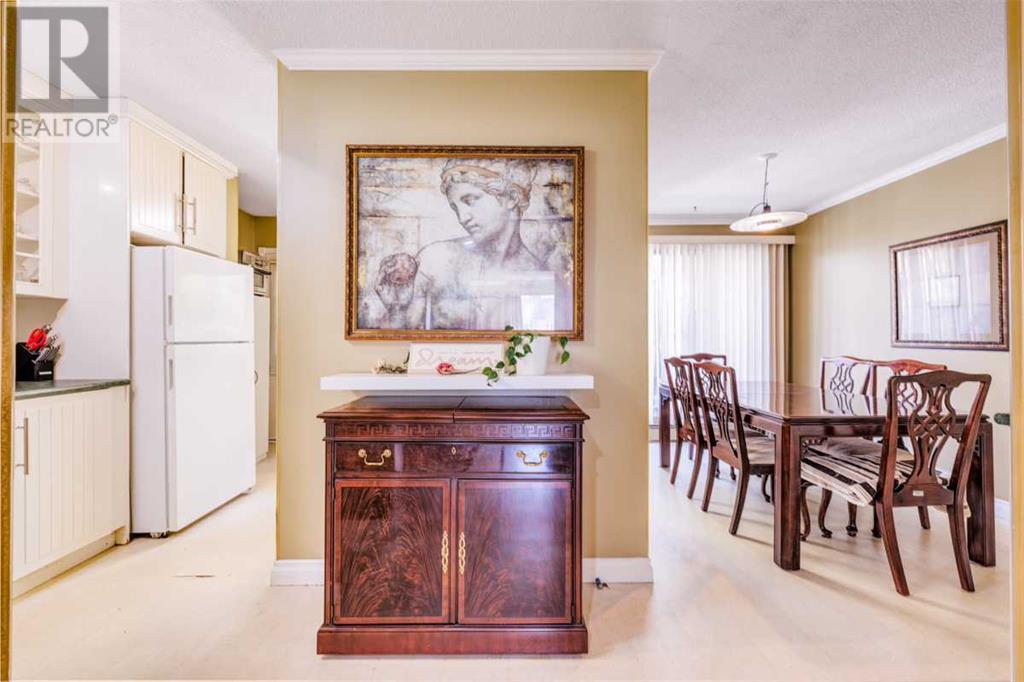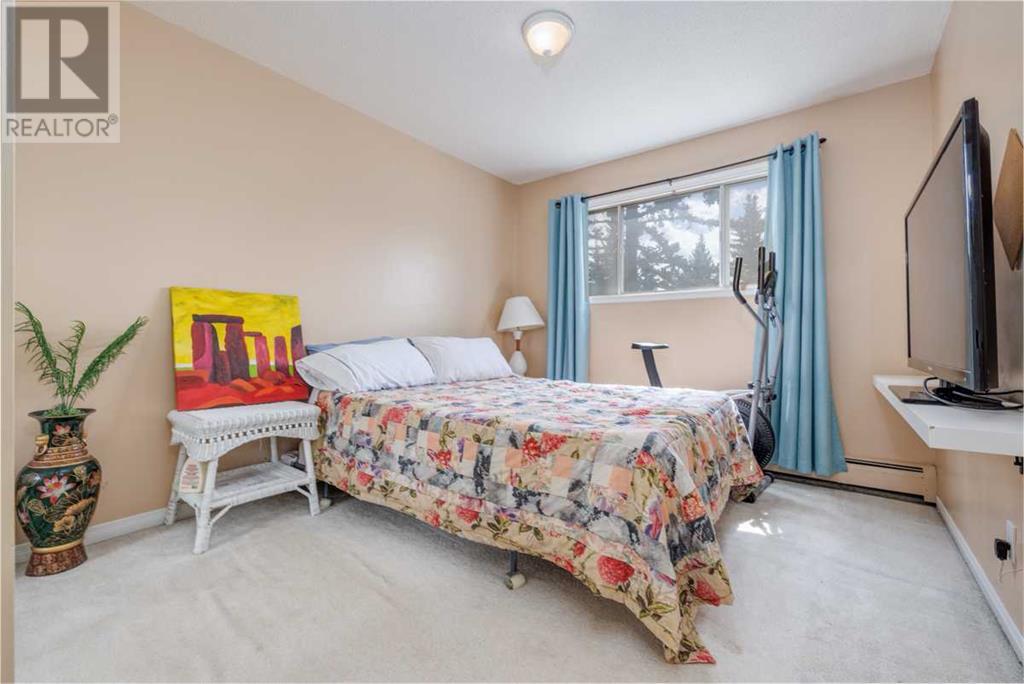816, 3130 66 Avenue Sw Calgary, Alberta T3E 5K8
$419,000Maintenance, Common Area Maintenance, Sewer, Water
$680.30 Monthly
Maintenance, Common Area Maintenance, Sewer, Water
$680.30 MonthlyThis south-facing townhouse is a rare gem for savvy investors, offering the perfect blend of location, potential, and natural beauty. Flooded with natural light throughout the day, the home backs onto a peaceful green space, providing serene views and a sense of privacy that’s hard to come by. Large windows and a bright layout create an inviting atmosphere, just waiting for the right finishing touches to transform this already charming property into a stunning showpiece.Located in a highly sought-after Lakeview, this townhouse offers unmatched convenience with top-rated schools and shopping just minutes away. Whether you’re looking to renovate and flip or create a long-term rental investment, the foundation is already in place—solid structure, excellent light exposure, and unbeatable proximity to key amenities. With a bit of vision and care, this property has the potential to deliver outstanding returns. (id:57810)
Property Details
| MLS® Number | A2225738 |
| Property Type | Single Family |
| Community Name | Lakeview |
| Amenities Near By | Golf Course, Park, Playground, Schools, Shopping, Water Nearby |
| Community Features | Golf Course Development, Lake Privileges, Fishing, Pets Allowed With Restrictions |
| Features | Parking |
| Parking Space Total | 2 |
| Plan | 7610213 |
| Structure | Deck |
Building
| Bathroom Total | 3 |
| Bedrooms Above Ground | 3 |
| Bedrooms Total | 3 |
| Appliances | Refrigerator, Dishwasher, Stove, Washer & Dryer |
| Basement Development | Partially Finished |
| Basement Type | Partial (partially Finished) |
| Constructed Date | 1967 |
| Construction Material | Wood Frame |
| Construction Style Attachment | Attached |
| Cooling Type | None |
| Flooring Type | Carpeted, Linoleum, Tile |
| Foundation Type | Poured Concrete |
| Half Bath Total | 1 |
| Heating Type | Forced Air |
| Stories Total | 2 |
| Size Interior | 1,562 Ft2 |
| Total Finished Area | 1562 Sqft |
| Type | Row / Townhouse |
Parking
| Attached Garage | 1 |
Land
| Acreage | No |
| Fence Type | Fence |
| Land Amenities | Golf Course, Park, Playground, Schools, Shopping, Water Nearby |
| Size Total Text | Unknown |
| Zoning Description | M-cg D111 |
Rooms
| Level | Type | Length | Width | Dimensions |
|---|---|---|---|---|
| Second Level | Primary Bedroom | 16.83 Ft x 14.58 Ft | ||
| Second Level | 4pc Bathroom | 5.00 Ft x 8.92 Ft | ||
| Second Level | 4pc Bathroom | 8.92 Ft x 5.00 Ft | ||
| Second Level | Bedroom | 10.00 Ft x 8.83 Ft | ||
| Second Level | Bedroom | 99.92 Ft x 10.92 Ft | ||
| Basement | Laundry Room | 13.25 Ft x 6.50 Ft | ||
| Main Level | Dining Room | 8.08 Ft x 13.42 Ft | ||
| Main Level | Kitchen | 10.67 Ft x 8.25 Ft | ||
| Main Level | 2pc Bathroom | 4.50 Ft x 5.00 Ft | ||
| Main Level | Living Room | 14.25 Ft x 19.17 Ft |
https://www.realtor.ca/real-estate/28390655/816-3130-66-avenue-sw-calgary-lakeview
Contact Us
Contact us for more information






























