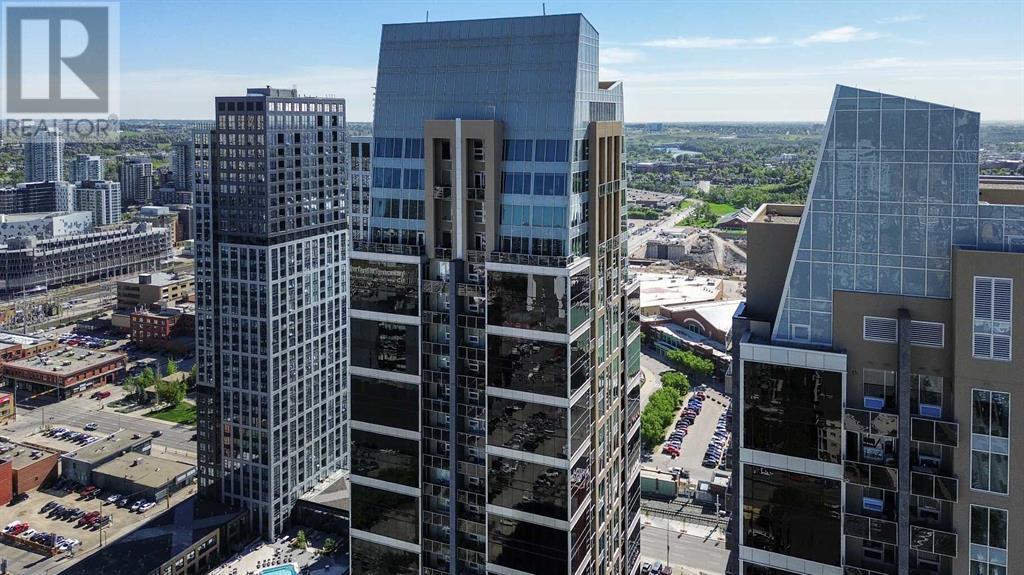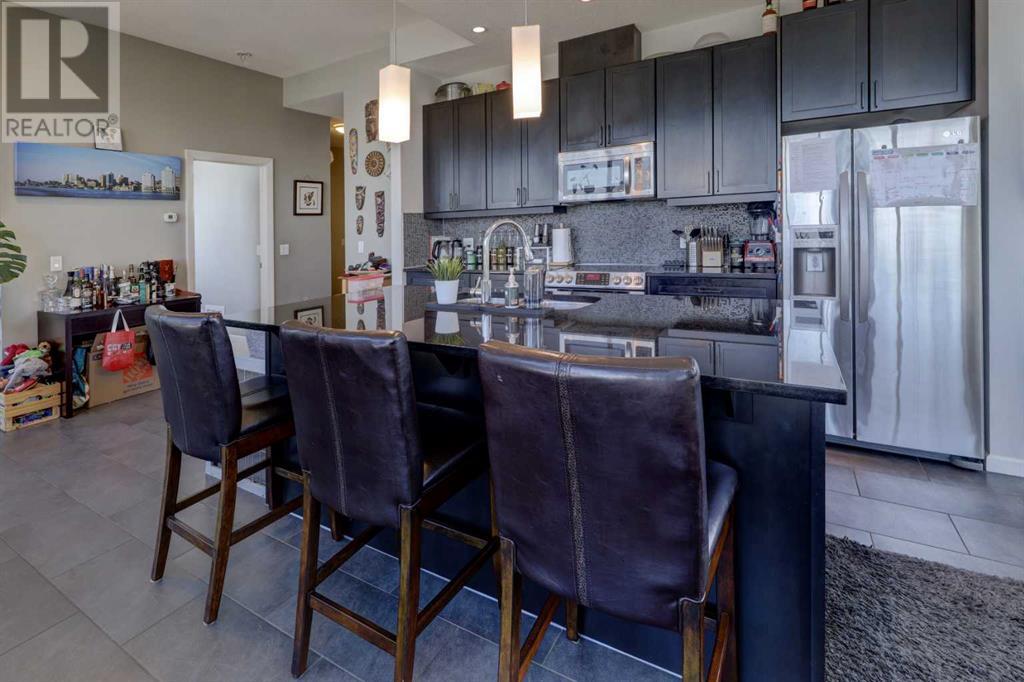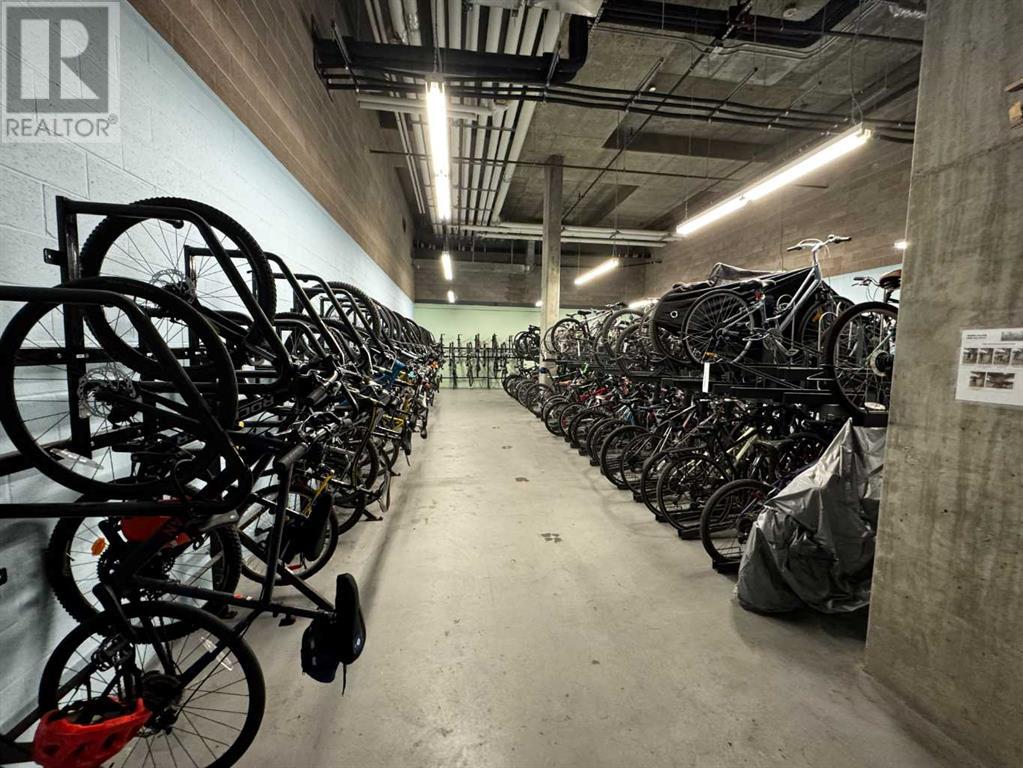2802, 211 13 Avenue Se Calgary, Alberta T2G 1E1
$499,999Maintenance, Common Area Maintenance, Heat, Insurance, Parking, Property Management, Reserve Fund Contributions, Security, Sewer, Waste Removal, Water
$757.81 Monthly
Maintenance, Common Area Maintenance, Heat, Insurance, Parking, Property Management, Reserve Fund Contributions, Security, Sewer, Waste Removal, Water
$757.81 MonthlyStep into luxury living with this incredible sub-penthouse condo perched high above the city on the 28th floor. Located in the Southwest corner, this spacious corner unit offers unparalleled views of the Bow Tower, the iconic Calgary Tower, Panoramic Mountain views that will take your breath away and views of the Stampede Grounds!! This large condo offers an open concept living space with 2 bedrooms, 2 bathrooms, 2 Balconies, a laundry room and one titled parking space. One balcony faces west giving you views of downtown and the mountains, equipped with a BBQ outlet. The second balcony is located on the south side giving you unobstructed views if of the fireworks from the Stampede grounds. The kitchen has a large island with granite and stainless-steel appliances. This condo features soaring ceilings with full height windows giving abundance of natural light! The building offers an impressive gym, roof top patio, concierge, and security. This one will not last long, book a showing today. (id:57810)
Property Details
| MLS® Number | A2224827 |
| Property Type | Single Family |
| Community Name | Beltline |
| Amenities Near By | Shopping |
| Community Features | Pets Allowed With Restrictions, Age Restrictions |
| Features | Elevator, No Smoking Home, Gas Bbq Hookup, Parking |
| Parking Space Total | 1 |
| Plan | 1012992 |
Building
| Bathroom Total | 2 |
| Bedrooms Above Ground | 2 |
| Bedrooms Total | 2 |
| Amenities | Exercise Centre |
| Appliances | Refrigerator, Dishwasher, Stove, Microwave Range Hood Combo, Window Coverings, Washer & Dryer |
| Constructed Date | 2011 |
| Construction Material | Poured Concrete |
| Construction Style Attachment | Attached |
| Cooling Type | Central Air Conditioning |
| Exterior Finish | Concrete |
| Flooring Type | Carpeted, Ceramic Tile |
| Heating Fuel | Natural Gas |
| Stories Total | 33 |
| Size Interior | 1,078 Ft2 |
| Total Finished Area | 1077.65 Sqft |
| Type | Apartment |
Parking
| Garage | |
| Heated Garage | |
| Underground |
Land
| Acreage | No |
| Land Amenities | Shopping |
| Size Total Text | Unknown |
| Zoning Description | Dc (pre 1p2007) |
Rooms
| Level | Type | Length | Width | Dimensions |
|---|---|---|---|---|
| Main Level | 3pc Bathroom | .00 Ft x .00 Ft | ||
| Main Level | 3pc Bathroom | .00 Ft x .00 Ft | ||
| Main Level | Other | 6.00 Ft x 12.00 Ft | ||
| Main Level | Other | 8.17 Ft x 5.92 Ft | ||
| Main Level | Foyer | 6.33 Ft x 9.08 Ft | ||
| Main Level | Kitchen | 16.58 Ft x 21.33 Ft | ||
| Main Level | Laundry Room | 3.83 Ft x 5.25 Ft | ||
| Main Level | Living Room | 16.75 Ft x 9.33 Ft | ||
| Main Level | Bedroom | 10.33 Ft x 14.33 Ft | ||
| Main Level | Primary Bedroom | 13.58 Ft x 11.83 Ft | ||
| Main Level | Other | 9.08 Ft x 3.92 Ft |
https://www.realtor.ca/real-estate/28392469/2802-211-13-avenue-se-calgary-beltline
Contact Us
Contact us for more information




































