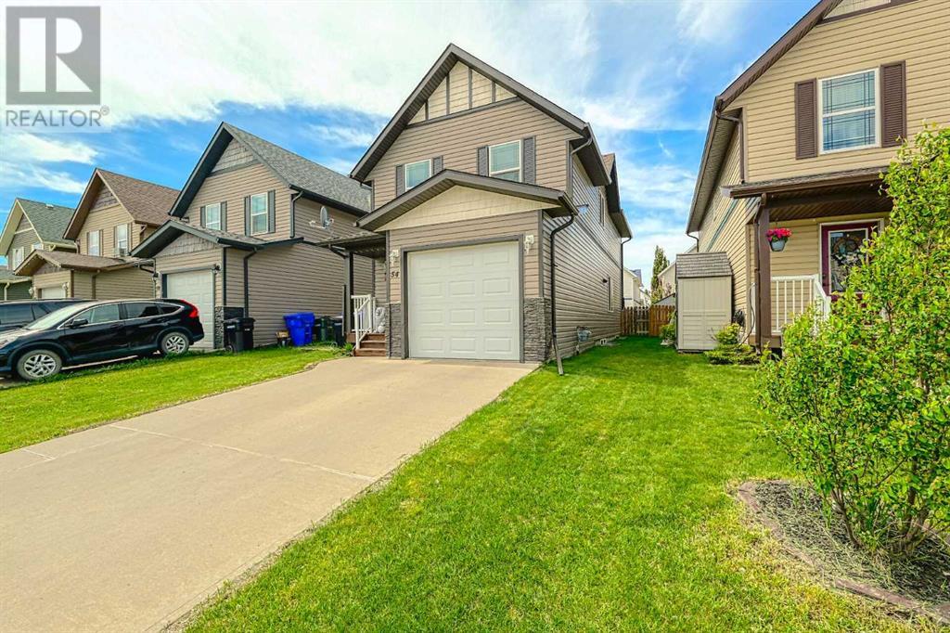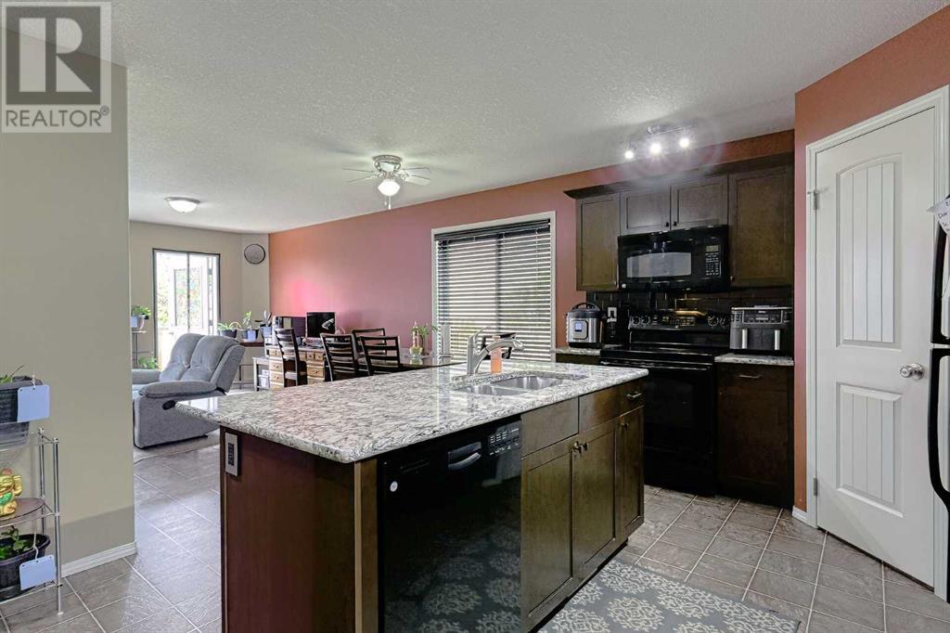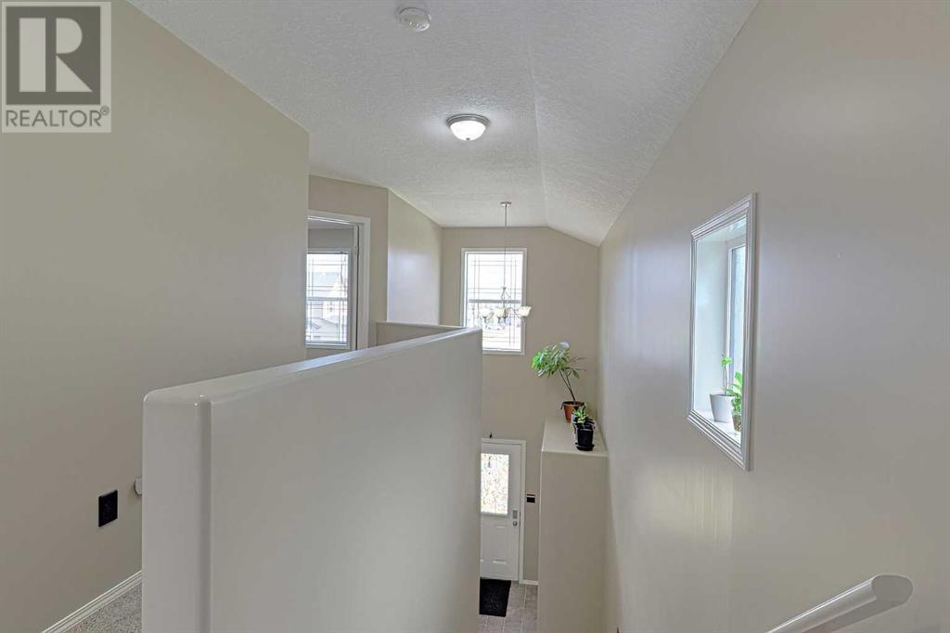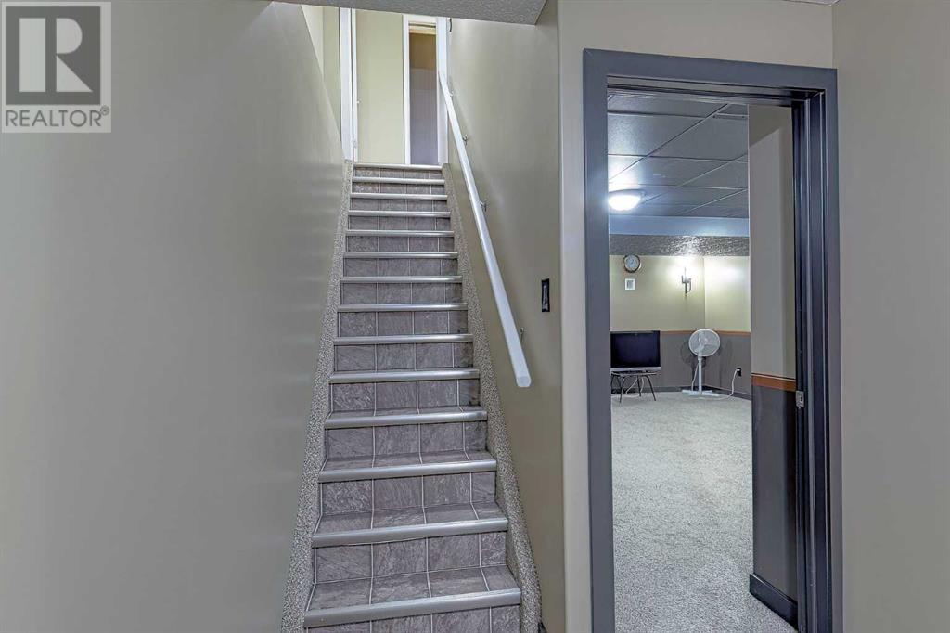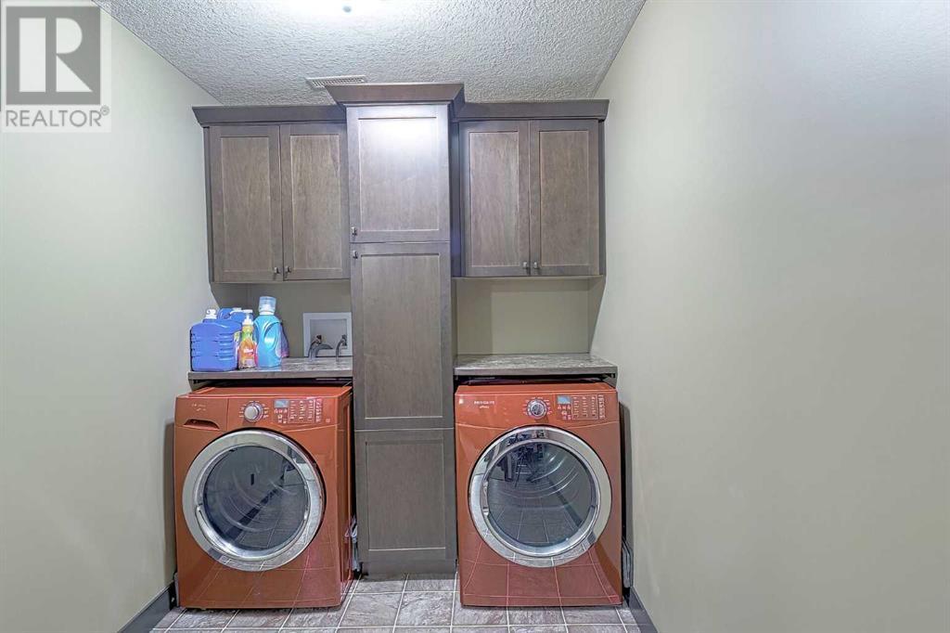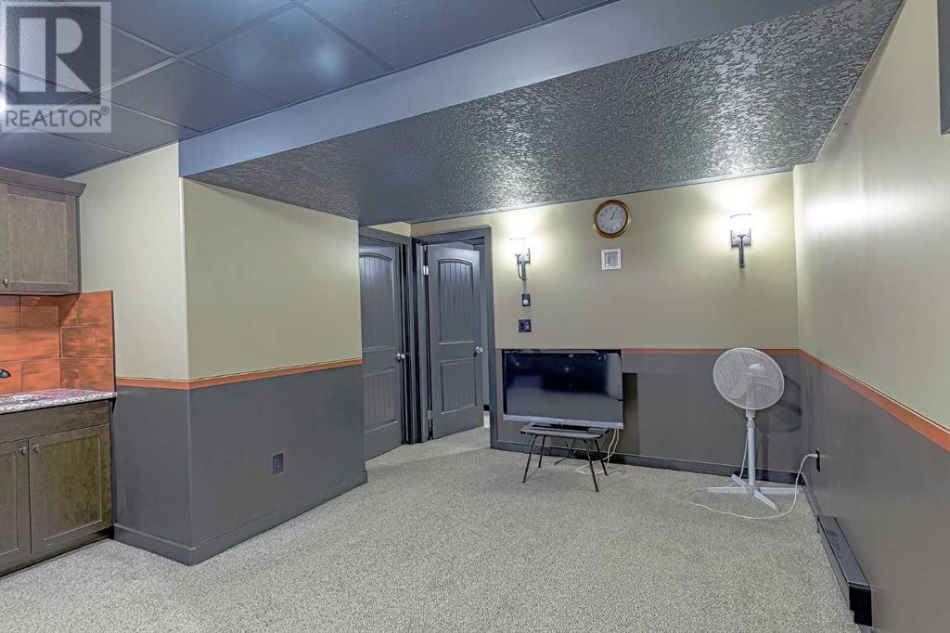4 Bedroom
3 Bathroom
1,467 ft2
None
Forced Air
Landscaped
$479,000
Clean and very well maintained family home. Main floor features a nice kitchen with granite counter tops, upgraded tile back splash, breakfast bar, a corner pantry and 2 pc bathroom. Living/Great room has a French door leading out onto a good size west facing deck, great for party gathering or barbequing. Back is fully landscape, fenced with a storage shed. Upper floor Master bedroom has his and her closet and cheater door 4 pc bathroom and another 2 good bedrooms. Basement is fully developed with a nice bedroom with ensuite, family room has a wet bar, bar fridge and granite counter top. This place is move in ready. (id:57810)
Property Details
|
MLS® Number
|
A2225646 |
|
Property Type
|
Single Family |
|
Amenities Near By
|
Playground |
|
Features
|
Wet Bar, No Smoking Home |
|
Parking Space Total
|
3 |
|
Plan
|
0811966 |
|
Structure
|
Deck |
Building
|
Bathroom Total
|
3 |
|
Bedrooms Above Ground
|
3 |
|
Bedrooms Below Ground
|
1 |
|
Bedrooms Total
|
4 |
|
Appliances
|
Washer, Refrigerator, Dishwasher, Stove, Dryer, Microwave Range Hood Combo, Garage Door Opener |
|
Basement Development
|
Finished |
|
Basement Type
|
Full (finished) |
|
Constructed Date
|
2012 |
|
Construction Style Attachment
|
Detached |
|
Cooling Type
|
None |
|
Exterior Finish
|
Stone, Vinyl Siding, Wood Siding |
|
Flooring Type
|
Carpeted, Linoleum |
|
Foundation Type
|
Poured Concrete |
|
Half Bath Total
|
1 |
|
Heating Fuel
|
Natural Gas |
|
Heating Type
|
Forced Air |
|
Stories Total
|
2 |
|
Size Interior
|
1,467 Ft2 |
|
Total Finished Area
|
1467 Sqft |
|
Type
|
House |
Parking
Land
|
Acreage
|
No |
|
Fence Type
|
Fence |
|
Land Amenities
|
Playground |
|
Landscape Features
|
Landscaped |
|
Size Depth
|
33.22 M |
|
Size Frontage
|
9.94 M |
|
Size Irregular
|
3553.40 |
|
Size Total
|
3553.4 Sqft|0-4,050 Sqft |
|
Size Total Text
|
3553.4 Sqft|0-4,050 Sqft |
|
Zoning Description
|
Dc5 |
Rooms
| Level |
Type |
Length |
Width |
Dimensions |
|
Second Level |
Primary Bedroom |
|
|
16.25 Ft x 12.17 Ft |
|
Second Level |
Bedroom |
|
|
10.92 Ft x 10.42 Ft |
|
Second Level |
Bedroom |
|
|
10.92 Ft x 10.08 Ft |
|
Second Level |
4pc Bathroom |
|
|
10.83 Ft x 4.92 Ft |
|
Basement |
4pc Bathroom |
|
|
5.92 Ft x 8.58 Ft |
|
Basement |
Bedroom |
|
|
11.58 Ft x 10.17 Ft |
|
Basement |
Laundry Room |
|
|
6.50 Ft x 11.42 Ft |
|
Basement |
Recreational, Games Room |
|
|
10.92 Ft x 17.33 Ft |
|
Basement |
Other |
|
|
7.58 Ft x 10.92 Ft |
|
Main Level |
Living Room |
|
|
199.00 Ft x 11.92 Ft |
|
Main Level |
Kitchen |
|
|
11.00 Ft x 9.92 Ft |
|
Main Level |
Foyer |
|
|
5.25 Ft x 5.83 Ft |
|
Main Level |
Dining Room |
|
|
11.08 Ft x 9.08 Ft |
|
Main Level |
2pc Bathroom |
|
|
7.67 Ft x 2.58 Ft |
https://www.realtor.ca/real-estate/28395426/54-destiny-place-olds


