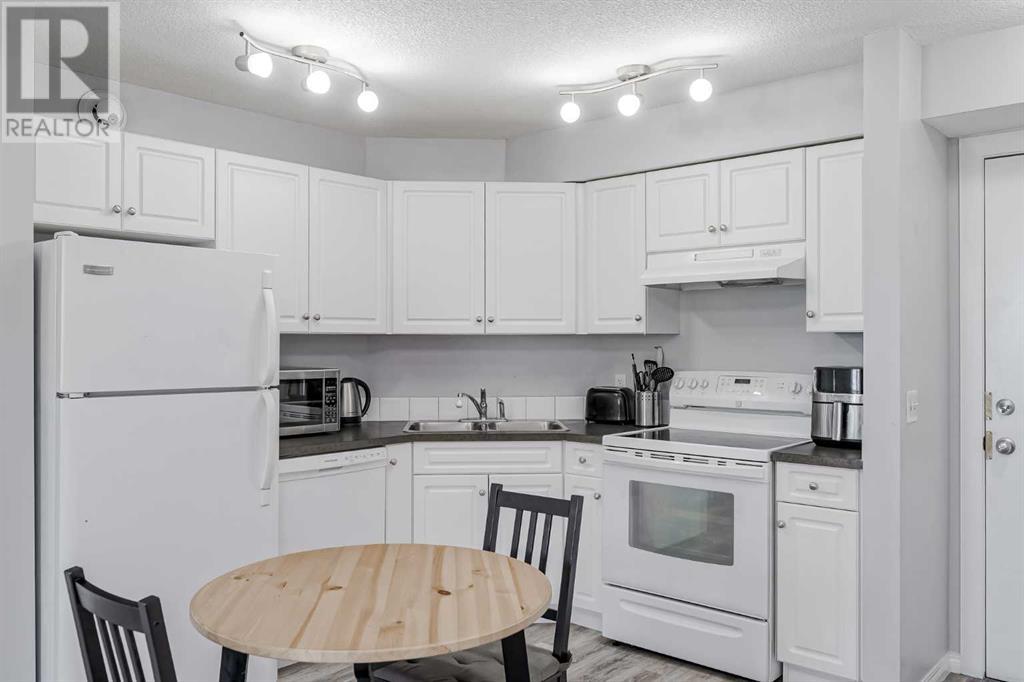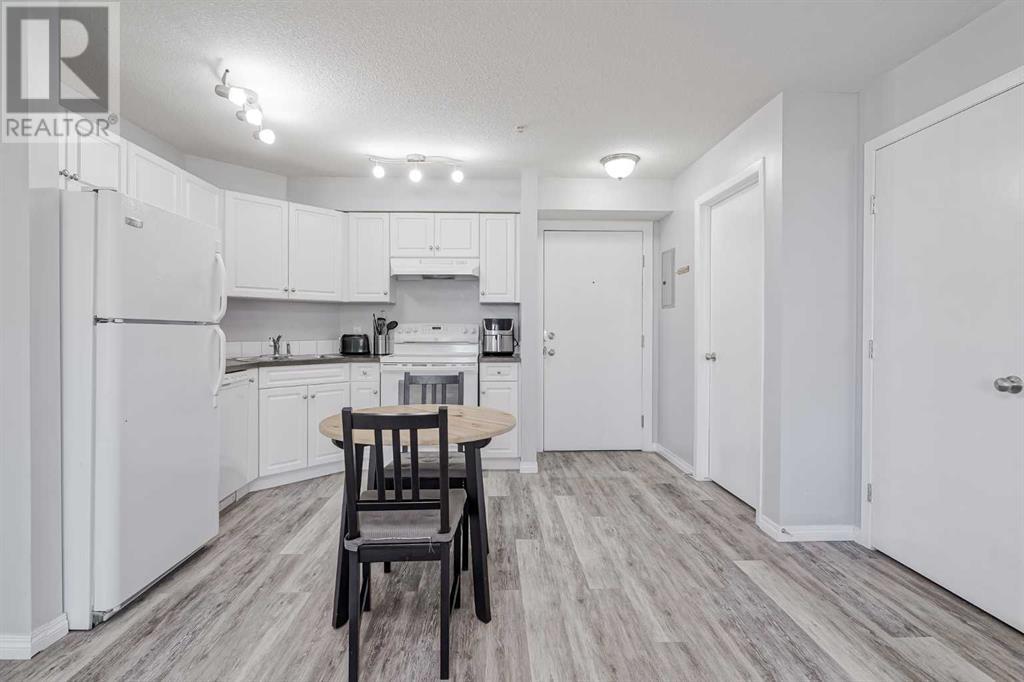313, 2000 Applevillage Court Se Calgary, Alberta T2A 7Z4
$280,000Maintenance, Common Area Maintenance, Heat, Insurance, Parking, Property Management, Reserve Fund Contributions, Sewer, Waste Removal, Water
$536.23 Monthly
Maintenance, Common Area Maintenance, Heat, Insurance, Parking, Property Management, Reserve Fund Contributions, Sewer, Waste Removal, Water
$536.23 MonthlyWelcome to this bright and move-in ready 2-bedroom, 2-bathroom condo offering comfort, convenience, and incredible value. The thoughtfully designed layout features an open-concept living space that separates the two bedrooms, ensuring privacy for both. The spacious primary bedroom includes its own ensuite and a large walk-in closet for added luxury. Recent updates include new flooring throughout, enhancing the modern and low-maintenance lifestyle this home provides. Enjoy the convenience of in-suite laundry, a heated underground parking stall, and a private balcony perfect for barbecuing. Ideally located across from Elliston Park, this unit is within walking distance to a playground, dog park, and scenic picnic areas around a tranquil pond. You'll also appreciate the close proximity to schools, the Max Purple Transit Line, and quick access to Stoney Trail and East Hills Shopping Centre, offering a wide variety of retail and dining options. Don’t miss your opportunity to own this peaceful, stylish home in an unbeatable location. (id:57810)
Property Details
| MLS® Number | A2222448 |
| Property Type | Single Family |
| Community Name | Applewood Park |
| Amenities Near By | Playground, Schools, Shopping |
| Community Features | Pets Allowed With Restrictions |
| Features | See Remarks, Parking |
| Parking Space Total | 1 |
| Plan | 0812396 |
Building
| Bathroom Total | 2 |
| Bedrooms Above Ground | 2 |
| Bedrooms Total | 2 |
| Appliances | Refrigerator, Dishwasher, Stove, Washer/dryer Stack-up |
| Constructed Date | 2008 |
| Construction Material | Wood Frame |
| Construction Style Attachment | Attached |
| Cooling Type | None |
| Exterior Finish | Stone, Vinyl Siding |
| Flooring Type | Laminate |
| Heating Type | Baseboard Heaters |
| Stories Total | 4 |
| Size Interior | 776 Ft2 |
| Total Finished Area | 776.34 Sqft |
| Type | Apartment |
Parking
| Underground |
Land
| Acreage | No |
| Land Amenities | Playground, Schools, Shopping |
| Size Total Text | Unknown |
| Zoning Description | Dc |
Rooms
| Level | Type | Length | Width | Dimensions |
|---|---|---|---|---|
| Main Level | Living Room | 14.67 Ft x 14.25 Ft | ||
| Main Level | Eat In Kitchen | 12.42 Ft x 9.33 Ft | ||
| Main Level | Primary Bedroom | 11.58 Ft x 10.67 Ft | ||
| Main Level | Other | 8.00 Ft x 5.08 Ft | ||
| Main Level | 4pc Bathroom | Measurements not available | ||
| Main Level | Bedroom | 11.58 Ft x 10.33 Ft | ||
| Main Level | Laundry Room | 6.08 Ft x 3.33 Ft | ||
| Main Level | 4pc Bathroom | Measurements not available |
https://www.realtor.ca/real-estate/28383661/313-2000-applevillage-court-se-calgary-applewood-park
Contact Us
Contact us for more information
































