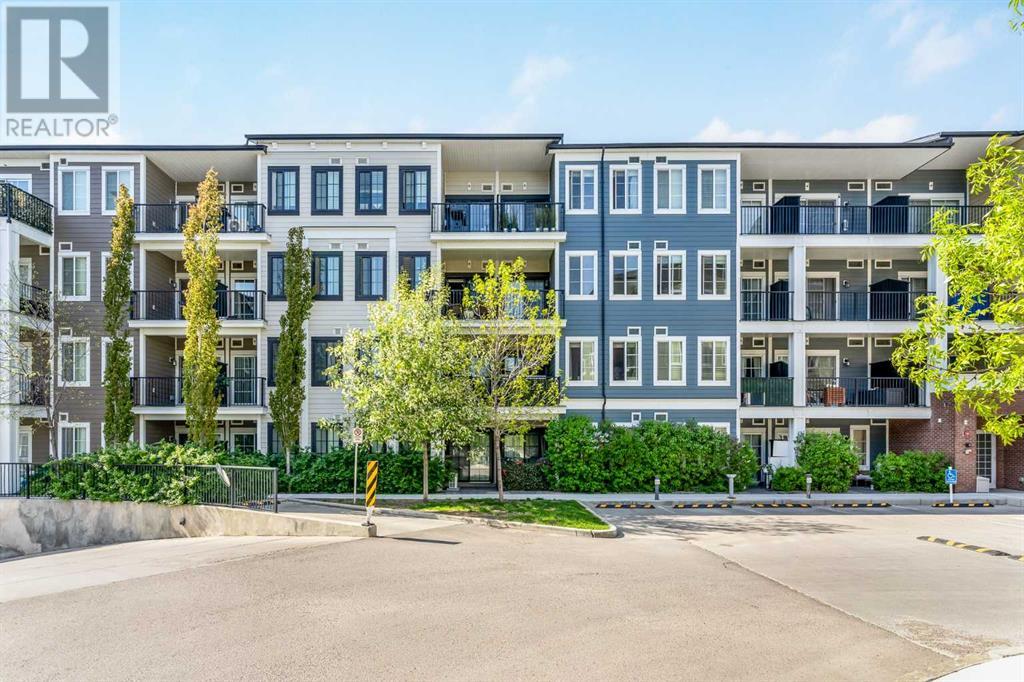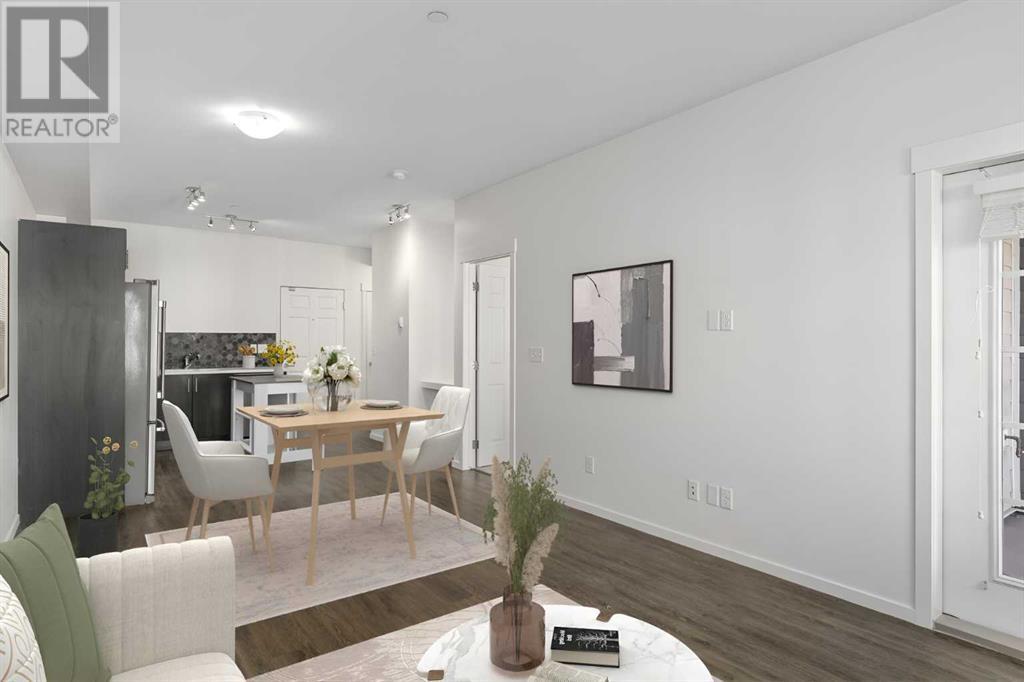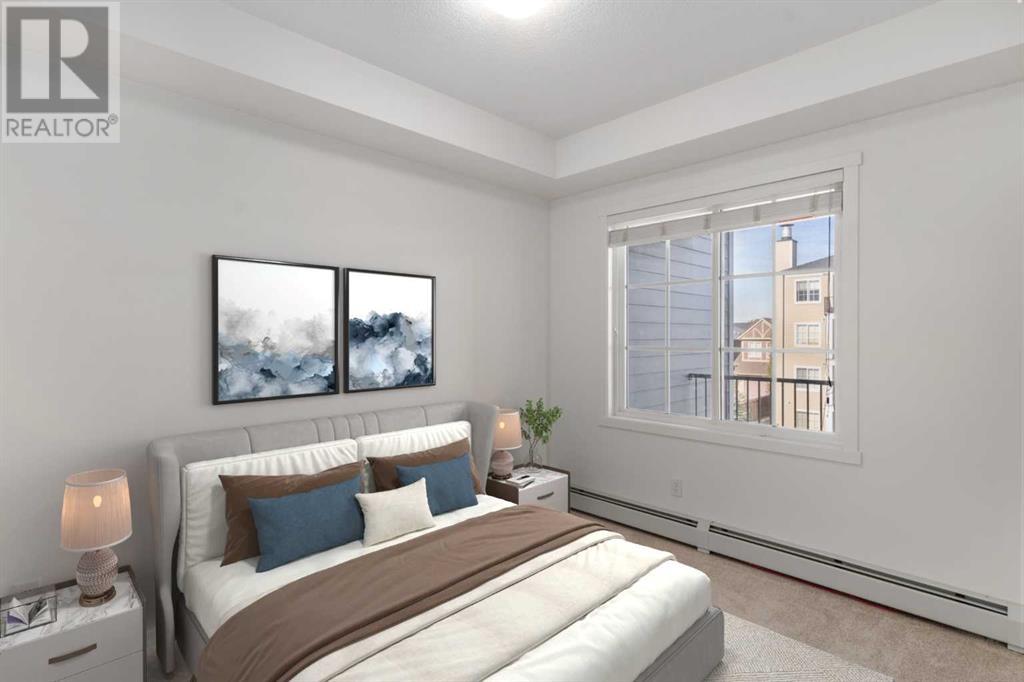2321, 215 Legacy Boulevard Se Calgary, Alberta T2X 3Z5
$254,900Maintenance, Condominium Amenities, Common Area Maintenance, Heat, Insurance, Ground Maintenance, Parking, Property Management, Reserve Fund Contributions, Waste Removal
$347 Monthly
Maintenance, Condominium Amenities, Common Area Maintenance, Heat, Insurance, Ground Maintenance, Parking, Property Management, Reserve Fund Contributions, Waste Removal
$347 MonthlyWelcome to this stylish and well-appointed 1-bedroom, 1-bathroom condo in the heart of Legacy Park. Located on the third floor and west-facing, this unit offers peaceful views of a small green space and plenty of natural light throughout the day. Inside, you'll find a functional open-concept layout featuring luxury vinyl plank flooring, a modern front kitchen with dark brown cabinets, white quartz countertops, a striking black hexagon tile backsplash, stainless steel appliances, and bar-style cabinet pulls. The central dining area flows into a bright living room with two large windows and access to a private balcony—perfect for enjoying evening sunsets. The bedroom features cozy carpet and features a walk-through closet with custom built-in organizers leading to a stylish 4-piece bathroom with tile floors and a convenient cheater door to the main living space. Additional features include in-suite stacked laundry, a titled underground parking stall, and a separate storage cage located in a secure room. Condo fees of $347/month cover everything except electricity, adding to the ease of low-maintenance living. This condo is ideally situated within walking distance of scenic ponds, parks, playgrounds, and Legacy’s extensive path system. You’re also just minutes from the Township Shopping Complex, offering a wide variety of amenities including restaurants, grocery stores, and the popular Sweet Rhapsody Bakery. Whether you're a first-time buyer, investor, or looking to downsize, this move-in-ready unit combines comfort, convenience, and a fantastic location. Don’t miss this opportunity—book your private showing today! (id:57810)
Property Details
| MLS® Number | A2225261 |
| Property Type | Single Family |
| Community Name | Legacy |
| Amenities Near By | Park, Playground, Schools, Shopping |
| Community Features | Pets Allowed With Restrictions |
| Features | Closet Organizers, No Animal Home, No Smoking Home, Gas Bbq Hookup, Parking |
| Parking Space Total | 1 |
| Plan | 1612802 |
Building
| Bathroom Total | 1 |
| Bedrooms Above Ground | 1 |
| Bedrooms Total | 1 |
| Appliances | Washer, Refrigerator, Dishwasher, Stove, Dryer, Microwave Range Hood Combo, Window Coverings |
| Constructed Date | 2017 |
| Construction Material | Wood Frame |
| Construction Style Attachment | Attached |
| Cooling Type | None |
| Exterior Finish | Brick, Vinyl Siding |
| Flooring Type | Carpeted, Ceramic Tile, Vinyl Plank |
| Heating Type | Baseboard Heaters |
| Stories Total | 4 |
| Size Interior | 564 Ft2 |
| Total Finished Area | 564 Sqft |
| Type | Apartment |
Parking
| Underground |
Land
| Acreage | No |
| Land Amenities | Park, Playground, Schools, Shopping |
| Size Total Text | Unknown |
| Zoning Description | M-x2 |
Rooms
| Level | Type | Length | Width | Dimensions |
|---|---|---|---|---|
| Main Level | Kitchen | 13.25 Ft x 10.75 Ft | ||
| Main Level | Dining Room | 11.08 Ft x 6.42 Ft | ||
| Main Level | Living Room | 11.08 Ft x 11.67 Ft | ||
| Main Level | Primary Bedroom | 8.83 Ft x 11.42 Ft | ||
| Main Level | 4pc Bathroom | 4.83 Ft x 8.33 Ft |
https://www.realtor.ca/real-estate/28383254/2321-215-legacy-boulevard-se-calgary-legacy
Contact Us
Contact us for more information



























