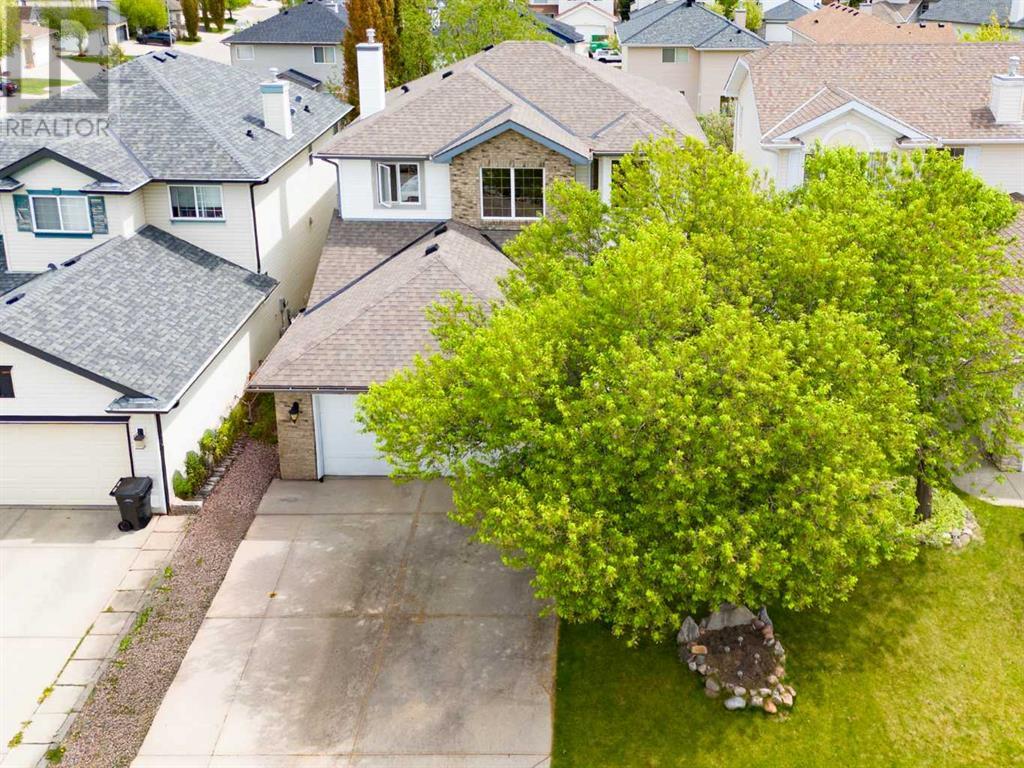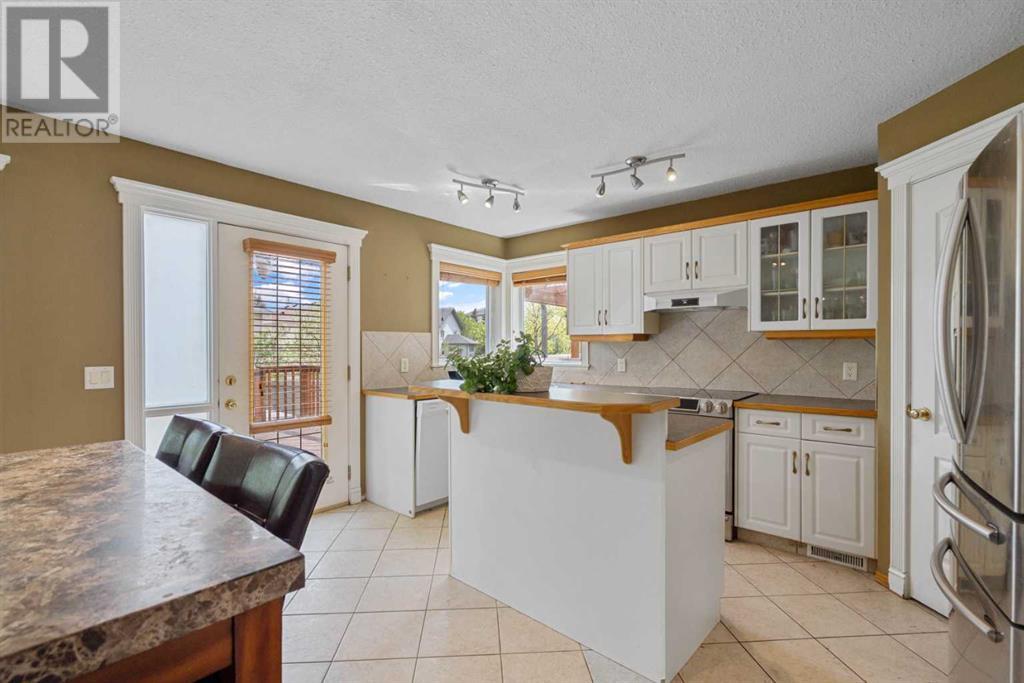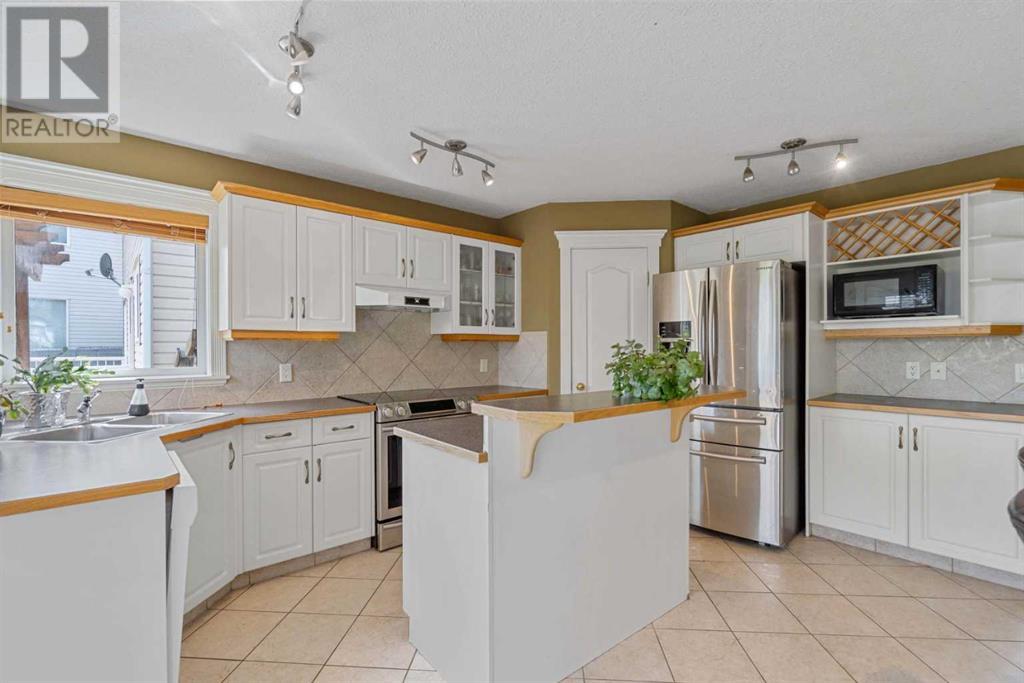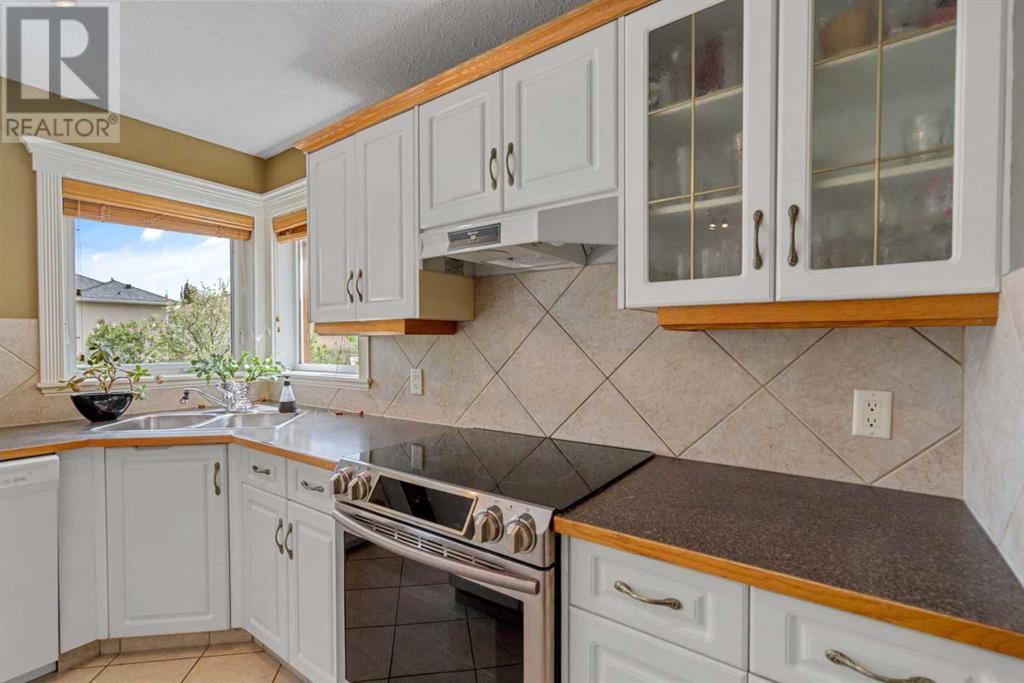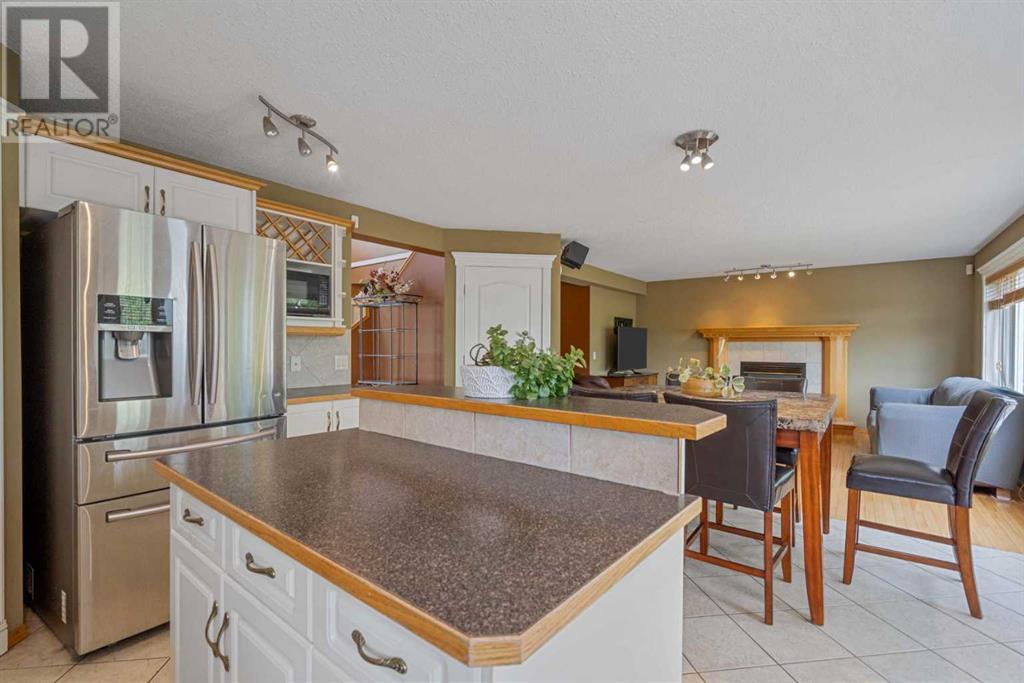4 Bedroom
4 Bathroom
1,760 ft2
Fireplace
None
Forced Air
$724,900
Tucked away on a peaceful street in one of Calgary’s most established family communities, this 4-bedroom, 3.5-bathroom detached home offers space where it counts and possibilities you’ll want to explore in person.Step inside to a bright and functional main floor—where natural light fills the open-concept living and dining areas, making the home feel instantly welcoming. The kitchen connects effortlessly to the main living space and offers plenty of storage and workspace, perfect for everyday living or weekend hosting. The seller is just completing a paint refresh for you!Upstairs, three well-proportioned bedrooms provide private space for the whole family. The spacious primary suite includes a walk-in closet and private ensuite, giving you a comfortable place to unwind at the end of the day. With a total of 3.5 bathrooms, mornings run smoother—no more lineups for the shower. Upper Bathrooms have been recently updated.The finished basement expands your options with a generous rec room, an additional bedroom, and flexible space for a home office, gym, or playroom—whatever suits your lifestyle.Outside, enjoy a fully fenced big yard with a large deck, perfect for BBQs, kids’ playtime, or relaxing with a coffee while taking in the sun. The double attached garage makes day-to-day life easier, especially during Calgary winters.Located in vibrant Panorama Hills Estates, you’re close to parks, pathways, schools, shopping, and have quick access to major commuter routes.Whether you’re planting roots or looking for a smart investment, this home delivers comfort, potential, and location in equal measure. (id:57810)
Property Details
|
MLS® Number
|
A2225099 |
|
Property Type
|
Single Family |
|
Neigbourhood
|
Panorama Hills |
|
Community Name
|
Panorama Hills |
|
Amenities Near By
|
Playground, Schools |
|
Features
|
See Remarks, Level, Parking |
|
Parking Space Total
|
4 |
|
Plan
|
9912726 |
|
Structure
|
Deck |
Building
|
Bathroom Total
|
4 |
|
Bedrooms Above Ground
|
3 |
|
Bedrooms Below Ground
|
1 |
|
Bedrooms Total
|
4 |
|
Amenities
|
Recreation Centre |
|
Appliances
|
Refrigerator, Dishwasher, Stove, Microwave, Garage Door Opener, Washer & Dryer |
|
Basement Development
|
Finished |
|
Basement Type
|
Full (finished) |
|
Constructed Date
|
1999 |
|
Construction Material
|
Wood Frame |
|
Construction Style Attachment
|
Detached |
|
Cooling Type
|
None |
|
Exterior Finish
|
Vinyl Siding |
|
Fireplace Present
|
Yes |
|
Fireplace Total
|
1 |
|
Flooring Type
|
Carpeted, Hardwood, Tile |
|
Foundation Type
|
Poured Concrete |
|
Half Bath Total
|
1 |
|
Heating Type
|
Forced Air |
|
Stories Total
|
2 |
|
Size Interior
|
1,760 Ft2 |
|
Total Finished Area
|
1760 Sqft |
|
Type
|
House |
Parking
Land
|
Acreage
|
No |
|
Fence Type
|
Fence |
|
Land Amenities
|
Playground, Schools |
|
Size Depth
|
37.99 M |
|
Size Frontage
|
12.2 M |
|
Size Irregular
|
464.00 |
|
Size Total
|
464 M2|4,051 - 7,250 Sqft |
|
Size Total Text
|
464 M2|4,051 - 7,250 Sqft |
|
Zoning Description
|
R-g |
Rooms
| Level |
Type |
Length |
Width |
Dimensions |
|
Second Level |
4pc Bathroom |
|
|
4.92 Ft x 7.42 Ft |
|
Second Level |
4pc Bathroom |
|
|
5.92 Ft x 8.42 Ft |
|
Second Level |
Bedroom |
|
|
10.17 Ft x 11.42 Ft |
|
Second Level |
Bedroom |
|
|
10.17 Ft x 11.33 Ft |
|
Second Level |
Primary Bedroom |
|
|
15.67 Ft x 15.75 Ft |
|
Basement |
3pc Bathroom |
|
|
9.58 Ft x 6.83 Ft |
|
Basement |
Bedroom |
|
|
10.17 Ft x 10.17 Ft |
|
Basement |
Recreational, Games Room |
|
|
19.83 Ft x 29.92 Ft |
|
Basement |
Storage |
|
|
12.75 Ft x 15.50 Ft |
|
Main Level |
2pc Bathroom |
|
|
5.58 Ft x 4.92 Ft |
|
Main Level |
Family Room |
|
|
14.00 Ft x 14.92 Ft |
|
Main Level |
Kitchen |
|
|
17.42 Ft x 15.00 Ft |
|
Main Level |
Laundry Room |
|
|
5.33 Ft x 10.00 Ft |
|
Main Level |
Living Room |
|
|
11.00 Ft x 12.75 Ft |
https://www.realtor.ca/real-estate/28385142/175-panorama-hills-close-nw-calgary-panorama-hills
