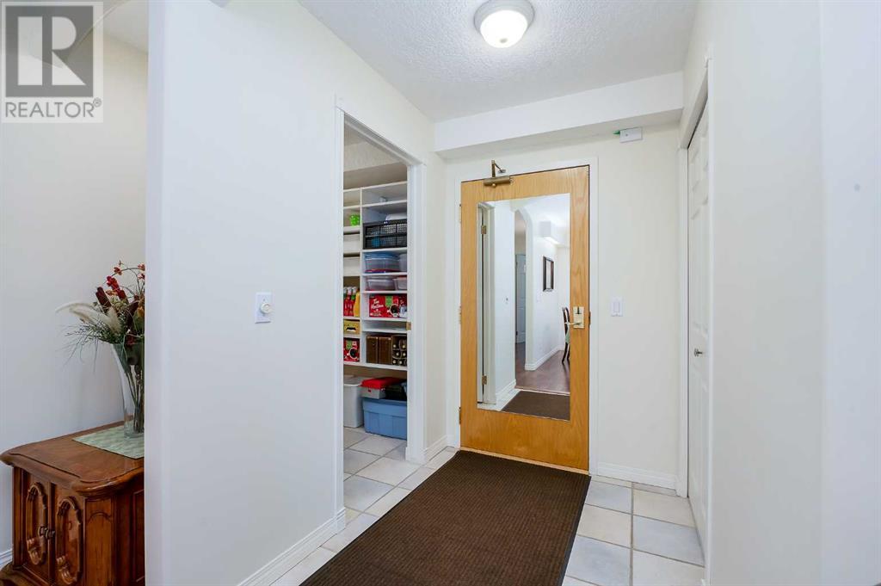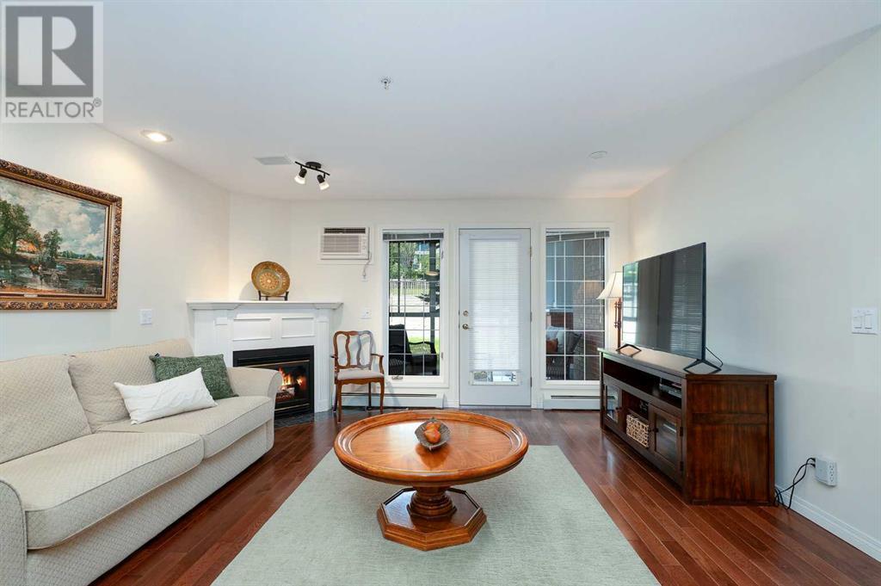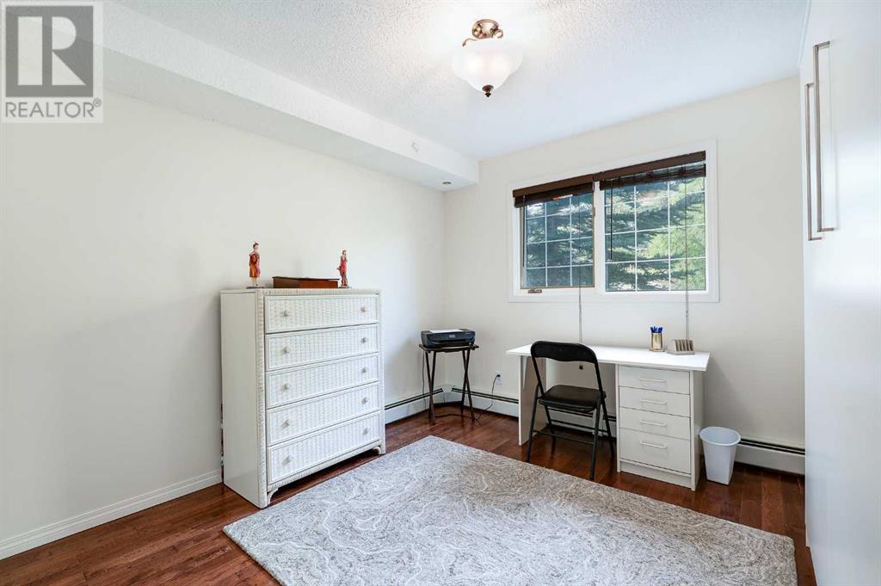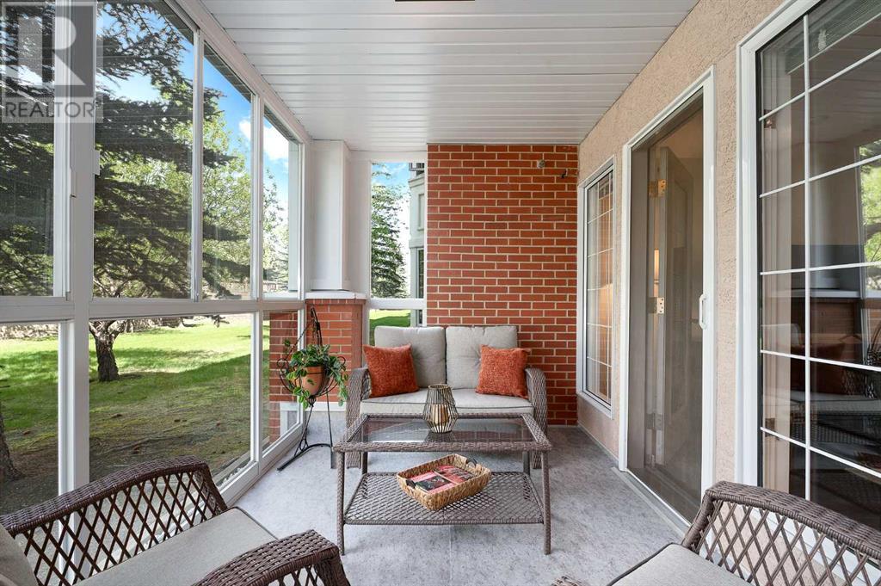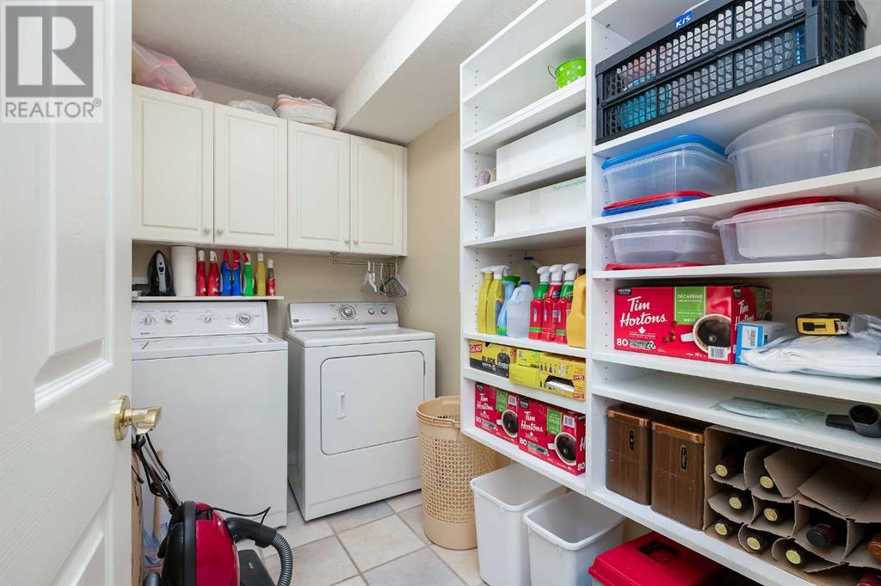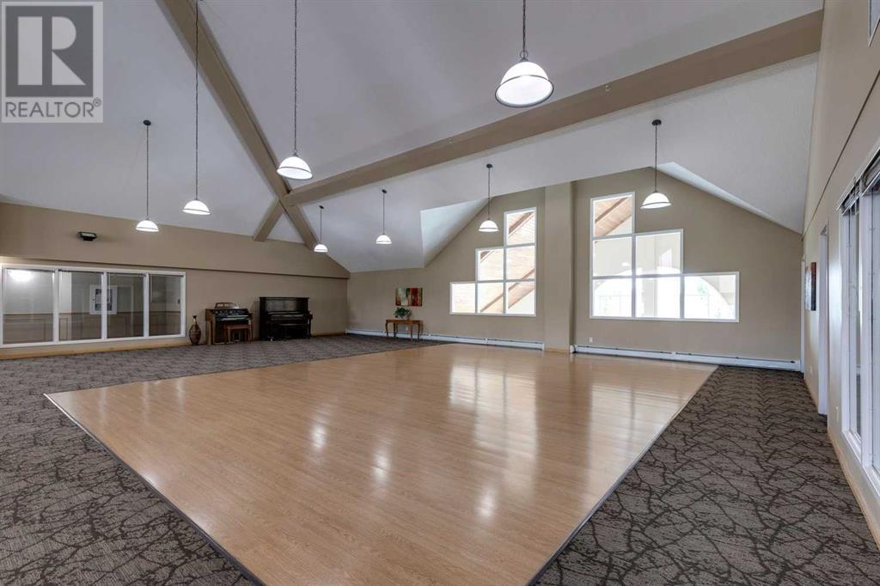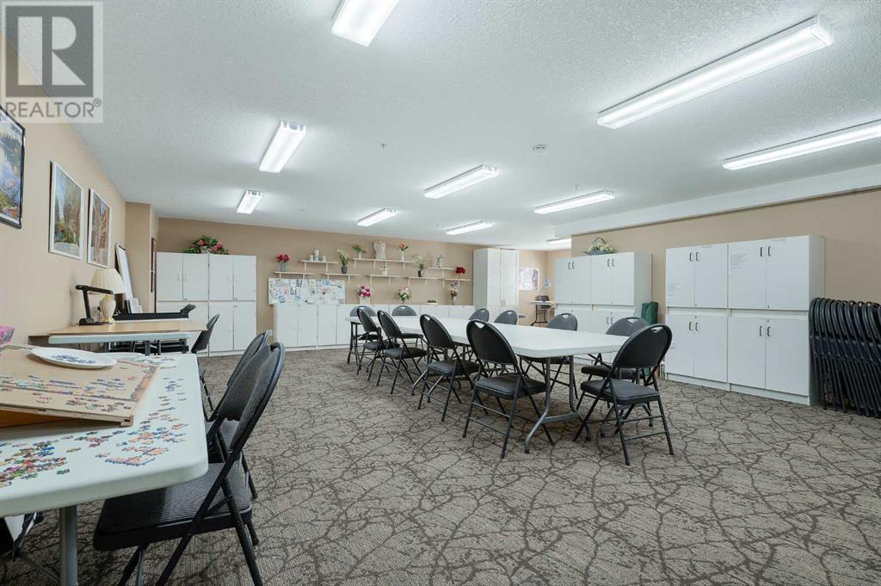113, 6868 Sierra Morena Boulevard Sw Calgary, Alberta T3H 3R5
$449,900Maintenance, Common Area Maintenance, Heat, Insurance, Ground Maintenance, Parking, Property Management, Reserve Fund Contributions, Sewer, Waste Removal, Water
$713.97 Monthly
Maintenance, Common Area Maintenance, Heat, Insurance, Ground Maintenance, Parking, Property Management, Reserve Fund Contributions, Sewer, Waste Removal, Water
$713.97 MonthlyBright & airy 2 bedroom, 2 bath condo in Sierra’s West I in Signal Hill. The open plan presents updated hardwood floors, showcasing a spacious living room with inviting corner fireplace, casual dining area & updated kitchen with granite counter tops, rich dark cabinetry & stainless steel appliances. The primary bedroom includes 2 closets, one of which is a walk-through closet to the private 4 piece ensuite. A second bedroom with like-new Murphy bed provides flexibility as a guest room plus a home office setup. The 3 piece bath is also ideal for guests. A cozy enclosed patio/sunroom looks onto a quiet greenspace – perfect for relaxing or an extended entertainment space. Other notable features include in-suite laundry & storage, window air conditioner, one assigned parking stall & an assigned storage locker. Building amenities include a fitness centre, indoor pool, hot tub, craft/activities room, library, games area, workshop & guest suites. Located close to Westhills Towne Centre, Griffiths Woods Park, schools, parks, public transit & effortless access to Stoney & Sarcee Trails. (id:57810)
Property Details
| MLS® Number | A2225462 |
| Property Type | Single Family |
| Community Name | Signal Hill |
| Amenities Near By | Park, Playground, Schools, Shopping |
| Community Features | Pets Allowed With Restrictions |
| Features | Closet Organizers, Guest Suite, Parking |
| Parking Space Total | 1 |
| Plan | 9811060 |
Building
| Bathroom Total | 2 |
| Bedrooms Above Ground | 2 |
| Bedrooms Total | 2 |
| Amenities | Exercise Centre, Guest Suite, Swimming, Party Room, Recreation Centre, Whirlpool |
| Appliances | Washer, Refrigerator, Dishwasher, Stove, Dryer, Microwave Range Hood Combo, Window Coverings |
| Constructed Date | 1997 |
| Construction Material | Wood Frame |
| Construction Style Attachment | Attached |
| Cooling Type | Window Air Conditioner, Wall Unit |
| Exterior Finish | Brick, Stucco |
| Fireplace Present | Yes |
| Fireplace Total | 1 |
| Flooring Type | Ceramic Tile, Hardwood |
| Heating Type | Baseboard Heaters |
| Stories Total | 3 |
| Size Interior | 1,092 Ft2 |
| Total Finished Area | 1092.05 Sqft |
| Type | Apartment |
Parking
| Garage | |
| Heated Garage | |
| Underground |
Land
| Acreage | No |
| Land Amenities | Park, Playground, Schools, Shopping |
| Size Total Text | Unknown |
| Zoning Description | M-c1 D55 |
Rooms
| Level | Type | Length | Width | Dimensions |
|---|---|---|---|---|
| Main Level | Kitchen | 12.67 Ft x 10.33 Ft | ||
| Main Level | Dining Room | 6.33 Ft x 7.33 Ft | ||
| Main Level | Living Room | 14.25 Ft x 17.08 Ft | ||
| Main Level | Foyer | 6.67 Ft x 5.08 Ft | ||
| Main Level | Laundry Room | 9.00 Ft x 5.25 Ft | ||
| Main Level | Primary Bedroom | 11.00 Ft x 15.83 Ft | ||
| Main Level | Bedroom | 10.17 Ft x 10.42 Ft | ||
| Main Level | 3pc Bathroom | Measurements not available | ||
| Main Level | 4pc Bathroom | Measurements not available |
https://www.realtor.ca/real-estate/28385421/113-6868-sierra-morena-boulevard-sw-calgary-signal-hill
Contact Us
Contact us for more information






