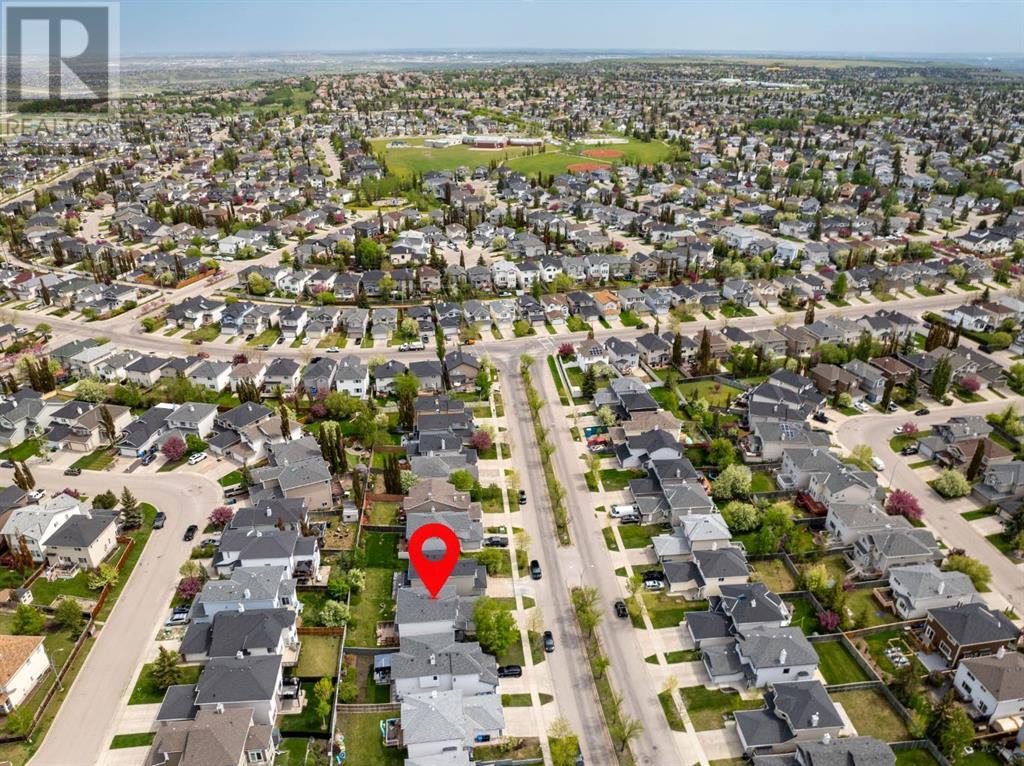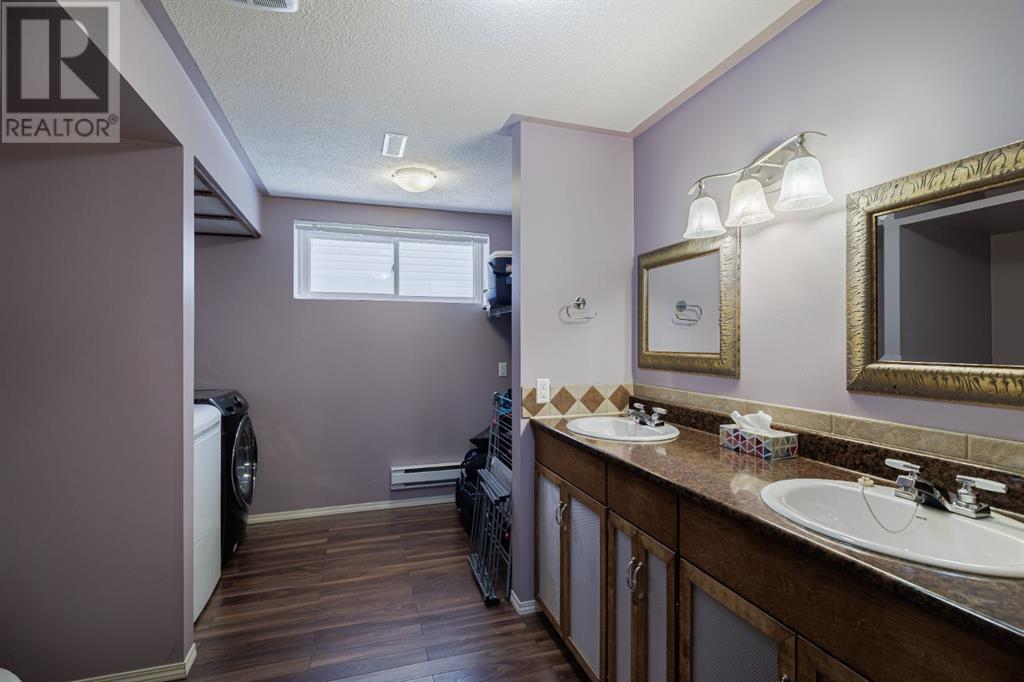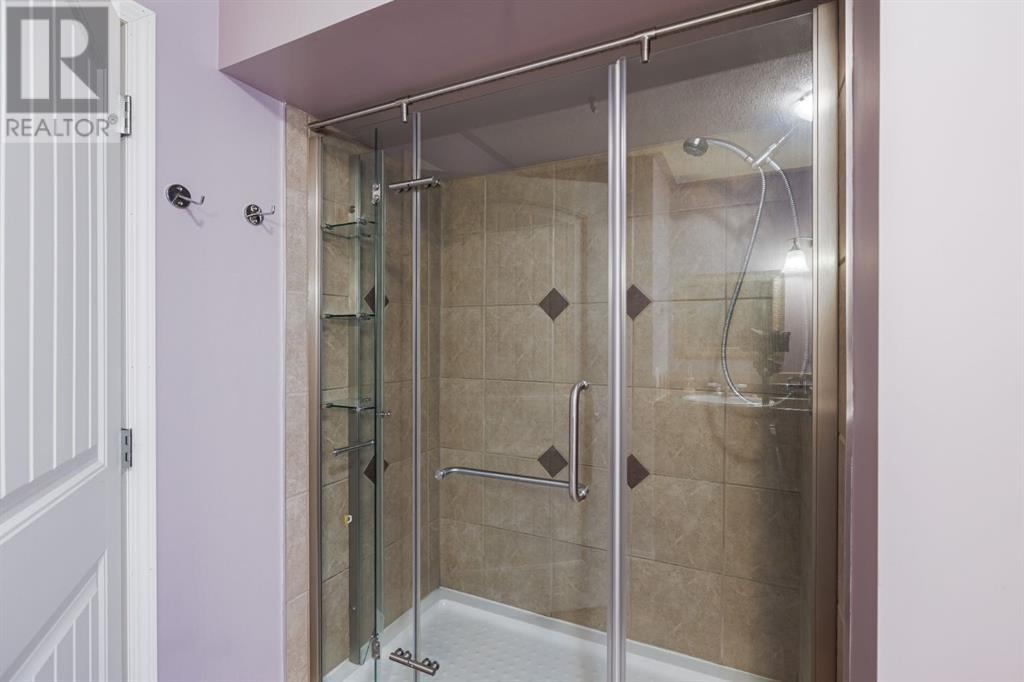5 Bedroom
4 Bathroom
1,915 ft2
Fireplace
Central Air Conditioning
Forced Air
Lawn
$738,800
Welcome to 845 Citadel Way—a spacious and inviting 5-bedroom home offering over 2,500 sq. ft. of finished living space, nestled in the highly sought-after, family-friendly community of Citadel. The bright and open main floor features a large kitchen with an island bar, perfect for casual meals and entertaining. Adjacent is a generous dining area and a spacious living room with a cozy corner fireplace. A versatile front room provides endless possibilities: use it as a formal dining area, a peaceful sitting room, or a fun playroom for the kids. Completing the main level are a convenient 2-piece bathroom and a functional mudroom. Upstairs, the expansive primary bedroom boasts a 4 piece ensuite and a walk-in closet. Two more large bedrooms, a second full bathroom, and a sunny reading nook complete this thoughtfully designed upper level. The fully finished basement offers even more space with two additional large bedrooms, a spacious recreation room, a full bathroom, and laundry area—ideal for extended family or guests. Located just a 5-minute walk to St. Brigid Catholic School and 10 minutes from Citadel Public School, this home is perfect for first-time buyers or growing families. Don't miss your chance to own this beautiful home in one of Calgary’s most welcoming neighborhoods. Schedule your viewing today! (id:57810)
Property Details
|
MLS® Number
|
A2225903 |
|
Property Type
|
Single Family |
|
Neigbourhood
|
Citadel |
|
Community Name
|
Citadel |
|
Amenities Near By
|
Park, Playground, Schools, Shopping |
|
Features
|
Pvc Window, No Smoking Home |
|
Parking Space Total
|
4 |
|
Plan
|
0010102 |
|
Structure
|
Deck |
Building
|
Bathroom Total
|
4 |
|
Bedrooms Above Ground
|
3 |
|
Bedrooms Below Ground
|
2 |
|
Bedrooms Total
|
5 |
|
Appliances
|
Washer, Refrigerator, Dishwasher, Stove, Dryer, Hood Fan, Garage Door Opener |
|
Basement Development
|
Finished |
|
Basement Type
|
Full (finished) |
|
Constructed Date
|
2000 |
|
Construction Material
|
Wood Frame |
|
Construction Style Attachment
|
Detached |
|
Cooling Type
|
Central Air Conditioning |
|
Exterior Finish
|
Vinyl Siding |
|
Fireplace Present
|
Yes |
|
Fireplace Total
|
1 |
|
Flooring Type
|
Carpeted, Hardwood, Laminate |
|
Foundation Type
|
Poured Concrete |
|
Half Bath Total
|
1 |
|
Heating Fuel
|
Natural Gas |
|
Heating Type
|
Forced Air |
|
Stories Total
|
2 |
|
Size Interior
|
1,915 Ft2 |
|
Total Finished Area
|
1915 Sqft |
|
Type
|
House |
Parking
Land
|
Acreage
|
No |
|
Fence Type
|
Fence |
|
Land Amenities
|
Park, Playground, Schools, Shopping |
|
Landscape Features
|
Lawn |
|
Size Depth
|
33.4 M |
|
Size Frontage
|
12.03 M |
|
Size Irregular
|
411.00 |
|
Size Total
|
411 M2|4,051 - 7,250 Sqft |
|
Size Total Text
|
411 M2|4,051 - 7,250 Sqft |
|
Zoning Description
|
R-cg |
Rooms
| Level |
Type |
Length |
Width |
Dimensions |
|
Basement |
4pc Bathroom |
|
|
.00 Ft x .00 Ft |
|
Basement |
Bedroom |
|
|
13.58 Ft x 9.83 Ft |
|
Basement |
Bedroom |
|
|
8.00 Ft x 16.92 Ft |
|
Basement |
Recreational, Games Room |
|
|
11.83 Ft x 13.75 Ft |
|
Main Level |
2pc Bathroom |
|
|
.00 Ft x .00 Ft |
|
Main Level |
Dining Room |
|
|
13.25 Ft x 7.17 Ft |
|
Main Level |
Family Room |
|
|
13.67 Ft x 18.08 Ft |
|
Main Level |
Kitchen |
|
|
13.25 Ft x 12.92 Ft |
|
Main Level |
Living Room |
|
|
14.92 Ft x 16.33 Ft |
|
Main Level |
Other |
|
|
5.83 Ft x 10.58 Ft |
|
Upper Level |
4pc Bathroom |
|
|
.00 Ft x .00 Ft |
|
Upper Level |
4pc Bathroom |
|
|
.00 Ft x .00 Ft |
|
Upper Level |
Bedroom |
|
|
11.75 Ft x 8.83 Ft |
|
Upper Level |
Bedroom |
|
|
8.83 Ft x 13.17 Ft |
|
Upper Level |
Loft |
|
|
11.67 Ft x 13.08 Ft |
|
Upper Level |
Primary Bedroom |
|
|
12.00 Ft x 14.33 Ft |
https://www.realtor.ca/real-estate/28388668/845-citadel-way-nw-calgary-citadel













































