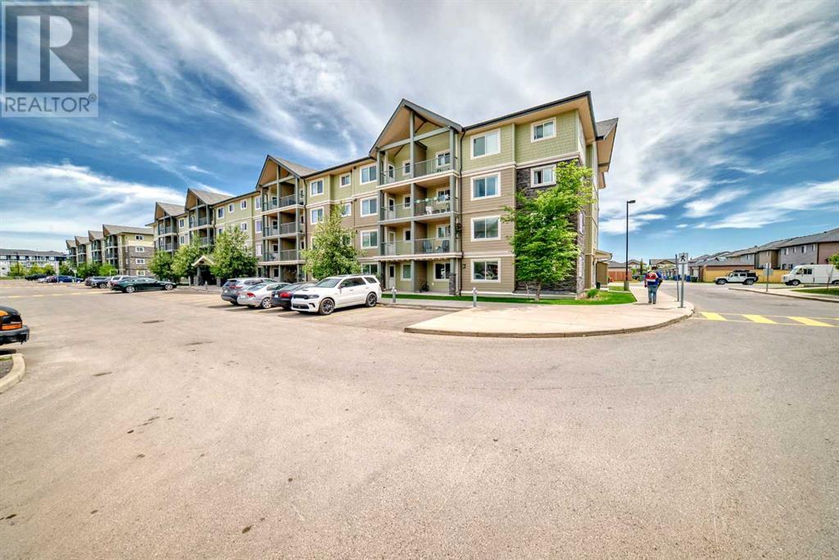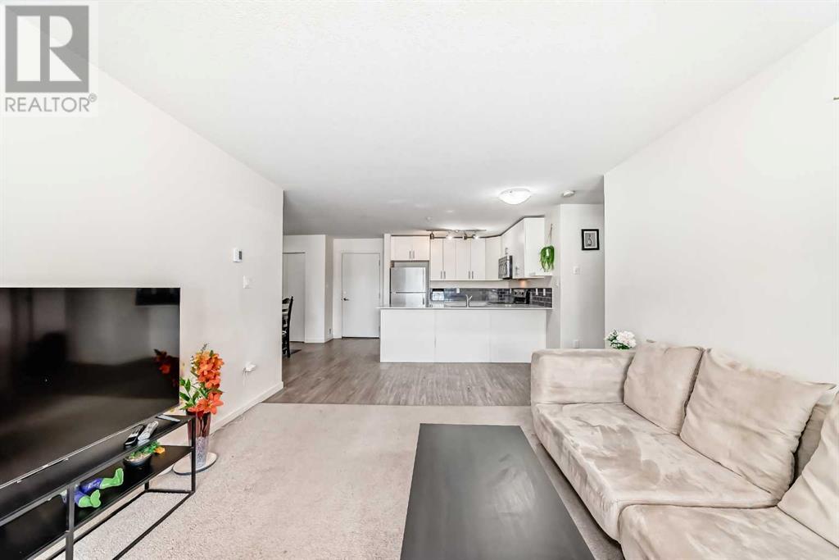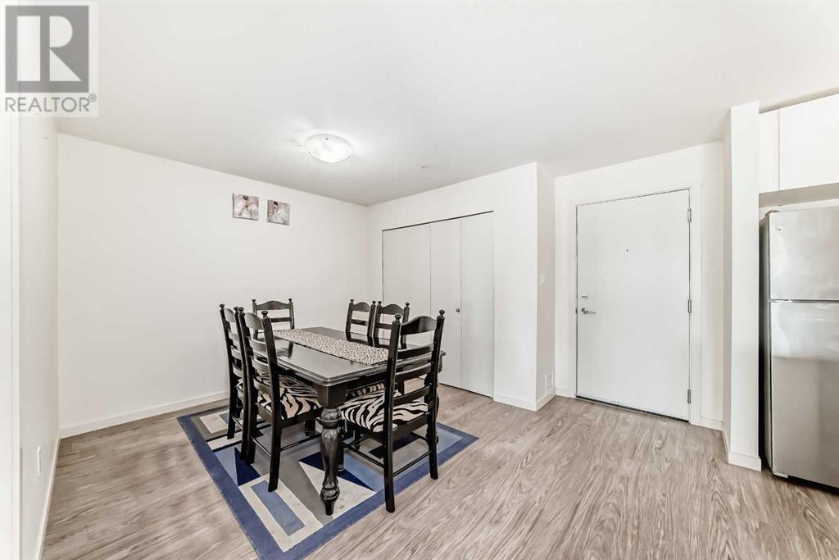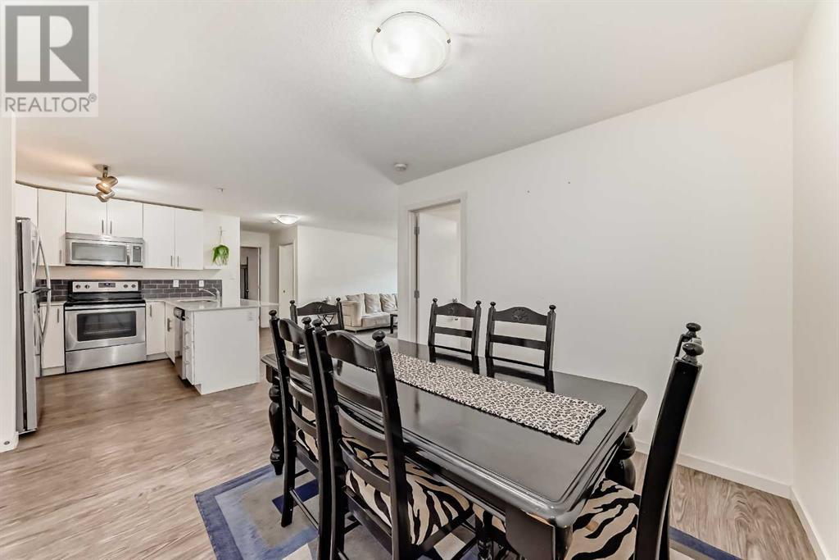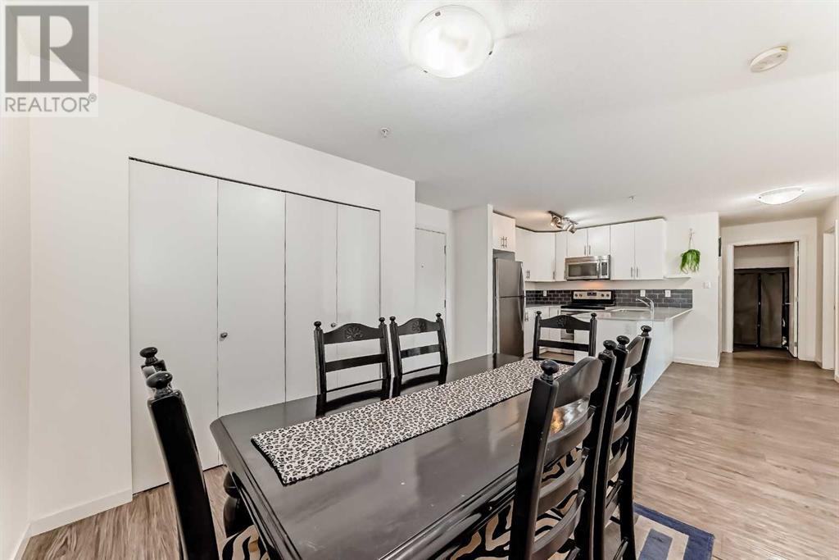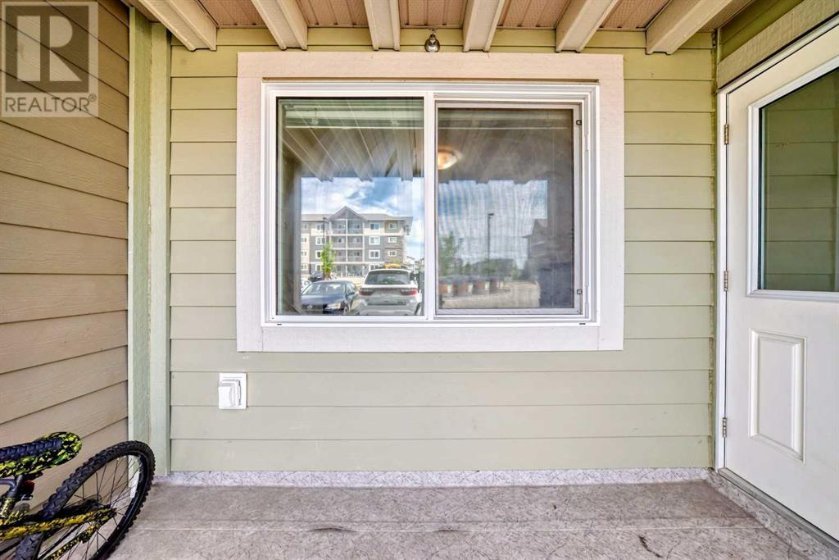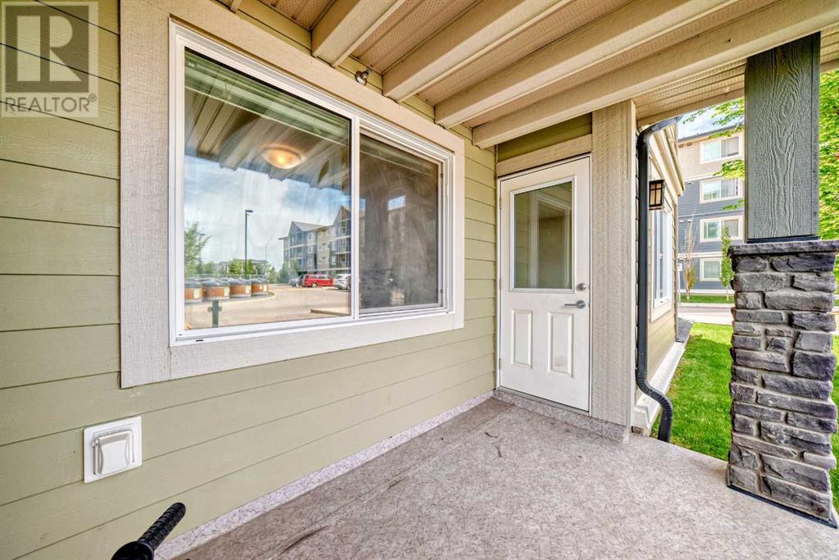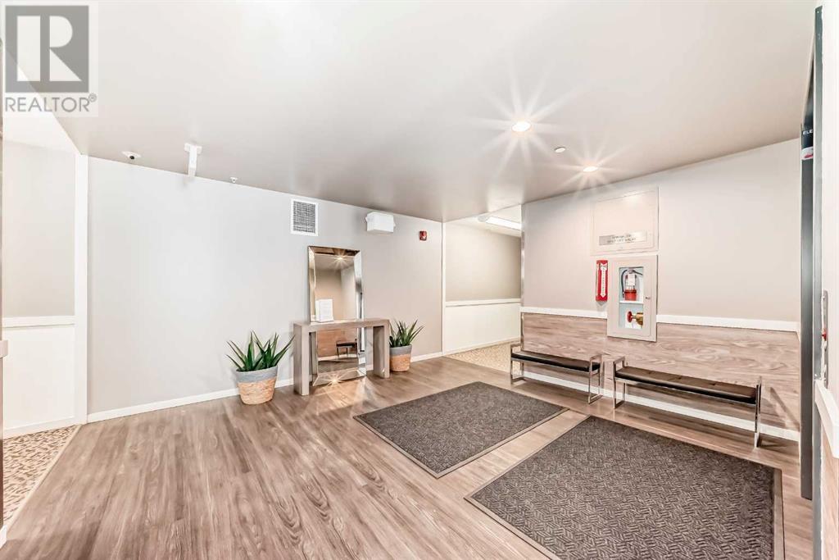1115, 181 Skyview Ranch Manor Ne Calgary, Alberta T3N 0V2
$319,900Maintenance, Common Area Maintenance, Heat, Insurance, Ground Maintenance, Property Management, Reserve Fund Contributions, Sewer, Waste Removal, Water
$483.31 Monthly
Maintenance, Common Area Maintenance, Heat, Insurance, Ground Maintenance, Property Management, Reserve Fund Contributions, Sewer, Waste Removal, Water
$483.31 MonthlyWelcome to Skyview Ranch, where comfort meets convenience! This stunning 2-bedroom, 1-bathroom main floor corner unit offers the ultimate blend of style, functionality, and accessibility. With its main floor location, you’ll love the convenience of stepping directly outside from your suite, no elevators or stairs required! Inside, enjoy modern finishes like quartz countertops, stainless steel appliances, and durable vinyl plank flooring. Large windows throughout flood the space with natural light, making it exceptionally bright and inviting. The open-concept design flows seamlessly, creating a warm and spacious atmosphere. This unit also includes in-suite laundry, underground titled parking, and extra storage, ensuring all your needs are met. Step out onto your sunny patio, perfect for morning coffee or unwinding after a long day. The building’s amenities are second to none, featuring a fitness center an amenity room, a secure bike storage room, a community garden, visitor parking, and even a dog run for your furry friends. Situated just moments from shopping, schools, and public transit, this condo combines modern living with unmatched convenience. Whether you’re a first-time buyer, downsizing, or seeking a low-maintenance lifestyle, this is a property you won’t want to miss. Book your showing today and discover your new home! (id:57810)
Property Details
| MLS® Number | A2224100 |
| Property Type | Single Family |
| Community Name | Skyview Ranch |
| Amenities Near By | Park, Playground, Schools, Shopping |
| Community Features | Pets Allowed With Restrictions |
| Features | No Animal Home, No Smoking Home, Parking |
| Parking Space Total | 1 |
| Plan | 1711142 |
| Structure | Dog Run - Fenced In |
Building
| Bathroom Total | 1 |
| Bedrooms Above Ground | 2 |
| Bedrooms Total | 2 |
| Amenities | Exercise Centre, Party Room |
| Appliances | Refrigerator, Dishwasher, Stove, Microwave Range Hood Combo, Washer & Dryer |
| Constructed Date | 2017 |
| Construction Material | Poured Concrete, Wood Frame |
| Construction Style Attachment | Attached |
| Cooling Type | None |
| Exterior Finish | Concrete, Stone, Vinyl Siding |
| Flooring Type | Carpeted, Vinyl |
| Heating Type | Forced Air |
| Stories Total | 4 |
| Size Interior | 924 Ft2 |
| Total Finished Area | 923.5 Sqft |
| Type | Apartment |
Parking
| Underground |
Land
| Acreage | No |
| Land Amenities | Park, Playground, Schools, Shopping |
| Size Total Text | Unknown |
| Zoning Description | M-2 |
Rooms
| Level | Type | Length | Width | Dimensions |
|---|---|---|---|---|
| Main Level | Laundry Room | 6.50 Ft x 13.50 Ft | ||
| Main Level | 4pc Bathroom | 9.42 Ft x 4.92 Ft | ||
| Main Level | Primary Bedroom | 11.17 Ft x 13.25 Ft | ||
| Main Level | Other | 8.92 Ft x 9.92 Ft | ||
| Main Level | Dining Room | 8.58 Ft x 10.08 Ft | ||
| Main Level | Other | 4.42 Ft x 1.08 Ft | ||
| Main Level | Bedroom | 10.17 Ft x 12.42 Ft | ||
| Main Level | Living Room | 11.92 Ft x 16.50 Ft | ||
| Main Level | Other | 9.83 Ft x 6.50 Ft |
https://www.realtor.ca/real-estate/28385644/1115-181-skyview-ranch-manor-ne-calgary-skyview-ranch
Contact Us
Contact us for more information


