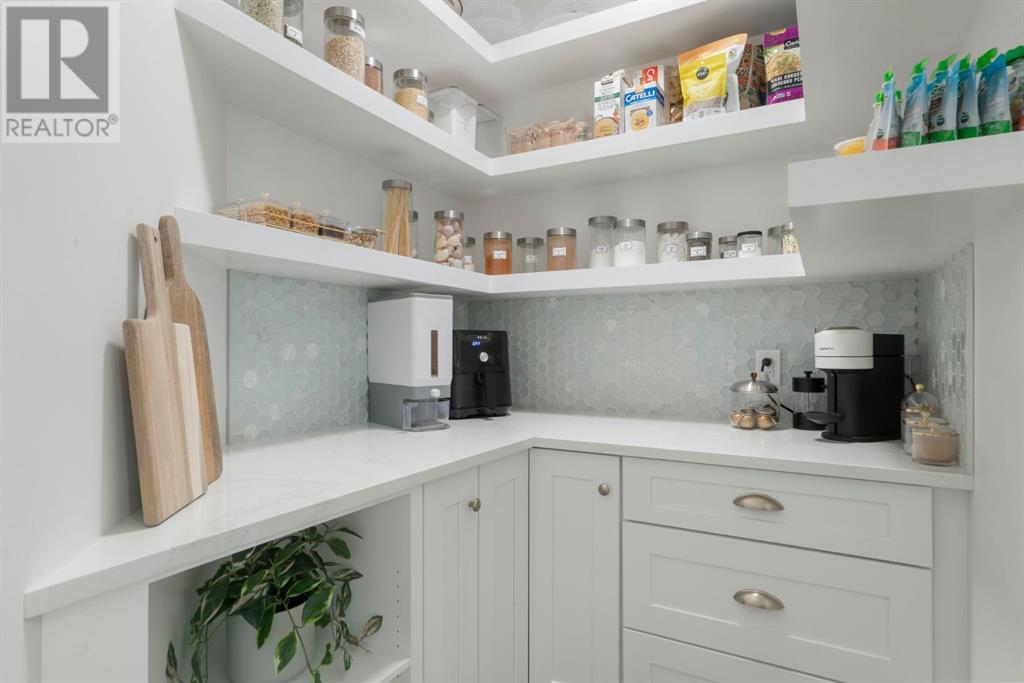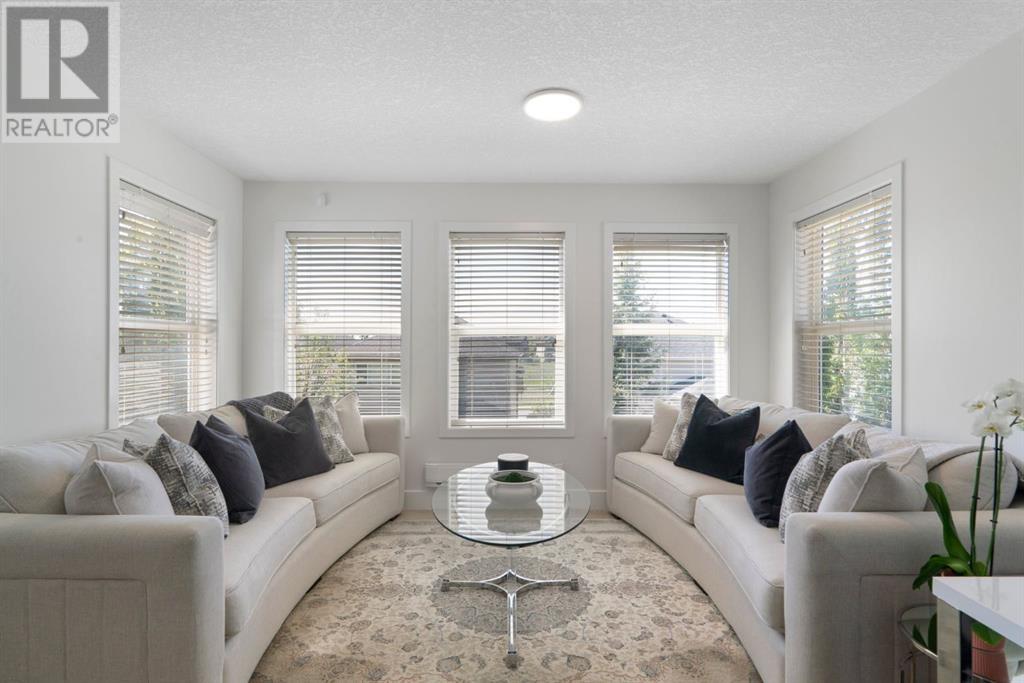4 Bedroom
4 Bathroom
2,290 ft2
Fireplace
Central Air Conditioning
Forced Air
Landscaped
$900,000
This impeccably maintained, professionally renovated home offering over 3,100 sq ft of fully developed living space in one of the most sought-after locations in Kincora. From top to bottom, this home blends comfort, function, and upscale finishes that make everyday living feel like a luxury retreat. Set on a beautifully landscaped lot, this home features two outdoor decks perfect for hosting summer gatherings, enjoying your morning coffee, or unwinding in the evenings. The oversized double attached garage fits a full-sized truck, a rare and valuable feature. Inside, the main level has been reimagined with thoughtful renovations to create a bright, open floor plan. Wide, newly expanded openings between the kitchen, living, and dining areas offer better flow and sightlines, while the flattened ceilings add a clean, contemporary touch. The elegant kitchen features imported European white quartz countertops, custom cabinetry by Canada Kitchens, a massive walk-in pantry, and new high-end appliances. The open-concept dining area is flooded with natural light, and the family room boasts a custom tile-surround electric fireplace, ideal for cozy evenings. Upstairs, a spacious bonus room offers a perfect hangout space for the family. You’ll find three generously sized bedrooms, including a stunning primary suite with a walk-in closet and a luxurious 5-piece ensuite featuring his-and-hers vanities, a jetted tub, and an oversized tiled shower with dual showerheads. A second full bathroom completes the upper level. The fully finished basement extends your living space with a large fourth bedroom, a den/home office, another full bathroom, a wet bar, and a home theatre room, perfect for movie nights or game-day entertaining. There's also a separate storage area and utility room. Throughout the home, engineered hardwood flooring, custom-built pantry and TV shelving, freshly painted walls, and refined details give the space a polished, upscale feel. Even the garage got some love wi th a new motor and recent maintenance. Exterior upgrades include premium IKO Nordic architectural shingles with Class 4 impact resistance, built to withstand Calgary’s toughest weather and Royal® Residential low-maintenance siding with a classic cedar woodgrain look that will stand the test of time. Extras like air conditioning for summer, space heaters for winter comfort, and a location just steps from parks, ravines, and walking paths make this home the full package. And you'll love being part of Kincora's vibrant community, known for its seasonal events like the Parade of Garage Sales, Holi Festival of Colours, Neighbour Day, Stampede breakfasts, and food truck nights.This is a home that has been loved, upgraded, and move-in ready, all that’s missing is you. Book your private showing today! (id:57810)
Property Details
|
MLS® Number
|
A2223388 |
|
Property Type
|
Single Family |
|
Neigbourhood
|
Kincora |
|
Community Name
|
Kincora |
|
Amenities Near By
|
Park, Playground, Schools, Shopping |
|
Features
|
Other, No Smoking Home |
|
Parking Space Total
|
4 |
|
Plan
|
0511117 |
|
Structure
|
Deck |
Building
|
Bathroom Total
|
4 |
|
Bedrooms Above Ground
|
3 |
|
Bedrooms Below Ground
|
1 |
|
Bedrooms Total
|
4 |
|
Amenities
|
Other |
|
Appliances
|
Washer, Refrigerator, Cooktop - Gas, Dishwasher, Dryer, Microwave, Oven - Built-in, Hood Fan, Window Coverings |
|
Basement Development
|
Finished |
|
Basement Type
|
Full (finished) |
|
Constructed Date
|
2005 |
|
Construction Material
|
Poured Concrete, Wood Frame |
|
Construction Style Attachment
|
Detached |
|
Cooling Type
|
Central Air Conditioning |
|
Exterior Finish
|
Concrete, Stone, Vinyl Siding |
|
Fireplace Present
|
Yes |
|
Fireplace Total
|
1 |
|
Flooring Type
|
Carpeted, Ceramic Tile, Hardwood |
|
Foundation Type
|
Poured Concrete |
|
Half Bath Total
|
1 |
|
Heating Type
|
Forced Air |
|
Stories Total
|
2 |
|
Size Interior
|
2,290 Ft2 |
|
Total Finished Area
|
2289.82 Sqft |
|
Type
|
House |
Parking
Land
|
Acreage
|
No |
|
Fence Type
|
Fence |
|
Land Amenities
|
Park, Playground, Schools, Shopping |
|
Landscape Features
|
Landscaped |
|
Size Depth
|
34.75 M |
|
Size Frontage
|
13.72 M |
|
Size Irregular
|
434.00 |
|
Size Total
|
434 M2|4,051 - 7,250 Sqft |
|
Size Total Text
|
434 M2|4,051 - 7,250 Sqft |
|
Zoning Description
|
R-g |
Rooms
| Level |
Type |
Length |
Width |
Dimensions |
|
Second Level |
4pc Bathroom |
|
|
8.92 Ft x 8.58 Ft |
|
Second Level |
5pc Bathroom |
|
|
11.58 Ft x 12.17 Ft |
|
Second Level |
Bedroom |
|
|
8.92 Ft x 15.92 Ft |
|
Second Level |
Bedroom |
|
|
8.92 Ft x 13.33 Ft |
|
Second Level |
Family Room |
|
|
12.92 Ft x 14.58 Ft |
|
Second Level |
Primary Bedroom |
|
|
16.17 Ft x 13.17 Ft |
|
Basement |
4pc Bathroom |
|
|
7.33 Ft x 8.67 Ft |
|
Basement |
Bedroom |
|
|
9.92 Ft x 12.25 Ft |
|
Basement |
Recreational, Games Room |
|
|
17.50 Ft x 25.17 Ft |
|
Main Level |
2pc Bathroom |
|
|
6.25 Ft x 6.08 Ft |
|
Main Level |
Dining Room |
|
|
12.92 Ft x 14.00 Ft |
|
Main Level |
Foyer |
|
|
7.42 Ft x 7.42 Ft |
|
Main Level |
Kitchen |
|
|
15.00 Ft x 19.92 Ft |
|
Main Level |
Laundry Room |
|
|
9.33 Ft x 11.50 Ft |
|
Main Level |
Living Room |
|
|
16.00 Ft x 24.50 Ft |
https://www.realtor.ca/real-estate/28385829/91-kincora-heights-nw-calgary-kincora





















































