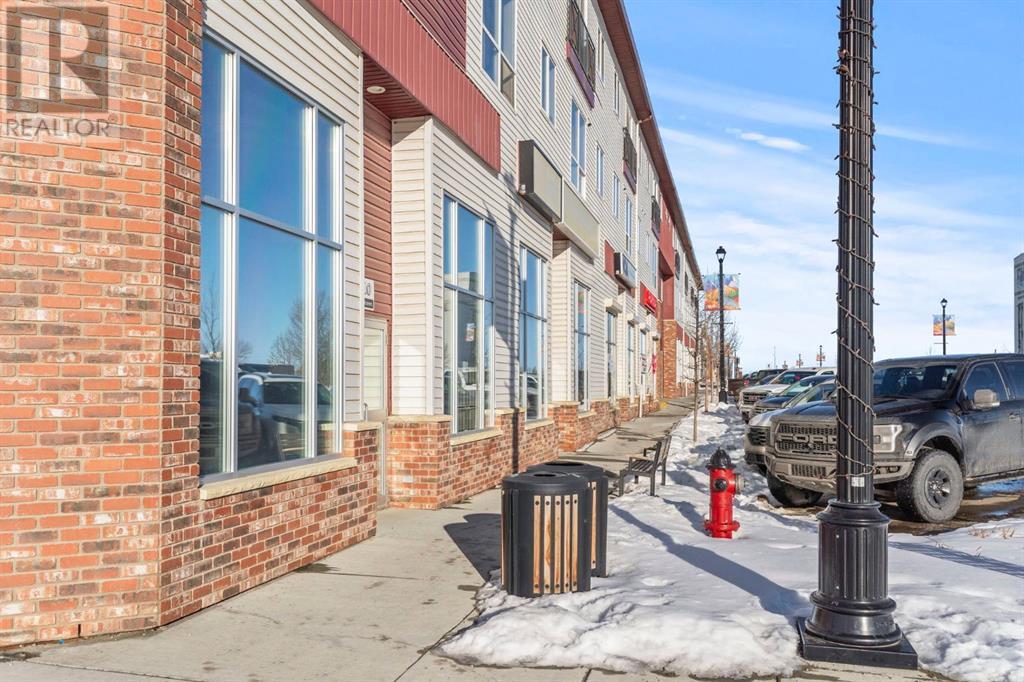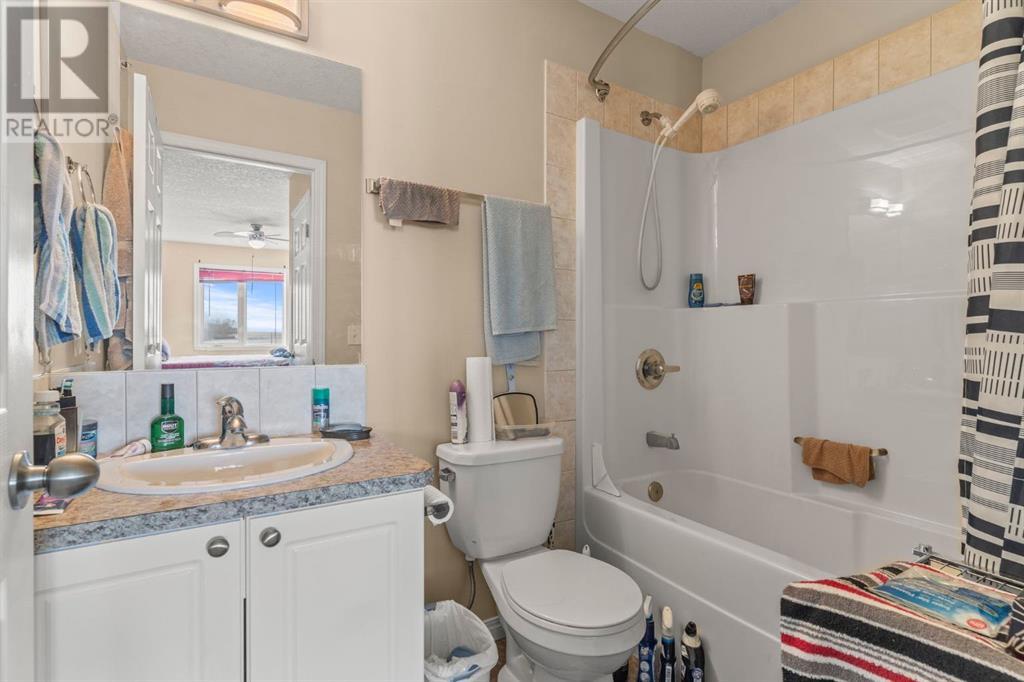309, 1010 Railway Street Crossfield, Alberta T0M 0S0
$199,900Maintenance, Common Area Maintenance, Heat, Interior Maintenance, Parking, Reserve Fund Contributions, Sewer, Waste Removal, Water
$425 Monthly
Maintenance, Common Area Maintenance, Heat, Interior Maintenance, Parking, Reserve Fund Contributions, Sewer, Waste Removal, Water
$425 MonthlyDiscover the perfect blend of comfort and convenience in this top-floor, corner-unit condo — the largest in the building! Featuring two spacious bedrooms and two full 4-piece bathrooms, this freshly painted gem (May 2024) offers peaceful east-facing views from the large living room window.Inside, you'll find a bright and open-concept layout that seamlessly connects the kitchen and living area. The kitchen is well-appointed with ample cabinetry, while an additional hallway storage room offers versatility — and could easily be converted into an in-unit laundry space (ventless laundry combos permitted upon board approval).The king-sized primary suite is complete with a walk-in closet and private ensuite, while the second bedroom is generously sized to accommodate a queen bed comfortably.Set in a quiet complex above local shops and amenities, this unit includes an assigned parking stall and affordable condo fees that cover water, heat, and sewer. Consistently rented and just a quick 15-minute commute to Airdrie, this is a fantastic opportunity — whether you're an investor or a first-time buyer looking for an affordable step into the real estate market! (id:57810)
Property Details
| MLS® Number | A2225813 |
| Property Type | Single Family |
| Amenities Near By | Playground, Schools, Shopping |
| Community Features | Pets Not Allowed |
| Features | See Remarks, Other, Elevator, Parking |
| Parking Space Total | 1 |
| Plan | 0815824 |
| Structure | None |
Building
| Bathroom Total | 2 |
| Bedrooms Above Ground | 2 |
| Bedrooms Total | 2 |
| Appliances | Refrigerator, Range - Electric, Dishwasher, Hood Fan |
| Constructed Date | 2008 |
| Construction Style Attachment | Attached |
| Cooling Type | None |
| Exterior Finish | Brick, Vinyl Siding |
| Flooring Type | Carpeted, Laminate, Linoleum |
| Heating Type | Baseboard Heaters |
| Stories Total | 3 |
| Size Interior | 724 Ft2 |
| Total Finished Area | 724 Sqft |
| Type | Apartment |
Parking
| Parking Pad |
Land
| Acreage | No |
| Land Amenities | Playground, Schools, Shopping |
| Size Total Text | Unknown |
| Zoning Description | Cbd |
Rooms
| Level | Type | Length | Width | Dimensions |
|---|---|---|---|---|
| Main Level | Primary Bedroom | 18.58 Ft x 12.00 Ft | ||
| Main Level | Bedroom | 14.92 Ft x 9.50 Ft | ||
| Main Level | Living Room | 11.67 Ft x 10.08 Ft | ||
| Main Level | Kitchen | 12.92 Ft x 10.00 Ft | ||
| Main Level | Storage | 5.58 Ft x 3.50 Ft | ||
| Main Level | 4pc Bathroom | 4.92 Ft x 7.58 Ft | ||
| Main Level | 4pc Bathroom | 4.92 Ft x 7.75 Ft |
https://www.realtor.ca/real-estate/28385902/309-1010-railway-street-crossfield
Contact Us
Contact us for more information


























