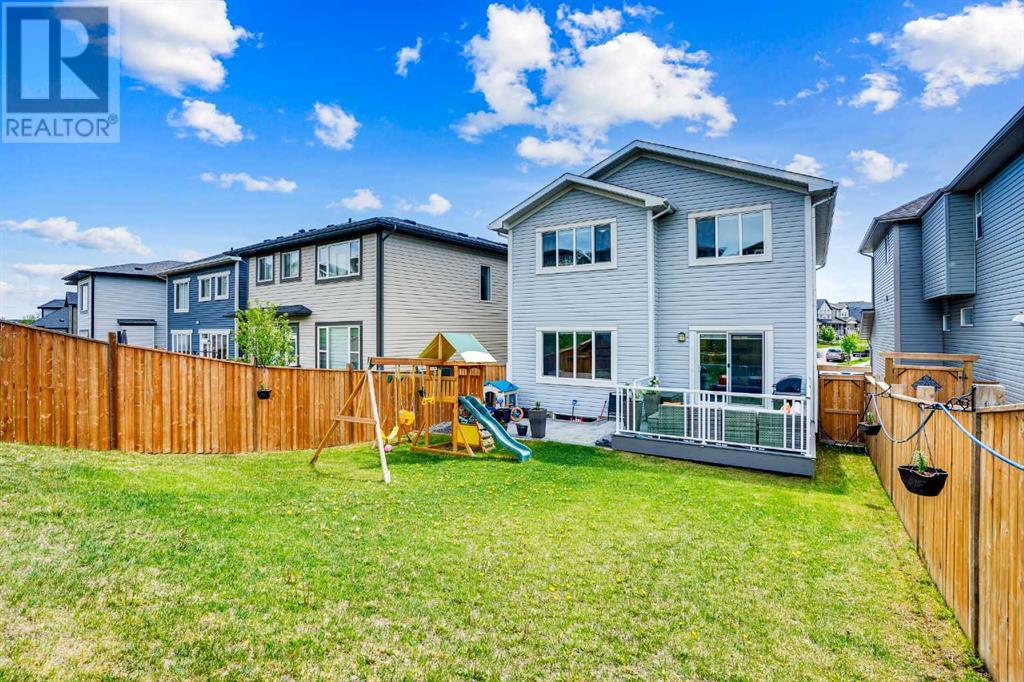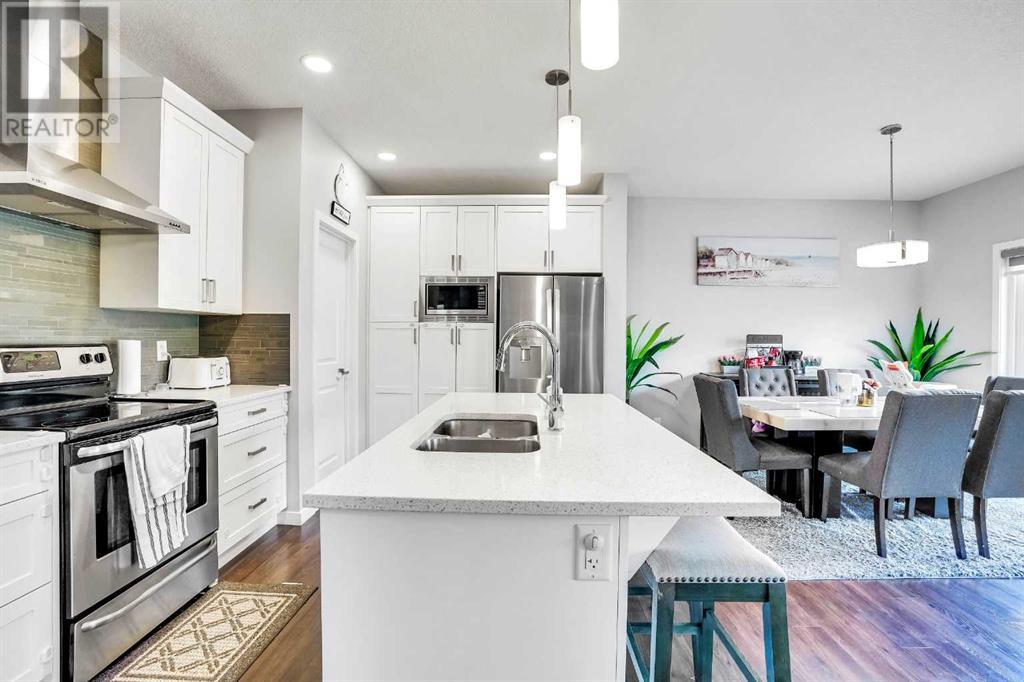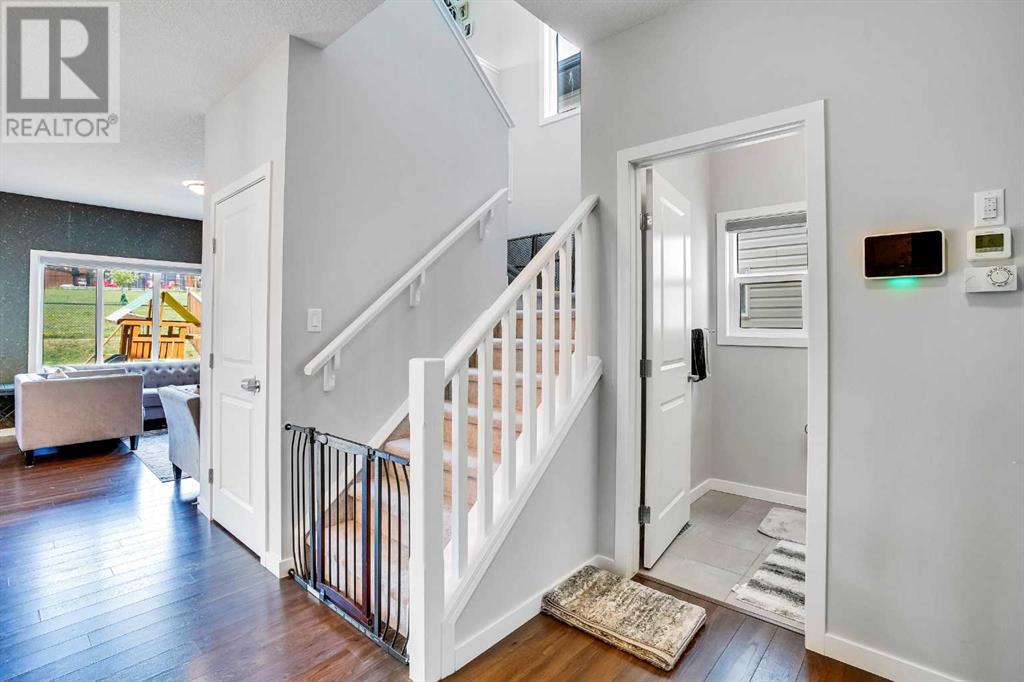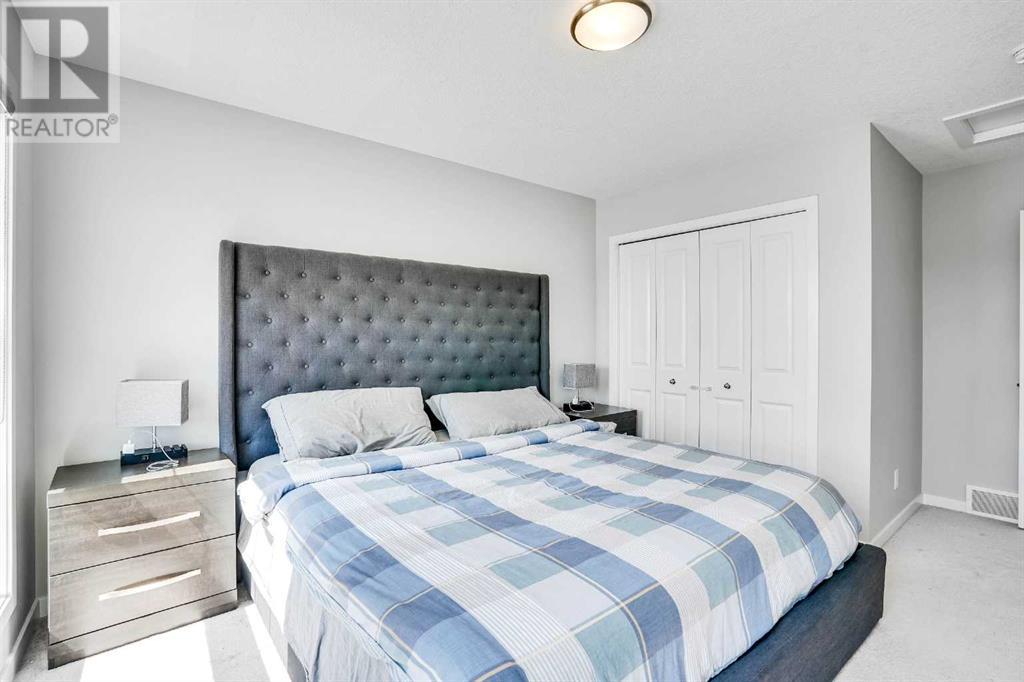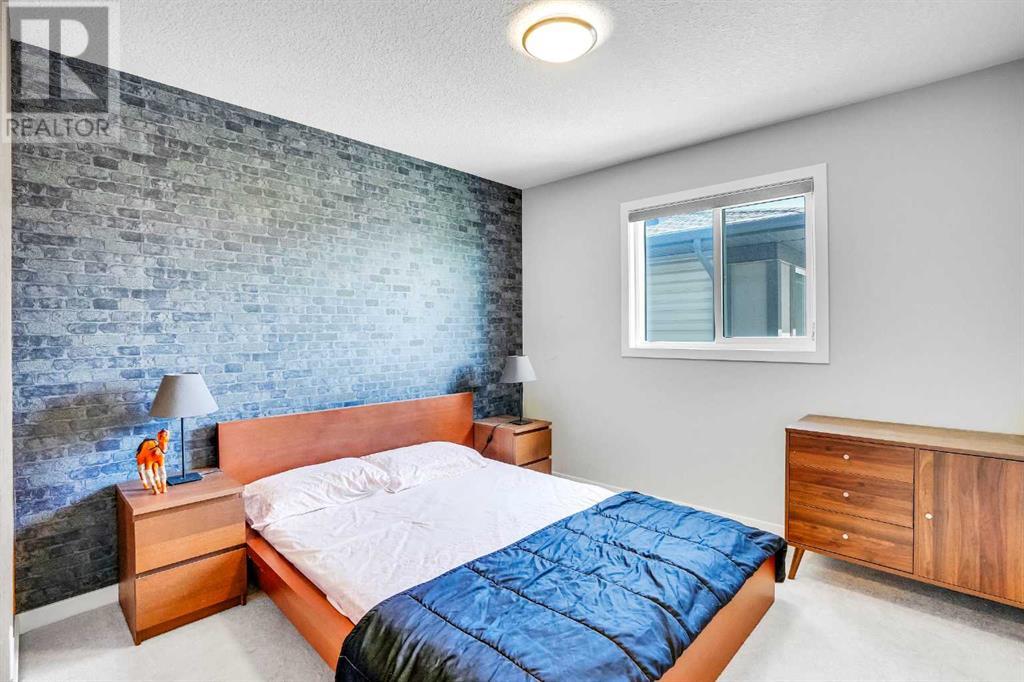36 Hillcrest Avenue Sw Airdrie, Alberta T4B 4J9
$735,000
Beautiful and Well-Maintained Home Backing onto Green Space in Hillcrest!This 2,284 sq ft home sits on a 4,208 sq ft lot and backs onto a scenic and private green space—offering walking paths, a playground, and no rear neighbors for added privacy. The backyard is an entertainer’s dream, featuring a paved patio, a durable fiberglass Duradeck sundeck, and after market trim lighting around the home—perfect for barbecues and relaxing in your own privacy.Inside, the home is exceptionally clean and showcases modern finishes that have stood the test of time. The upper floor features four spacious bedrooms, each with its own walk-in closet. The basement is generously sized, with rough-ins in place and ready for your future development. Located in the quiet and elegant community of Hillcrest, this is a rare opportunity to own a turnkey home in a sought-after location. Don’t miss out—schedule your viewing today! (id:57810)
Open House
This property has open houses!
12:00 pm
Ends at:3:00 pm
Open House hosted by Ajay Deol this Saturday & Sunday from 12-3PM. A great opportunity to tour this beautiful home in person and get all your questions answered.For more info, contact Ajay at 825-883-0313.
Property Details
| MLS® Number | A2225831 |
| Property Type | Single Family |
| Neigbourhood | Hillcrest |
| Community Name | Hillcrest |
| Amenities Near By | Park, Playground, Schools, Shopping, Water Nearby |
| Community Features | Lake Privileges |
| Features | Pvc Window, No Neighbours Behind, Closet Organizers, No Animal Home, No Smoking Home, Level, Gas Bbq Hookup |
| Parking Space Total | 4 |
| Plan | 1612914 |
Building
| Bathroom Total | 3 |
| Bedrooms Above Ground | 4 |
| Bedrooms Total | 4 |
| Appliances | Refrigerator, Range - Electric, Dishwasher, Microwave, Hood Fan, Window Coverings, Washer & Dryer |
| Basement Development | Unfinished |
| Basement Type | Full (unfinished) |
| Constructed Date | 2017 |
| Construction Material | Wood Frame |
| Construction Style Attachment | Detached |
| Cooling Type | None |
| Exterior Finish | Stone, Vinyl Siding |
| Fireplace Present | Yes |
| Fireplace Total | 1 |
| Flooring Type | Carpeted, Laminate, Tile |
| Foundation Type | Poured Concrete |
| Half Bath Total | 1 |
| Heating Fuel | Natural Gas |
| Heating Type | Central Heating |
| Stories Total | 2 |
| Size Interior | 2,283 Ft2 |
| Total Finished Area | 2283.45 Sqft |
| Type | House |
Parking
| Attached Garage | 2 |
Land
| Acreage | No |
| Fence Type | Fence |
| Land Amenities | Park, Playground, Schools, Shopping, Water Nearby |
| Landscape Features | Lawn |
| Size Depth | 45.8 M |
| Size Frontage | 11 M |
| Size Irregular | 391.20 |
| Size Total | 391.2 M2|4,051 - 7,250 Sqft |
| Size Total Text | 391.2 M2|4,051 - 7,250 Sqft |
| Zoning Description | R1 |
Rooms
| Level | Type | Length | Width | Dimensions |
|---|---|---|---|---|
| Basement | Storage | 7.75 Ft x 7.00 Ft | ||
| Basement | Storage | 25.58 Ft x 34.58 Ft | ||
| Main Level | 2pc Bathroom | 5.00 Ft x 5.00 Ft | ||
| Main Level | Dining Room | 12.00 Ft x 9.00 Ft | ||
| Main Level | Foyer | 7.58 Ft x 9.33 Ft | ||
| Main Level | Kitchen | 14.67 Ft x 10.08 Ft | ||
| Main Level | Living Room | 14.42 Ft x 13.08 Ft | ||
| Main Level | Other | 4.25 Ft x 4.33 Ft | ||
| Main Level | Pantry | 4.25 Ft x 6.83 Ft | ||
| Upper Level | 4pc Bathroom | 10.33 Ft x 5.08 Ft | ||
| Upper Level | 5pc Bathroom | 11.92 Ft x 12.17 Ft | ||
| Upper Level | Bedroom | 11.00 Ft x 12.50 Ft | ||
| Upper Level | Bedroom | 10.92 Ft x 16.17 Ft | ||
| Upper Level | Bonus Room | 14.50 Ft x 13.25 Ft | ||
| Upper Level | Bedroom | 15.00 Ft x 15.00 Ft | ||
| Upper Level | Laundry Room | 5.50 Ft x 7.42 Ft | ||
| Upper Level | Primary Bedroom | 12.17 Ft x 15.08 Ft | ||
| Upper Level | Other | 6.42 Ft x 7.33 Ft | ||
| Upper Level | Other | 4.50 Ft x 5.58 Ft | ||
| Upper Level | Other | 4.50 Ft x 5.42 Ft |
https://www.realtor.ca/real-estate/28387514/36-hillcrest-avenue-sw-airdrie-hillcrest
Contact Us
Contact us for more information









