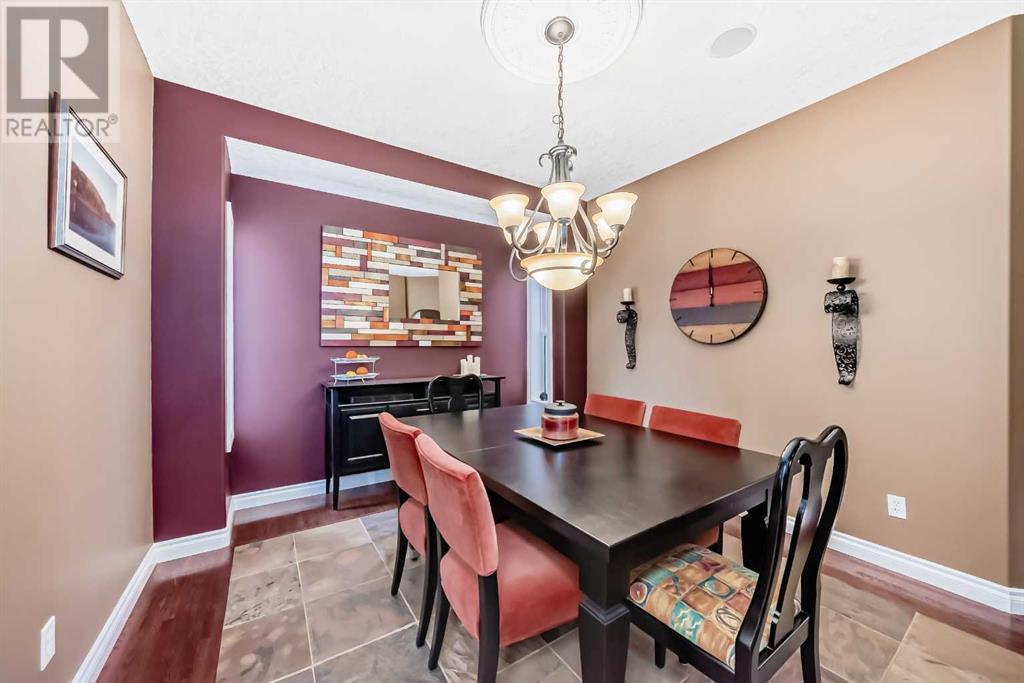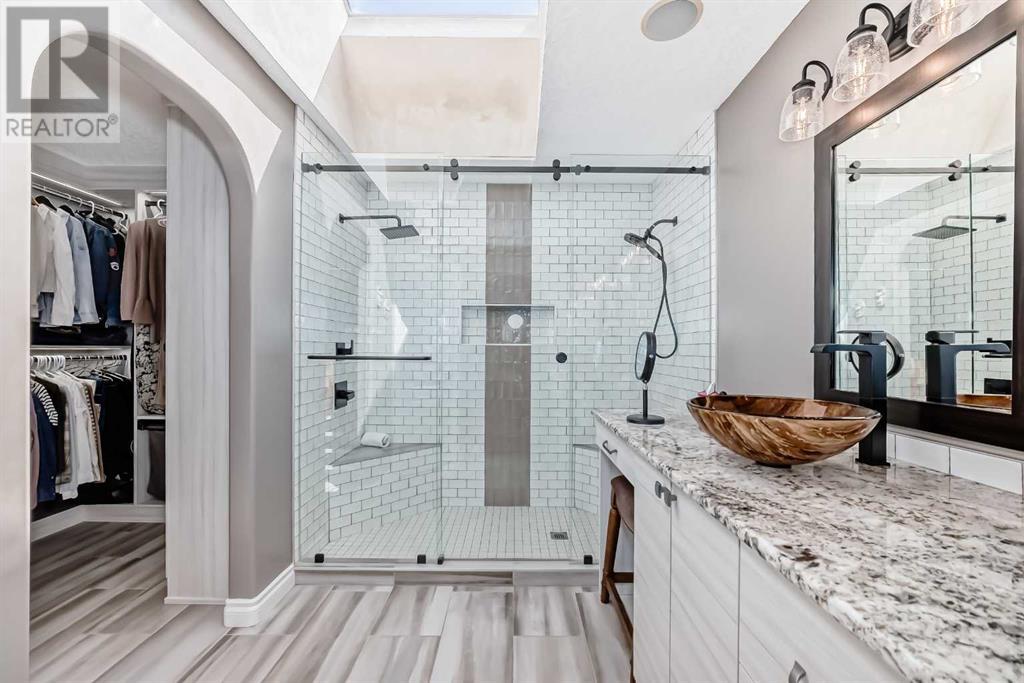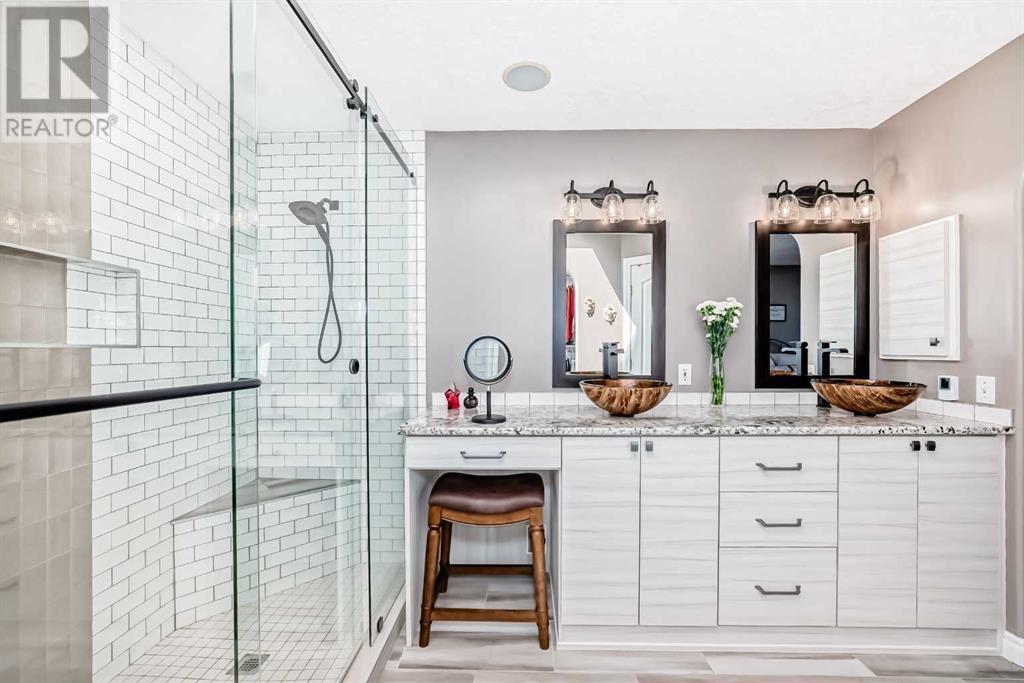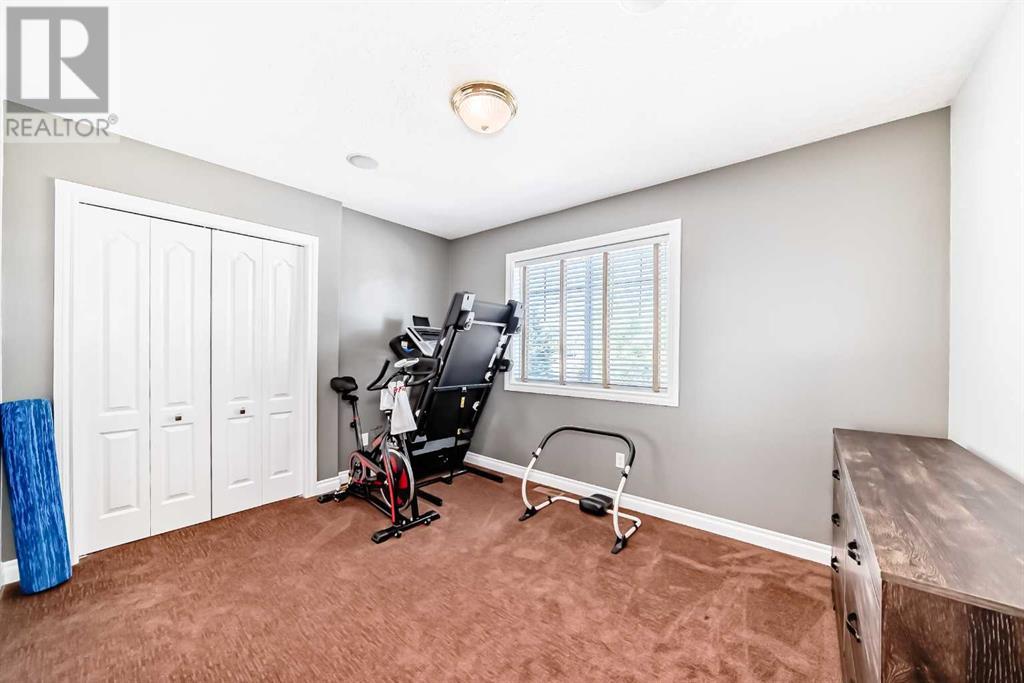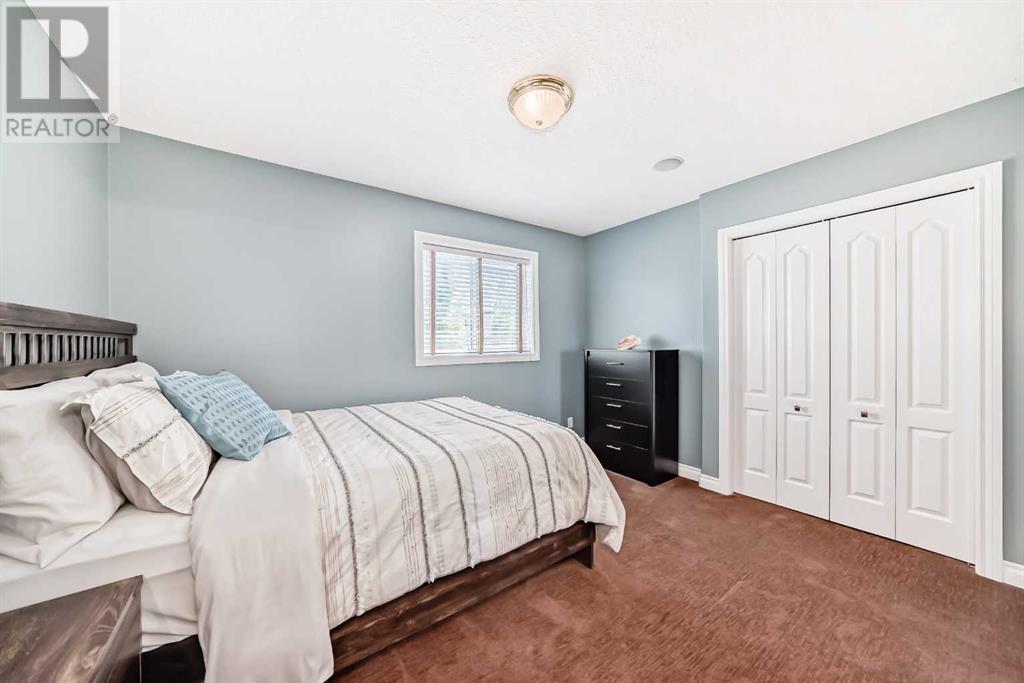3 Bedroom
4 Bathroom
2,159 ft2
Fireplace
Central Air Conditioning
Forced Air
Garden Area, Landscaped, Lawn, Underground Sprinkler
$875,000
Offered for the first time by the original owner, this well-cared-for two-storey home offers over 2,150 ft² of functional space in a prime location, just steps from Fish Creek Park. A large, welcoming foyer sets the tone as you enter. Oak hardwood flows throughout the main level, which includes a front office with French doors and a spacious living room with vaulted ceilings, two skylights, and a wood-burning fireplace. The bright white kitchen features a breakfast nook, vaulted ceilings, a walk-in pantry, granite counters, gas stove, hot water dispenser, and garburator. Upstairs, you’ll find 3 bedrooms, including a generous primary suite with a custom walk-in closet by California Closets, and a renovated 4-piece ensuite complete with heated floors, an oversized walk-in shower, and a skylight that fills the space with natural light. The basement is made for good times—complete with a wet bar (yes, the floor is heated!), a wine cellar, two fun rec zones, and a cozy family room that’s just waiting for playoff nights and popcorn. A renovated 4-piece bathroom with a steam shower and a guest room with a built-in dresser complete the lower level. The south-facing backyard is an outdoor highlight. Enjoy the expansive deck with a hot tub, an outdoor kitchen with granite counter, natural gas BBQ, bar fridge, and a stamped concrete patio with a built-in fire pit. Raised garden beds, drip irrigation, established perennials, and mature trees offer privacy and low-maintenance beauty. There’s also a covered side patio for added outdoor living. Additional features include C/A, C/Vac, a heated garage with a wash tub, rear heated water tap, water softener, newer water heater (2021), and shingles replaced around 2020. This is a well-built, feature-packed home filled with thoughtful built-ins, set in a prime location and ready for its next chapter. Be sure to click on the virtual tour! (id:57810)
Property Details
|
MLS® Number
|
A2224858 |
|
Property Type
|
Single Family |
|
Neigbourhood
|
Evergreen |
|
Community Name
|
Evergreen |
|
Amenities Near By
|
Park, Playground, Schools |
|
Features
|
Treed, Other, Wet Bar, French Door, Closet Organizers, No Smoking Home, Gas Bbq Hookup |
|
Parking Space Total
|
4 |
|
Plan
|
9712109 |
|
Structure
|
Deck |
Building
|
Bathroom Total
|
4 |
|
Bedrooms Above Ground
|
3 |
|
Bedrooms Total
|
3 |
|
Amenities
|
Other |
|
Appliances
|
Refrigerator, Water Softener, Gas Stove(s), Dishwasher, Garburator, Microwave Range Hood Combo, Garage Door Opener |
|
Basement Development
|
Finished |
|
Basement Type
|
Full (finished) |
|
Constructed Date
|
1997 |
|
Construction Style Attachment
|
Detached |
|
Cooling Type
|
Central Air Conditioning |
|
Exterior Finish
|
Stucco |
|
Fireplace Present
|
Yes |
|
Fireplace Total
|
1 |
|
Flooring Type
|
Carpeted, Ceramic Tile, Hardwood, Linoleum |
|
Foundation Type
|
Poured Concrete |
|
Half Bath Total
|
1 |
|
Heating Fuel
|
Natural Gas |
|
Heating Type
|
Forced Air |
|
Stories Total
|
2 |
|
Size Interior
|
2,159 Ft2 |
|
Total Finished Area
|
2159 Sqft |
|
Type
|
House |
Parking
|
Exposed Aggregate
|
|
|
Attached Garage
|
2 |
|
Garage
|
|
|
Heated Garage
|
|
Land
|
Acreage
|
No |
|
Fence Type
|
Fence |
|
Land Amenities
|
Park, Playground, Schools |
|
Landscape Features
|
Garden Area, Landscaped, Lawn, Underground Sprinkler |
|
Size Depth
|
33.53 M |
|
Size Frontage
|
14.63 M |
|
Size Irregular
|
5349.66 |
|
Size Total
|
5349.66 Sqft|4,051 - 7,250 Sqft |
|
Size Total Text
|
5349.66 Sqft|4,051 - 7,250 Sqft |
|
Zoning Description
|
R-g |
Rooms
| Level |
Type |
Length |
Width |
Dimensions |
|
Second Level |
Primary Bedroom |
|
|
11.50 Ft x 18.25 Ft |
|
Second Level |
5pc Bathroom |
|
|
11.25 Ft x 7.08 Ft |
|
Second Level |
Bedroom |
|
|
10.00 Ft x 12.25 Ft |
|
Second Level |
Bedroom |
|
|
9.83 Ft x 12.42 Ft |
|
Second Level |
4pc Bathroom |
|
|
4.92 Ft x 7.08 Ft |
|
Basement |
Other |
|
|
8.58 Ft x 9.17 Ft |
|
Basement |
Family Room |
|
|
15.75 Ft x 12.08 Ft |
|
Basement |
Recreational, Games Room |
|
|
15.08 Ft x 13.92 Ft |
|
Basement |
Den |
|
|
11.75 Ft x 8.17 Ft |
|
Basement |
3pc Bathroom |
|
|
9.42 Ft x 6.75 Ft |
|
Basement |
Furnace |
|
|
12.00 Ft x 10.25 Ft |
|
Basement |
Den |
|
|
11.00 Ft x 10.50 Ft |
|
Main Level |
Foyer |
|
|
8.67 Ft x 12.00 Ft |
|
Main Level |
Office |
|
|
11.42 Ft x 11.00 Ft |
|
Main Level |
Dining Room |
|
|
11.08 Ft x 14.33 Ft |
|
Main Level |
Living Room |
|
|
16.17 Ft x 19.25 Ft |
|
Main Level |
Kitchen |
|
|
16.42 Ft x 10.75 Ft |
|
Main Level |
Breakfast |
|
|
6.42 Ft x 8.67 Ft |
|
Main Level |
2pc Bathroom |
|
|
4.92 Ft x 7.25 Ft |
|
Main Level |
Other |
|
|
10.92 Ft x 7.25 Ft |
https://www.realtor.ca/real-estate/28387682/116-evergreen-way-sw-calgary-evergreen




