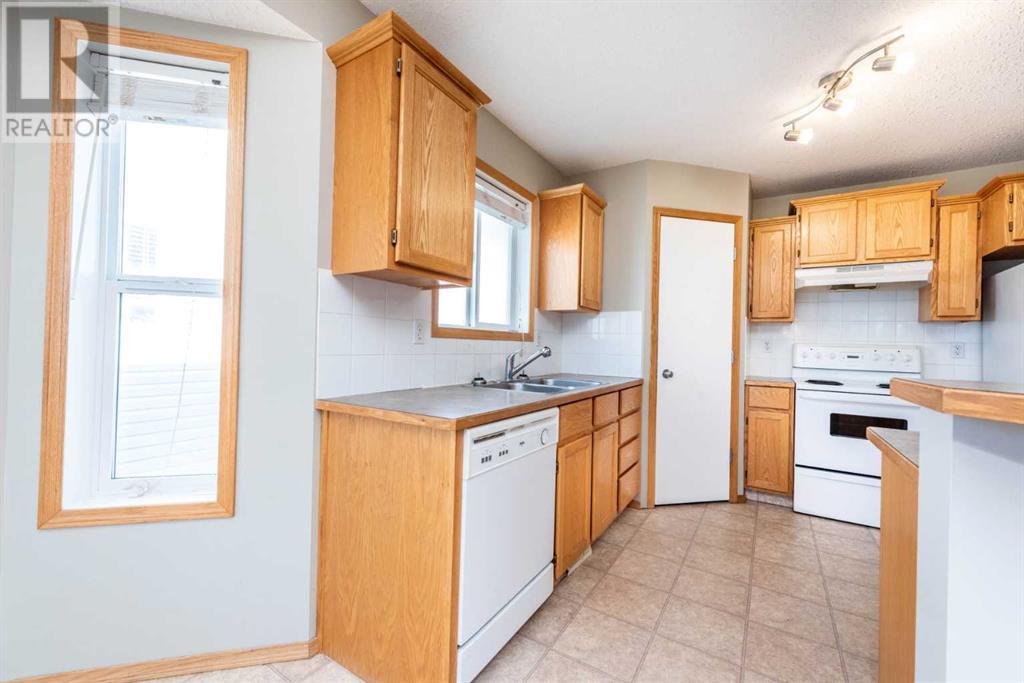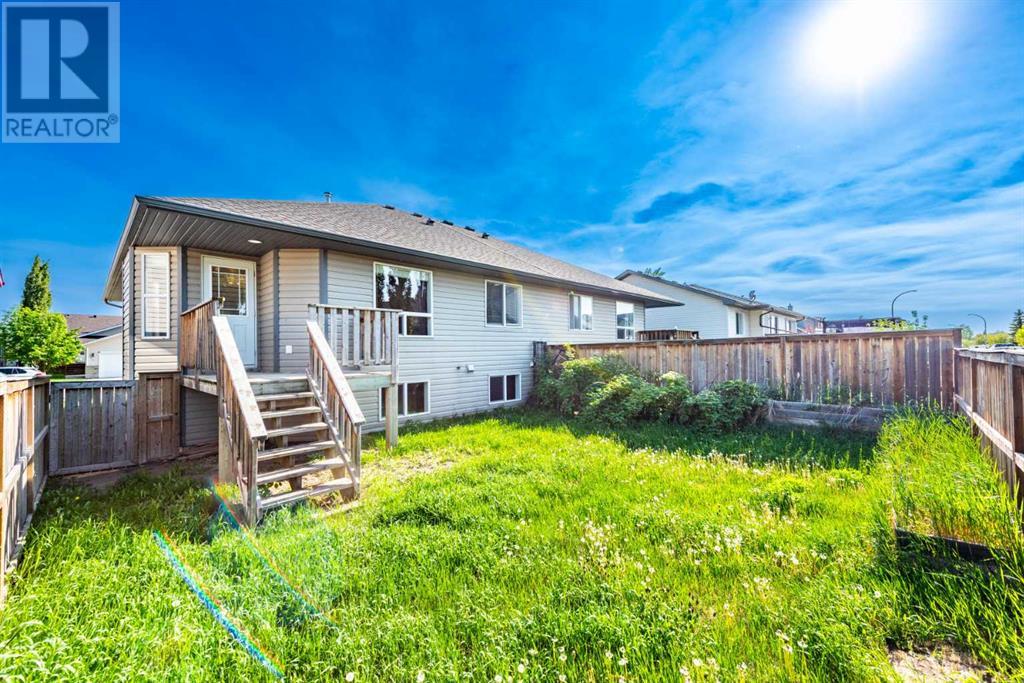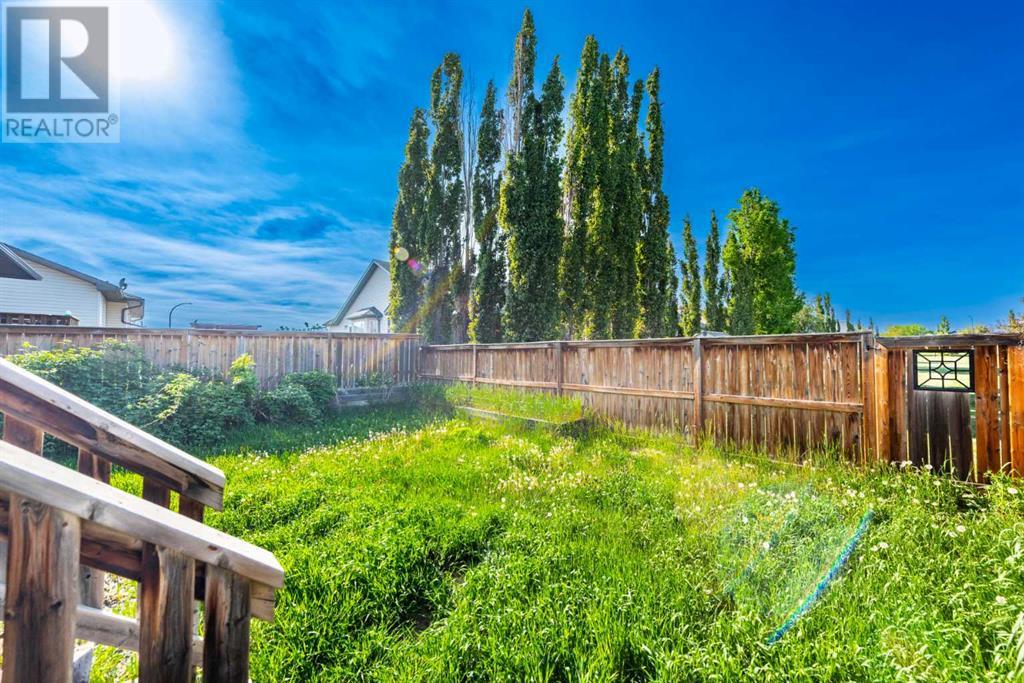4 Bedroom
2 Bathroom
958 ft2
Bi-Level
None
Forced Air
Landscaped, Lawn
$395,000
Highlights: The lowest price duplex in town with NO condo fee / backing onto green space / Finished basement with additional living space /Single attached garage / Less than 5 minutes to Strathmore Hospital and all other amenities / new roof in 2022 / Hot water tank in 2024 /four beds with two full bathsWelcome to the lowest-priced duplex currently available in Strathmore — an incredible opportunity offering unbeatable value in a growing, family-friendly community of Hillvale estate .This beautiful bi-level home directly backs onto lush green space, providing full privacy with no neighbors behind you.Inside, you’ll find over 1,850 sq ft of total living space, including a fully finished basement. The upper level features an open-concept layout with two generously sized bedrooms, a full bathroom, a cozy living room, and a bright, spacious kitchen. Step out from the kitchen onto your private deck that overlooks a landscaped backyard and open green space — perfect for relaxing evenings and weekend BBQs with family & friends.The fully developed basement adds even more functionality with two additional bedrooms, another full bathroom, and ample storage space. Whether you’re looking for room to grow or space to host, this layout delivers.A single attached garage offers added convenience, especially during Alberta winters. You won’t find a better deal in Strathmore at this price point. Don’t miss out , book your showing today and see the value for yourself! (id:57810)
Property Details
|
MLS® Number
|
A2225960 |
|
Property Type
|
Single Family |
|
Community Name
|
Hillview Estates |
|
Amenities Near By
|
Park, Playground, Schools, Shopping |
|
Features
|
See Remarks, No Smoking Home |
|
Parking Space Total
|
2 |
|
Plan
|
0312282 |
|
Structure
|
Deck |
Building
|
Bathroom Total
|
2 |
|
Bedrooms Above Ground
|
2 |
|
Bedrooms Below Ground
|
2 |
|
Bedrooms Total
|
4 |
|
Appliances
|
Refrigerator, Dishwasher, Stove, Washer & Dryer |
|
Architectural Style
|
Bi-level |
|
Basement Development
|
Finished |
|
Basement Type
|
Full (finished) |
|
Constructed Date
|
2003 |
|
Construction Style Attachment
|
Semi-detached |
|
Cooling Type
|
None |
|
Exterior Finish
|
Vinyl Siding |
|
Flooring Type
|
Carpeted, Linoleum |
|
Foundation Type
|
Poured Concrete |
|
Heating Type
|
Forced Air |
|
Size Interior
|
958 Ft2 |
|
Total Finished Area
|
958 Sqft |
|
Type
|
Duplex |
Parking
Land
|
Acreage
|
No |
|
Fence Type
|
Fence |
|
Land Amenities
|
Park, Playground, Schools, Shopping |
|
Landscape Features
|
Landscaped, Lawn |
|
Size Depth
|
10.01 M |
|
Size Frontage
|
3.2 M |
|
Size Irregular
|
3229.00 |
|
Size Total
|
3229 Sqft|0-4,050 Sqft |
|
Size Total Text
|
3229 Sqft|0-4,050 Sqft |
|
Zoning Description
|
R2 |
Rooms
| Level |
Type |
Length |
Width |
Dimensions |
|
Basement |
Bedroom |
|
|
8.00 Ft x 13.00 Ft |
|
Basement |
Bedroom |
|
|
21.75 Ft x 12.58 Ft |
|
Basement |
Storage |
|
|
4.50 Ft x 11.17 Ft |
|
Basement |
Furnace |
|
|
7.08 Ft x 12.42 Ft |
|
Lower Level |
3pc Bathroom |
|
|
9.33 Ft x 7.25 Ft |
|
Main Level |
4pc Bathroom |
|
|
10.67 Ft x 4.92 Ft |
|
Main Level |
Primary Bedroom |
|
|
8.50 Ft x 15.08 Ft |
|
Main Level |
Primary Bedroom |
|
|
11.33 Ft x 19.25 Ft |
|
Main Level |
Dining Room |
|
|
7.25 Ft x 8.75 Ft |
|
Main Level |
Kitchen |
|
|
11.58 Ft x 10.75 Ft |
|
Main Level |
Living Room |
|
|
11.00 Ft x 14.42 Ft |
https://www.realtor.ca/real-estate/28388693/229-hillvale-crescent-strathmore-hillview-estates








































