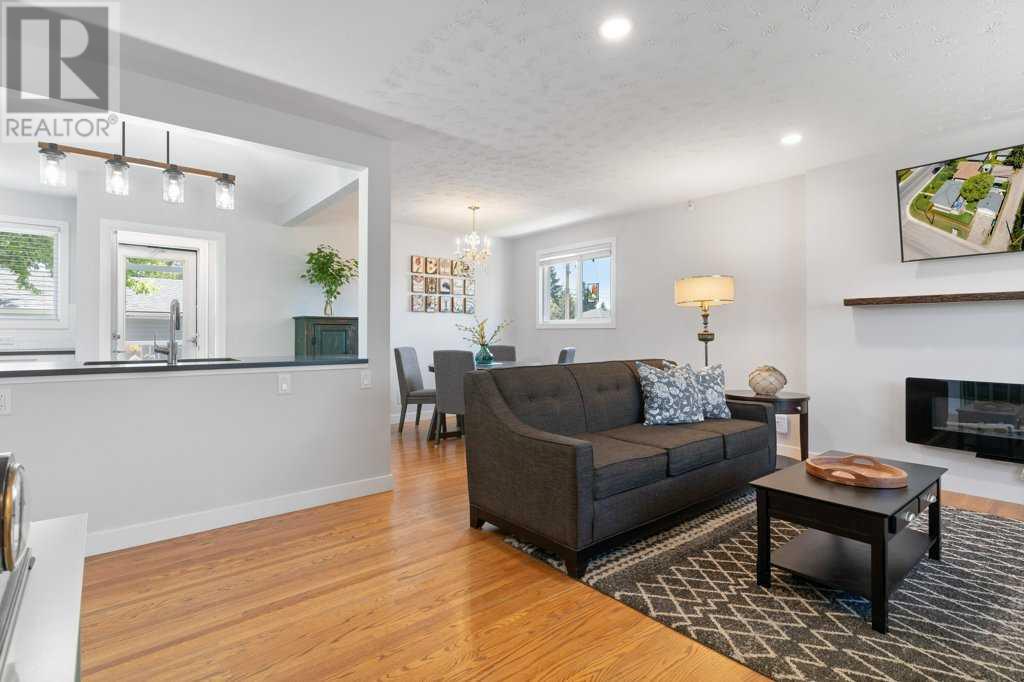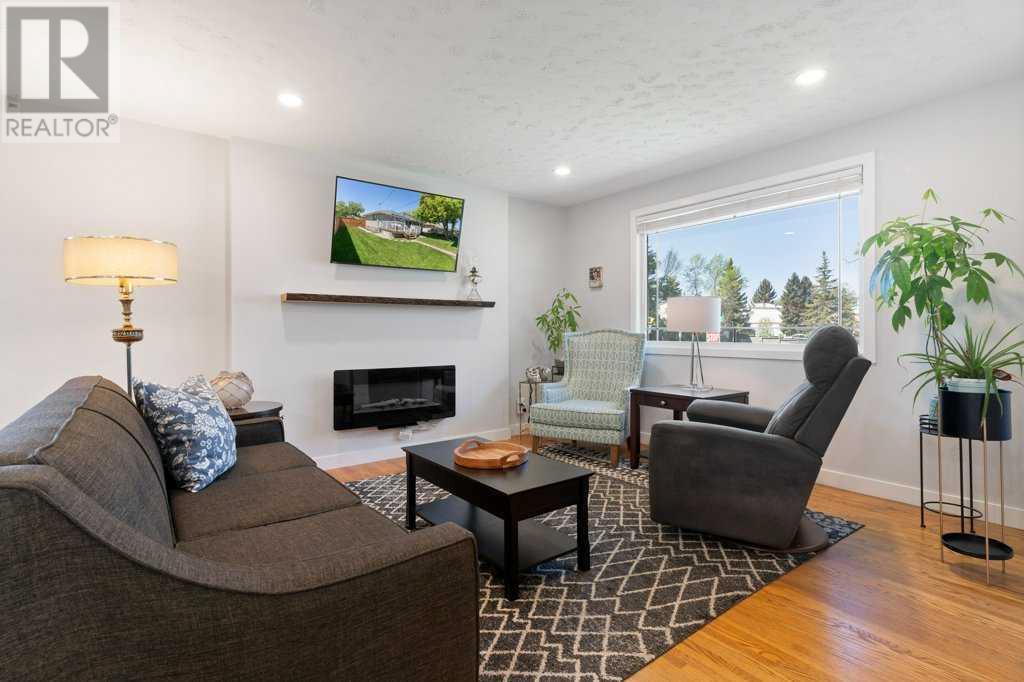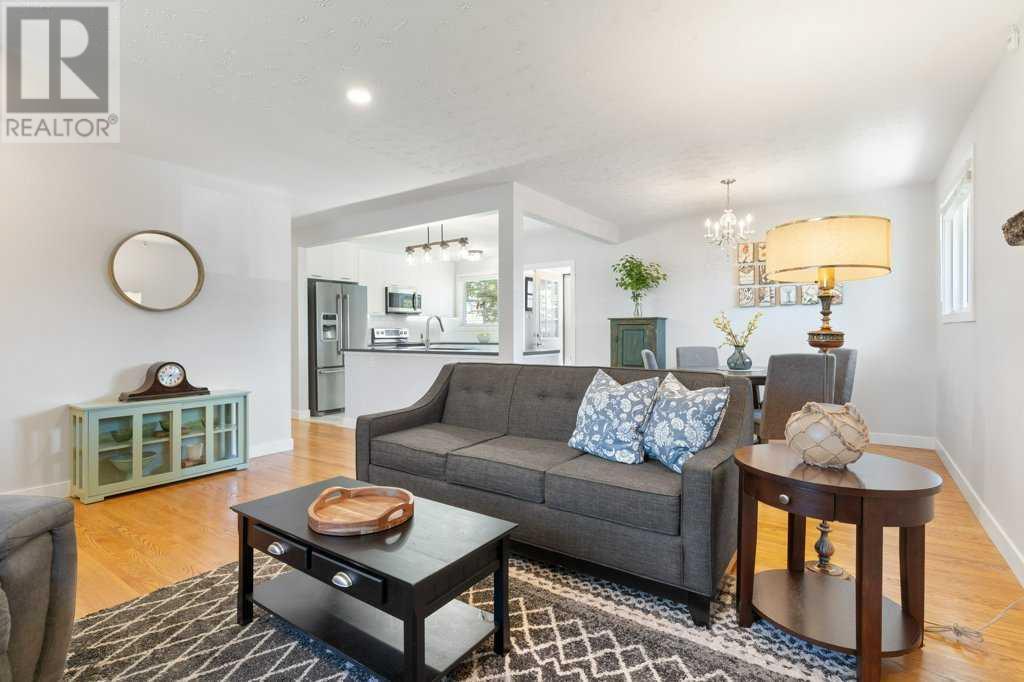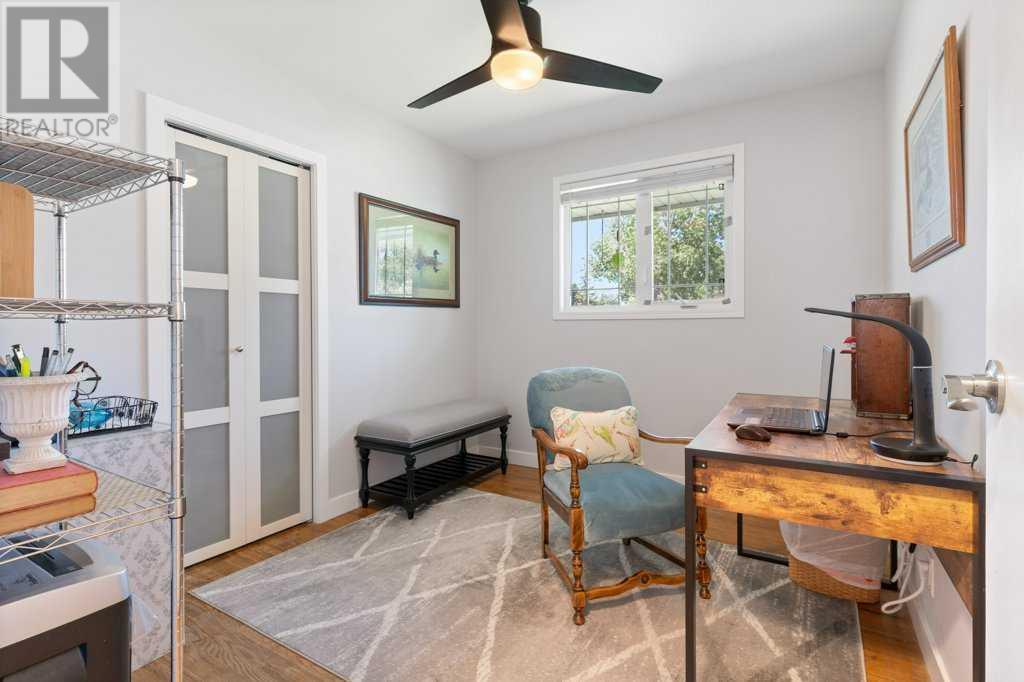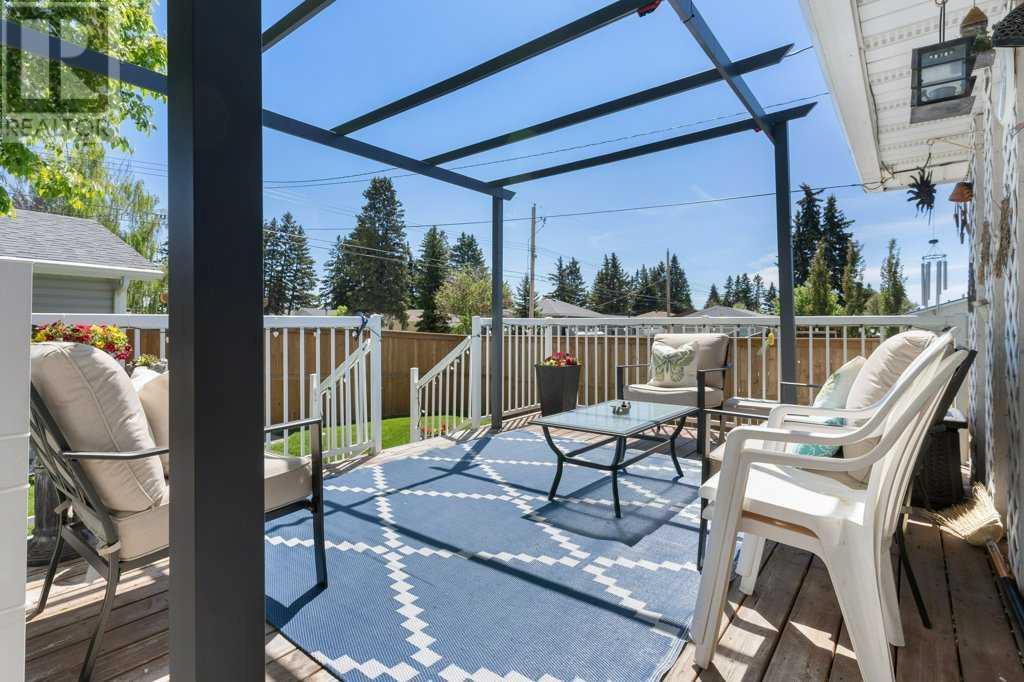4 Bedroom
2 Bathroom
1,076 ft2
Bungalow
Fireplace
Central Air Conditioning
Forced Air
$599,900
Welcome to your new home! This completely updated four-bedroom bungalow is ready for you to move in and enjoy the summer. Located in a central area, you'll find everything you need conveniently close by. The home features a welcoming open-concept design that seamlessly connects the living room, dining area, and kitchen. Modern updates enhance the space, beautifully complemented by original hardwood flooring. With newer windows and easy-up window coverings throughout, natural light fills every room. The main floor offers three bedrooms and a completely updated bathroom. The heart of the home, the kitchen, boasts white cabinetry with soft-closing drawers, quartz countertops, and a fantastic center island with a sink and ample prep space. Large windows in the kitchen overlook your spacious backyard. The basement is also ready to be enjoyed and includes a large bedroom with a fully egress window, as well as a half bathroom. Outside, you'll find a large deck and a lavish backyard, perfect for family barbecues and entertaining. The property also includes a double detached garage, numerous flower beds, and plenty of storage options, creating a true sense of home.This gem is just a short walk away from schools, groceries, and much more, with close proximity to major routes. This is an incredible opportunity to make it your own. (id:57810)
Property Details
|
MLS® Number
|
A2222883 |
|
Property Type
|
Single Family |
|
Neigbourhood
|
East Shepard Industrial |
|
Community Name
|
Forest Heights |
|
Amenities Near By
|
Park, Playground, Schools, Shopping |
|
Features
|
Other |
|
Parking Space Total
|
2 |
|
Plan
|
7913hu |
|
Structure
|
Deck |
Building
|
Bathroom Total
|
2 |
|
Bedrooms Above Ground
|
3 |
|
Bedrooms Below Ground
|
1 |
|
Bedrooms Total
|
4 |
|
Amenities
|
Other |
|
Appliances
|
Washer, Refrigerator, Dishwasher, Stove, Dryer, Microwave Range Hood Combo, Window Coverings, Garage Door Opener |
|
Architectural Style
|
Bungalow |
|
Basement Development
|
Finished |
|
Basement Type
|
Full (finished) |
|
Constructed Date
|
1960 |
|
Construction Material
|
Wood Frame |
|
Construction Style Attachment
|
Detached |
|
Cooling Type
|
Central Air Conditioning |
|
Exterior Finish
|
Stucco |
|
Fireplace Present
|
Yes |
|
Fireplace Total
|
1 |
|
Flooring Type
|
Hardwood, Vinyl |
|
Foundation Type
|
Poured Concrete |
|
Half Bath Total
|
1 |
|
Heating Type
|
Forced Air |
|
Stories Total
|
1 |
|
Size Interior
|
1,076 Ft2 |
|
Total Finished Area
|
1075.91 Sqft |
|
Type
|
House |
Parking
Land
|
Acreage
|
No |
|
Fence Type
|
Fence |
|
Land Amenities
|
Park, Playground, Schools, Shopping |
|
Size Depth
|
34.09 M |
|
Size Frontage
|
21.71 M |
|
Size Irregular
|
615.00 |
|
Size Total
|
615 M2|4,051 - 7,250 Sqft |
|
Size Total Text
|
615 M2|4,051 - 7,250 Sqft |
|
Zoning Description
|
R-cg |
Rooms
| Level |
Type |
Length |
Width |
Dimensions |
|
Basement |
2pc Bathroom |
|
|
4.83 Ft x 3.75 Ft |
|
Basement |
Bedroom |
|
|
11.83 Ft x 11.67 Ft |
|
Basement |
Den |
|
|
9.17 Ft x 14.67 Ft |
|
Basement |
Recreational, Games Room |
|
|
11.83 Ft x 26.42 Ft |
|
Basement |
Storage |
|
|
9.83 Ft x 7.33 Ft |
|
Basement |
Furnace |
|
|
12.42 Ft x 20.25 Ft |
|
Main Level |
3pc Bathroom |
|
|
9.83 Ft x 4.92 Ft |
|
Main Level |
Bedroom |
|
|
10.50 Ft x 8.75 Ft |
|
Main Level |
Bedroom |
|
|
9.83 Ft x 10.08 Ft |
|
Main Level |
Dining Room |
|
|
7.58 Ft x 10.08 Ft |
|
Main Level |
Kitchen |
|
|
10.92 Ft x 13.17 Ft |
|
Main Level |
Living Room |
|
|
16.00 Ft x 16.25 Ft |
|
Main Level |
Primary Bedroom |
|
|
12.33 Ft x 11.17 Ft |
https://www.realtor.ca/real-estate/28389128/322-44-street-se-calgary-forest-heights



