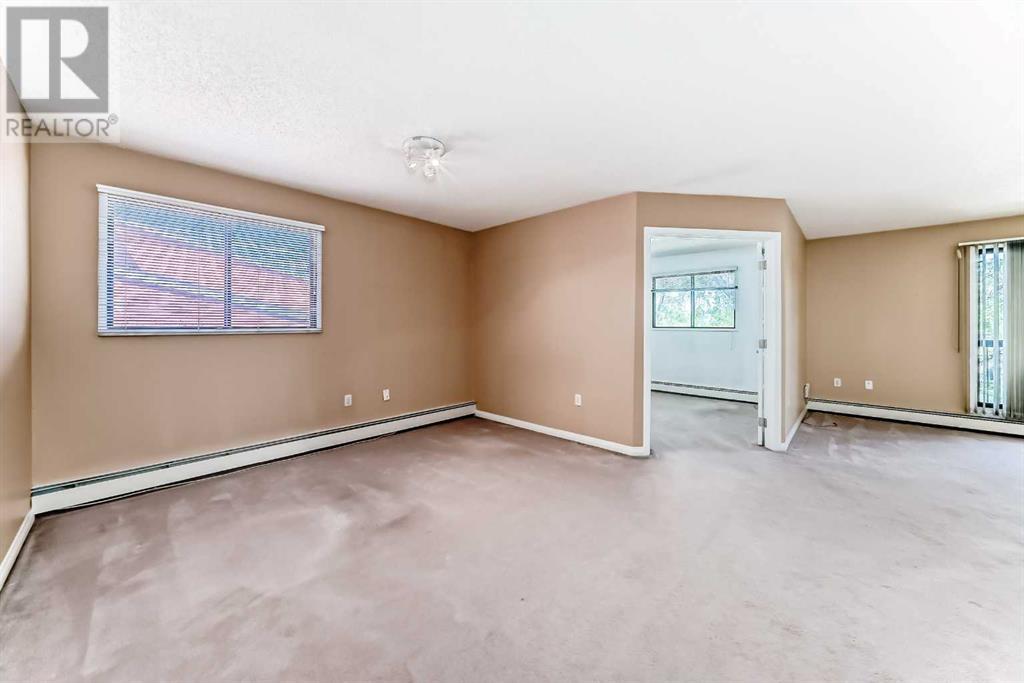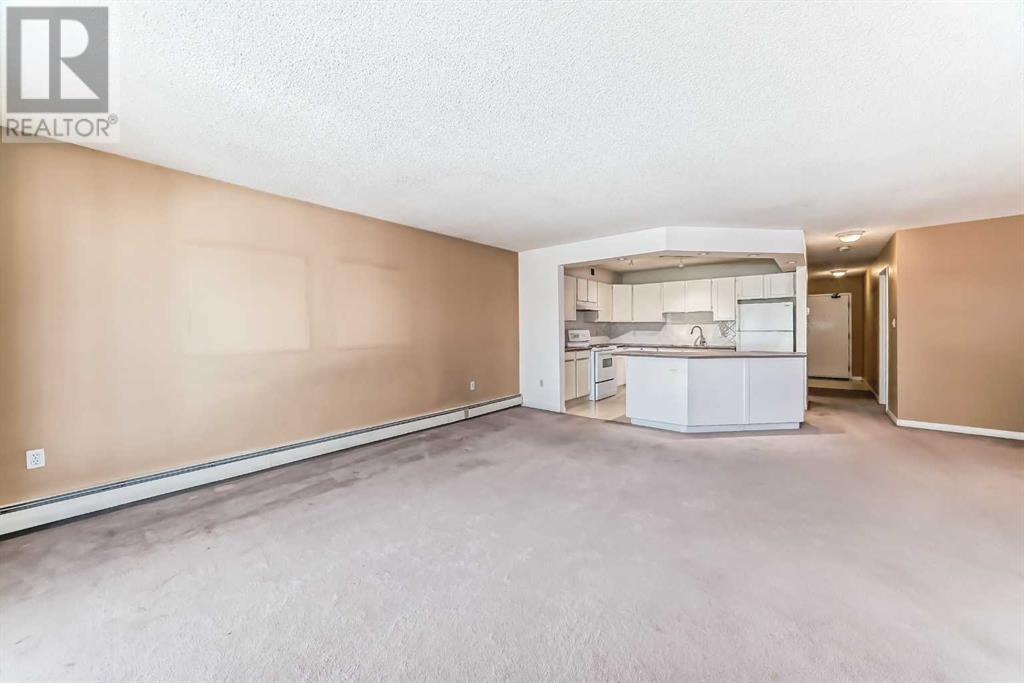311, 2611 1 Avenue Nw Calgary, Alberta T2N 0C5
$324,900Maintenance, Common Area Maintenance, Heat, Insurance, Parking, Property Management, Reserve Fund Contributions, Sewer, Waste Removal, Water
$604.61 Monthly
Maintenance, Common Area Maintenance, Heat, Insurance, Parking, Property Management, Reserve Fund Contributions, Sewer, Waste Removal, Water
$604.61 MonthlyExceptionally well located West Hillhurst top floor, corner, two bedroom unit in a low rise, *concrete* building. Minutes to downtown, Foothills & Children's Hospital plus the U of C with easy access and a stone's throw to the Bow River and bike and walking pathways. Balcony faces quiet north side of the building. Such a spacious unit (almost 1,000!) with an open concept just awaiting a reimagination! The primary bedroom has a generous closet plus the unit also has in-suite storage - you'll have room for everything, and in-suite laundry add to the perks of this great location. Unit comes with an underground heated parking (another outside stall can be rented if required). Riverview Estates is one of only a few concrete, elevatored buildings in Calgary's inner city Northwest. The building is installing a brand new elevator over the summer starting in the coming weeks, in addition the fire panel was just upgraded - all well within reserve fund means. Sunterra Market right around the corner and the convenience of the other businesses close by with easy access to everywhere else! (id:57810)
Property Details
| MLS® Number | A2225702 |
| Property Type | Single Family |
| Community Name | West Hillhurst |
| Amenities Near By | Park, Playground, Schools, Shopping |
| Community Features | Fishing, Pets Allowed With Restrictions |
| Features | No Animal Home, No Smoking Home, Parking |
| Parking Space Total | 1 |
| Plan | 9510708 |
Building
| Bathroom Total | 1 |
| Bedrooms Above Ground | 2 |
| Bedrooms Total | 2 |
| Appliances | Washer, Refrigerator, Range - Electric, Dishwasher, Dryer, Hood Fan, Window Coverings |
| Constructed Date | 1981 |
| Construction Material | Poured Concrete |
| Construction Style Attachment | Attached |
| Cooling Type | None |
| Exterior Finish | Brick, Concrete, Stucco |
| Flooring Type | Carpeted, Linoleum |
| Heating Type | Baseboard Heaters, Hot Water |
| Stories Total | 3 |
| Size Interior | 989 Ft2 |
| Total Finished Area | 989.32 Sqft |
| Type | Apartment |
Parking
| Underground |
Land
| Acreage | No |
| Land Amenities | Park, Playground, Schools, Shopping |
| Size Total Text | Unknown |
| Zoning Description | M-c1 |
Rooms
| Level | Type | Length | Width | Dimensions |
|---|---|---|---|---|
| Main Level | Primary Bedroom | 12.50 Ft x 10.08 Ft | ||
| Main Level | Bedroom | 10.75 Ft x 10.33 Ft | ||
| Main Level | 4pc Bathroom | 4.00 Ft x 4.92 Ft | ||
| Main Level | Other | 6.42 Ft x 7.25 Ft | ||
| Main Level | Kitchen | 10.25 Ft x 11.42 Ft | ||
| Main Level | Dining Room | 11.83 Ft x 13.50 Ft | ||
| Main Level | Living Room | 16.42 Ft x 14.50 Ft | ||
| Main Level | Storage | 4.08 Ft x 6.75 Ft | ||
| Main Level | Laundry Room | 2.83 Ft x 5.33 Ft |
https://www.realtor.ca/real-estate/28389580/311-2611-1-avenue-nw-calgary-west-hillhurst
Contact Us
Contact us for more information





























