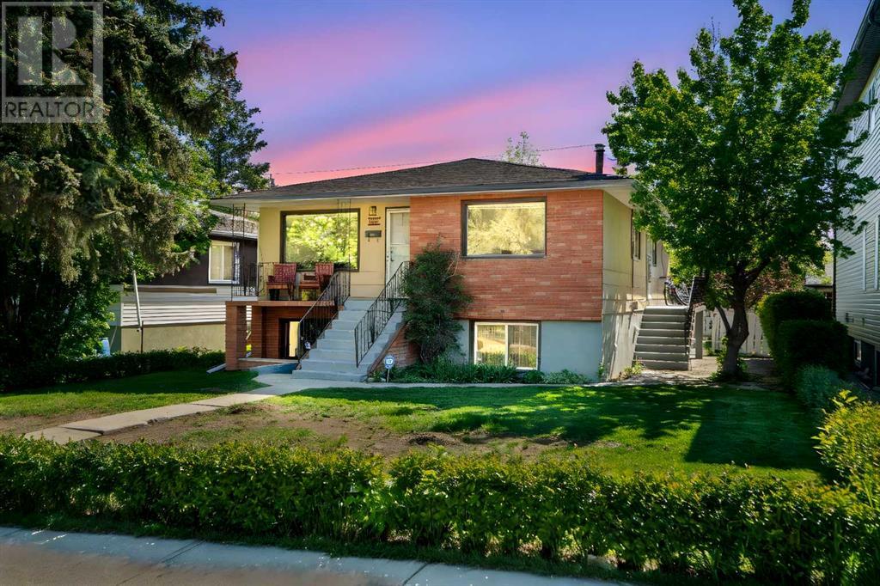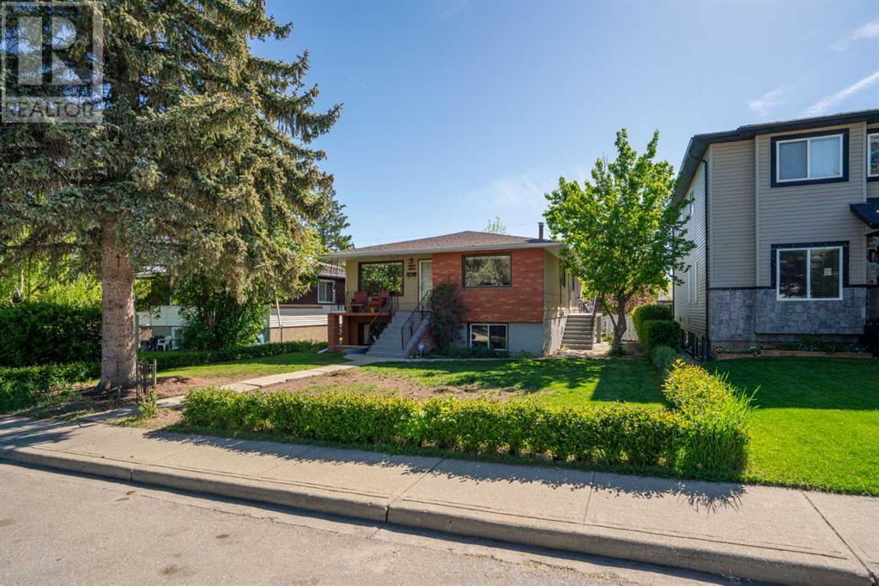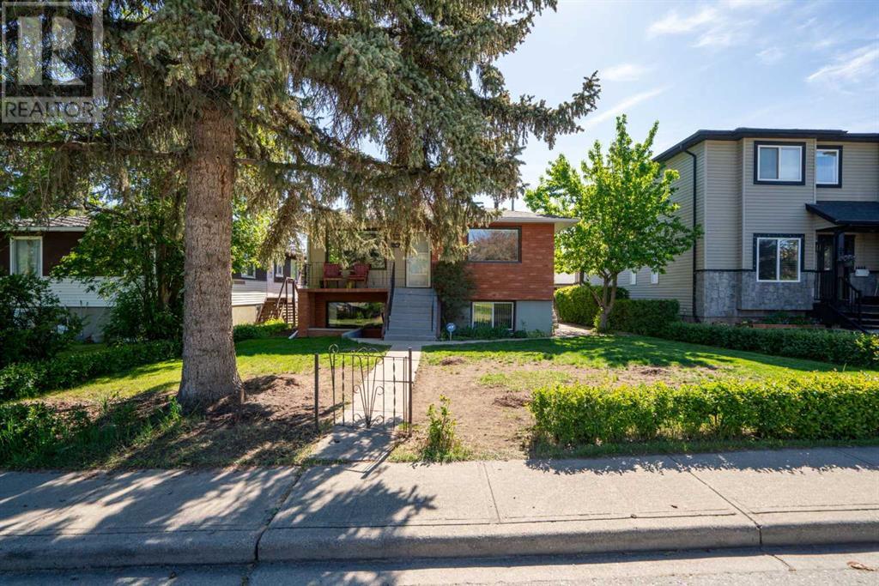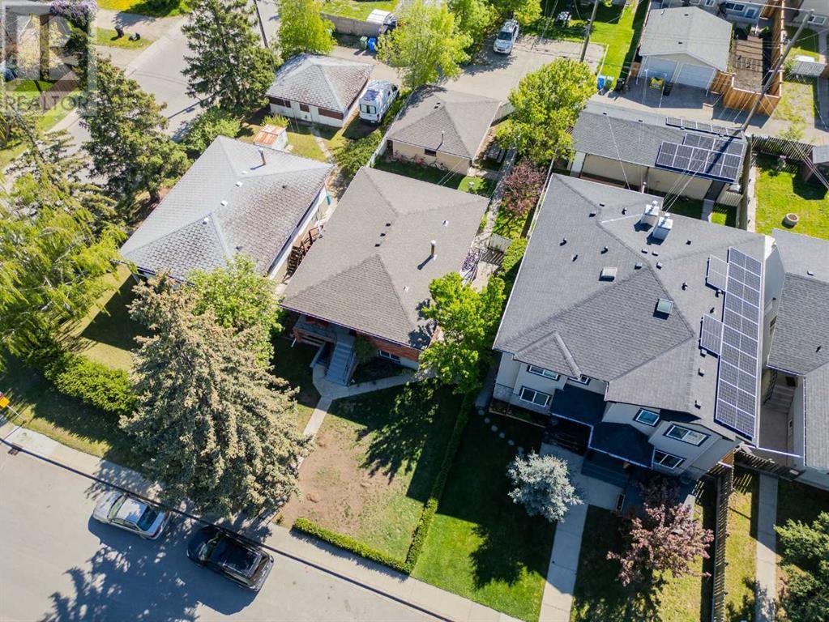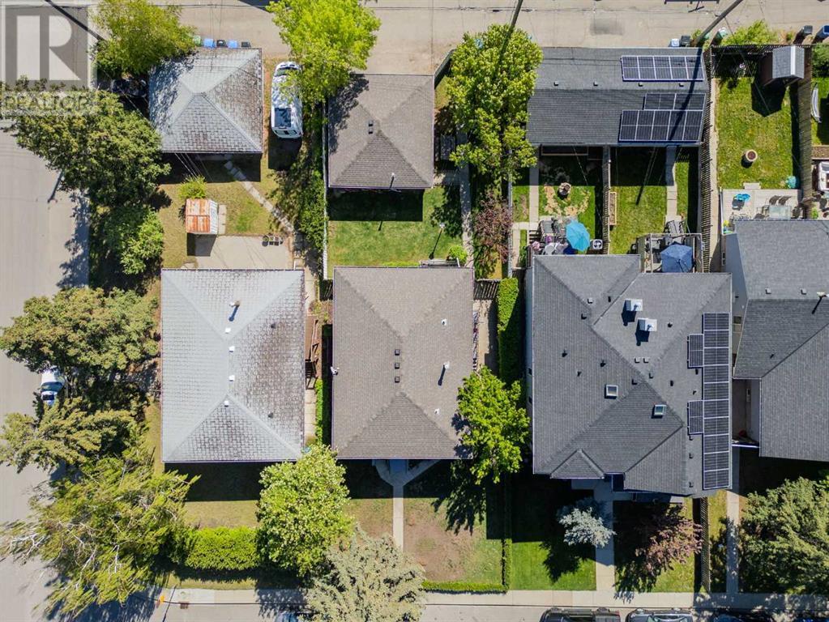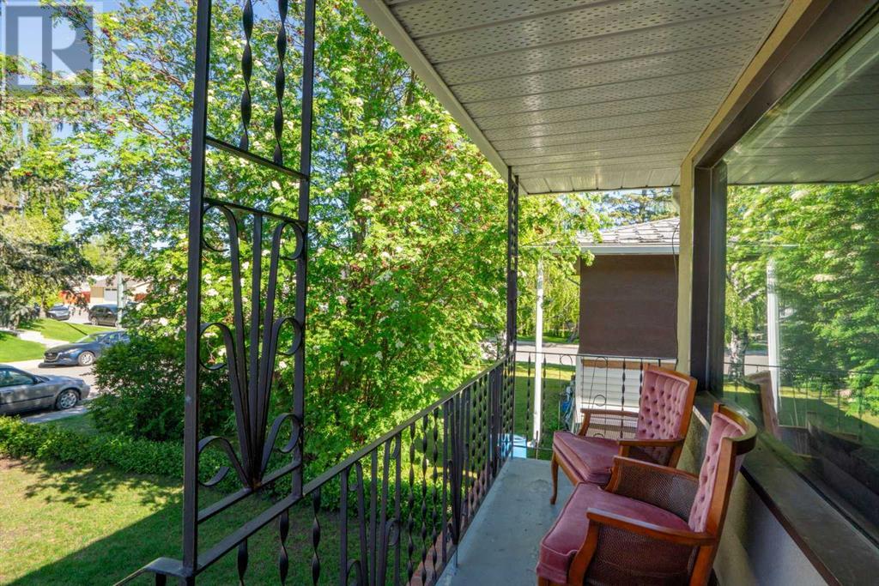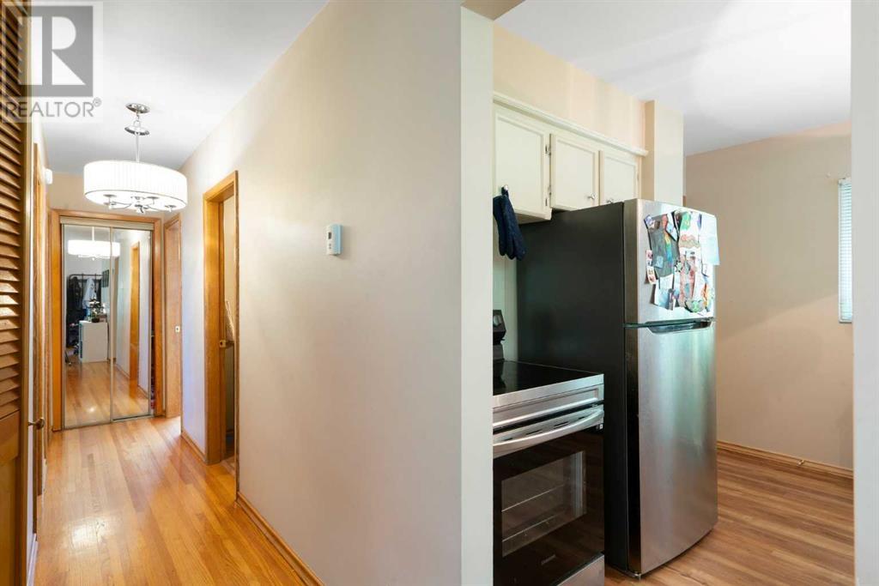4 Bedroom
2 Bathroom
1,115 ft2
Bungalow
None
Forced Air
$799,900
ATTENTION INVESTORS, BUILDERS AND DEVELOPERS. An outstanding opportunity awaits in the thriving inner-city community of Rosscarrock—this 47'.9x 121' R-CG zoned lot offers exceptional potential for redevelopment or as a prime holding property.Positioned on a quiet, tree-lined street, this parcel boasts 541 SQM of build-ready in one of Calgary’s most sought-after redevelopment zones. The R-CG zoning permits single-family and two-family dwellings, accessory dwelling units (ADUs), and supports the development of up to four units—each potentially including a legal secondary suite and space for 4 parking stalls all subject to final approval and verification by the City of Calgary Planning and Development Department . Whether you're looking to build immediately or hold for future appreciation, this property combines location, flexibility, and investment upside. The existing charming bungalow features a bright, functional layout with three spacious bedrooms and a full bath on the main level. The illegal basement suite includes a separate entrance, full kitchen, large family room, additional bedroom, full bathroom, and shared laundry—making it ideal for rental income while you plan your next project. A double detached garage adds valuable storage and parking flexibility, while the East-facing backyard provides ample space for outdoor living and entertainment. Located in a prime inner-city location, this property is minutes from downtown Calgary and surrounded by key amenities, including Westhill Shoppinig center, Edworthy Park, Shaganappi Golf Course, C-Train stations, schools, shopping, parks, and major routes like Bow Trail and Sarcee Trail and more. This is the ideal property for forward-thinking investors ready to build or hold for long-term gains. Call to book a tour! (id:57810)
Property Details
|
MLS® Number
|
A2225084 |
|
Property Type
|
Single Family |
|
Neigbourhood
|
Glenbrook |
|
Community Name
|
Rosscarrock |
|
Amenities Near By
|
Park, Playground, Schools, Shopping |
|
Features
|
Cul-de-sac, Treed, See Remarks, Back Lane |
|
Parking Space Total
|
2 |
|
Plan
|
6163hf |
Building
|
Bathroom Total
|
2 |
|
Bedrooms Above Ground
|
3 |
|
Bedrooms Below Ground
|
1 |
|
Bedrooms Total
|
4 |
|
Appliances
|
Refrigerator, Dishwasher, Stove, Washer & Dryer |
|
Architectural Style
|
Bungalow |
|
Basement Development
|
Finished |
|
Basement Features
|
Separate Entrance, Suite |
|
Basement Type
|
Full (finished) |
|
Constructed Date
|
1958 |
|
Construction Material
|
Wood Frame |
|
Construction Style Attachment
|
Detached |
|
Cooling Type
|
None |
|
Exterior Finish
|
Brick, Stucco |
|
Flooring Type
|
Carpeted, Hardwood, Tile |
|
Foundation Type
|
Poured Concrete |
|
Heating Fuel
|
Natural Gas |
|
Heating Type
|
Forced Air |
|
Stories Total
|
1 |
|
Size Interior
|
1,115 Ft2 |
|
Total Finished Area
|
1114.91 Sqft |
|
Type
|
House |
Parking
Land
|
Acreage
|
No |
|
Fence Type
|
Cross Fenced |
|
Land Amenities
|
Park, Playground, Schools, Shopping |
|
Size Depth
|
37.04 M |
|
Size Frontage
|
14.56 M |
|
Size Irregular
|
541.00 |
|
Size Total
|
541 M2|4,051 - 7,250 Sqft |
|
Size Total Text
|
541 M2|4,051 - 7,250 Sqft |
|
Zoning Description
|
R-cg |
Rooms
| Level |
Type |
Length |
Width |
Dimensions |
|
Lower Level |
Recreational, Games Room |
|
|
13.50 Ft x 25.67 Ft |
|
Lower Level |
Kitchen |
|
|
12.25 Ft x 14.75 Ft |
|
Lower Level |
Bedroom |
|
|
13.50 Ft x 10.08 Ft |
|
Lower Level |
Laundry Room |
|
|
12.08 Ft x 18.17 Ft |
|
Lower Level |
Furnace |
|
|
9.00 Ft x 6.75 Ft |
|
Lower Level |
4pc Bathroom |
|
|
8.83 Ft x 4.92 Ft |
|
Main Level |
Living Room |
|
|
16.42 Ft x 15.75 Ft |
|
Main Level |
Dining Room |
|
|
12.83 Ft x 8.25 Ft |
|
Main Level |
Kitchen |
|
|
10.50 Ft x 11.33 Ft |
|
Main Level |
Primary Bedroom |
|
|
12.83 Ft x 11.25 Ft |
|
Main Level |
Bedroom |
|
|
10.50 Ft x 9.92 Ft |
|
Main Level |
Bedroom |
|
|
12.83 Ft x 9.58 Ft |
|
Main Level |
4pc Bathroom |
|
|
10.50 Ft x 4.92 Ft |
https://www.realtor.ca/real-estate/28389592/1604-43-street-sw-calgary-rosscarrock
