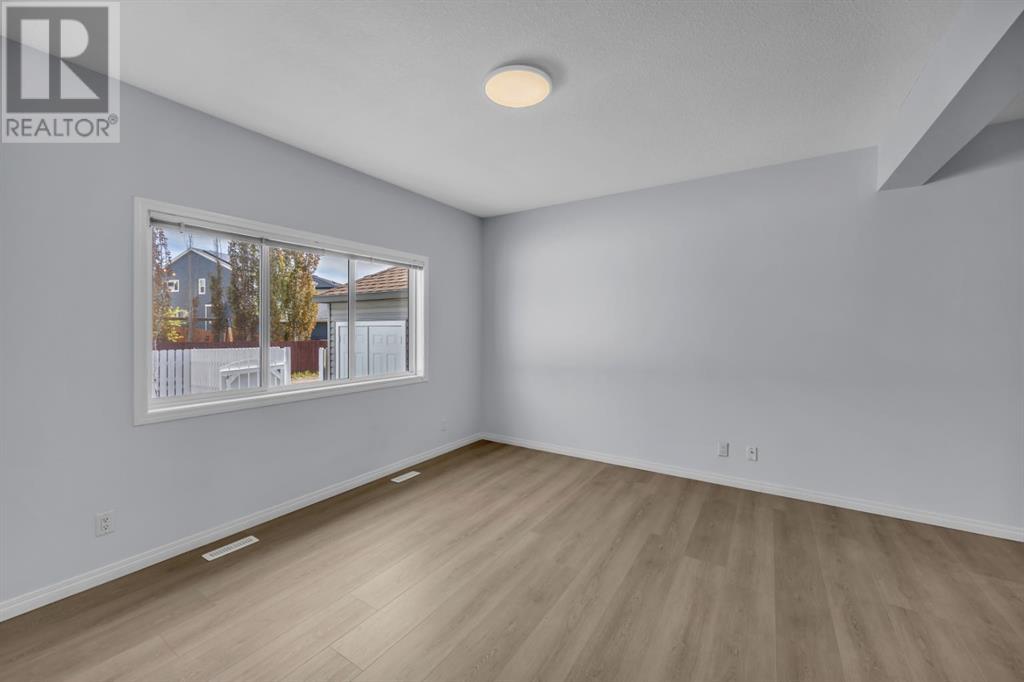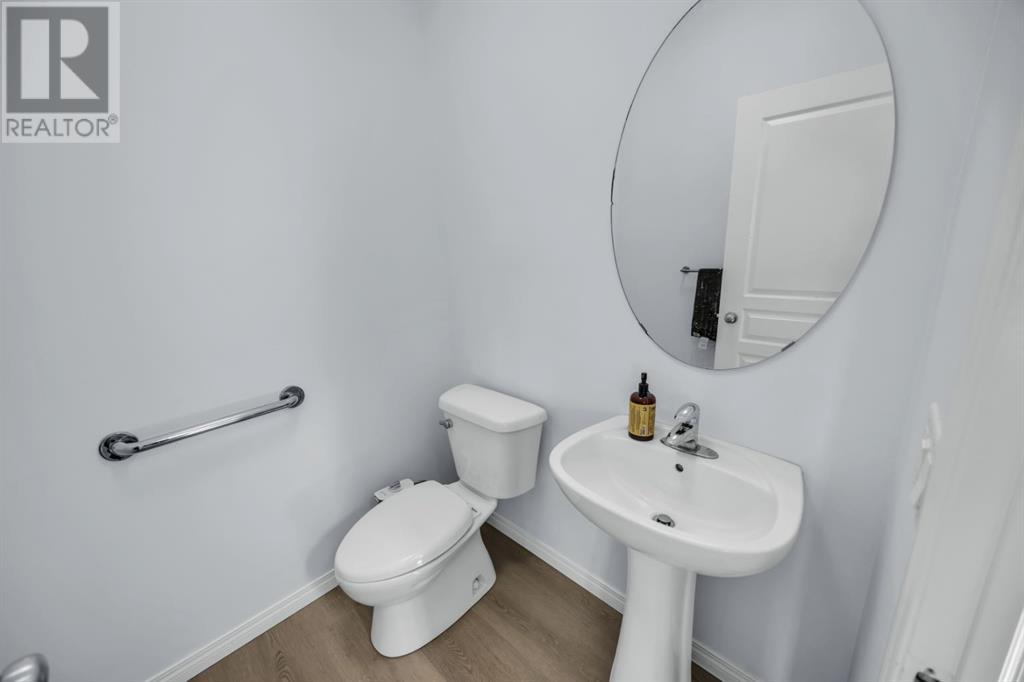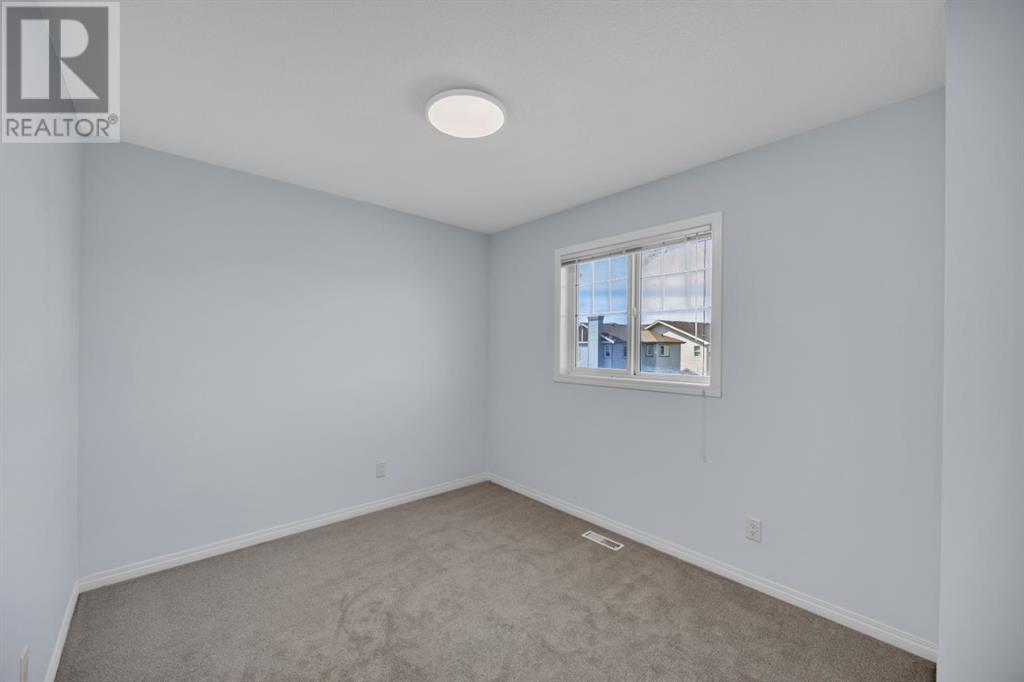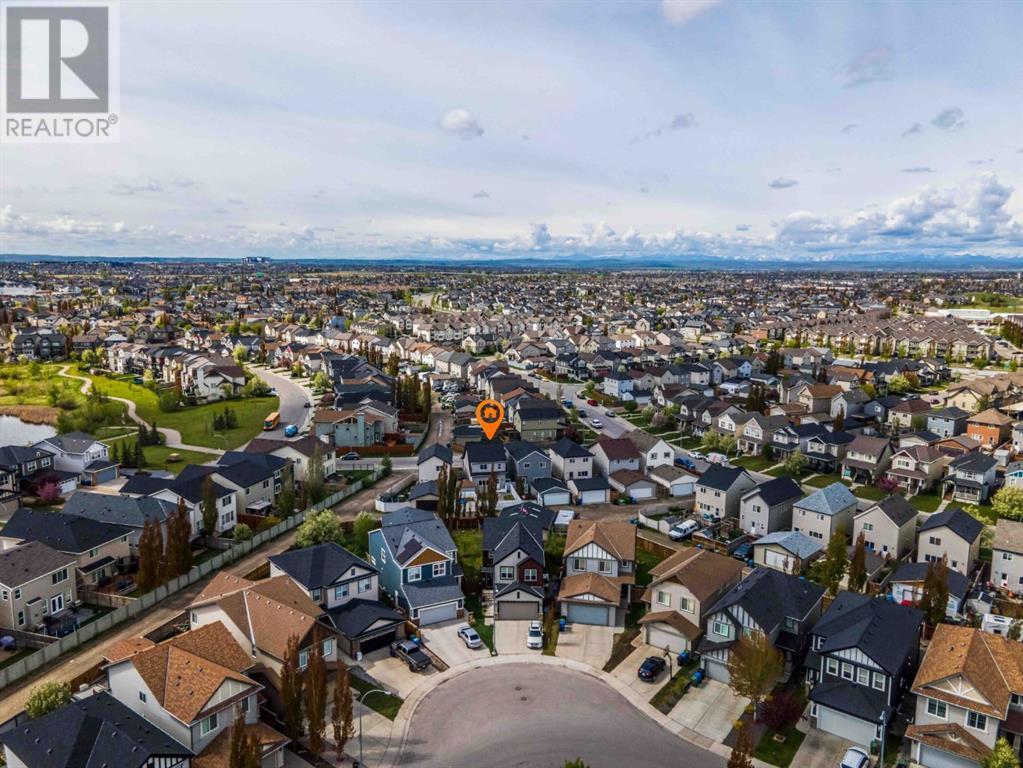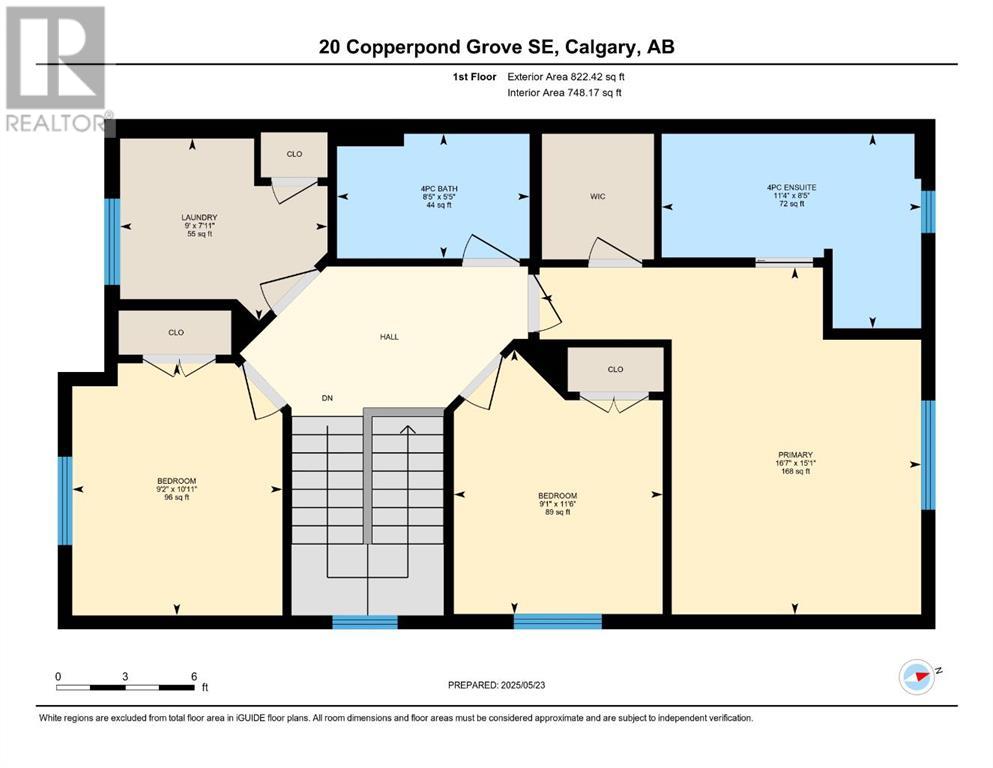3 Bedroom
4 Bathroom
1,682 ft2
None
Forced Air
$610,000
?Welcome to this beautifully upgraded home located in one of the most desirable communities of Copperpond. This house has been recently renovated with fresh paint, new flooring, updated kitchen, modern light fixtures, and much more. As you enter, you’re greeted by a spacious main floor with an open layout. It features two living areas, a dining space, and a brand-new kitchen with a central island and stylish lighting. Upstairs, there are three bedrooms. The primary bedroom includes a private 4-piece bathroom and a walk-in closet. The other two bedrooms share a second full bathroom. There's also a convenient laundry room with a closet and plenty of space for storage. The fully finished basement offers a large living area and a 3-piece bathroom, making it a great spot for entertainment or relaxation. (id:57810)
Property Details
|
MLS® Number
|
A2223838 |
|
Property Type
|
Single Family |
|
Neigbourhood
|
Copperfield |
|
Community Name
|
Copperfield |
|
Amenities Near By
|
Park, Playground, Schools, Shopping |
|
Features
|
Back Lane, No Animal Home, No Smoking Home |
|
Parking Space Total
|
2 |
|
Plan
|
0910009 |
|
Structure
|
Deck |
Building
|
Bathroom Total
|
4 |
|
Bedrooms Above Ground
|
3 |
|
Bedrooms Total
|
3 |
|
Appliances
|
Washer, Window/sleeve Air Conditioner, Dishwasher, Stove, Dryer, Compactor, Microwave Range Hood Combo, Water Heater - Tankless |
|
Basement Development
|
Finished |
|
Basement Type
|
Full (finished) |
|
Constructed Date
|
2009 |
|
Construction Material
|
Wood Frame |
|
Construction Style Attachment
|
Detached |
|
Cooling Type
|
None |
|
Exterior Finish
|
Stone, Vinyl Siding |
|
Flooring Type
|
Carpeted, Ceramic Tile, Vinyl Plank |
|
Foundation Type
|
Poured Concrete |
|
Half Bath Total
|
1 |
|
Heating Type
|
Forced Air |
|
Stories Total
|
2 |
|
Size Interior
|
1,682 Ft2 |
|
Total Finished Area
|
1682 Sqft |
|
Type
|
House |
Parking
Land
|
Acreage
|
No |
|
Fence Type
|
Fence |
|
Land Amenities
|
Park, Playground, Schools, Shopping |
|
Size Depth
|
33.14 M |
|
Size Frontage
|
7.76 M |
|
Size Irregular
|
340.00 |
|
Size Total
|
340 M2|0-4,050 Sqft |
|
Size Total Text
|
340 M2|0-4,050 Sqft |
|
Zoning Description
|
R-g |
Rooms
| Level |
Type |
Length |
Width |
Dimensions |
|
Second Level |
4pc Bathroom |
|
|
5.42 Ft x 8.42 Ft |
|
Second Level |
4pc Bathroom |
|
|
8.42 Ft x 11.33 Ft |
|
Second Level |
Bedroom |
|
|
11.50 Ft x 9.08 Ft |
|
Second Level |
Bedroom |
|
|
10.92 Ft x 9.17 Ft |
|
Second Level |
Laundry Room |
|
|
7.92 Ft x 9.00 Ft |
|
Second Level |
Primary Bedroom |
|
|
15.08 Ft x 16.58 Ft |
|
Basement |
3pc Bathroom |
|
|
5.50 Ft x 8.75 Ft |
|
Basement |
Recreational, Games Room |
|
|
13.83 Ft x 21.92 Ft |
|
Basement |
Storage |
|
|
6.75 Ft x 10.58 Ft |
|
Basement |
Furnace |
|
|
5.50 Ft x 13.50 Ft |
|
Main Level |
2pc Bathroom |
|
|
5.17 Ft x 5.00 Ft |
|
Main Level |
Dining Room |
|
|
14.00 Ft x 10.33 Ft |
|
Main Level |
Family Room |
|
|
14.00 Ft x 11.92 Ft |
|
Main Level |
Foyer |
|
|
10.50 Ft x 5.75 Ft |
|
Main Level |
Kitchen |
|
|
7.00 Ft x 14.92 Ft |
|
Main Level |
Living Room |
|
|
10.00 Ft x 8.92 Ft |
https://www.realtor.ca/real-estate/28364096/20-copperpond-grove-se-calgary-copperfield











