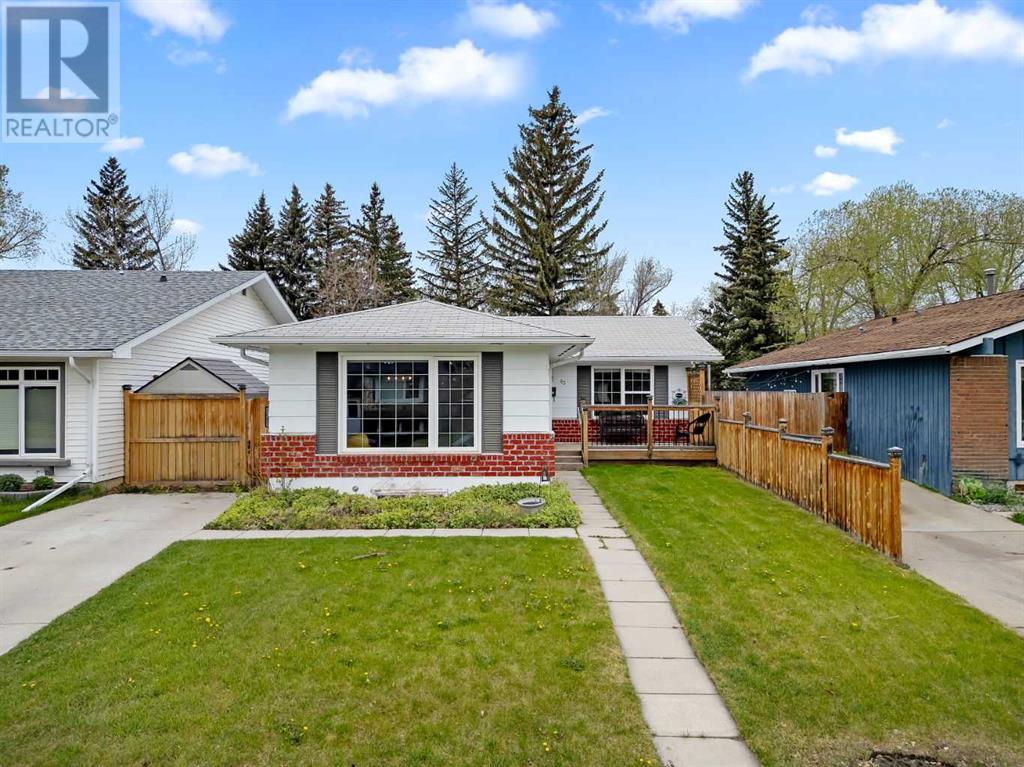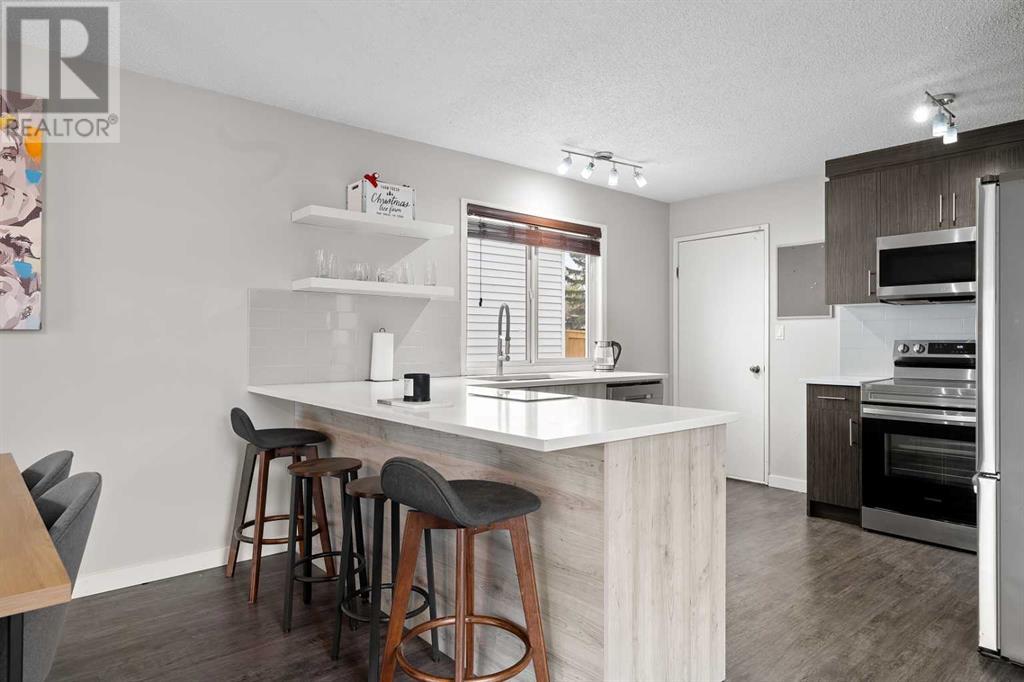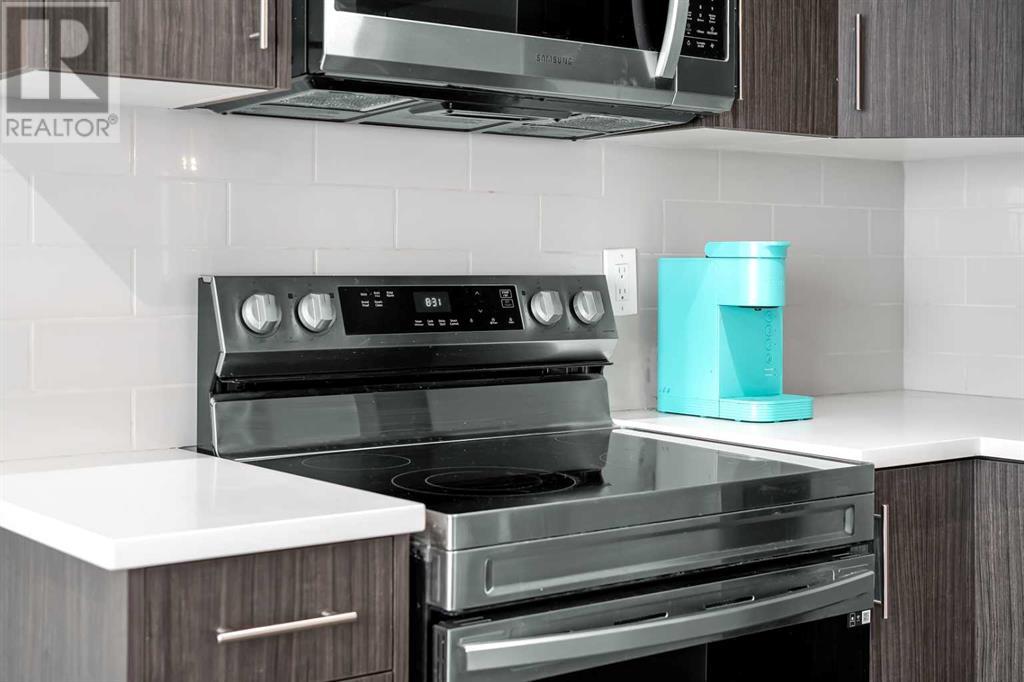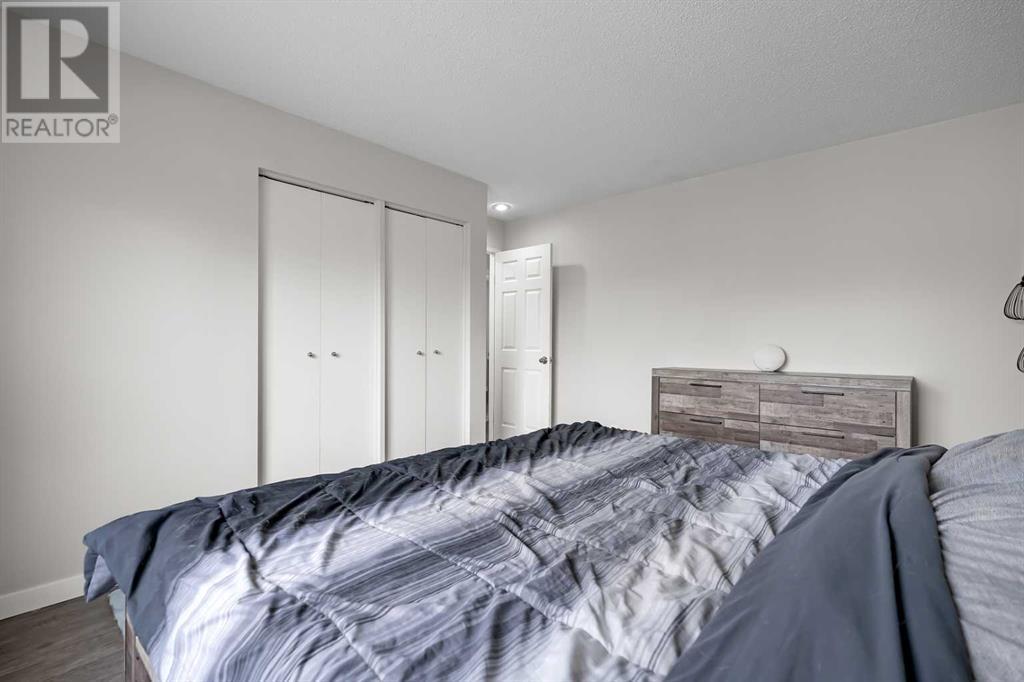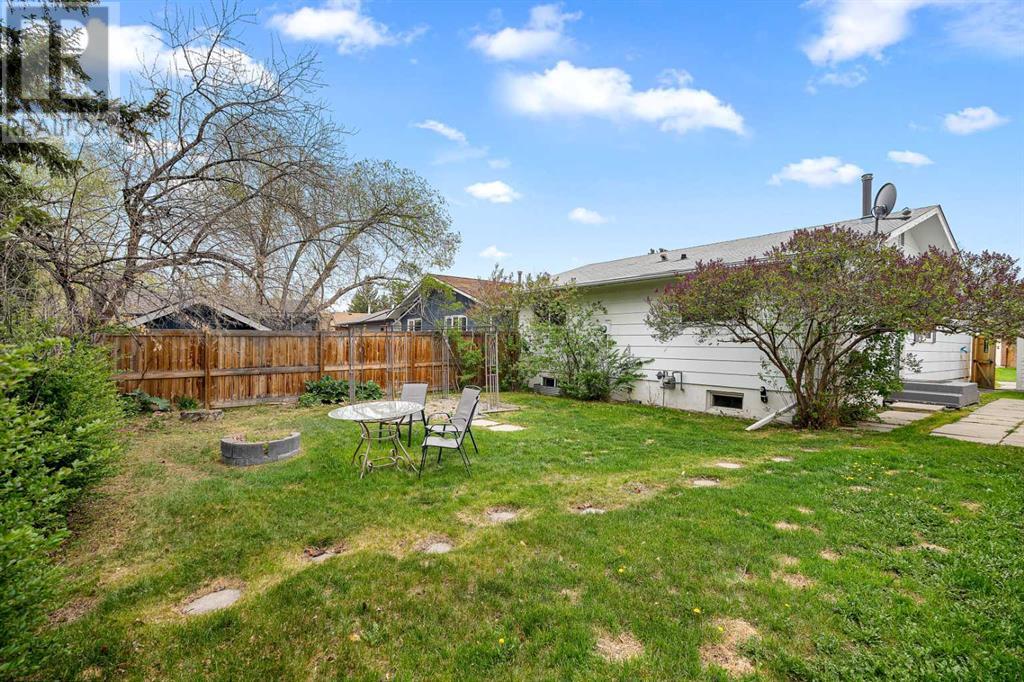4 Bedroom
2 Bathroom
1,155 ft2
Bungalow
None
Forced Air
$625,000
Welcome to this beautifully renovated detached home in the sought-after community of Midnapore, backing directly onto a scenic walking trail for added privacy and outdoor enjoyment. The main level features a stylishly updated 3-bedroom, 1-bathroom layout with modern finishes, a bright open-concept living space, and a refreshed kitchen perfect for family living or entertaining. Downstairs, the basement offers an updated 1-bedroom, 1-bathroom illegal suite, complete with its own kitchen and living area - an ideal setup for extended family, guests, or rental income. The generous lot offers plenty of backyard space and even the potential to build a garage, making this an excellent investment opportunity or a flexible home for a multi-generational family. Enjoy all that Midnapore has to offer, including nearby schools, shopping, lake access, and the tranquility of backing onto a peaceful walking trail. (id:57810)
Property Details
|
MLS® Number
|
A2225045 |
|
Property Type
|
Single Family |
|
Neigbourhood
|
Midnapore |
|
Community Name
|
Midnapore |
|
Amenities Near By
|
Park, Playground, Schools, Shopping |
|
Parking Space Total
|
2 |
|
Plan
|
7810581 |
Building
|
Bathroom Total
|
2 |
|
Bedrooms Above Ground
|
3 |
|
Bedrooms Below Ground
|
1 |
|
Bedrooms Total
|
4 |
|
Appliances
|
Washer, Refrigerator, Dishwasher, Stove, Dryer, Microwave Range Hood Combo |
|
Architectural Style
|
Bungalow |
|
Basement Features
|
Suite |
|
Basement Type
|
Full |
|
Constructed Date
|
1978 |
|
Construction Material
|
Wood Frame |
|
Construction Style Attachment
|
Detached |
|
Cooling Type
|
None |
|
Exterior Finish
|
Brick, Vinyl Siding |
|
Flooring Type
|
Tile, Vinyl Plank |
|
Foundation Type
|
Poured Concrete |
|
Heating Type
|
Forced Air |
|
Stories Total
|
1 |
|
Size Interior
|
1,155 Ft2 |
|
Total Finished Area
|
1155.29 Sqft |
|
Type
|
House |
Parking
Land
|
Acreage
|
No |
|
Fence Type
|
Fence |
|
Land Amenities
|
Park, Playground, Schools, Shopping |
|
Size Depth
|
33.52 M |
|
Size Frontage
|
12.64 M |
|
Size Irregular
|
39.86 |
|
Size Total
|
39.86 M2|0-4,050 Sqft |
|
Size Total Text
|
39.86 M2|0-4,050 Sqft |
|
Zoning Description
|
R-cg |
Rooms
| Level |
Type |
Length |
Width |
Dimensions |
|
Basement |
3pc Bathroom |
|
|
5.67 Ft x 7.50 Ft |
|
Basement |
Bedroom |
|
|
11.00 Ft x 17.42 Ft |
|
Basement |
Breakfast |
|
|
5.92 Ft x 6.50 Ft |
|
Basement |
Family Room |
|
|
13.83 Ft x 20.92 Ft |
|
Basement |
Kitchen |
|
|
14.25 Ft x 10.83 Ft |
|
Basement |
Laundry Room |
|
|
10.92 Ft x 10.58 Ft |
|
Basement |
Other |
|
|
6.92 Ft x 6.50 Ft |
|
Main Level |
4pc Bathroom |
|
|
4.92 Ft x 7.58 Ft |
|
Main Level |
Bedroom |
|
|
9.42 Ft x 11.25 Ft |
|
Main Level |
Bedroom |
|
|
11.92 Ft x 11.17 Ft |
|
Main Level |
Dining Room |
|
|
15.42 Ft x 16.00 Ft |
|
Main Level |
Kitchen |
|
|
11.75 Ft x 12.58 Ft |
|
Main Level |
Living Room |
|
|
15.42 Ft x 9.50 Ft |
|
Main Level |
Primary Bedroom |
|
|
13.58 Ft x 13.83 Ft |
https://www.realtor.ca/real-estate/28377124/63-midglen-way-se-calgary-midnapore
