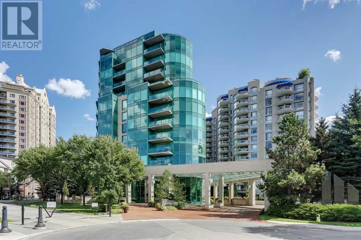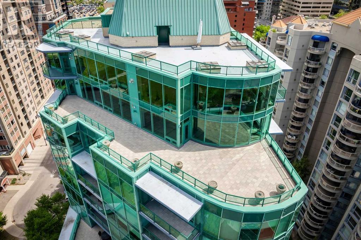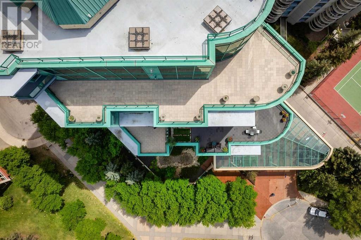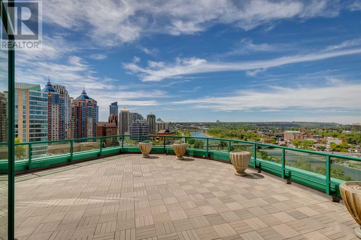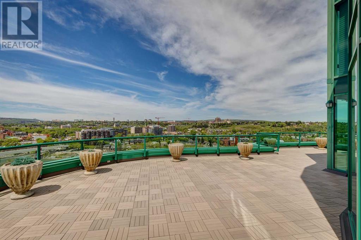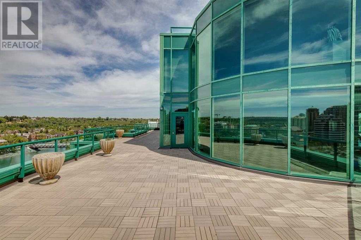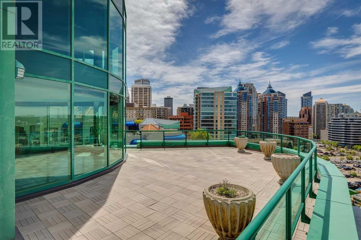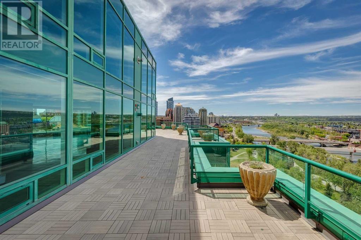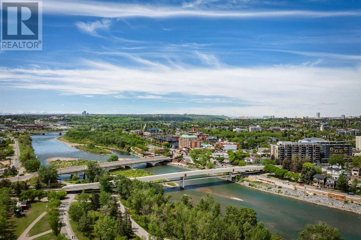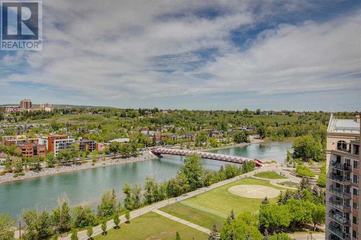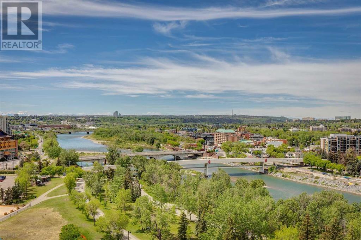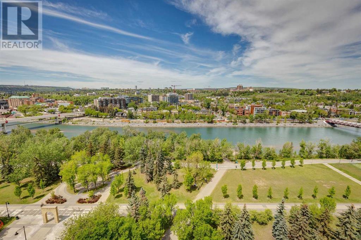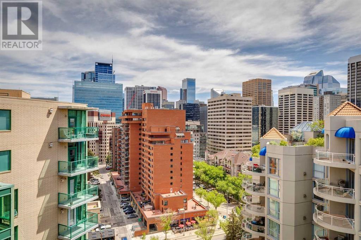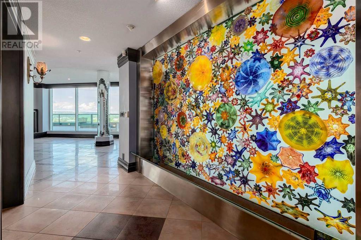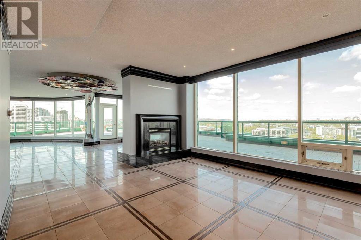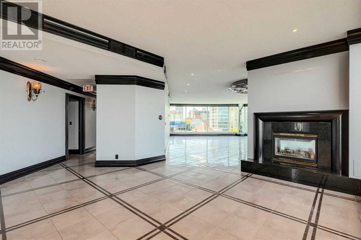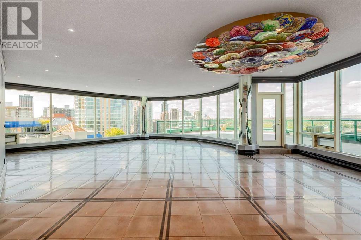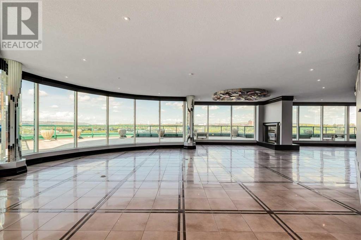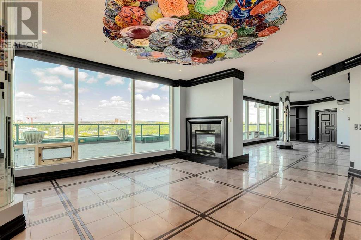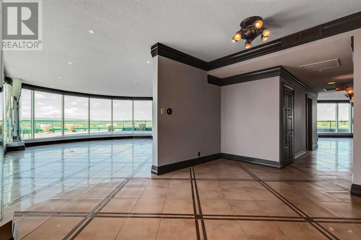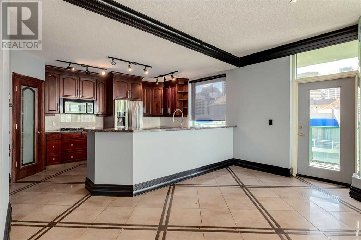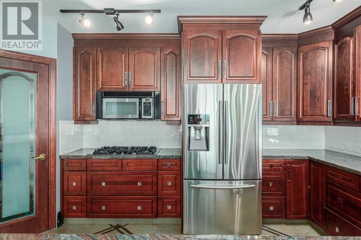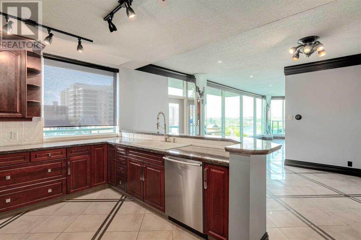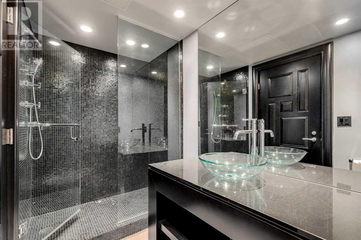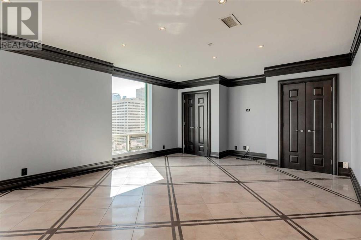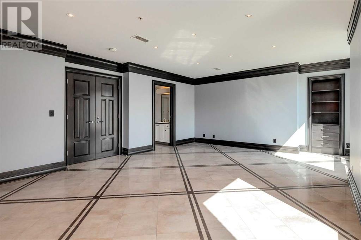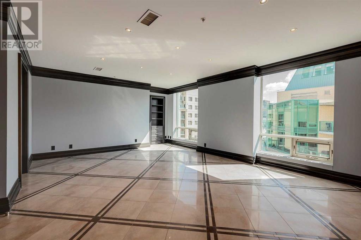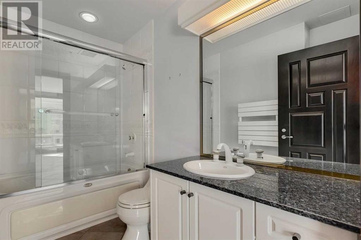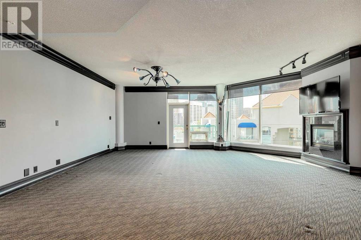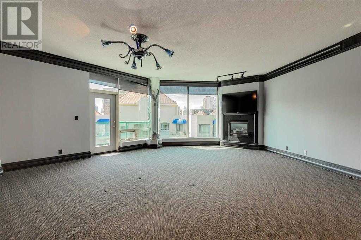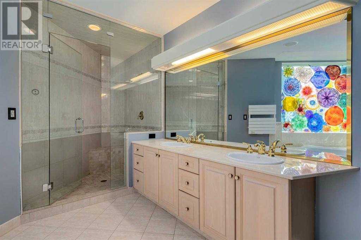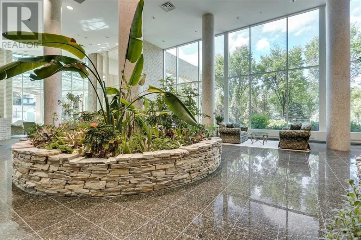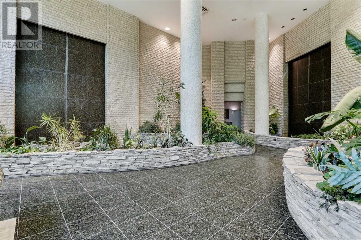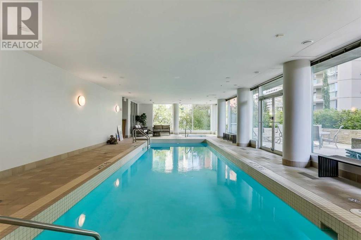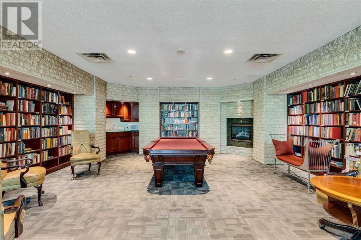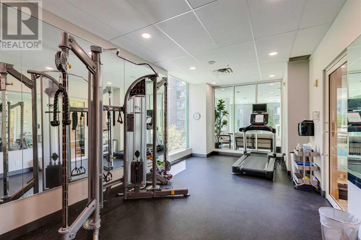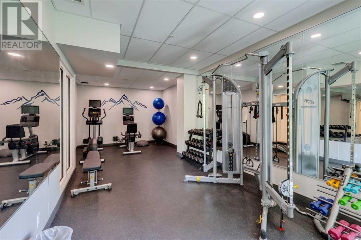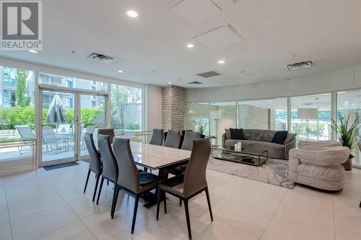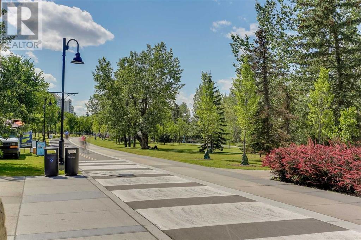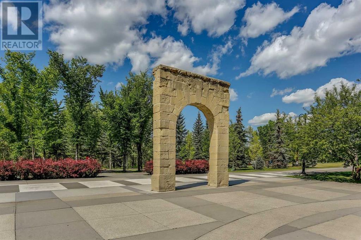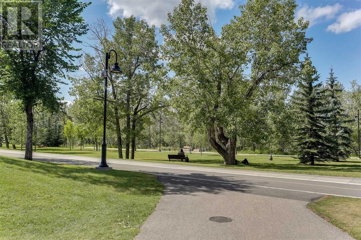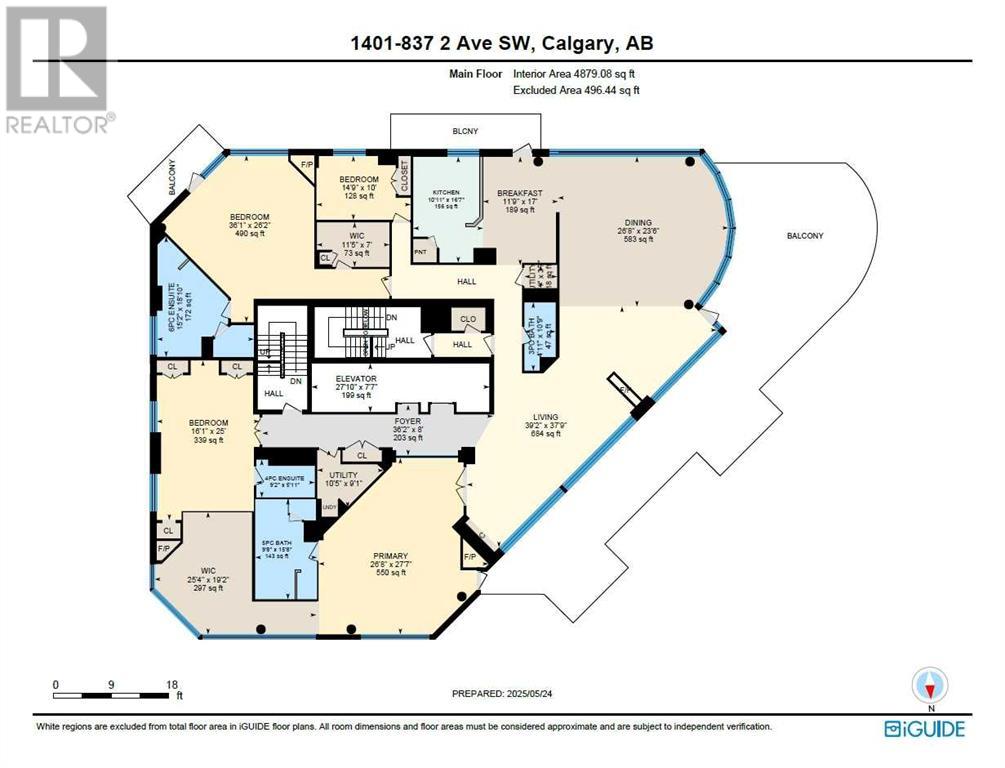1401, 837 2 Avenue Sw Calgary, Alberta T2P 0E6
$2,999,900Maintenance, Caretaker, Common Area Maintenance, Electricity, Heat, Insurance, Ground Maintenance, Property Management, Reserve Fund Contributions, Security
$6,631 Monthly
Maintenance, Caretaker, Common Area Maintenance, Electricity, Heat, Insurance, Ground Maintenance, Property Management, Reserve Fund Contributions, Security
$6,631 MonthlyFABULOUS renovation opportunity with expansive spaces, windows galore, huge patios + stellar views from every part of this 4879 square foot sub penthouse apartment on Point on the Bow, a sought after location with only 38 units. This elegant building is located just off the bow river pathway system in a very quiet location. Welcoming entrance to the complex with lush greenery, sitting areas + 24 hour concierge. The elevator opens directly into the sub penthouse floor with expansive open concept, two large primary suites, 2 additional bedrooms huge living spaces that offer flexibility in decorating. The patio space is over 1200 square foot ideal for entertaining + enjoying the vast 180 degree sky views which also encompass the river, mountains + city lights. Two underground parking stalls, car wash, 2 large storage units 7x12 feet. gym, pool, hot tub, social room. A wonderful lock and leave property in safe area with wonderful restaurants in immediate area + direct access to the river pathway system. Pets accepted with some restrictions + with board approval. (id:57810)
Property Details
| MLS® Number | A2223213 |
| Property Type | Single Family |
| Community Name | Eau Claire |
| Amenities Near By | Park, Playground, Shopping |
| Community Features | Pets Allowed With Restrictions |
| Features | Cul-de-sac, Other, Elevator, Parking |
| Parking Space Total | 2 |
| Plan | 9910641 |
| Structure | See Remarks |
| View Type | View |
Building
| Bathroom Total | 4 |
| Bedrooms Above Ground | 4 |
| Bedrooms Total | 4 |
| Amenities | Car Wash, Exercise Centre, Swimming, Other, Recreation Centre |
| Appliances | Washer, Refrigerator, Cooktop - Gas, Dishwasher, Dryer, Microwave Range Hood Combo, Oven - Built-in |
| Constructed Date | 1999 |
| Construction Material | Poured Concrete |
| Construction Style Attachment | Attached |
| Cooling Type | Central Air Conditioning |
| Exterior Finish | Concrete, Stone |
| Fireplace Present | Yes |
| Fireplace Total | 3 |
| Flooring Type | Ceramic Tile, Hardwood, Marble |
| Heating Fuel | Natural Gas |
| Heating Type | Baseboard Heaters, Hot Water |
| Stories Total | 15 |
| Size Interior | 4,879 Ft2 |
| Total Finished Area | 4879.08 Sqft |
| Type | Apartment |
Parking
| Underground |
Land
| Acreage | No |
| Fence Type | Not Fenced |
| Land Amenities | Park, Playground, Shopping |
| Size Total Text | Unknown |
| Surface Water | Creek Or Stream |
| Zoning Description | Dc |
Rooms
| Level | Type | Length | Width | Dimensions |
|---|---|---|---|---|
| Main Level | 3pc Bathroom | 10.75 Ft x 4.92 Ft | ||
| Main Level | 4pc Bathroom | 5.92 Ft x 9.17 Ft | ||
| Main Level | 5pc Bathroom | 15.67 Ft x 9.67 Ft | ||
| Main Level | 6pc Bathroom | 18.83 Ft x 15.17 Ft | ||
| Main Level | Bedroom | 25.00 Ft x 16.08 Ft | ||
| Main Level | Bedroom | 26.17 Ft x 36.08 Ft | ||
| Main Level | Bedroom | 10.00 Ft x 14.75 Ft | ||
| Main Level | Breakfast | 17.00 Ft x 11.75 Ft | ||
| Main Level | Dining Room | 23.50 Ft x 26.67 Ft | ||
| Main Level | Other | 7.58 Ft x 27.83 Ft | ||
| Main Level | Foyer | 8.00 Ft x 36.17 Ft | ||
| Main Level | Kitchen | 16.58 Ft x 10.92 Ft | ||
| Main Level | Living Room | 37.75 Ft x 39.17 Ft | ||
| Main Level | Primary Bedroom | 27.58 Ft x 26.67 Ft | ||
| Main Level | Furnace | 3.58 Ft x 5.08 Ft | ||
| Main Level | Furnace | 9.08 Ft x 10.42 Ft | ||
| Main Level | Other | 19.17 Ft x 25.33 Ft | ||
| Main Level | Other | 7.00 Ft x 11.42 Ft |
https://www.realtor.ca/real-estate/28381939/1401-837-2-avenue-sw-calgary-eau-claire
Contact Us
Contact us for more information
