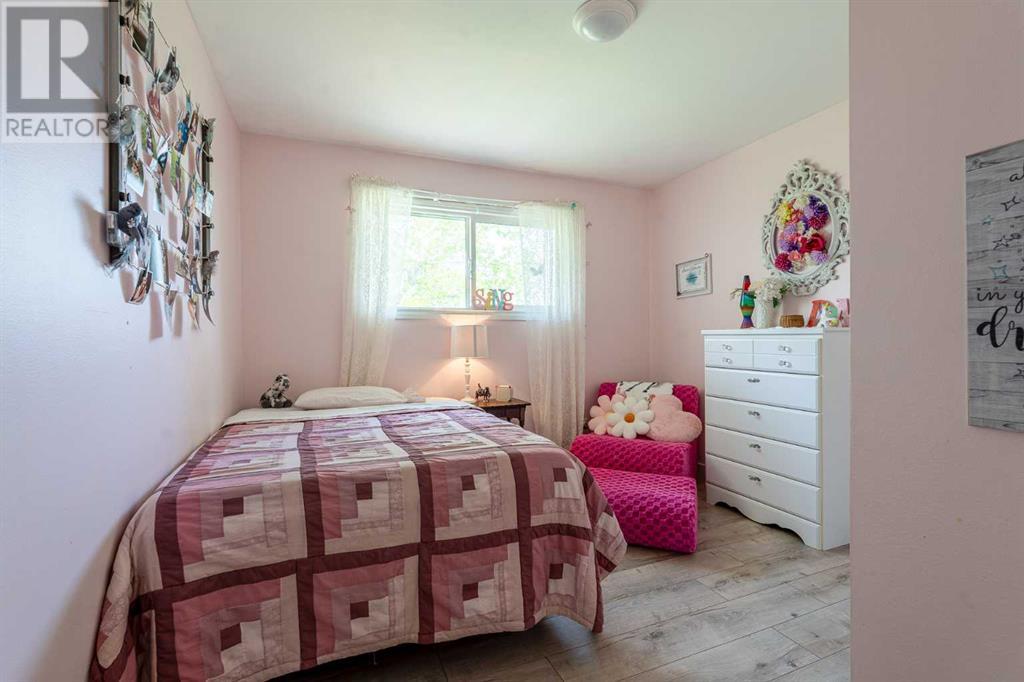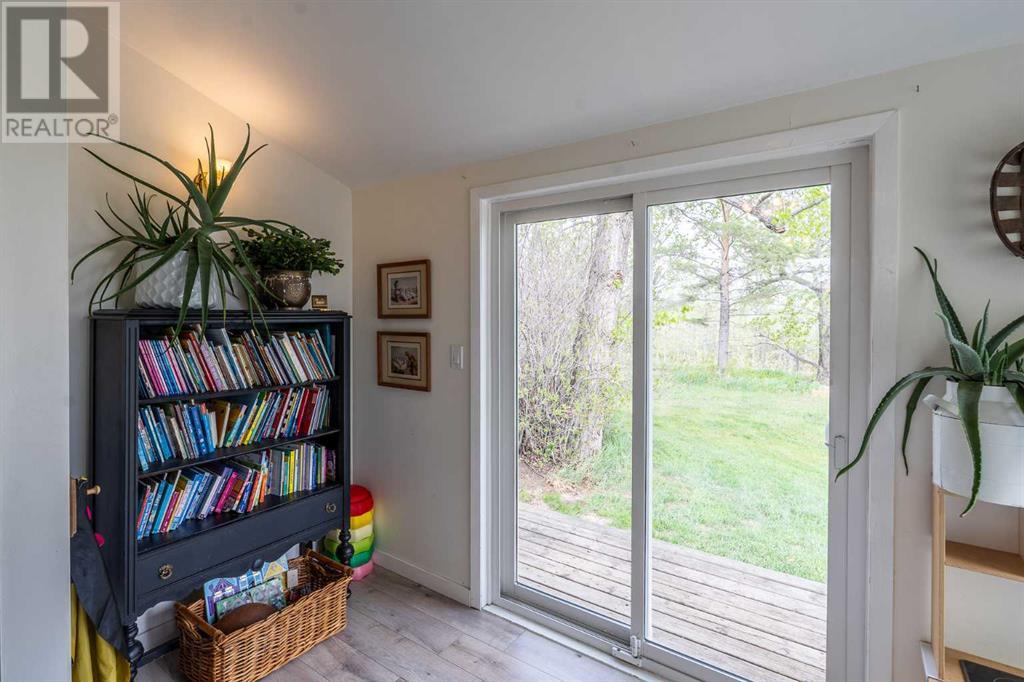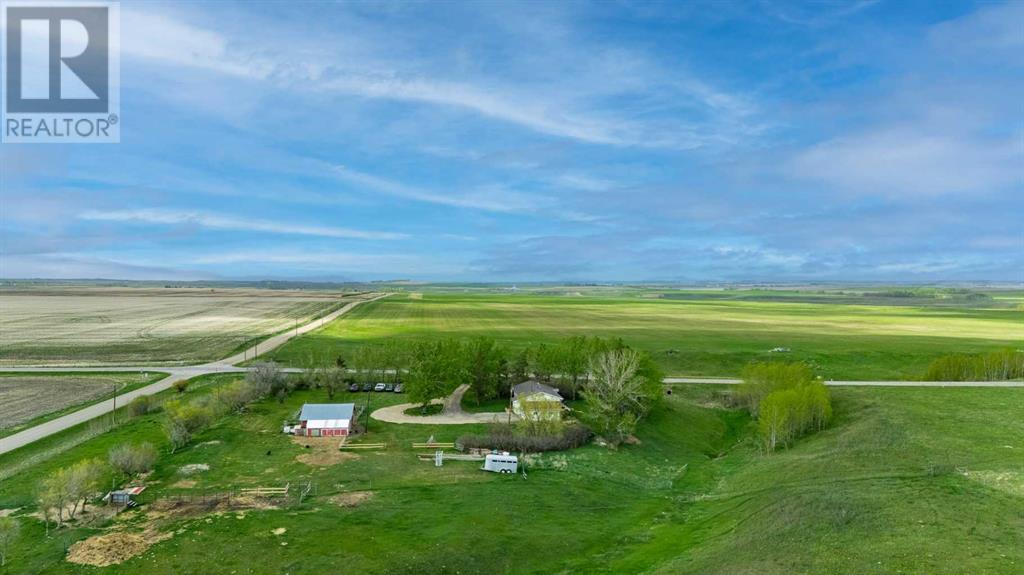5 Bedroom
3 Bathroom
1,719 ft2
Bungalow
Fireplace
None
Forced Air, See Remarks
Acreage
$899,000
An amazing opportunity awaits to own this well-appointed, 17.21-acre property featuring a meticulously renovated 2,593 SqFt bungalow. Located just west of Linden, this sprawling acreage offers a private country oasis with convenient access to amenities.This bright 5-bedroom with 3 bathrooms ( 4pc &3pc bathrooms on the main + 2pc bathroom in the basement) bungalow is designed for comfort and functionality, showcasing calming country views from every window. The main floor features a comfortable living room and an adjacent sitting area that provides direct access to the vast back deck. A generously sized dining room is perfect for gatherings, complemented by a neutral farmhouse kitchen equipped with abundant cabinetry and a practical center island. All four main-level bedrooms are spacious and filled with natural light. The finished basement offers significant additional developed space for recreation, a home gym, hobbies, or a playroom, along with a fifth bedroom (ideal for guests or an office) and a 2-piece bathroom.The picturesque and fully fenced acreage is ideally set up for a few horses, benefiting from both municipal water supply and a private well. The exterior is designed for enjoyment and utility, boasting a massive rear deck with a barbecue area, seating, a firepit, and a playground. There’s ample space for gardening, plus a single detached garage, a substantial barn, and a chicken coop. Easy access to the city is provided by the paved road to the driveway. This home clearly shows pride of ownership. Schedule your private viewing today! (id:57810)
Property Details
|
MLS® Number
|
A2224503 |
|
Property Type
|
Single Family |
|
Features
|
See Remarks, Other, No Neighbours Behind |
|
Parking Space Total
|
4 |
|
Plan
|
714 Eu |
|
Structure
|
Barn, Deck, See Remarks |
|
View Type
|
View |
Building
|
Bathroom Total
|
3 |
|
Bedrooms Above Ground
|
4 |
|
Bedrooms Below Ground
|
1 |
|
Bedrooms Total
|
5 |
|
Appliances
|
Washer, Refrigerator, Gas Stove(s), Dishwasher, Dryer, Microwave |
|
Architectural Style
|
Bungalow |
|
Basement Development
|
Finished |
|
Basement Type
|
Full (finished) |
|
Constructed Date
|
1968 |
|
Construction Material
|
Poured Concrete, Wood Frame |
|
Construction Style Attachment
|
Detached |
|
Cooling Type
|
None |
|
Exterior Finish
|
Concrete, See Remarks, Wood Siding |
|
Fireplace Present
|
Yes |
|
Fireplace Total
|
1 |
|
Flooring Type
|
Concrete, Other, Vinyl Plank |
|
Foundation Type
|
Poured Concrete |
|
Half Bath Total
|
1 |
|
Heating Fuel
|
Natural Gas |
|
Heating Type
|
Forced Air, See Remarks |
|
Stories Total
|
1 |
|
Size Interior
|
1,719 Ft2 |
|
Total Finished Area
|
1718.81 Sqft |
|
Type
|
House |
|
Utility Water
|
Well, Municipal Water |
Parking
Land
|
Acreage
|
Yes |
|
Fence Type
|
Fence |
|
Sewer
|
Septic Field, Septic Tank |
|
Size Irregular
|
17.21 |
|
Size Total
|
17.21 Ac|10 - 49 Acres |
|
Size Total Text
|
17.21 Ac|10 - 49 Acres |
|
Zoning Description
|
Cr / Non-farm |
Rooms
| Level |
Type |
Length |
Width |
Dimensions |
|
Basement |
Bedroom |
|
|
9.92 Ft x 13.00 Ft |
|
Basement |
Recreational, Games Room |
|
|
14.00 Ft x 25.58 Ft |
|
Basement |
Laundry Room |
|
|
5.00 Ft x 6.42 Ft |
|
Basement |
Storage |
|
|
4.42 Ft x 6.50 Ft |
|
Basement |
2pc Bathroom |
|
|
.00 Ft x .00 Ft |
|
Main Level |
Kitchen |
|
|
13.50 Ft x 14.25 Ft |
|
Main Level |
Dining Room |
|
|
11.92 Ft x 9.42 Ft |
|
Main Level |
Living Room |
|
|
25.17 Ft x 11.42 Ft |
|
Main Level |
Primary Bedroom |
|
|
15.75 Ft x 11.42 Ft |
|
Main Level |
Bedroom |
|
|
13.00 Ft x 8.58 Ft |
|
Main Level |
Bedroom |
|
|
11.50 Ft x 10.67 Ft |
|
Main Level |
Bedroom |
|
|
11.50 Ft x 8.50 Ft |
|
Main Level |
Other |
|
|
5.50 Ft x 11.00 Ft |
|
Main Level |
4pc Bathroom |
|
|
.00 Ft x .00 Ft |
|
Main Level |
3pc Bathroom |
|
|
.00 Ft x .00 Ft |
|
Main Level |
Foyer |
|
|
5.67 Ft x 8.67 Ft |
Utilities
|
Electricity
|
Connected |
|
Natural Gas
|
Connected |
|
Water
|
Connected |
https://www.realtor.ca/real-estate/28367231/263077-twp-rd-304-linden





















































