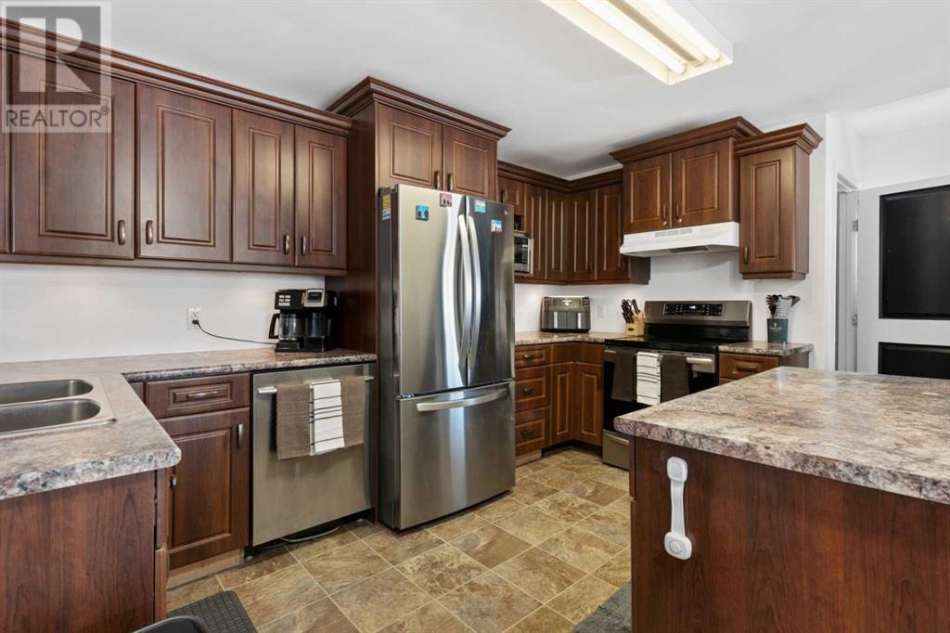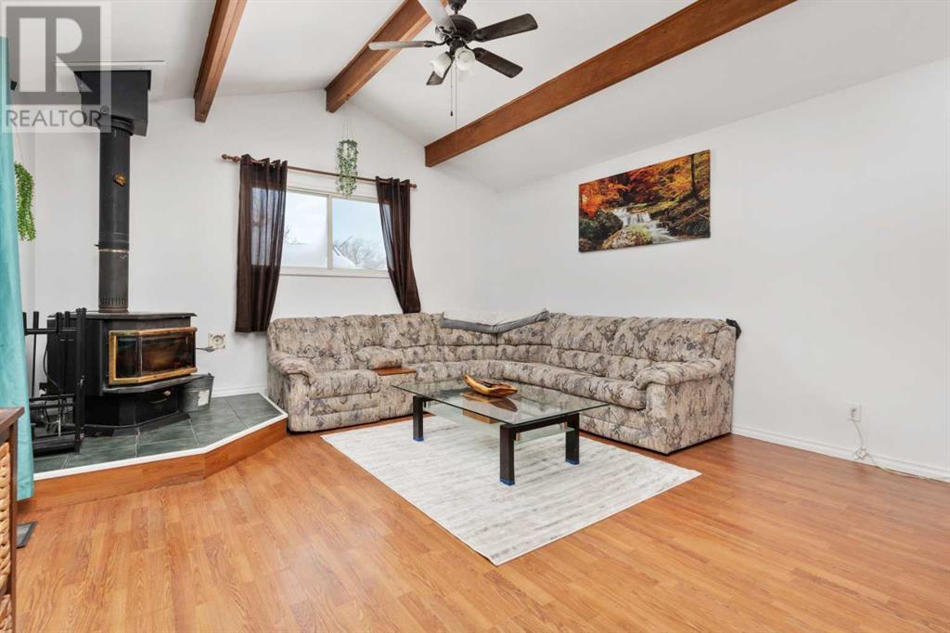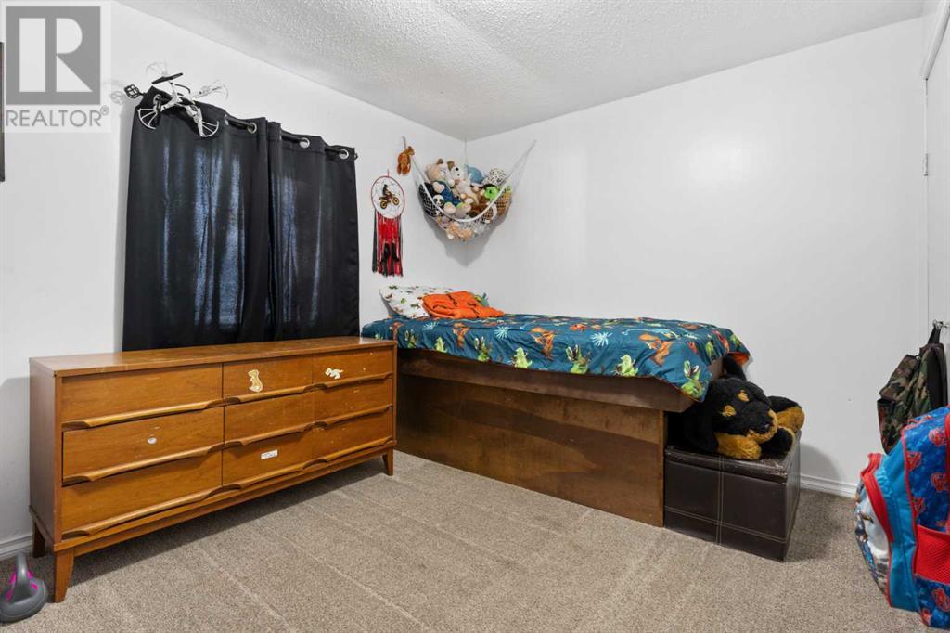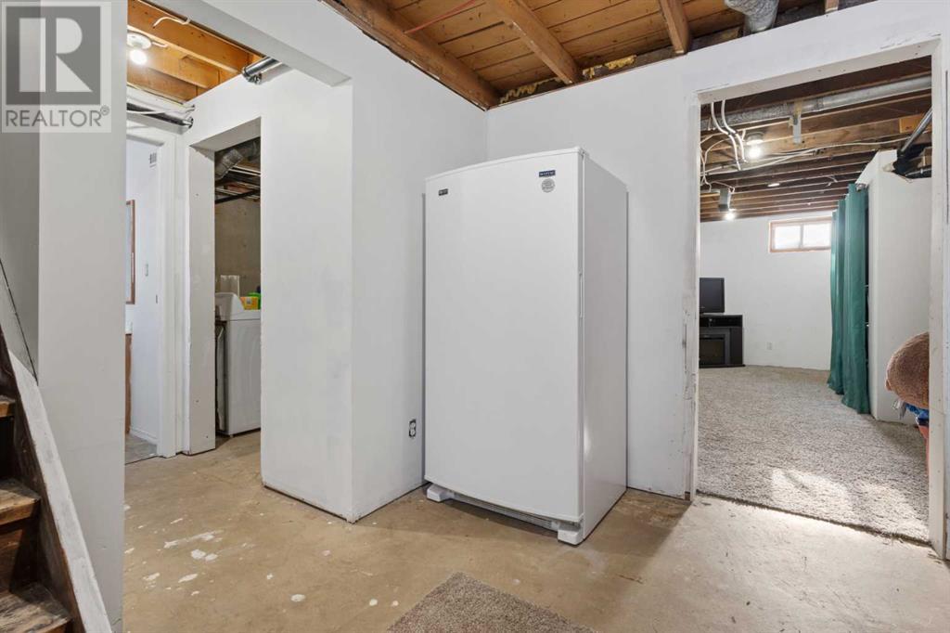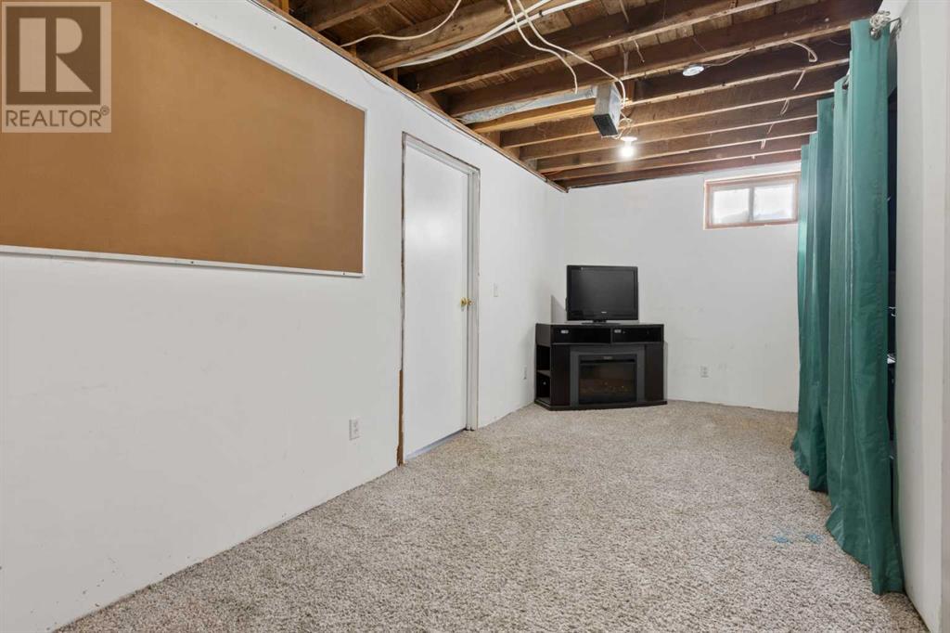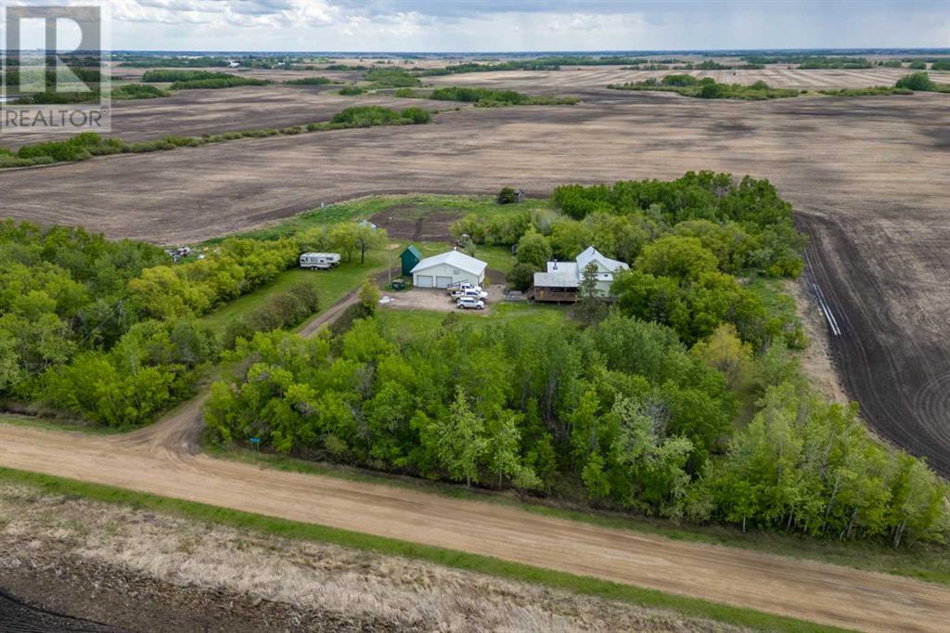4 Bedroom
2 Bathroom
1,393 ft2
Fireplace
None
Forced Air
Acreage
Fruit Trees, Landscaped, Lawn
$379,000
Nestled just two miles off Highway 854 and only a short 20-minute drive from Camrose, this delightful 2.24-acre hobby farm is the peaceful rural escape you’ve been looking for. This classic 1.5-storey farmhouse is full of charm, wrapped in a welcoming veranda perfect for morning coffees or evening sunsets. Inside, you'll find four spacious bedrooms and two full bathrooms, with a host of recent upgrades to ensure comfort and modern convenience. The kitchen has been fully renovated and is ready for your home-cooked meals, while new carpet and linoleum add fresh style underfoot. Additional updates include all-new plumbing, a new upstairs bathroom, hot water tank, pressure tank, and fresh interior paint throughout. This well-maintained home also offers peace of mind with practical upgrades like a replaced water well pump and a flushed well (just last year), a new septic pump, and newer appliances including a fridge (2024) and stove (2023). Outside, the property shines with a 36’ x 24’ heated double garage/shop—ideal for tinkering, storage, or your next big project. There’s also an asphalt pad for added convenience. A frost-free hydrant (installed three years ago) and a thriving yard filled with Saskatoon bushes, Evans cherry trees, and a crab apple tree bring both beauty and bounty to your outdoor space. Whether you’re dreaming of a small-scale hobby farm or simply want more room to breathe, this country property offers the ideal blend of charm, updates, and potential. (id:57810)
Property Details
|
MLS® Number
|
A2223710 |
|
Property Type
|
Single Family |
|
Features
|
Pvc Window, Closet Organizers, No Smoking Home |
|
Plan
|
8020803 |
|
Structure
|
Deck |
Building
|
Bathroom Total
|
2 |
|
Bedrooms Above Ground
|
3 |
|
Bedrooms Below Ground
|
1 |
|
Bedrooms Total
|
4 |
|
Appliances
|
Refrigerator, Stove, Microwave |
|
Basement Development
|
Partially Finished |
|
Basement Type
|
Full (partially Finished) |
|
Constructed Date
|
1930 |
|
Construction Material
|
Wood Frame |
|
Construction Style Attachment
|
Detached |
|
Cooling Type
|
None |
|
Fireplace Present
|
Yes |
|
Fireplace Total
|
1 |
|
Flooring Type
|
Carpeted, Laminate, Linoleum |
|
Foundation Type
|
Poured Concrete |
|
Half Bath Total
|
1 |
|
Heating Fuel
|
Wood |
|
Heating Type
|
Forced Air |
|
Stories Total
|
2 |
|
Size Interior
|
1,393 Ft2 |
|
Total Finished Area
|
1393 Sqft |
|
Type
|
House |
|
Utility Water
|
Well |
Parking
|
Detached Garage
|
2 |
|
Garage
|
|
|
Heated Garage
|
|
|
Parking Pad
|
|
Land
|
Acreage
|
Yes |
|
Fence Type
|
Not Fenced |
|
Landscape Features
|
Fruit Trees, Landscaped, Lawn |
|
Sewer
|
Holding Tank |
|
Size Irregular
|
2.24 |
|
Size Total
|
2.24 Ac|2 - 4.99 Acres |
|
Size Total Text
|
2.24 Ac|2 - 4.99 Acres |
|
Zoning Description
|
A |
Rooms
| Level |
Type |
Length |
Width |
Dimensions |
|
Basement |
2pc Bathroom |
|
|
.00 Ft x .00 Ft |
|
Basement |
Bedroom |
|
|
17.00 Ft x 11.00 Ft |
|
Basement |
Furnace |
|
|
7.00 Ft x 7.00 Ft |
|
Basement |
Family Room |
|
|
18.42 Ft x 10.42 Ft |
|
Main Level |
Kitchen |
|
|
12.75 Ft x 11.25 Ft |
|
Main Level |
Dining Room |
|
|
13.00 Ft x 13.33 Ft |
|
Main Level |
Living Room |
|
|
14.25 Ft x 13.33 Ft |
|
Main Level |
Bedroom |
|
|
8.83 Ft x 11.00 Ft |
|
Main Level |
Bedroom |
|
|
10.83 Ft x 8.00 Ft |
|
Main Level |
4pc Bathroom |
|
|
.00 Ft x .00 Ft |
|
Upper Level |
Primary Bedroom |
|
|
18.00 Ft x 8.50 Ft |
https://www.realtor.ca/real-estate/28367547/17361-township-road-462-rural-camrose-county



