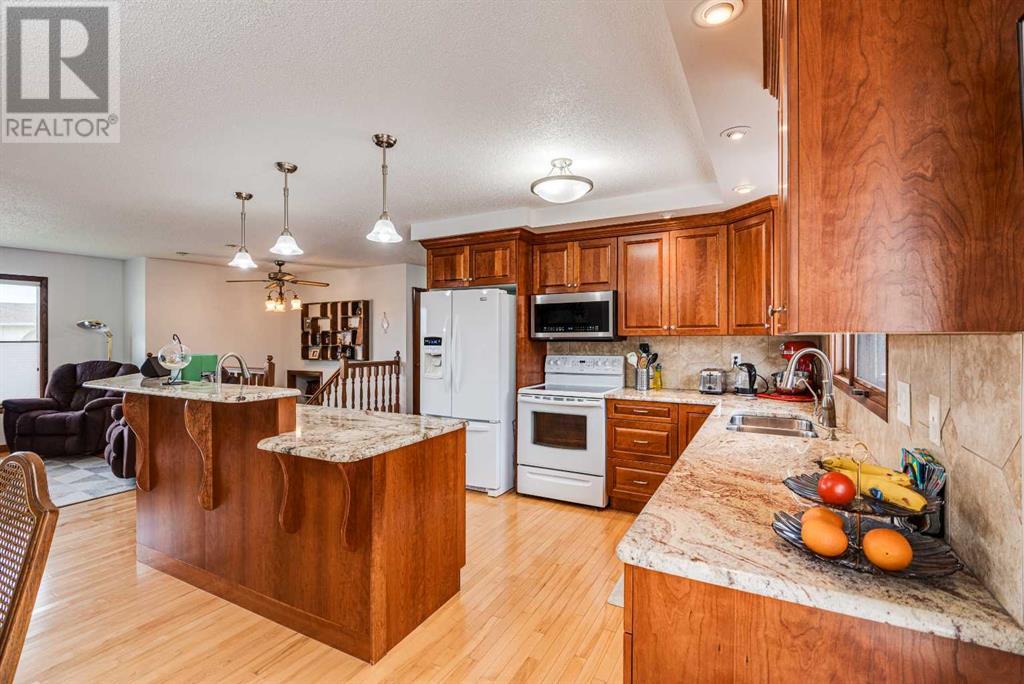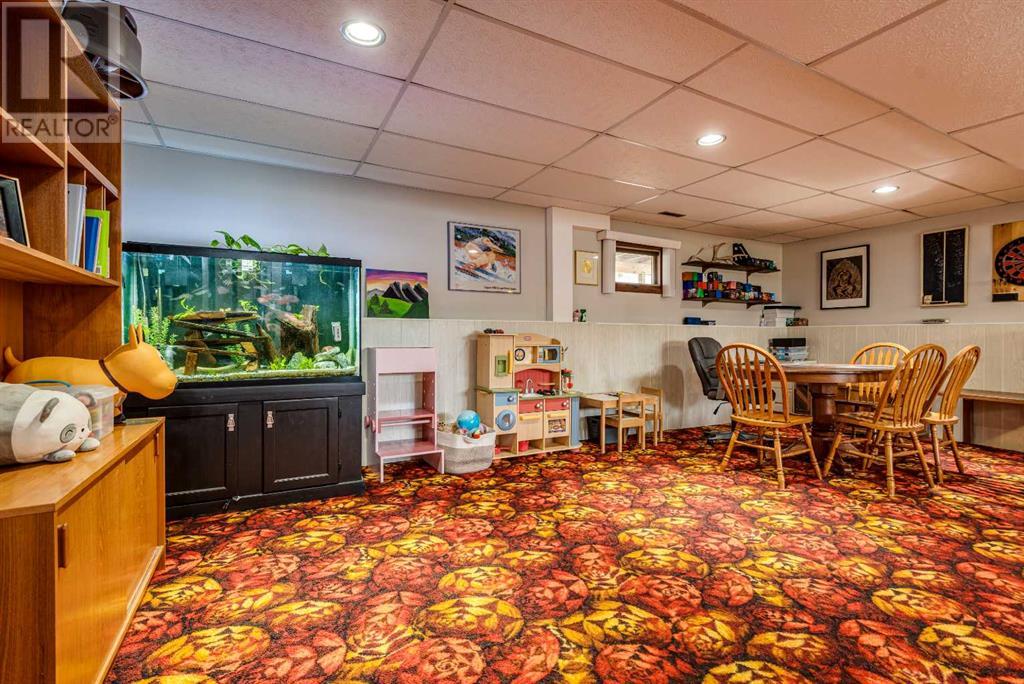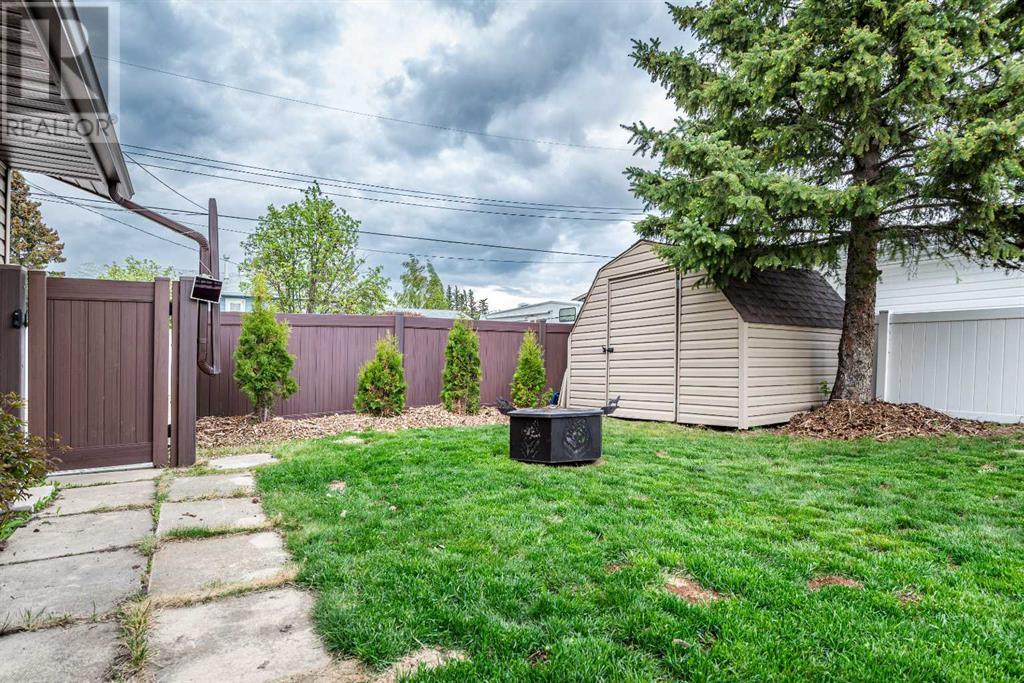4 Bedroom
3 Bathroom
1,179 ft2
Bi-Level
Central Air Conditioning
Forced Air
Lawn
$385,000
Welcome Home! Nestled in a quiet cul-de-sac, this spacious bi-level is perfect for growing families. With 4 bedrooms, 2.5 bathrooms, main floor laundry, and two large living areas, there’s room for everyone to live, work, and play. The heart of the home features an open-concept kitchen/dining/living area, beautifully updated with cherry cabinets, granite countertops with island prep sink, stylish flooring, lighting, plumbing fixtures, and upgraded appliances. Step outside to enjoy a spacious deck with natural gas BBQ hook-up, and durable aluminum railings overlooking a well manicured fully fenced yard — ideal for entertaining or relaxing. Below, a concrete pad provides additional storage. You’ll appreciate the heated double detached garage and generous rear RV pad spanning the property width at the back as well as additional parking on the shared concrete pad at the front. The exterior boasts upgrades including shingles, soffits, eavestroughs, and siding on both the home and the double detached garage.This move-in ready home blends comfort with opportunity — bring your personal style and imagine the possibilities. A must-see for families seeking space, updates, and convenience! (id:57810)
Property Details
|
MLS® Number
|
A2222575 |
|
Property Type
|
Single Family |
|
Amenities Near By
|
Park, Playground, Recreation Nearby, Schools, Shopping |
|
Features
|
Cul-de-sac, Back Lane, Level |
|
Parking Space Total
|
5 |
|
Plan
|
7610794 |
|
Structure
|
Shed, Deck, See Remarks |
Building
|
Bathroom Total
|
3 |
|
Bedrooms Above Ground
|
2 |
|
Bedrooms Below Ground
|
2 |
|
Bedrooms Total
|
4 |
|
Appliances
|
Refrigerator, Dishwasher, Stove, Dryer, Microwave Range Hood Combo, Window Coverings, Garage Door Opener, Washer & Dryer |
|
Architectural Style
|
Bi-level |
|
Basement Development
|
Finished |
|
Basement Type
|
Full (finished) |
|
Constructed Date
|
1977 |
|
Construction Material
|
Wood Frame |
|
Construction Style Attachment
|
Detached |
|
Cooling Type
|
Central Air Conditioning |
|
Exterior Finish
|
Vinyl Siding |
|
Flooring Type
|
Carpeted, Hardwood, Other |
|
Foundation Type
|
Poured Concrete |
|
Half Bath Total
|
1 |
|
Heating Type
|
Forced Air |
|
Size Interior
|
1,179 Ft2 |
|
Total Finished Area
|
1179.22 Sqft |
|
Type
|
House |
Parking
Land
|
Acreage
|
No |
|
Fence Type
|
Fence |
|
Land Amenities
|
Park, Playground, Recreation Nearby, Schools, Shopping |
|
Landscape Features
|
Lawn |
|
Size Frontage
|
19.13 M |
|
Size Irregular
|
7500.00 |
|
Size Total
|
7500 Sqft|7,251 - 10,889 Sqft |
|
Size Total Text
|
7500 Sqft|7,251 - 10,889 Sqft |
|
Zoning Description
|
R1 |
Rooms
| Level |
Type |
Length |
Width |
Dimensions |
|
Basement |
Recreational, Games Room |
|
|
24.42 Ft x 22.42 Ft |
|
Basement |
Bedroom |
|
|
12.17 Ft x 8.83 Ft |
|
Basement |
Bedroom |
|
|
12.08 Ft x 9.67 Ft |
|
Basement |
3pc Bathroom |
|
|
Measurements not available |
|
Main Level |
Living Room |
|
|
10.42 Ft x 16.42 Ft |
|
Main Level |
Dining Room |
|
|
16.92 Ft x 10.08 Ft |
|
Main Level |
Kitchen |
|
|
16.92 Ft x 11.00 Ft |
|
Main Level |
Primary Bedroom |
|
|
13.17 Ft x 12.08 Ft |
|
Main Level |
Bedroom |
|
|
10.58 Ft x 10.00 Ft |
|
Main Level |
Laundry Room |
|
|
10.58 Ft x 7.08 Ft |
|
Main Level |
4pc Bathroom |
|
|
Measurements not available |
|
Main Level |
2pc Bathroom |
|
|
Measurements not available |
https://www.realtor.ca/real-estate/28364261/550-8-street-se-three-hills














































