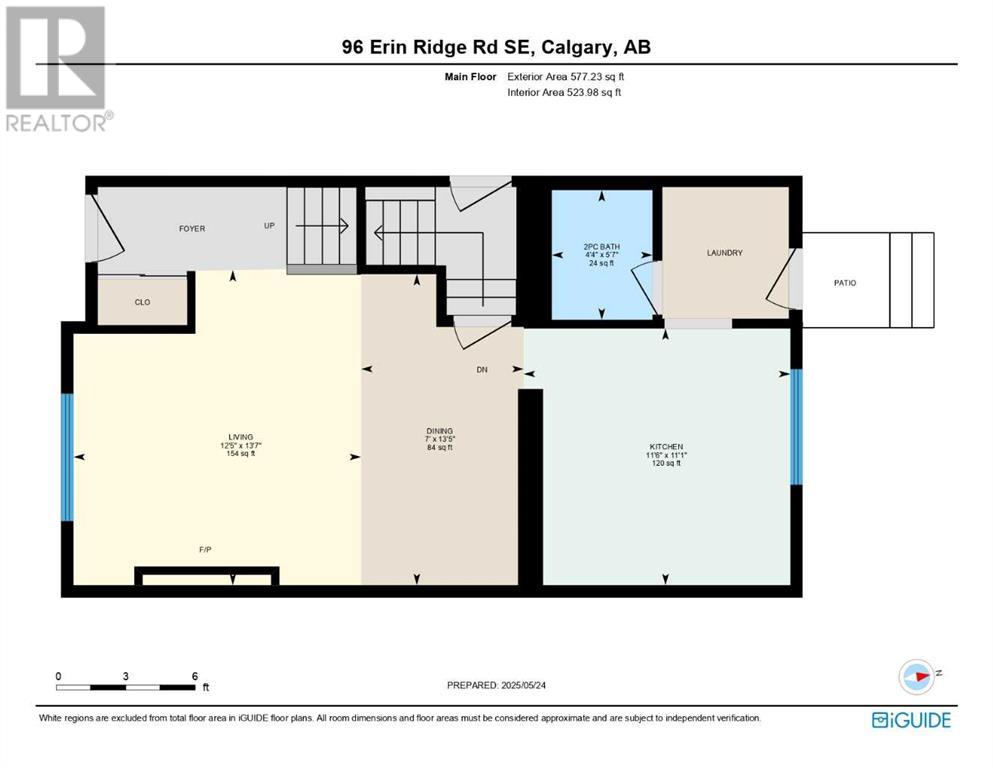4 Bedroom
3 Bathroom
1,154 ft2
Fireplace
Central Air Conditioning
Forced Air
$548,800
FULLY RENOVATED!! SEPARATE ENTRANCE!! ILLEGAL BASEMENT SUITE!! FULL OF UPGRADES!! OVER 1,600 SQFT OF LIVING SPACE!! LAUNDRY ON BOTH LEVELS!! 4 BED 3 BATH!! UPGRADES INCLUDE - NEW ROOF, NEW WINDOWS, NEW GUTTERS, NEW FURNACE AND INSTANT HOT WATER TANK – ALL DONE FOR YOUR PEACE OF MIND!! Welcome to this updated 2-storey detached home in Erin Woods! The main floor offers a bright and spacious living room with a cozy fireplace, perfect for relaxing or entertaining. There's a separate dining area and a modern kitchen featuring new appliances and sleek finishes (Refrigerator will be installed by the seller). A 2PC bath and main-floor laundry with access to the large backyard complete this level — a great setup for convenience and indoor-outdoor living. Upstairs offers three good-sized bedrooms including a primary with a walk-in closet and a 4PC ensuite bath. There ate two more bedrooms on this level. The ILLEGAL SUITE BASEMENT with SEPARATE ENTRANCE has a modern kitchen, large rec room, a bedroom, 3PC bathroom and its own laundry. A great location in Erin Woods — a growing neighborhood with parks, pathways, and easy commuting options. MOVE-IN READY WITH SMART UPDATES AND A SETUP THAT WORKS FOR FAMILY!! (id:57810)
Property Details
|
MLS® Number
|
A2224644 |
|
Property Type
|
Single Family |
|
Neigbourhood
|
Erin Woods |
|
Community Name
|
Erin Woods |
|
Amenities Near By
|
Park, Playground, Schools, Shopping |
|
Parking Space Total
|
2 |
|
Plan
|
8111814 |
|
Structure
|
None |
Building
|
Bathroom Total
|
3 |
|
Bedrooms Above Ground
|
3 |
|
Bedrooms Below Ground
|
1 |
|
Bedrooms Total
|
4 |
|
Basement Development
|
Finished |
|
Basement Features
|
Separate Entrance, Suite |
|
Basement Type
|
Full (finished) |
|
Constructed Date
|
1981 |
|
Construction Material
|
Wood Frame |
|
Construction Style Attachment
|
Detached |
|
Cooling Type
|
Central Air Conditioning |
|
Exterior Finish
|
Vinyl Siding |
|
Fireplace Present
|
Yes |
|
Fireplace Total
|
1 |
|
Flooring Type
|
Carpeted, Tile, Vinyl Plank |
|
Foundation Type
|
Poured Concrete |
|
Half Bath Total
|
1 |
|
Heating Fuel
|
Natural Gas |
|
Heating Type
|
Forced Air |
|
Stories Total
|
2 |
|
Size Interior
|
1,154 Ft2 |
|
Total Finished Area
|
1154.37 Sqft |
|
Type
|
House |
Parking
Land
|
Acreage
|
No |
|
Fence Type
|
Fence |
|
Land Amenities
|
Park, Playground, Schools, Shopping |
|
Size Depth
|
33.15 M |
|
Size Frontage
|
14.54 M |
|
Size Irregular
|
297.00 |
|
Size Total
|
297 M2|0-4,050 Sqft |
|
Size Total Text
|
297 M2|0-4,050 Sqft |
|
Zoning Description
|
R-cg |
Rooms
| Level |
Type |
Length |
Width |
Dimensions |
|
Second Level |
Primary Bedroom |
|
|
13.33 Ft x 12.67 Ft |
|
Second Level |
4pc Bathroom |
|
|
8.08 Ft x 5.00 Ft |
|
Second Level |
Bedroom |
|
|
8.67 Ft x 9.00 Ft |
|
Second Level |
Bedroom |
|
|
8.08 Ft x 12.50 Ft |
|
Basement |
Recreational, Games Room |
|
|
15.58 Ft x 10.50 Ft |
|
Basement |
Kitchen |
|
|
7.25 Ft x 7.83 Ft |
|
Basement |
4pc Bathroom |
|
|
5.08 Ft x 7.42 Ft |
|
Basement |
Furnace |
|
|
5.33 Ft x 10.92 Ft |
|
Basement |
Bedroom |
|
|
9.92 Ft x 10.92 Ft |
|
Main Level |
Living Room |
|
|
13.58 Ft x 12.42 Ft |
|
Main Level |
Dining Room |
|
|
13.42 Ft x 7.00 Ft |
|
Main Level |
2pc Bathroom |
|
|
5.58 Ft x 4.33 Ft |
|
Main Level |
Kitchen |
|
|
11.08 Ft x 11.50 Ft |
https://www.realtor.ca/real-estate/28374482/90-erin-ridge-road-se-calgary-erin-woods









































